7519 Marker Avenue, Kissimmee, FL 34747
- $980,000
- 10
- BD
- 10
- BA
- 4,683
- SqFt
- Sold Price
- $980,000
- List Price
- $988,000
- Status
- Sold
- Closing Date
- Jul 19, 2022
- MLS#
- S5038376
- Property Style
- Single Family
- Year Built
- 2016
- Bedrooms
- 10
- Bathrooms
- 10
- Living Area
- 4,683
- Lot Size
- 8,276
- Acres
- 0.19
- Total Acreage
- 0 to less than 1/4
- Legal Subdivision Name
- Reunion West Ph 1 East
- MLS Area Major
- Kissimmee/Celebration
Property Description
A fabulous mansion with tons of upgrades, this fully furnished home is located on a rare oversized PREMIUM LOT BACKING TO GREENBELT/CONSERVATION. The home features 10 bedrooms with 10 full bathrooms. The private covered patio, heated pool and spa are ideal for entertaining large group of guests. This home is equipped with smart home features to manage home security system, temperature, pool heating remotely. It has 2 gas tankless hot water systems and natural gas heated pool and spa. Granites for kitchen and bathroom counters, stainless steel appliances including 2 french door fridges and 2 dishwashers, 2 set of washer dryers (one set on each floor), 42" cabinets and high ceilings throughout. Encore Club at Reunion offers state of art Clubhouse, concierge service, restaurant, bar, scheme park style water park. You can make this your dream second home or the rental income powerhouse you’ve been looking for!
Additional Information
- Taxes
- $11404
- Minimum Lease
- 1-7 Days
- HOA Fee
- $550
- HOA Payment Schedule
- Monthly
- Maintenance Includes
- Guard - 24 Hour, Cable TV, Pool, Internet, Maintenance Grounds, Pool, Security
- Community Features
- Fitness Center, Gated, Playground, Pool, Tennis Courts, No Deed Restriction, Gated Community, Maintenance Free
- Zoning
- X
- Interior Layout
- Ceiling Fans(s), High Ceilings, Open Floorplan, Walk-In Closet(s), Window Treatments
- Interior Features
- Ceiling Fans(s), High Ceilings, Open Floorplan, Walk-In Closet(s), Window Treatments
- Floor
- Carpet, Ceramic Tile
- Appliances
- Convection Oven, Cooktop, Dishwasher, Disposal, Dryer, Exhaust Fan, Gas Water Heater, Microwave, Range, Refrigerator, Tankless Water Heater
- Utilities
- Cable Connected, Electricity Connected, Natural Gas Connected, Public
- Heating
- Central, Electric
- Air Conditioning
- Central Air
- Exterior Construction
- Stucco
- Exterior Features
- Fence, Irrigation System, Sidewalk, Sliding Doors
- Roof
- Tile
- Foundation
- Slab
- Pool
- Community, Private
- Pool Type
- Gunite, Heated, In Ground
- Garage Carport
- 2 Car Garage
- Garage Spaces
- 2
- Garage Dimensions
- 21x20
- Pets
- Allowed
- Flood Zone Code
- X
- Parcel ID
- 23-25-27-4925-0001-0550
- Legal Description
- REUNION WEST PH 1 EAST PB 24 PGS 104-109 LOT 55
Mortgage Calculator
Listing courtesy of EMPIRE NETWORK REALTY. Selling Office: WEICHERT REALTORS HALLMARK PRO.
StellarMLS is the source of this information via Internet Data Exchange Program. All listing information is deemed reliable but not guaranteed and should be independently verified through personal inspection by appropriate professionals. Listings displayed on this website may be subject to prior sale or removal from sale. Availability of any listing should always be independently verified. Listing information is provided for consumer personal, non-commercial use, solely to identify potential properties for potential purchase. All other use is strictly prohibited and may violate relevant federal and state law. Data last updated on
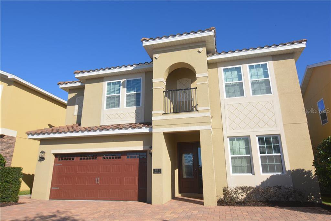
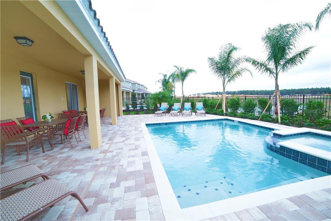
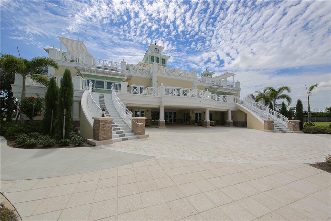
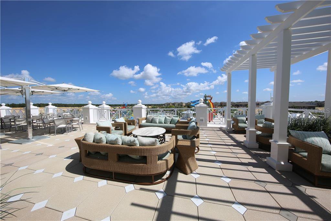
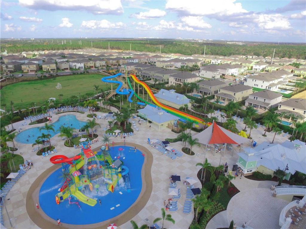
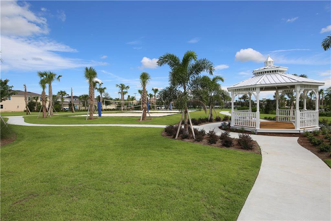
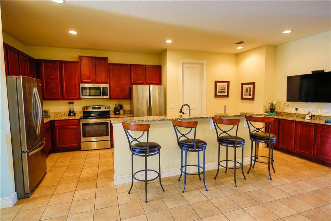
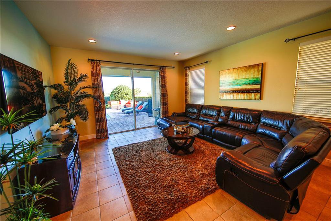
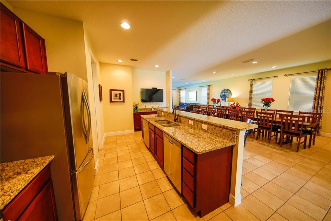
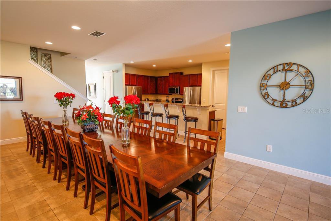
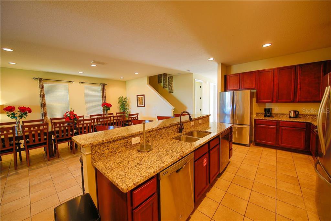
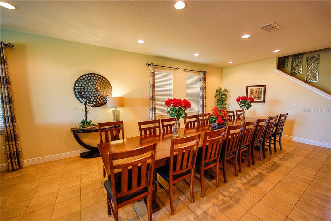
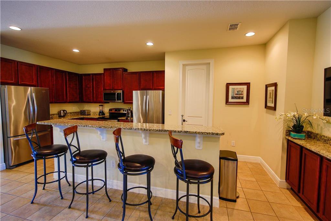
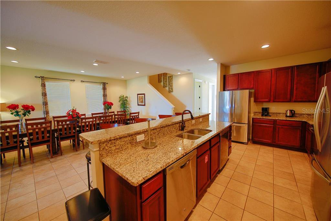
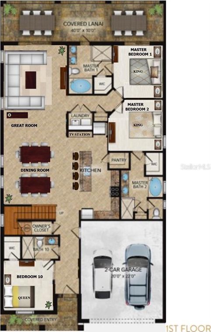
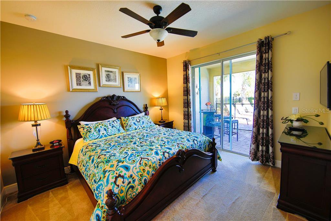
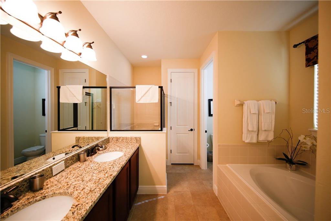
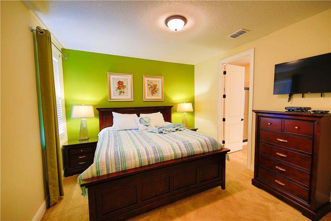
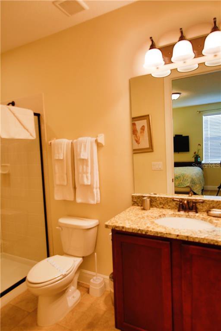
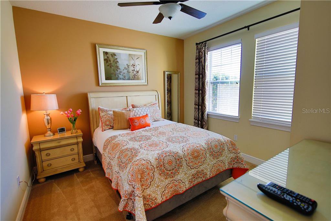
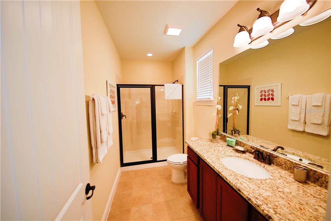
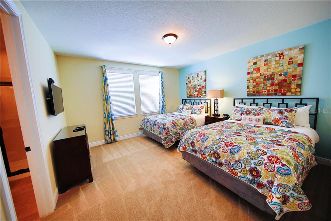
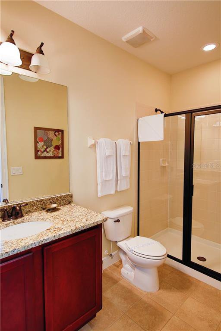
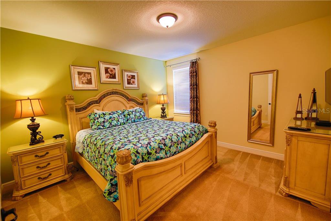
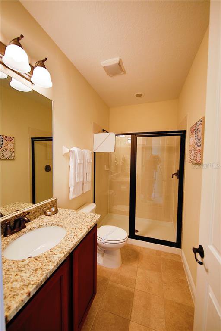
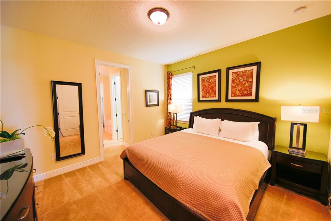
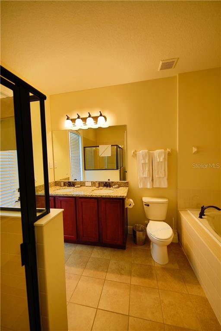
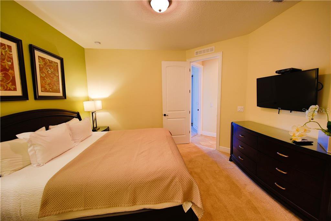
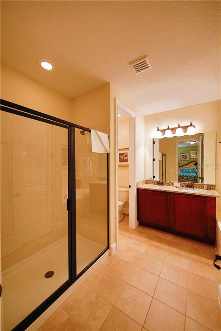
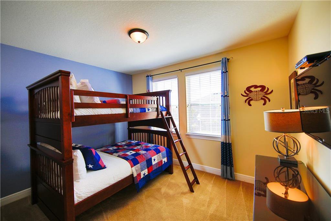
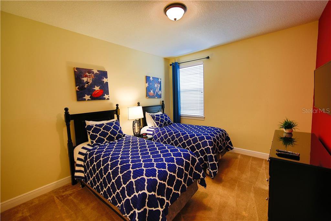
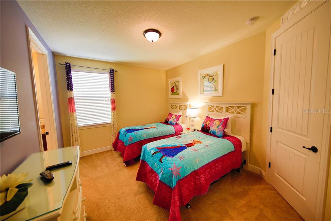
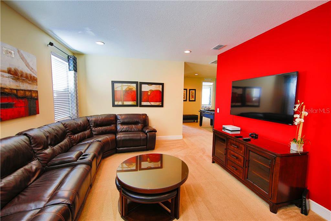
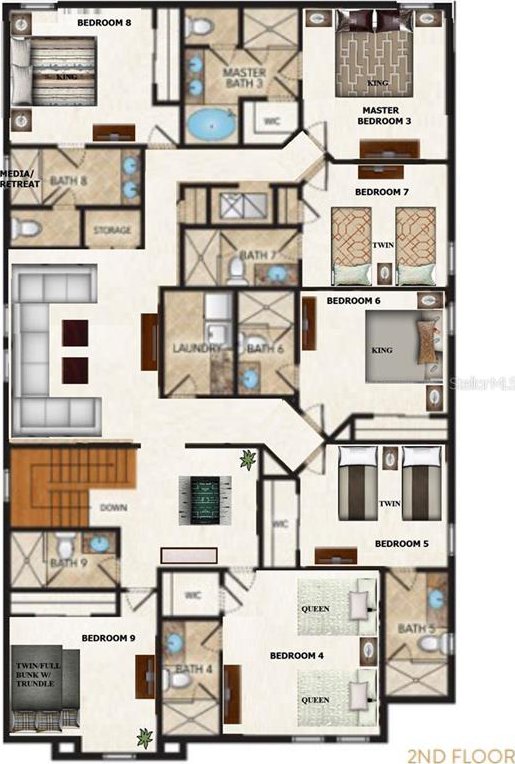
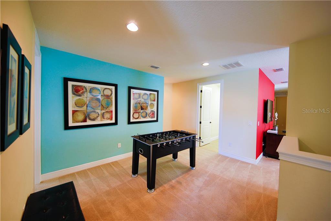
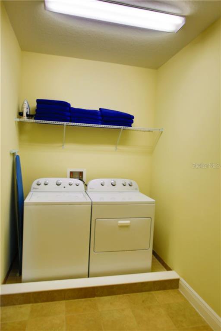
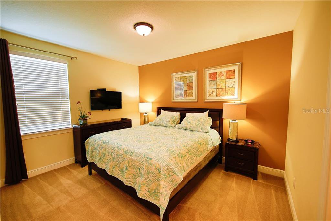
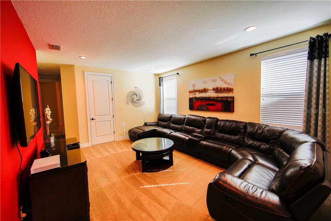
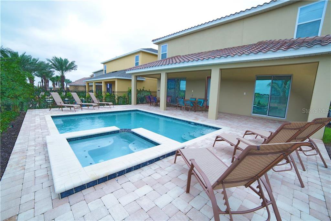
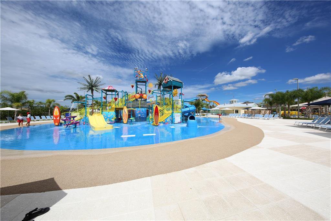
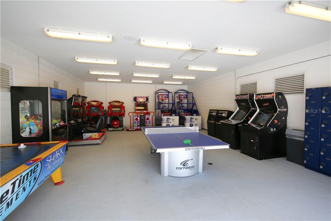
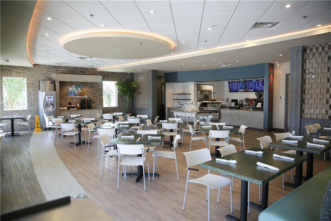
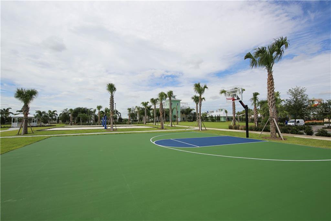
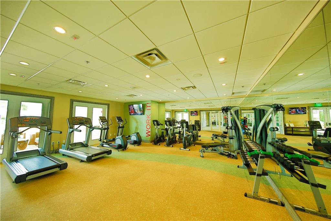
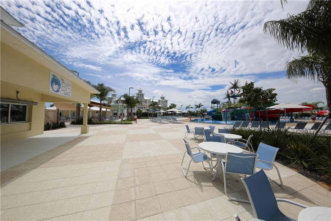
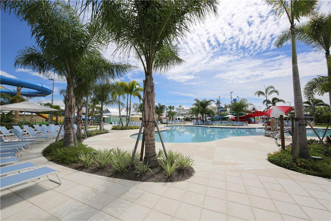
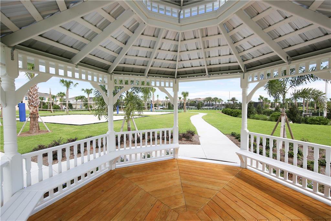
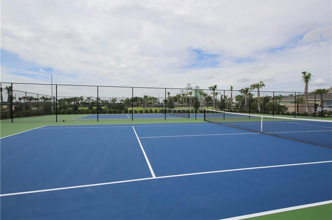
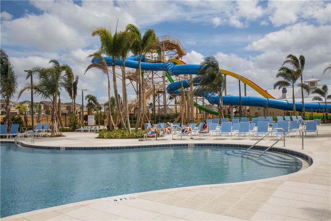
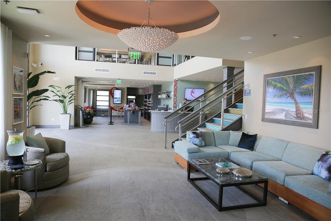
/u.realgeeks.media/belbenrealtygroup/400dpilogo.png)