535 Muirfield Loop, Kissimmee, FL 34747
- $1,020,000
- 5
- BD
- 5.5
- BA
- 4,896
- SqFt
- Sold Price
- $1,020,000
- List Price
- $1,101,000
- Status
- Sold
- Closing Date
- Apr 26, 2021
- MLS#
- S5038113
- Property Style
- Single Family
- Year Built
- 2007
- Bedrooms
- 5
- Bathrooms
- 5.5
- Baths Half
- 1
- Living Area
- 4,896
- Lot Size
- 7,710
- Acres
- 0.18
- Total Acreage
- 0 to less than 1/4
- Legal Subdivision Name
- Reunion Resort
- MLS Area Major
- Kissimmee/Celebration
Property Description
Start your vacation home ownership experience right! Even with a 2 month shutdown and cancelations from COVID, this TURNKEY home had over $120,000 in revenue! $125,000 in FUTURE bookings already on the books and it’s only the first quarter! That’s money in the bank. This gorgeous 5 bedroom home is currently rented as a 6 bedroom as they utilized the over-sized second living room off the pool deck to maximize the investment. An open floor plan brings together the gourmet kitchen with gas appliances, living room, and 2 dining areas for a cozy group experience. Right off the living room, you can head out to the pool deck where you will find an abundance of loungers and enjoy music with outdoor speakers connected to the Sonos sound system. The garage has had a full conversion including LED lighting and air conditioning. Half is a theater with powered seating and the other half a game room with the top of the line arcades! Work your way upstairs for 4 more bedrooms. There are 2 masters with gorgeous bathrooms with jacuzzi tubs, another guest room with a hall bath, and a Marvel-themed bedroom to rival any movie set! There are game systems throughout the upstairs hallway as well that lead to the upper sun deck overlooking the 14th hole of the Nicklaus golf course! This home comes with a transferable Reunion membership so you can take advantage of all the benefits of owning at this world-class resort!
Additional Information
- Taxes
- $13991
- Minimum Lease
- 1-7 Days
- HOA Fee
- $464
- HOA Payment Schedule
- Monthly
- Location
- Near Golf Course, On Golf Course, Sidewalk
- Community Features
- Gated, Golf Carts OK, Golf, Park, Pool, Sidewalks, No Deed Restriction, Golf Community, Gated Community
- Property Description
- Two Story
- Zoning
- OPUD
- Interior Layout
- Ceiling Fans(s), High Ceilings, Kitchen/Family Room Combo, Living Room/Dining Room Combo, Thermostat
- Interior Features
- Ceiling Fans(s), High Ceilings, Kitchen/Family Room Combo, Living Room/Dining Room Combo, Thermostat
- Floor
- Carpet, Ceramic Tile
- Appliances
- Dishwasher, Disposal, Dryer, Freezer, Microwave, Refrigerator, Washer
- Utilities
- Cable Connected, Electricity Connected, Sewer Connected
- Heating
- Central
- Air Conditioning
- Central Air
- Fireplace Description
- Gas, Living Room
- Exterior Construction
- Block, Stucco
- Exterior Features
- Lighting, Sidewalk, Sliding Doors
- Roof
- Tile
- Foundation
- Slab
- Pool
- Community, Private
- Pool Type
- Child Safety Fence, Heated, In Ground, Lighting, Pool Alarm
- Garage Carport
- 2 Car Garage
- Garage Spaces
- 2
- Garage Dimensions
- 20x22
- Pets
- Allowed
- Flood Zone Code
- X
- Parcel ID
- 35-25-27-4881-0001-0400
- Legal Description
- REUNION WEST VILLAGES NORTH PB 16 PGS 23-31 LOT 40
Mortgage Calculator
Listing courtesy of TOP VILLAS REALTY LLC. Selling Office: THE REAL ESTATE COLLECTION LLC.
StellarMLS is the source of this information via Internet Data Exchange Program. All listing information is deemed reliable but not guaranteed and should be independently verified through personal inspection by appropriate professionals. Listings displayed on this website may be subject to prior sale or removal from sale. Availability of any listing should always be independently verified. Listing information is provided for consumer personal, non-commercial use, solely to identify potential properties for potential purchase. All other use is strictly prohibited and may violate relevant federal and state law. Data last updated on


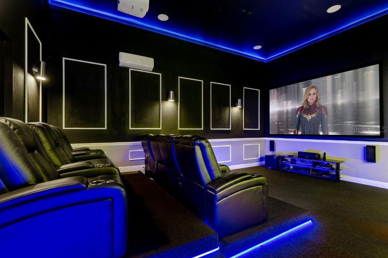


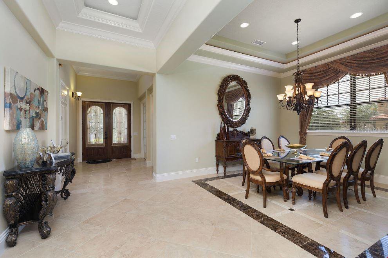
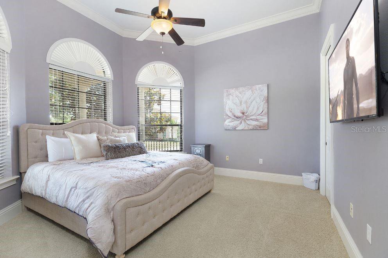
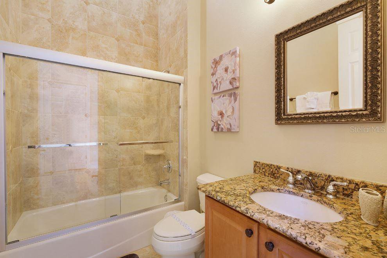
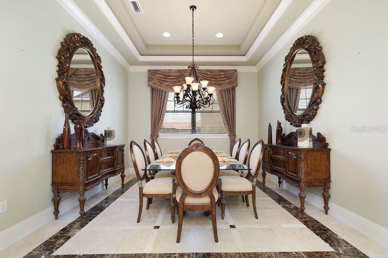
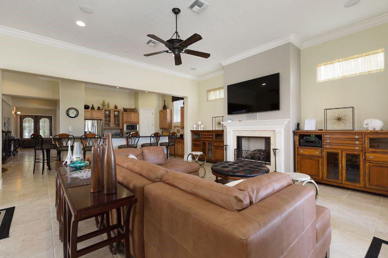
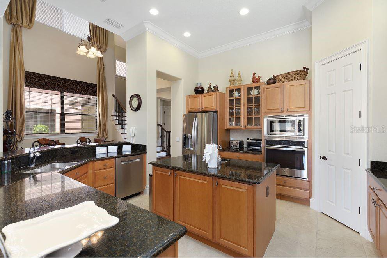
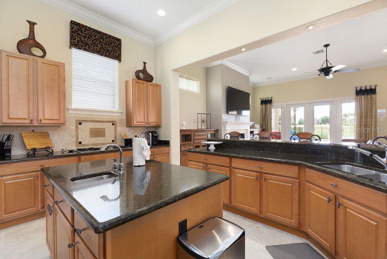

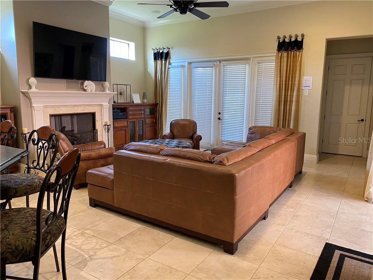




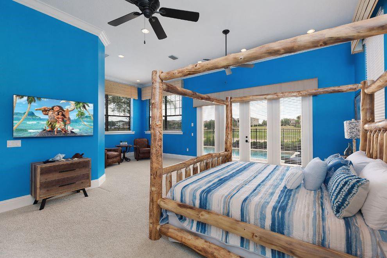
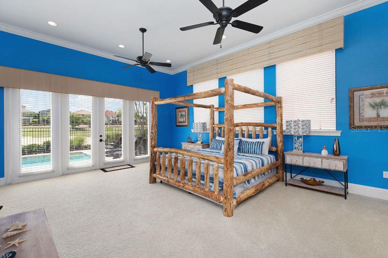

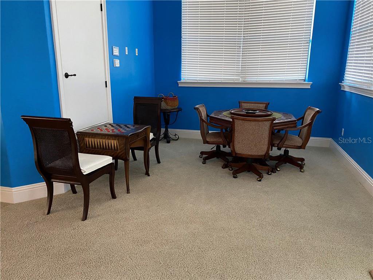
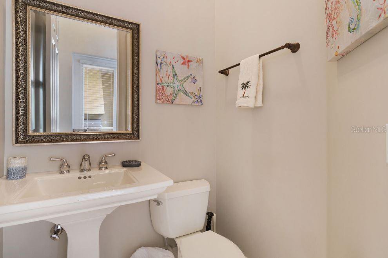
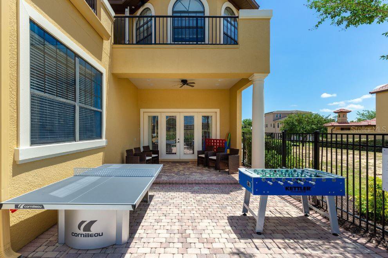
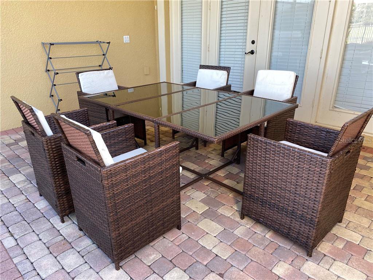
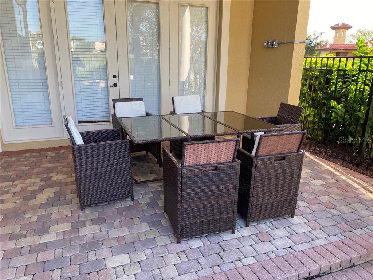
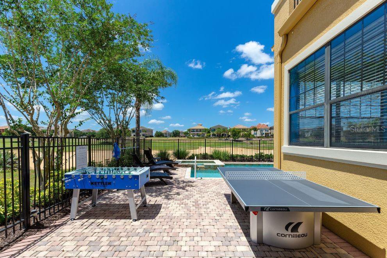
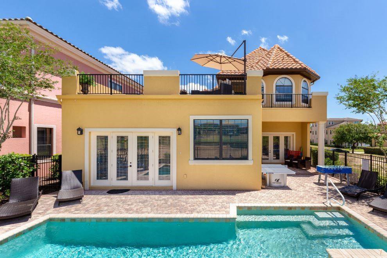

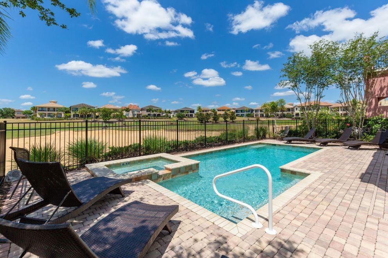
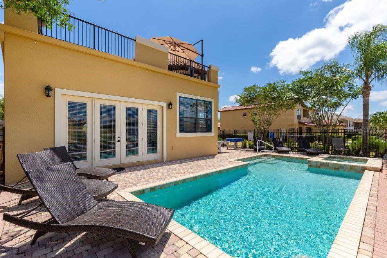


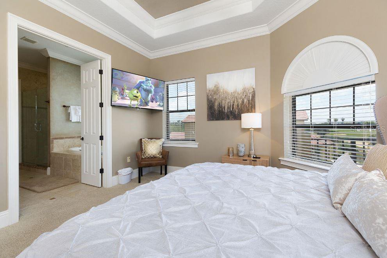
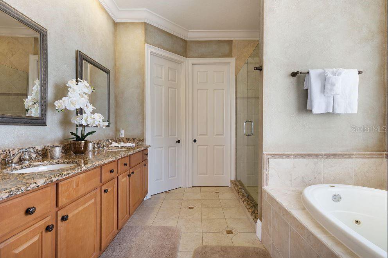
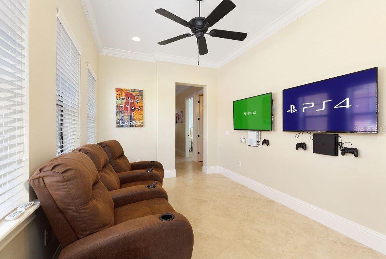

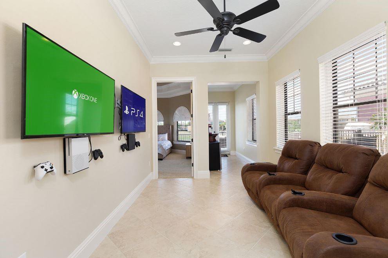


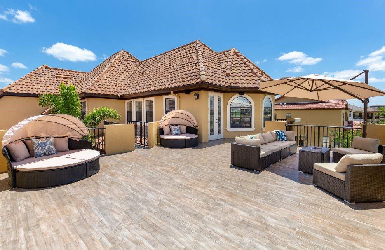



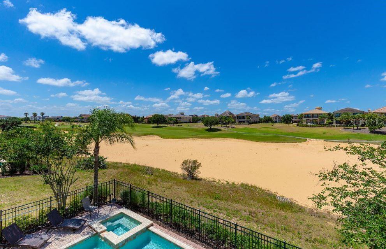




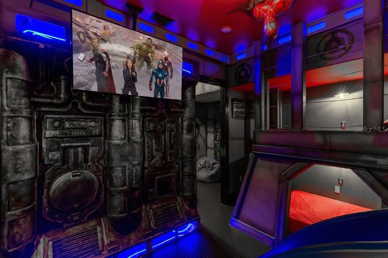
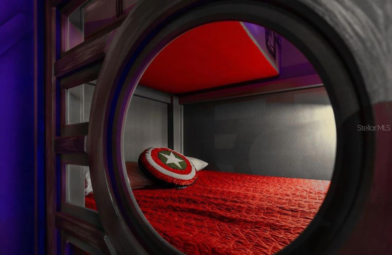
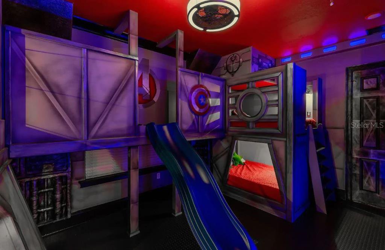
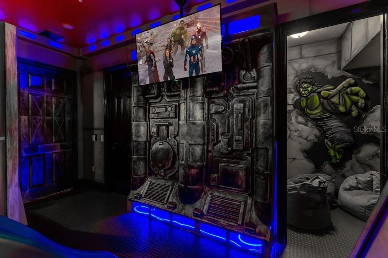

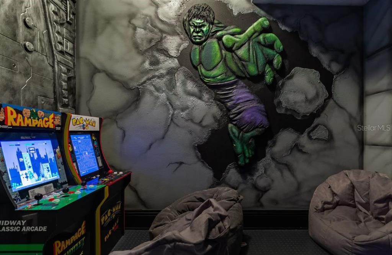
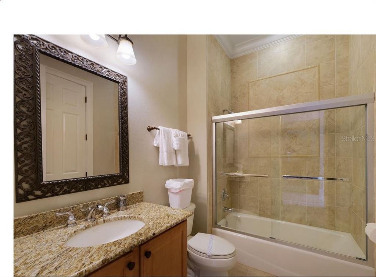
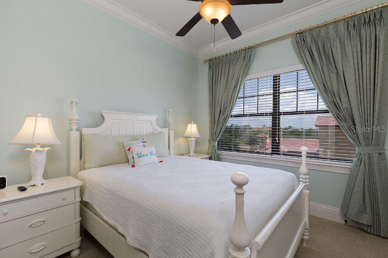


/u.realgeeks.media/belbenrealtygroup/400dpilogo.png)