7433 Gathering Court, Reunion, FL 34747
- $1,650,000
- 9
- BD
- 9.5
- BA
- 5,941
- SqFt
- Sold Price
- $1,650,000
- List Price
- $1,825,000
- Status
- Sold
- Closing Date
- Jul 02, 2021
- MLS#
- S5037096
- Property Style
- Single Family
- Year Built
- 2013
- Bedrooms
- 9
- Bathrooms
- 9.5
- Baths Half
- 1
- Living Area
- 5,941
- Lot Size
- 7,754
- Acres
- 0.18
- Total Acreage
- 0 to less than 1/4
- Legal Subdivision Name
- Reunion Resort
- MLS Area Major
- Kissimmee/Celebration
Property Description
Under new management and the bookings are piling in! This is your chance to own one of the original "Purpose Built Vacation Homes". From the windows to the walls, this home was designed to maximize your financial investment without losing any of the charm that makes some of the best memories your guests and family will ever have. Recently converted garage boasts of some of the top arcade games money can buy with some of the classics as well. The open floor plan is designed to give the ultimate group vacation experience. Gourmet kitchen, spacious living room, and a dining area to seat the entire home. Overlooking the pool you’ll find a master bedroom and 2 more tastefully decorated large king bedrooms on the opposite end. Step outside for the pinnacle of Florida vacations, the outdoor living. Gorgeous pool with a waterfall grotto. Comfortable dining next to the summer kitchen and relaxing fireplace. Upstairs you will find another master, 2 fun themed bedrooms, 3 more large king bedrooms, ANOTHER game room, and a dedicated theater! Every bedroom is en-suite and there is a washer/dryer upstairs and down. All of this overlooking the Tom Watson golf course. This home comes with a transferable Reunion membership so you can take advantage of all the benefits of owning at this world-class resort!
Additional Information
- Taxes
- $14481
- Minimum Lease
- 1-7 Days
- HOA Fee
- $448
- HOA Payment Schedule
- Monthly
- Location
- On Golf Course, Sidewalk
- Community Features
- No Deed Restriction
- Property Description
- Two Story
- Zoning
- PD
- Interior Layout
- Ceiling Fans(s), High Ceilings, Kitchen/Family Room Combo, Living Room/Dining Room Combo, Open Floorplan, Thermostat
- Interior Features
- Ceiling Fans(s), High Ceilings, Kitchen/Family Room Combo, Living Room/Dining Room Combo, Open Floorplan, Thermostat
- Floor
- Carpet, Tile
- Appliances
- Convection Oven, Dishwasher, Disposal, Dryer, Microwave, Refrigerator, Washer
- Utilities
- Cable Connected, Electricity Connected, Sewer Connected
- Heating
- Central
- Air Conditioning
- Central Air
- Fireplace Description
- Other
- Exterior Construction
- Block, Stucco
- Exterior Features
- Balcony, Lighting, Outdoor Kitchen, Sidewalk, Sliding Doors
- Roof
- Tile
- Foundation
- Slab
- Pool
- Private
- Pool Type
- Heated, In Ground, Lighting
- Garage Carport
- 2 Car Garage
- Garage Spaces
- 2
- Garage Dimensions
- 22x21
- Pets
- Allowed
- Flood Zone Code
- X
- Parcel ID
- 35-25-27-4849-0001-2330
- Legal Description
- REUNION PHASE 1 PARCEL 1 UNIT 3 PB 14 PGS 77-80 26, 35-25-27 LOT 233
Mortgage Calculator
Listing courtesy of TOP VILLAS REALTY LLC. Selling Office: COLDWELL BANKER REALTY.
StellarMLS is the source of this information via Internet Data Exchange Program. All listing information is deemed reliable but not guaranteed and should be independently verified through personal inspection by appropriate professionals. Listings displayed on this website may be subject to prior sale or removal from sale. Availability of any listing should always be independently verified. Listing information is provided for consumer personal, non-commercial use, solely to identify potential properties for potential purchase. All other use is strictly prohibited and may violate relevant federal and state law. Data last updated on

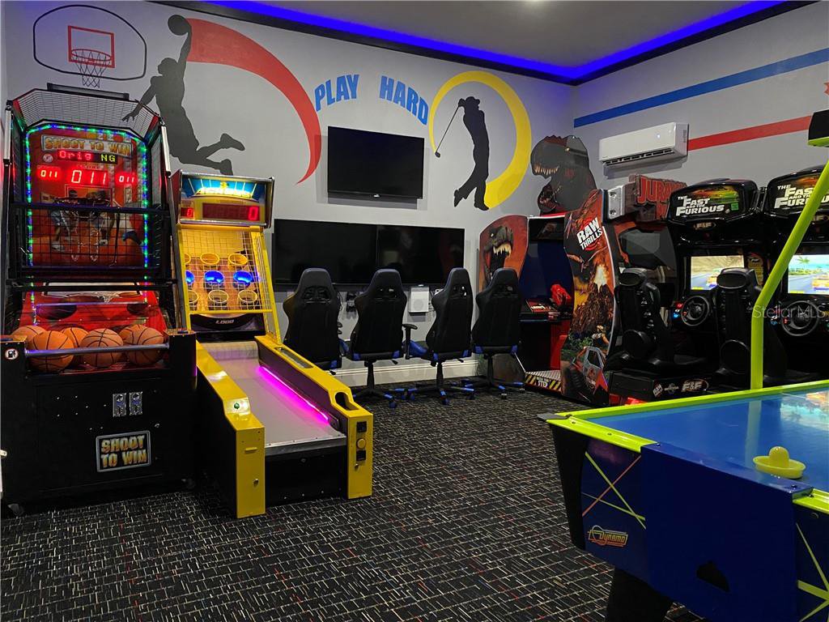
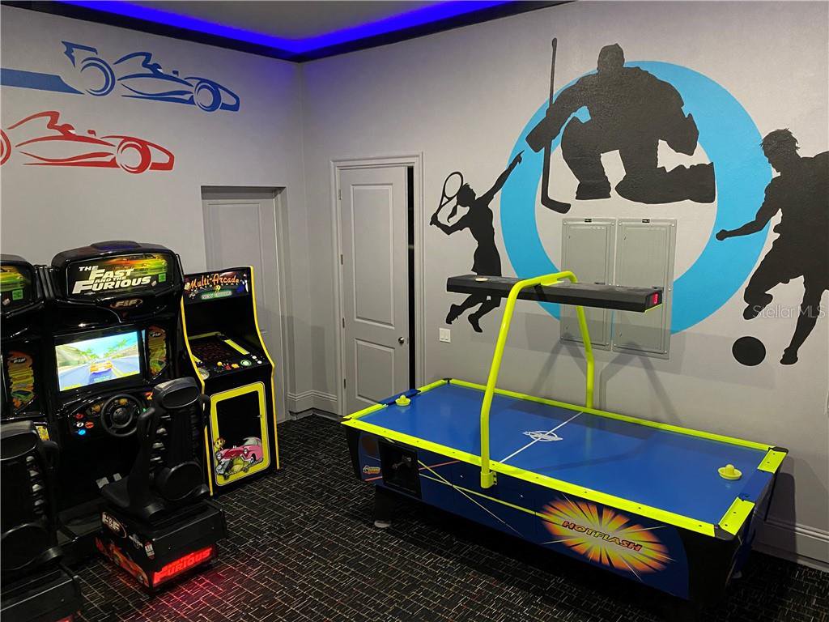
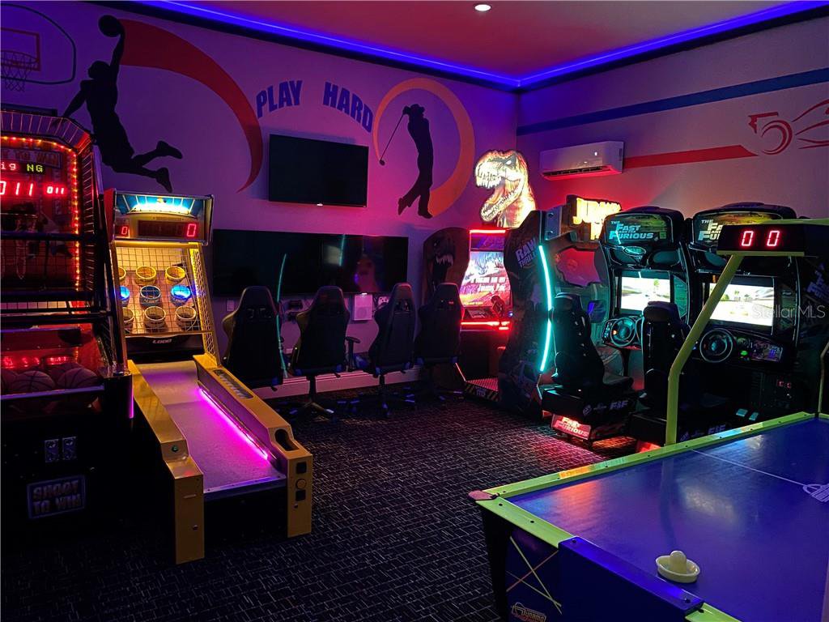
















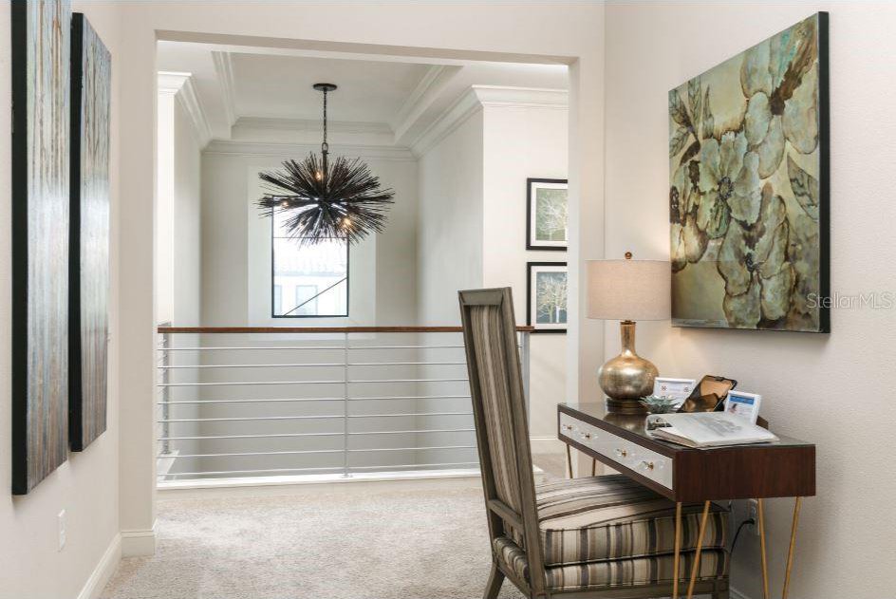

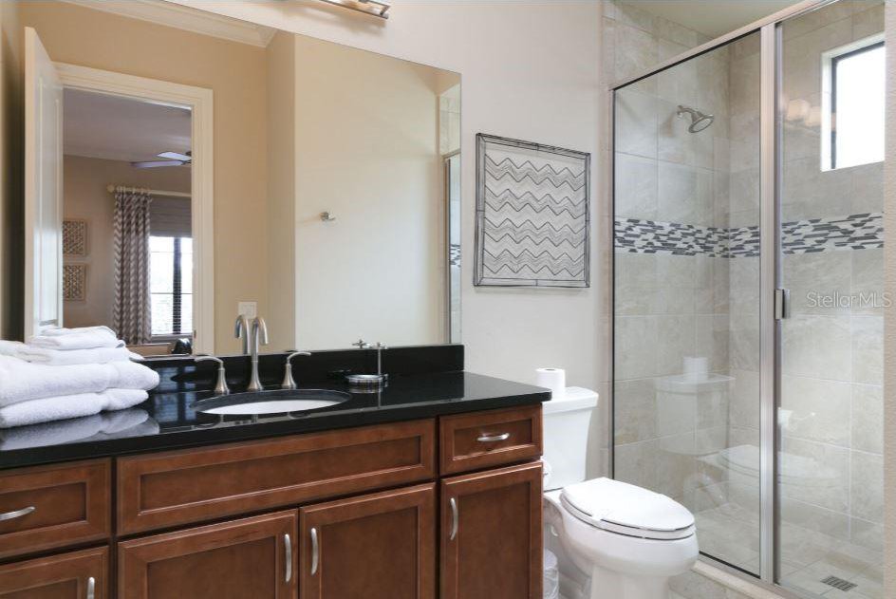










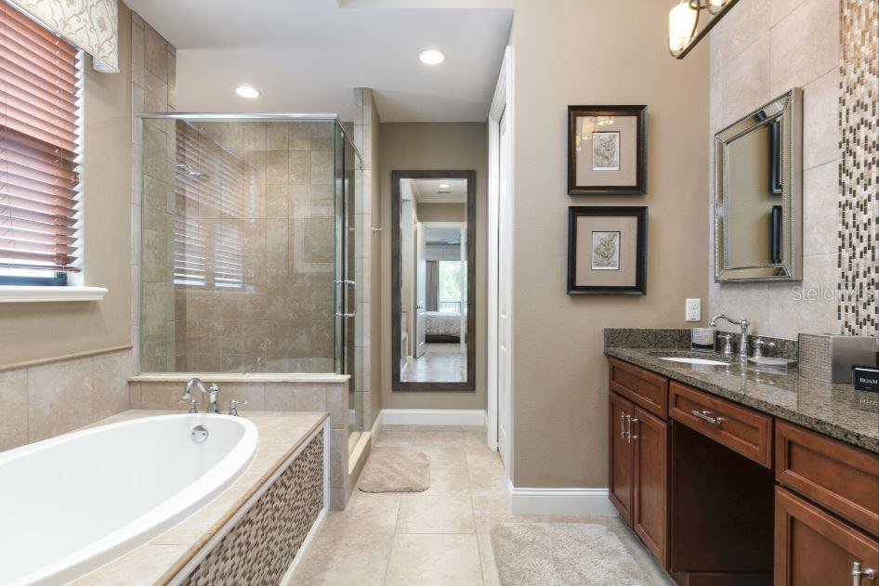


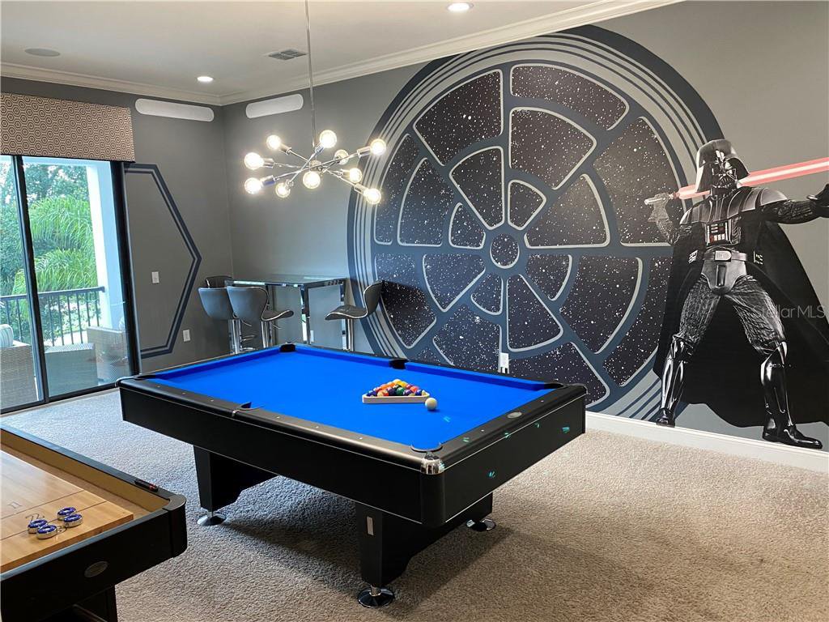







/u.realgeeks.media/belbenrealtygroup/400dpilogo.png)