791 Plymouth Turtle Way, St Cloud, FL 34772
- $230,000
- 3
- BD
- 2
- BA
- 1,632
- SqFt
- Sold Price
- $230,000
- List Price
- $249,900
- Status
- Sold
- Closing Date
- Sep 01, 2020
- MLS#
- S5036645
- Property Style
- Single Family
- Architectural Style
- Ranch
- Year Built
- 2004
- Bedrooms
- 3
- Bathrooms
- 2
- Living Area
- 1,632
- Lot Size
- 7,536
- Acres
- 0.17
- Total Acreage
- Up to 10, 889 Sq. Ft.
- Legal Subdivision Name
- Southern Pines Un 1
- MLS Area Major
- St Cloud (Narcoossee Road)
Property Description
Beautifully maintained home in the highly sought after community of Southern Pines which is located just a "Stone's throw" away from the Royal St. Cloud Golf Links. You can literally walk there if you love to get some fresh air! Not only does this property contain a great, open concept, but also boasts a unique feature...the rear porch has been enclosed with vinyl windows and a separate ac unit rated for the space to provide a serene, Florida Room to enjoy your morning coffee or just listen to nature. With conservation area in the back, you're sure to love this quaint little oasis. The main living areas have been beautifully refreshed with new laminate flooring in the foyer, living and den along with fresh paint and large wall mirrors to keep it feeling light, open, and airy. The guest bathroom flooring has been recently replaced with nice, wood plank tiles. The master bedroom features a lovely barn door to separate the bath area from the bedroom as well as new, (GORGEOUS) wood plank tile flooring. The kitchen nook, previously laundry area, has recently been converted to include a cozy, storage bench which opens up the space, while keeping functionality and style. In addition to the beautiful landscaping, this home's exterior features a WHOLE NEW ROOF (replaced in 2017 after Irma) with 30 year tiles and warranty. Metered irrigated and upgraded garbage disposal to minimize noise. With all these great features, this home won't last long so schedule your showing today!
Additional Information
- Taxes
- $1073
- Minimum Lease
- 8-12 Months
- HOA Fee
- $425
- HOA Payment Schedule
- Annually
- Maintenance Includes
- Maintenance Grounds
- Location
- Sidewalk, Paved
- Community Features
- Sidewalks, No Deed Restriction
- Property Description
- One Story
- Zoning
- SPUD
- Interior Layout
- Ceiling Fans(s), Eat-in Kitchen, High Ceilings, Master Downstairs, Open Floorplan, Thermostat, Walk-In Closet(s)
- Interior Features
- Ceiling Fans(s), Eat-in Kitchen, High Ceilings, Master Downstairs, Open Floorplan, Thermostat, Walk-In Closet(s)
- Floor
- Carpet, Ceramic Tile, Laminate
- Appliances
- Cooktop, Dishwasher, Disposal, Dryer, Electric Water Heater, Microwave, Range, Refrigerator, Washer
- Utilities
- BB/HS Internet Available, Electricity Connected, Public, Sewer Connected, Water Connected
- Heating
- Central, Electric
- Air Conditioning
- Central Air
- Exterior Construction
- Stucco
- Exterior Features
- Irrigation System, Sidewalk, Sliding Doors, Sprinkler Metered
- Roof
- Shingle
- Foundation
- Slab
- Pool
- No Pool
- Garage Carport
- 2 Car Garage
- Garage Spaces
- 2
- Garage Dimensions
- 20x20
- Pets
- Not allowed
- Flood Zone Code
- X
- Parcel ID
- 23-26-30-0667-0001-0390
- Legal Description
- SOUTHERN PINES UNIT 1 PB 16 PGS 2-9 LOT 39
Mortgage Calculator
Listing courtesy of BHHS FLORIDA REALTY. Selling Office: MAIN STREET RENEWAL LLC.
StellarMLS is the source of this information via Internet Data Exchange Program. All listing information is deemed reliable but not guaranteed and should be independently verified through personal inspection by appropriate professionals. Listings displayed on this website may be subject to prior sale or removal from sale. Availability of any listing should always be independently verified. Listing information is provided for consumer personal, non-commercial use, solely to identify potential properties for potential purchase. All other use is strictly prohibited and may violate relevant federal and state law. Data last updated on

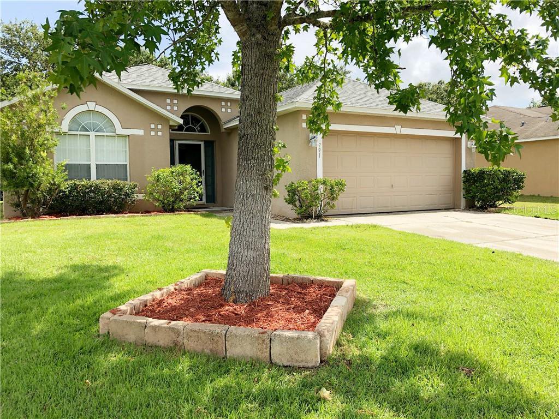
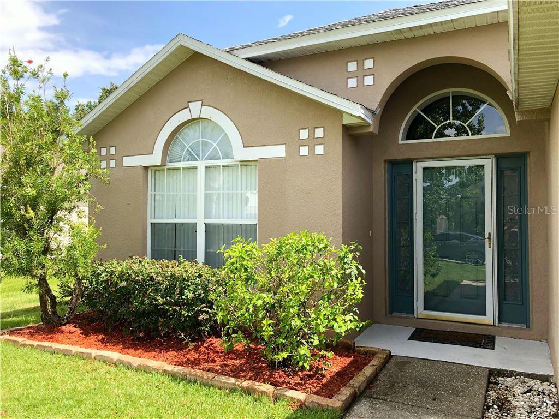
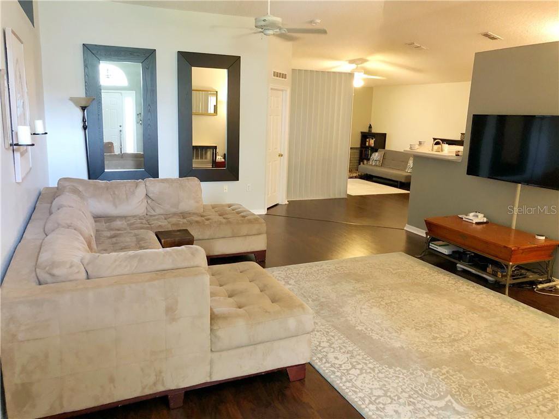
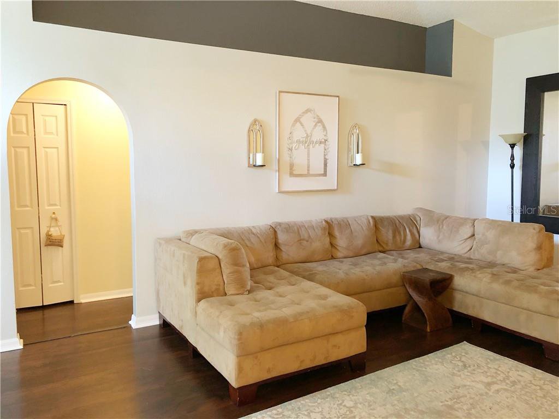


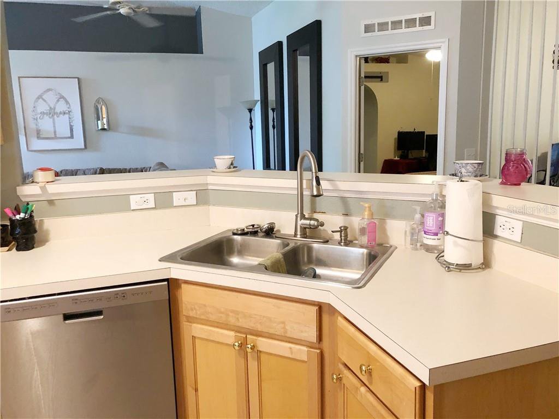
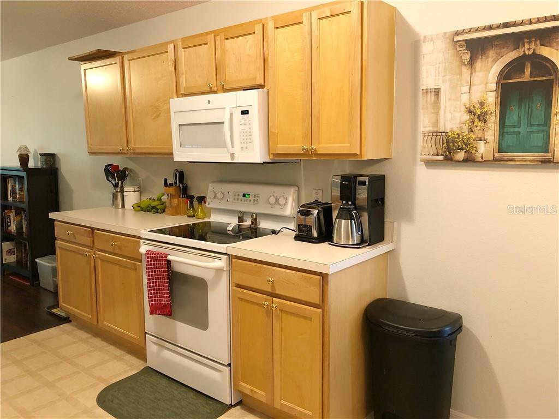
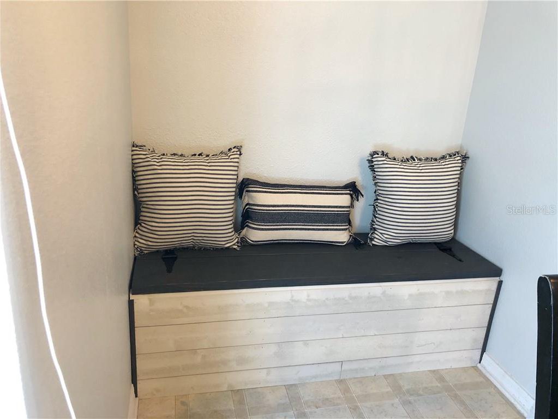

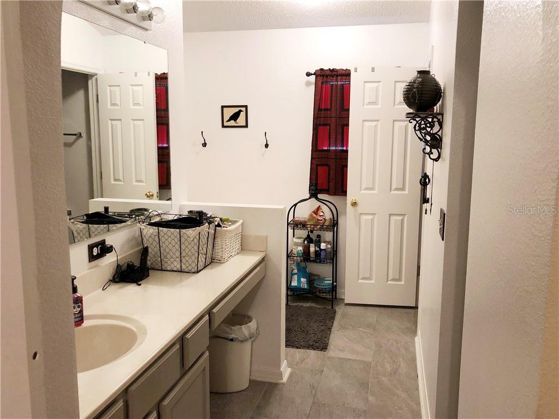

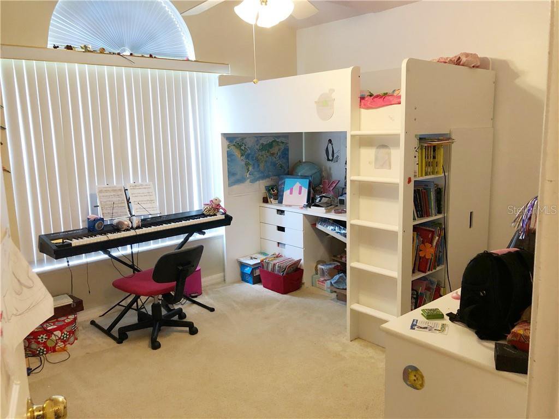


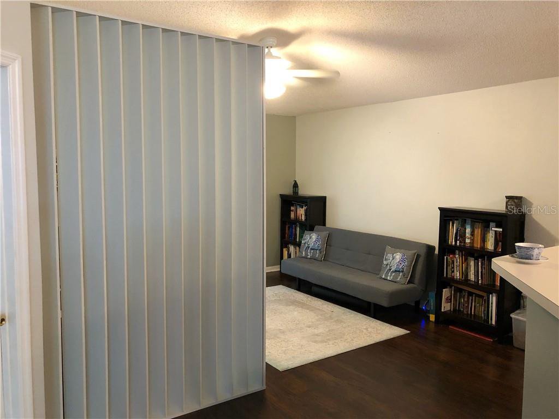
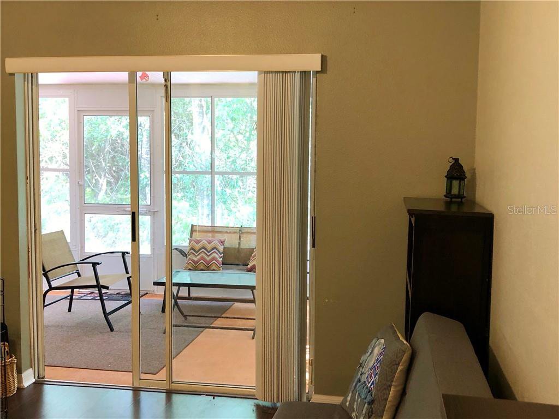
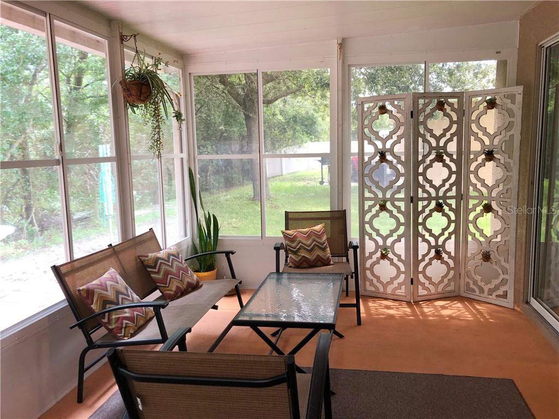
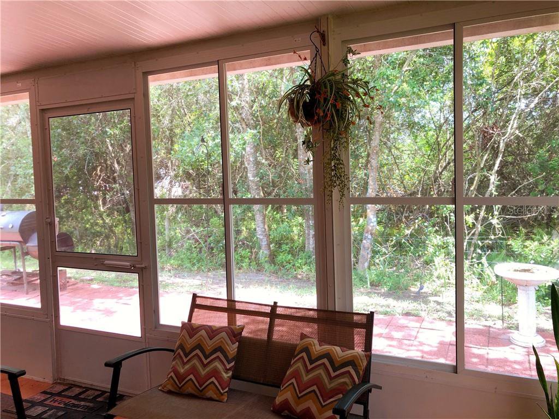
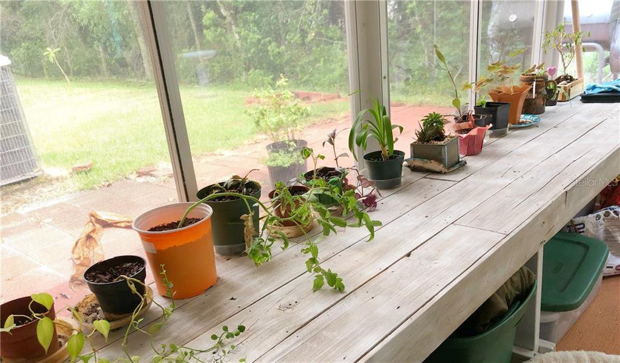
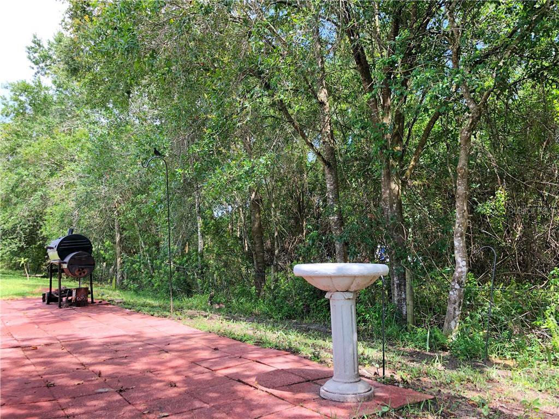
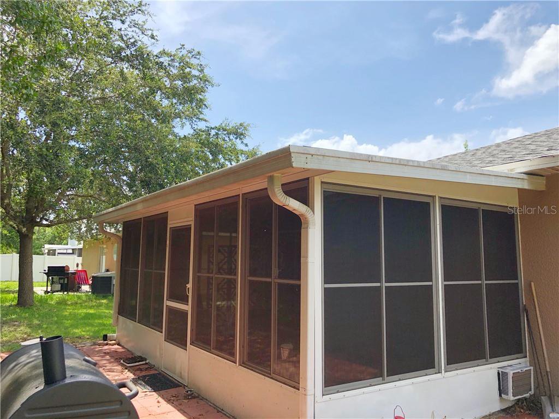
/u.realgeeks.media/belbenrealtygroup/400dpilogo.png)