8170 Bluejack Oak Drive, Winter Garden, FL 34787
- $325,000
- 3
- BD
- 2.5
- BA
- 1,853
- SqFt
- Sold Price
- $325,000
- List Price
- $334,900
- Status
- Sold
- Closing Date
- Aug 13, 2020
- MLS#
- S5035735
- Property Style
- Townhouse
- Year Built
- 2016
- Bedrooms
- 3
- Bathrooms
- 2.5
- Baths Half
- 1
- Living Area
- 1,853
- Lot Size
- 4,518
- Acres
- 0.10
- Total Acreage
- Up to 10, 889 Sq. Ft.
- Building Name
- 8170
- Legal Subdivision Name
- Summerlake Pd Ph 2c 2d 2e
- MLS Area Major
- Winter Garden/Oakland
Property Description
LOCATION LOCATION LOCATION..From your front porch is a full view of Disney's Firework show along with a magnificent pond view. Grab your chairs and enjoy this magic night after night. Upon entrance through the front door, you have a half bath to your left and a den/living room on your left with view of the pond from the front windows. Enter into the Dining area adjacent to the kitchen with Whirlpool Gold appliances, herringbone back splash, granite counters, 42" cabinets and spacious pantry. The large family room is right off of the kitchen and has a celling fan and access to the large brick patio with grassy area for enjoyment of family or your furry friends. There is a 2 car garage with access from the back alley street and from the patio area. Upstairs the oversize master at the with large master bath that has tub and a separate shower enclosure, dual sinks and walk in closet. Laundry is located upstairs. Down the hall both bedrooms have view of the pond and fireworks and in the hallway is the shared bath with tub/shower enclosure, and granite counters. This home has been lovingly cared for and is awaiting its next owner. Community offers, clubhouse , pool, tennis. HOA Covers landscaping, Pest, and sprinklers.
Additional Information
- Taxes
- $3641
- Minimum Lease
- 7 Months
- Hoa Fee
- $244
- HOA Payment Schedule
- Monthly
- Maintenance Includes
- Pool, Maintenance Structure, Maintenance Grounds, Pest Control
- Community Features
- Fitness Center, Irrigation-Reclaimed Water, Playground, Pool, Sidewalks, Tennis Courts, No Deed Restriction
- Property Description
- Two Story
- Zoning
- P-D
- Interior Layout
- Ceiling Fans(s), High Ceilings, Kitchen/Family Room Combo, Solid Surface Counters, Walk-In Closet(s), Window Treatments
- Interior Features
- Ceiling Fans(s), High Ceilings, Kitchen/Family Room Combo, Solid Surface Counters, Walk-In Closet(s), Window Treatments
- Floor
- Carpet, Ceramic Tile
- Appliances
- Dishwasher, Disposal, Dryer, Microwave, Refrigerator, Washer
- Utilities
- Cable Connected, Electricity Connected, Sprinkler Recycled, Water Connected
- Heating
- Heat Pump
- Air Conditioning
- Central Air
- Exterior Construction
- Block
- Exterior Features
- Fence, Irrigation System
- Roof
- Shingle
- Foundation
- Slab
- Pool
- Community
- Garage Carport
- 2 Car Garage
- Garage Spaces
- 2
- Garage Dimensions
- 22x24
- Water View
- Pond
- Pets
- Not allowed
- Flood Zone Code
- x
- Parcel ID
- 28-23-27-8317-11-530
- Legal Description
- SUMMERLAKE PD PHASES 2C, 2D, 2E 83/145 LOT 53 BLK AA
Mortgage Calculator
Listing courtesy of KELLER WILLIAMS AT THE LAKES. Selling Office: KELLER WILLIAMS AT THE LAKES.
StellarMLS is the source of this information via Internet Data Exchange Program. All listing information is deemed reliable but not guaranteed and should be independently verified through personal inspection by appropriate professionals. Listings displayed on this website may be subject to prior sale or removal from sale. Availability of any listing should always be independently verified. Listing information is provided for consumer personal, non-commercial use, solely to identify potential properties for potential purchase. All other use is strictly prohibited and may violate relevant federal and state law. Data last updated on
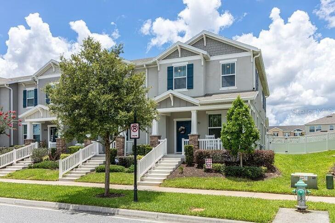
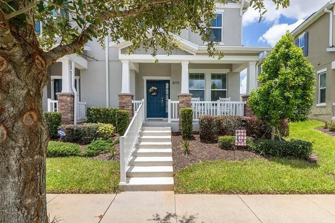
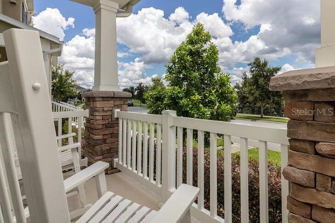
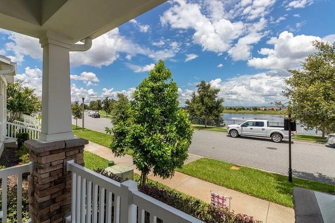
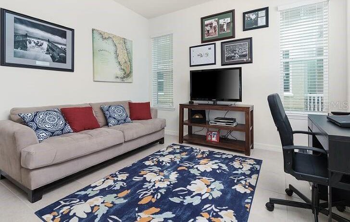
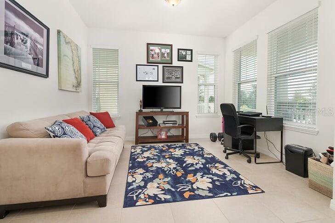
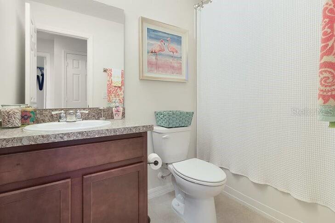
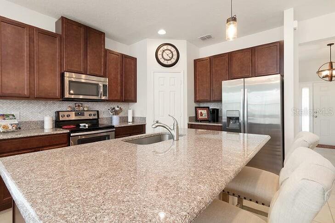
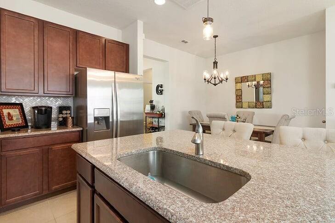
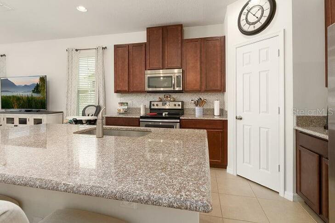
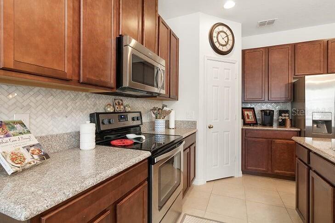
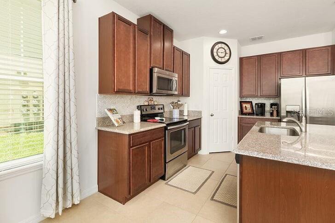
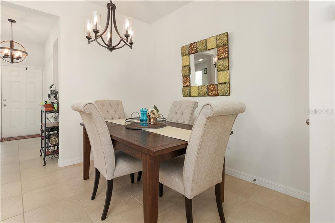
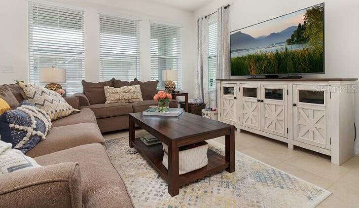
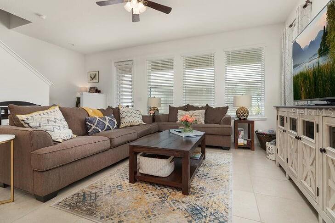
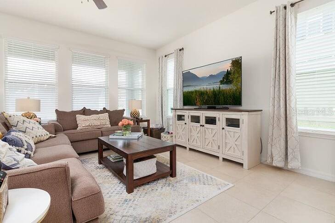
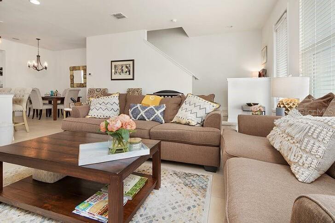
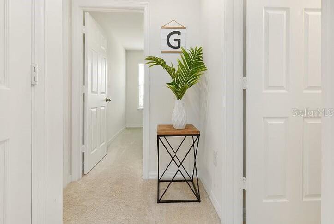
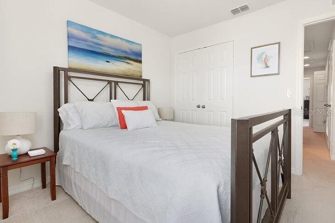
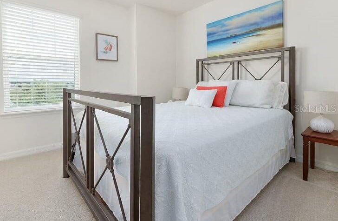
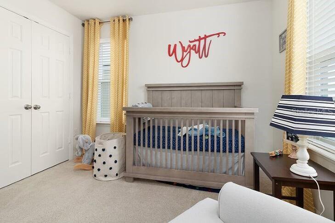
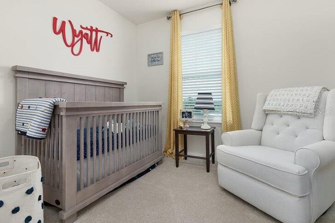
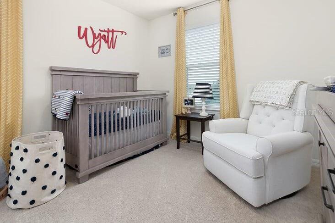
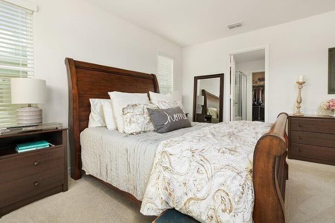
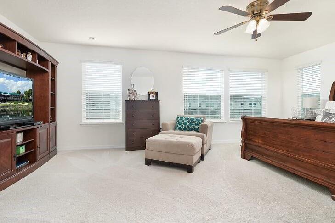
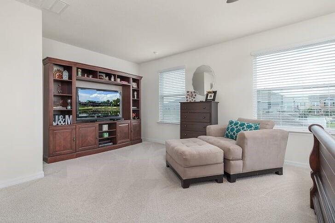
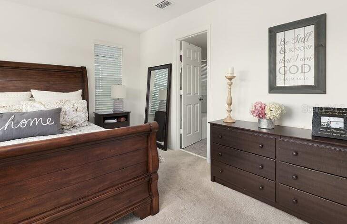
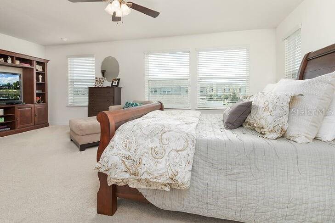
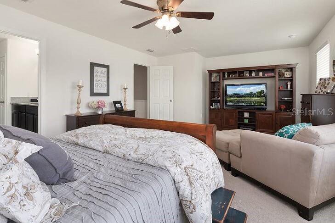
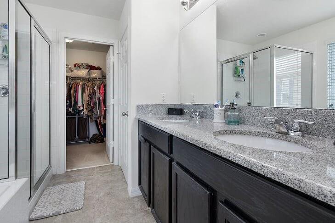
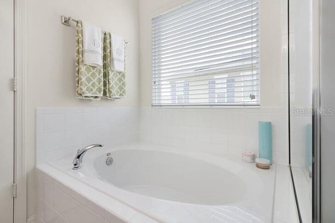
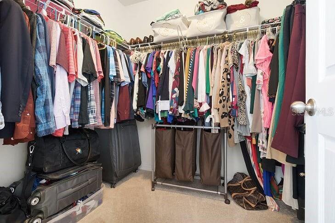
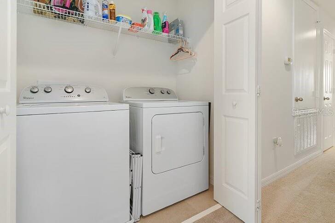
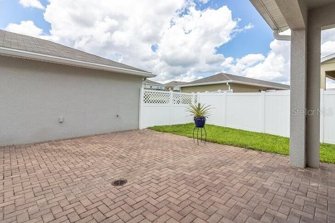
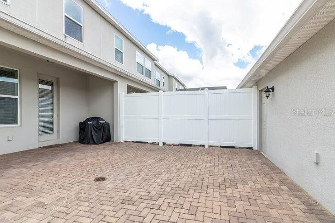
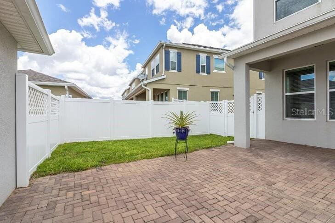
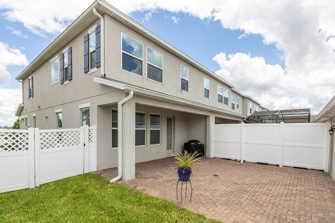
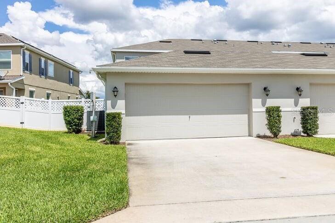
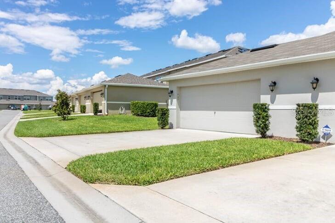
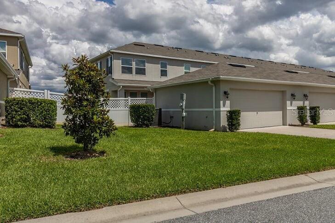
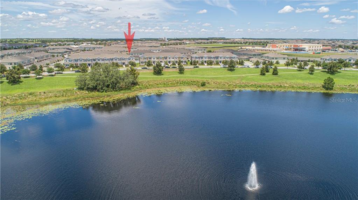
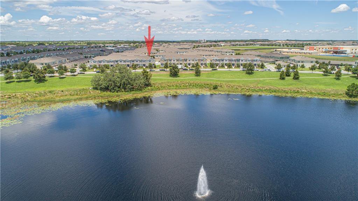
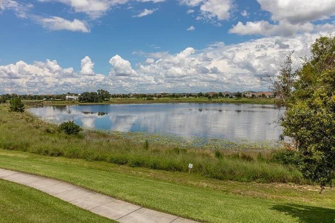
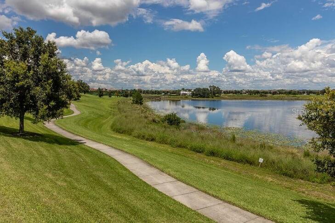
/u.realgeeks.media/belbenrealtygroup/400dpilogo.png)