115 Orchid Drive, Davenport, FL 33897
- $165,000
- 4
- BD
- 3
- BA
- 1,748
- SqFt
- Sold Price
- $165,000
- List Price
- $179,900
- Status
- Sold
- Closing Date
- Jul 21, 2020
- MLS#
- S5034479
- Property Style
- Townhouse
- Year Built
- 2002
- Bedrooms
- 4
- Bathrooms
- 3
- Living Area
- 1,748
- Lot Size
- 984
- Acres
- 0.02
- Total Acreage
- Up to 10, 889 Sq. Ft.
- Building Name
- Island Cove West
- Legal Subdivision Name
- Island Club West Ph 02
- MLS Area Major
- Davenport
Property Description
BACK ON THE MARKET Buyer withdrew Great Investment property! 2 Investment properties in 1 with 2 separate Incomes!! This townhouse is 1,748 square feet, 4 beds and 3 baths with a lot size of 984 square feet. Nearby schools include Citrus Ridge: A Civics Academy School, Ridgeview Global Studies Academy School and Ridge Community High School. 3 bed 2 bath and a studio apartment with own private entrance. Both Studio and main unit are tenant occupied. Community is zoned for short term rental no minimum. Located in gated community in great location. The Studio Apartment has Kitchenette with full size fridge, walk in closet, full bathroom with bath/shower combo. Located on 1st level and has own separate A/C - Heat unit. Main Unit is 2 level, 3/2 with own separate entrance, pantry, front closet. Open concept dining area; full kitchen with fridge, stove, dishwasher, washer/dryer. Counter looks over to both dining and living room; from living room, ample room to sit 3 bar stools. Huge living area with ceiling fan. Large sliding glass doors open to patio with privacy! Take the stairs to the 2nd floor, carpeted, where you will find 3 bedrooms. Located between bedrooms is main bathroom with bath/shower combo. Hallway leads to all bedrooms and main bathroom. Master has cathedral ceiling, beautiful Master bright en suite with skylight, vanity lighting, separate toilet, Deep Jacuzzi jetted tub, separate glass shower. Large walk in closet. Tenants occupied. New roof replaced 2 years ago, Brand New painted exterior. Very well-maintained home. This gated community offers amenities such as beautiful large, heated pool, kiddie pool, fitness center, sauna, tennis court, basketball court, sand volleyball court; clubhouse offers fitness classes and more. Excellent Location! Conveniently located 8 mi. from Disney parks, next to grocery, medical facilities, salons, pharmacy, tons of Restaurants all at walking distance, Banks, Shops, Walmart and 192, Kissimmee, with outlet shopping and activities. Must make an offer on this gem TODAY! One time HOA capital contribution $5000. Main Unit is 2 level, 3/2 with own separate entrance, pantry, front closet. Open concept dining area; full kitchen with fridge, stove, dishwasher, washer/dryer. Counter looks over to both dining and living room; from living room, ample room to sit 3 bar stools. Huge living area with ceiling fan. Large sliding glass doors open to patio with privacy! Take the stairs to the 2nd floor, carpeted, where you will find 3 bedrooms. Located between bedrooms is main bathroom with bath/shower combo. Hallway leads to all bedrooms and main bathroom. Master has cathedral ceiling, beautiful Master bright en suite with skylight, vanity lighting, separate toilet, Deep Jacuzzi jetted tub, separate glass shower. Large walk in closet. Tenants occupied. New roof replaced 2 years ago, Brand New painted exterior. Very well-maintained home. This gated community offers amenities such as beautiful large, heated pool, kiddie pool, fitness center, sauna, tennis court, basketball court, sand volleyball court; clubhouse offers fitness classes and more. Excellent Location! Conveniently located 8 mi. from Disney parks, next to grocery, medical facilities, salons, pharmacy, tons of Restaurants all at walking distance, Banks, Shops, Walmart and 192, Kissimmee, with outlet shopping and activities. Must make an offer on this gem TODAY! One time HOA capital contribution $5000.
Additional Information
- Taxes
- $1797
- Minimum Lease
- No Minimum
- Hoa Fee
- $206
- HOA Payment Schedule
- Monthly
- Maintenance Includes
- Pool, Maintenance Structure, Maintenance Grounds, Maintenance, Management, Private Road, Recreational Facilities, Security, Trash
- Community Features
- Deed Restrictions, Fitness Center, Gated, Playground, Pool, Sidewalks, Special Community Restrictions, Tennis Courts, Gated Community
- Property Description
- Two Story
- Interior Layout
- Ceiling Fans(s)
- Interior Features
- Ceiling Fans(s)
- Floor
- Carpet, Ceramic Tile
- Appliances
- Dishwasher, Dryer, Microwave, Range, Refrigerator, Washer
- Utilities
- Cable Connected, Street Lights
- Heating
- Electric
- Air Conditioning
- Central Air
- Exterior Construction
- Block
- Exterior Features
- Sidewalk
- Roof
- Shingle
- Foundation
- Slab
- Pool
- Community
- Pets
- Not allowed
- Pet Size
- Medium (36-60 Lbs.)
- Flood Zone Code
- X
- Parcel ID
- 26-25-14-999986-220870
- Legal Description
- ISLAND CLUB WEST-PHASE TWO PB 115 PGS 3 THRU 8 BLOCK 22 UNIT 87
Mortgage Calculator
Listing courtesy of STARR REALTY, LLC. Selling Office: KELLER WILLIAMS ADVANTAGE REALTY.
StellarMLS is the source of this information via Internet Data Exchange Program. All listing information is deemed reliable but not guaranteed and should be independently verified through personal inspection by appropriate professionals. Listings displayed on this website may be subject to prior sale or removal from sale. Availability of any listing should always be independently verified. Listing information is provided for consumer personal, non-commercial use, solely to identify potential properties for potential purchase. All other use is strictly prohibited and may violate relevant federal and state law. Data last updated on
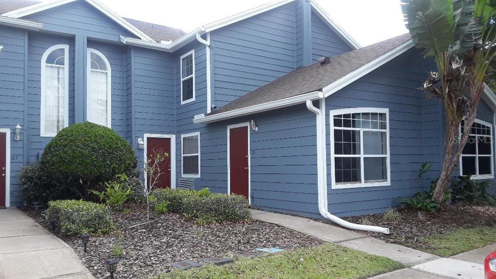
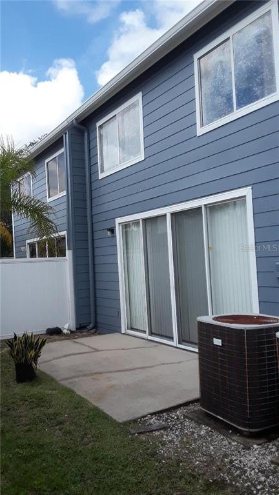
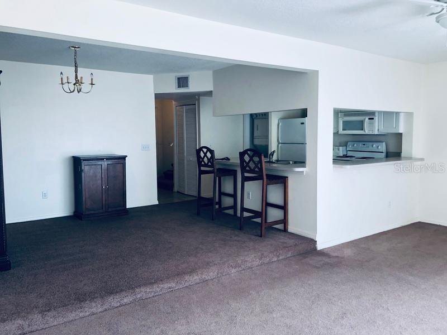
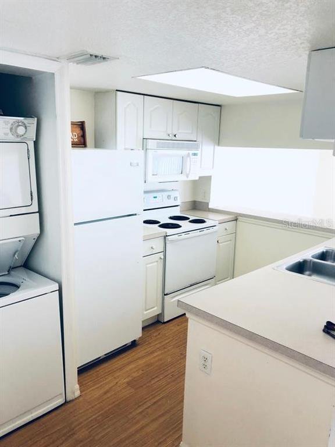
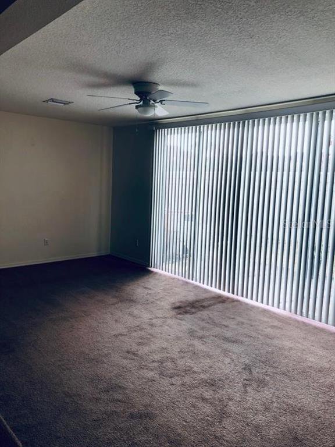
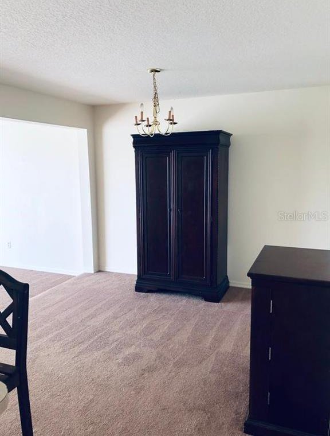
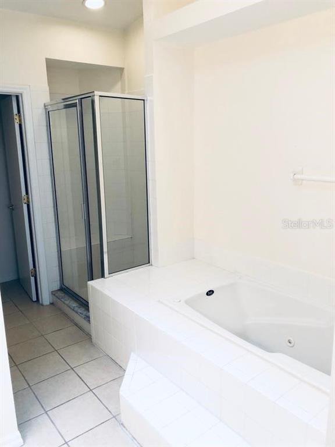
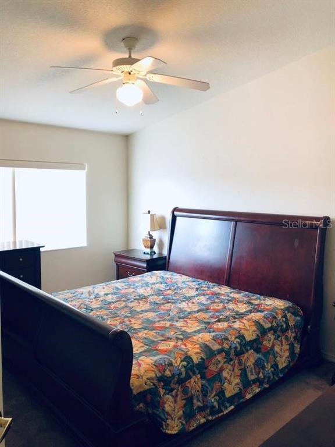
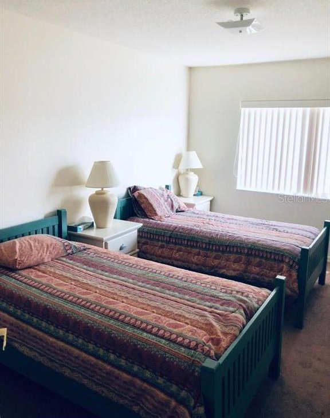
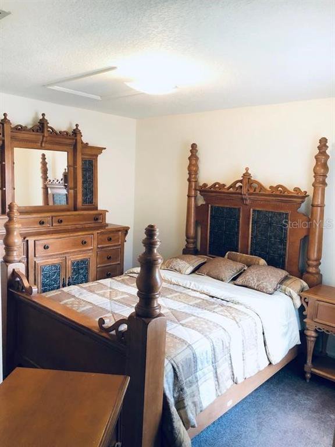
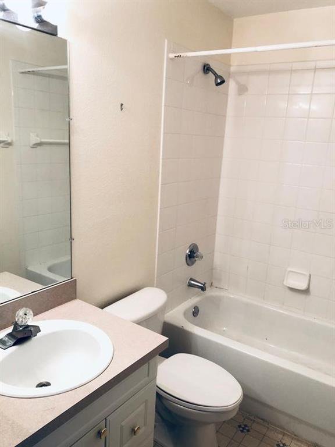
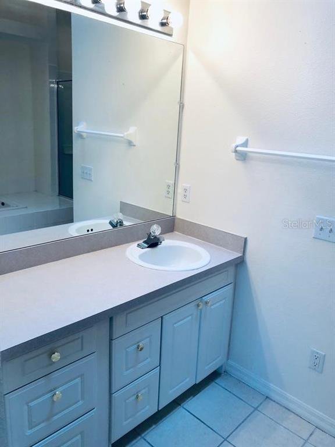
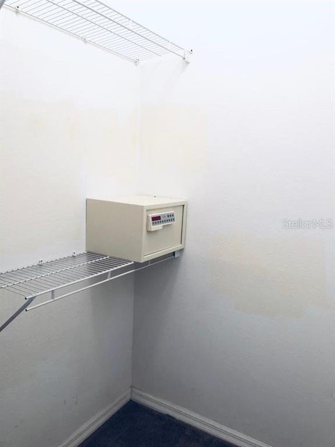
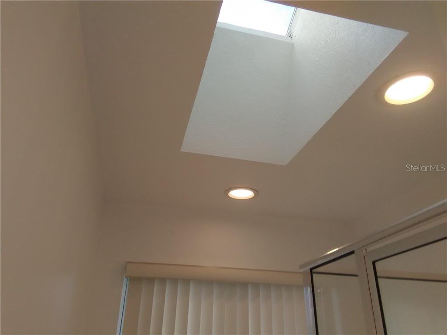
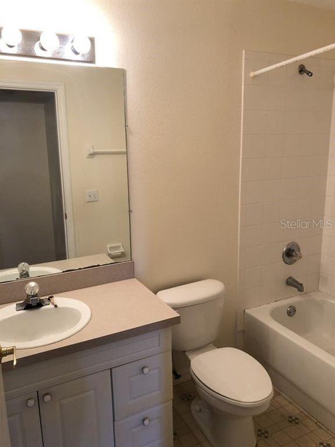
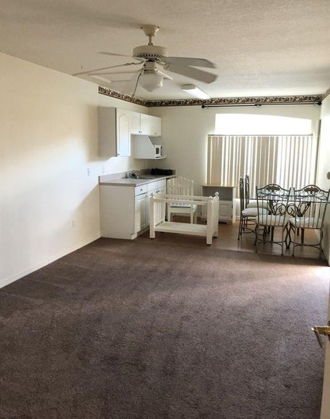
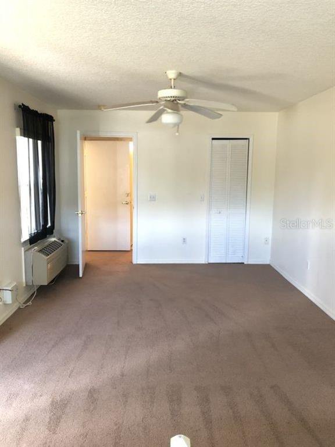
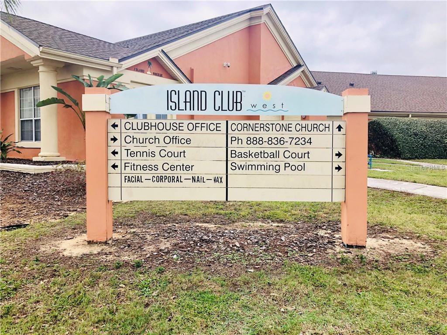
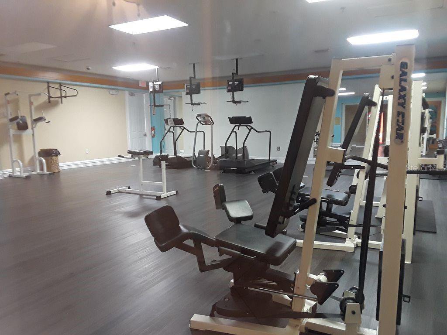
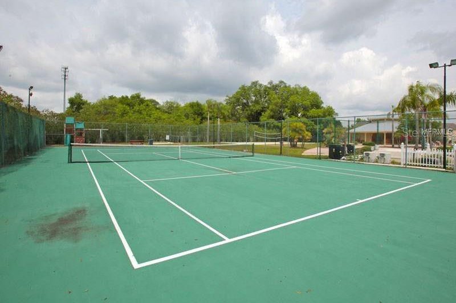
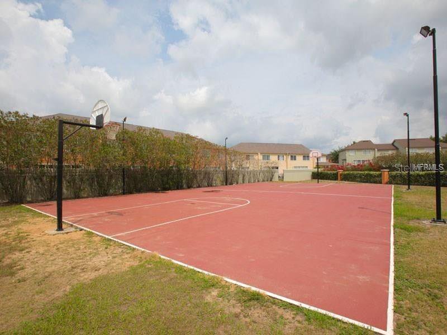
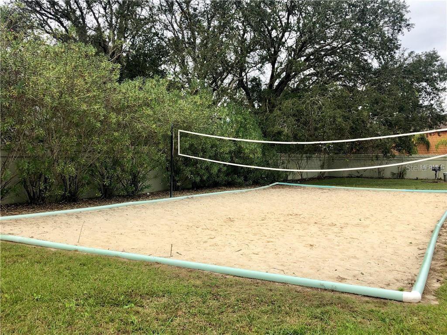
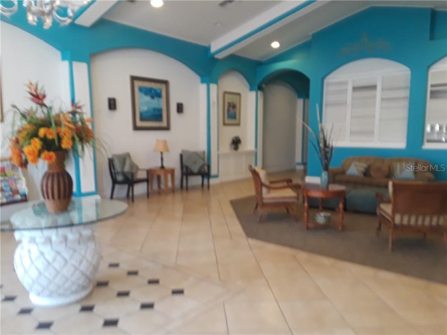
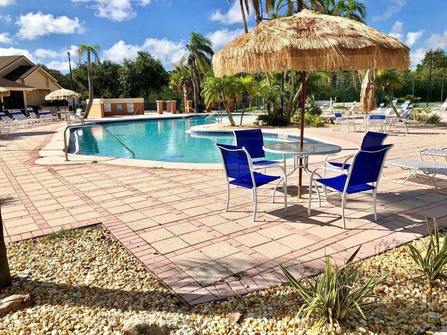
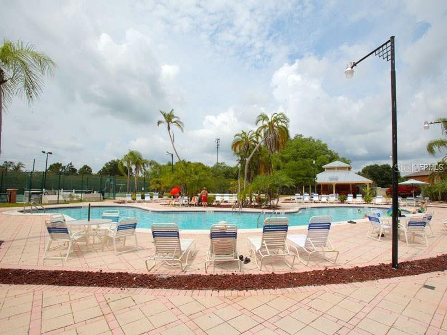
/u.realgeeks.media/belbenrealtygroup/400dpilogo.png)