511 N Pine Meadow Drive, Debary, FL 32713
- $326,900
- 4
- BD
- 2
- BA
- 2,276
- SqFt
- Sold Price
- $326,900
- List Price
- $326,900
- Status
- Sold
- Closing Date
- Sep 02, 2020
- MLS#
- S5033357
- Property Style
- Single Family
- Year Built
- 2000
- Bedrooms
- 4
- Bathrooms
- 2
- Living Area
- 2,276
- Lot Size
- 21,600
- Acres
- 0.50
- Total Acreage
- 1/2 to less than 1
- Legal Subdivision Name
- Glen Abbey West
- MLS Area Major
- Debary
Property Description
Beautiful and spacious 4 Bedroom 2 Bath home in Glen Abbey West with golf course and pond views. This open floor plan boasts a gas fireplace in the family room which opens to the kitchen. Many upgrades in this home including crown molding, 42-inch kitchen cabinets with granite countertops, Stainless Steel Appliances, stone backsplash, custom light fixtures, new carpets in 2013 as well as new A/C and ductwork in 2014. This come comes with a three car garage with plenty of parking. The lawn has an irrigation system. Enjoy your northwest screened in porch with a serene and lovely view of the golf course and mature landscaping. This home is minutes from downtown Orlando. This home is move-in ready for the next owner. BRAND NEW ROOF ($21,000) installed June 2020.
Additional Information
- Taxes
- $3324
- Minimum Lease
- 1-2 Years
- HOA Fee
- $200
- HOA Payment Schedule
- Annually
- Location
- On Golf Course, Oversized Lot, Paved
- Community Features
- Deed Restrictions, Golf, Golf Community
- Property Description
- One Story
- Zoning
- RESIDENTIA
- Interior Layout
- Ceiling Fans(s), Kitchen/Family Room Combo, Master Downstairs, Open Floorplan, Split Bedroom, Stone Counters, Walk-In Closet(s)
- Interior Features
- Ceiling Fans(s), Kitchen/Family Room Combo, Master Downstairs, Open Floorplan, Split Bedroom, Stone Counters, Walk-In Closet(s)
- Floor
- Carpet, Tile
- Appliances
- Dishwasher, Disposal, Microwave, Range, Refrigerator
- Utilities
- Cable Connected
- Heating
- Central
- Air Conditioning
- Central Air
- Fireplace Description
- Gas
- Exterior Construction
- Block, Stucco
- Exterior Features
- French Doors, Hurricane Shutters, Irrigation System
- Roof
- Shingle
- Foundation
- Slab
- Pool
- No Pool
- Garage Carport
- 3 Car Garage
- Garage Spaces
- 3
- Garage Features
- Garage Faces Side
- Garage Dimensions
- 20x30
- Water View
- Pond
- Pets
- Allowed
- Flood Zone Code
- X
- Parcel ID
- 26-18-30-09-00-0160
- Legal Description
- LOT 16 GLEN ABBEY WEST FKA GLEN ABBEY UNIT 4 SEC A MB 44 PGS46-47 INC PER OR 4547 PG 3736 PER OR 6710 PG 1696 PER OR 6836 PG 0617
Mortgage Calculator
Listing courtesy of TEAM DONOVAN. Selling Office: ENGEL & VOLKERS.
StellarMLS is the source of this information via Internet Data Exchange Program. All listing information is deemed reliable but not guaranteed and should be independently verified through personal inspection by appropriate professionals. Listings displayed on this website may be subject to prior sale or removal from sale. Availability of any listing should always be independently verified. Listing information is provided for consumer personal, non-commercial use, solely to identify potential properties for potential purchase. All other use is strictly prohibited and may violate relevant federal and state law. Data last updated on
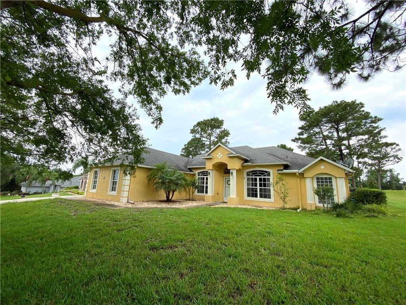
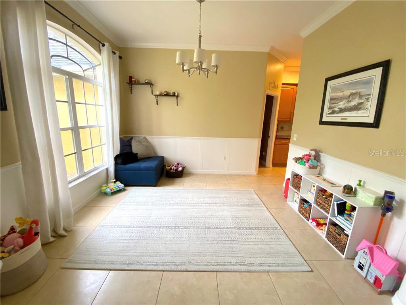
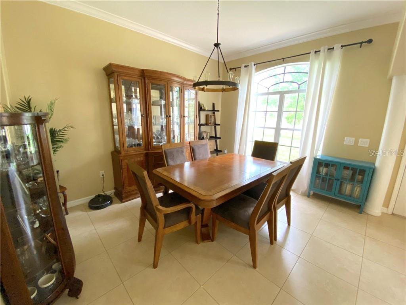
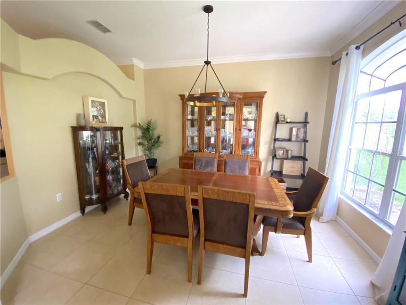
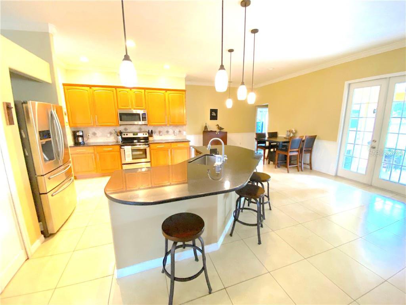
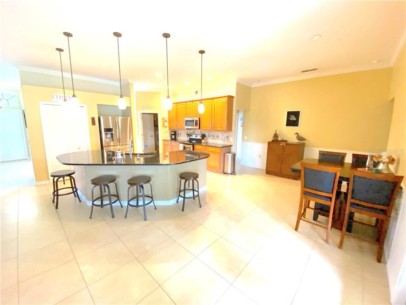
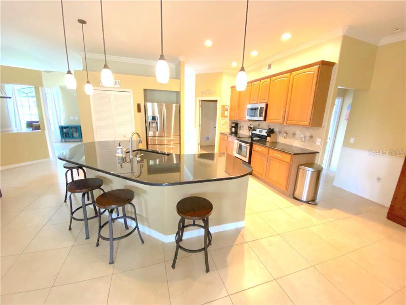
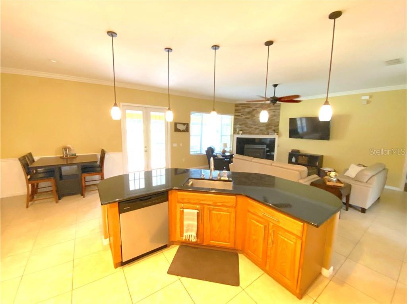
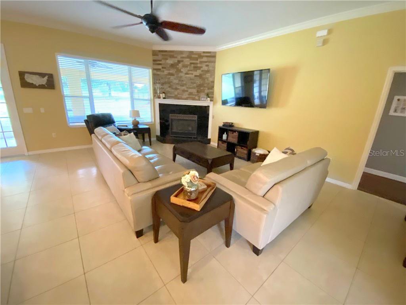
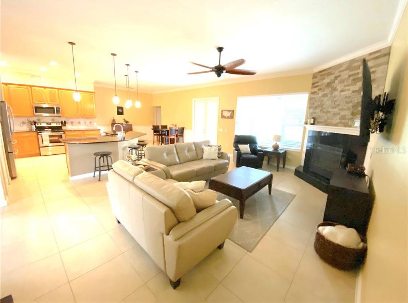
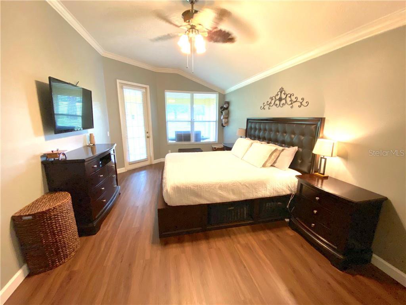
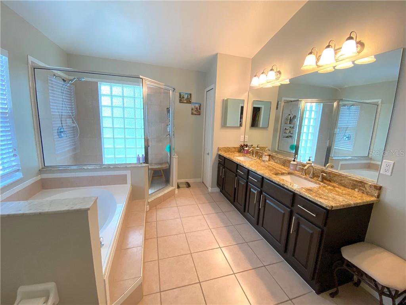
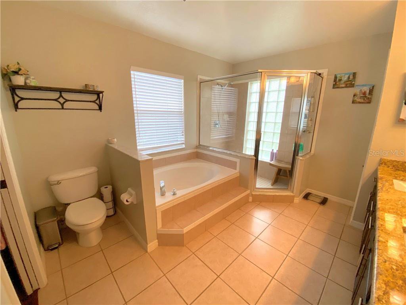
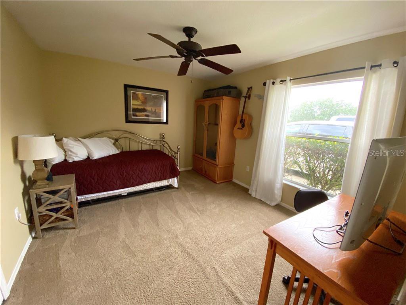
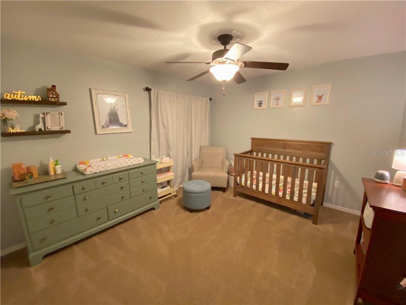
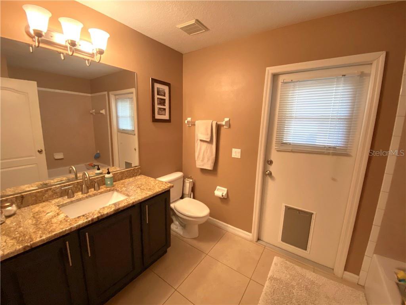
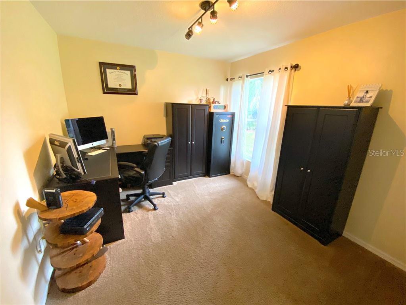
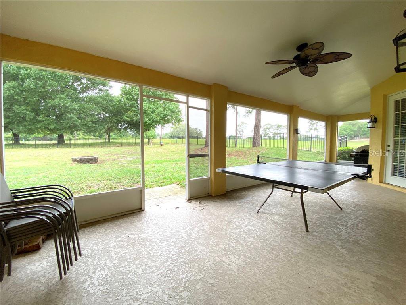
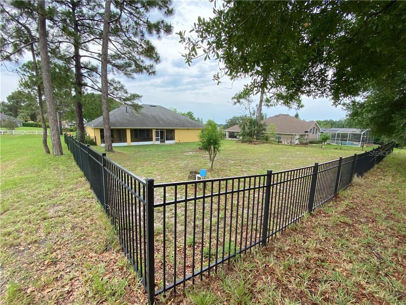
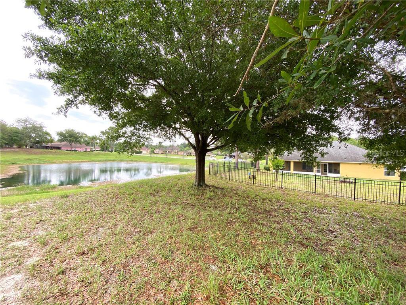
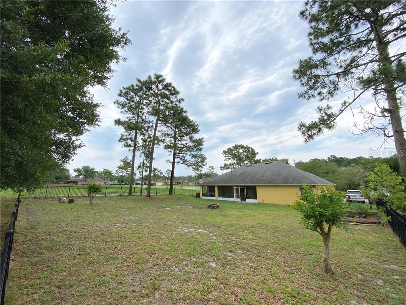
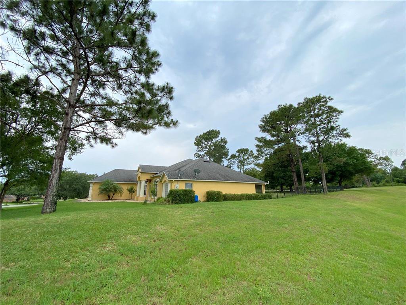
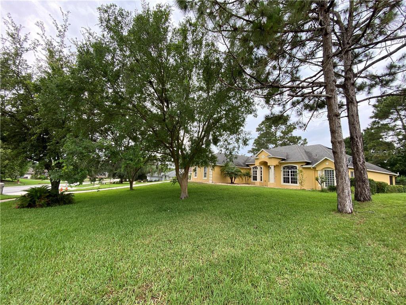
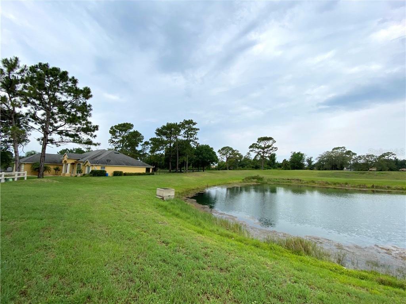
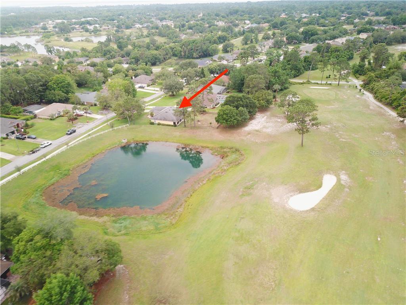
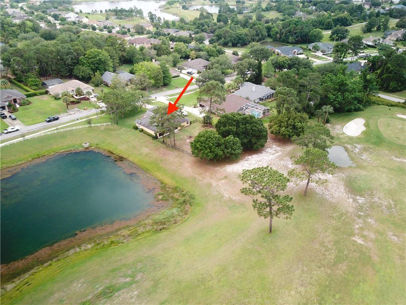
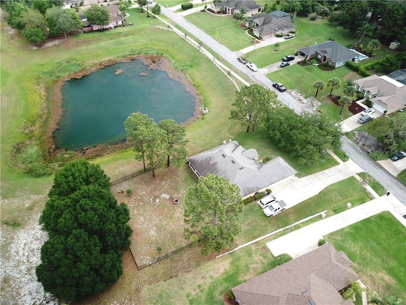
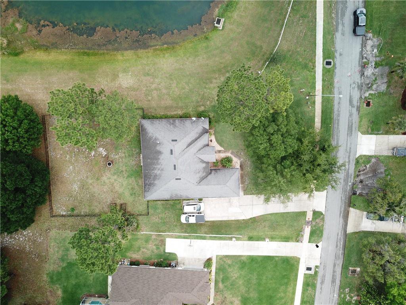
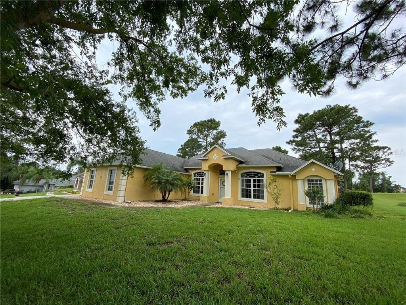
/u.realgeeks.media/belbenrealtygroup/400dpilogo.png)