301 Magnolia Lake Drive, Longwood, FL 32779
- $760,000
- 6
- BD
- 4.5
- BA
- 6,550
- SqFt
- Sold Price
- $760,000
- List Price
- $799,999
- Status
- Sold
- Closing Date
- Jul 07, 2020
- MLS#
- S5030533
- Property Style
- Single Family
- Architectural Style
- French Provincial
- Year Built
- 1981
- Bedrooms
- 6
- Bathrooms
- 4.5
- Baths Half
- 2
- Living Area
- 6,550
- Lot Size
- 57,912
- Acres
- 1.33
- Total Acreage
- One + to Two Acres
- Legal Subdivision Name
- Sweetwater Club Unit 2
- MLS Area Major
- Longwood/Wekiva Springs
Property Description
Luxurious 6 Bedroom 4.2 Bath Pool home on 1.3 acres minutes to Wakavia Springs State Park. This grand community is man gated, located in Longwood, Florida. Enjoy the privacy with this stately 6550 heated sqft home, like its circular driveway with an extended four-car garage and plenty of extra parking. This home is ready to move in and boasts some fantastic amenities like a 12' deep pool with full outdoor kitchen, mature oaks and tall pines trees with fruit trees. Take a walk inside, and you will find this home is ready to entertain you and your guests. Featuring extensive remodeling and upgrades like a brand new kitchen with new appliances, new modern bathrooms, and more storage room plus much more. Warm yourself on cold nights of Central Florida by the fire or private fireplace in the first-floor master bedroom; there are four rooms on the first floor and two upstairs. Did you see the huge Florida room with grill, wine chiller, and more? Move upstairs to the private loft or study. Plenty of charm has been added to this home, come and see for yourself. Make an appointment today to see this home, and don't forget to click on the video link to see the walking video tour before you go! Priced well below appraised value! It comes with a termite bond and home warranty! This can be yours!!
Additional Information
- Taxes
- $8100
- Minimum Lease
- 1-2 Years
- HOA Fee
- $748
- HOA Payment Schedule
- Quarterly
- Maintenance Includes
- 24-Hour Guard, Private Road, Security
- Location
- Paved
- Community Features
- Deed Restrictions, Gated, Tennis Courts, Gated Community
- Property Description
- Two Story
- Zoning
- R-1AAA
- Interior Layout
- Ceiling Fans(s), High Ceilings, Living Room/Dining Room Combo, Master Downstairs, Solid Wood Cabinets, Split Bedroom, Stone Counters, Thermostat, Tray Ceiling(s), Vaulted Ceiling(s), Walk-In Closet(s)
- Interior Features
- Ceiling Fans(s), High Ceilings, Living Room/Dining Room Combo, Master Downstairs, Solid Wood Cabinets, Split Bedroom, Stone Counters, Thermostat, Tray Ceiling(s), Vaulted Ceiling(s), Walk-In Closet(s)
- Floor
- Brick, Carpet, Ceramic Tile, Wood
- Appliances
- Built-In Oven, Convection Oven, Cooktop, Dishwasher, Disposal, Electric Water Heater, Gas Water Heater, Ice Maker, Indoor Grill, Microwave, Range, Range Hood, Refrigerator, Wine Refrigerator
- Utilities
- Cable Connected, Electricity Connected, Sewer Connected
- Heating
- Central, Electric
- Air Conditioning
- Central Air
- Fireplace Description
- Living Room, Wood Burning
- Exterior Construction
- Block, Brick, Stucco
- Exterior Features
- French Doors, Irrigation System, Outdoor Kitchen
- Roof
- Shingle, Tile
- Foundation
- Slab
- Pool
- Private
- Pool Type
- Gunite, In Ground
- Garage Carport
- 4 Car Garage
- Garage Spaces
- 4
- Garage Features
- Circular Driveway, Guest, Oversized, Workshop in Garage
- Garage Dimensions
- 38X26
- Elementary School
- Sabal Point Elementary
- Middle School
- Rock Lake Middle
- High School
- Lake Brantley High
- Pets
- Allowed
- Flood Zone Code
- AE & X
- Parcel ID
- 31-20-29-507-0B00-0090
- Legal Description
- LEG LOT 9 & BEG NW COR RUN S 3 DEG 53 MIN53 SEC E 435.525 FT N 4 DEG 52 MIN 24 SEC W 434.328 FT N 76 DEG 26 MIN 2 SEC E 7.5 FT TO BEG BLK B SWEETWATER CLUB UNIT 2 PB 21 PGS 77 TO 79
Mortgage Calculator
Listing courtesy of EXP REALTY LLC. Selling Office: DOVER INTERNATIONAL CO., INC..
StellarMLS is the source of this information via Internet Data Exchange Program. All listing information is deemed reliable but not guaranteed and should be independently verified through personal inspection by appropriate professionals. Listings displayed on this website may be subject to prior sale or removal from sale. Availability of any listing should always be independently verified. Listing information is provided for consumer personal, non-commercial use, solely to identify potential properties for potential purchase. All other use is strictly prohibited and may violate relevant federal and state law. Data last updated on
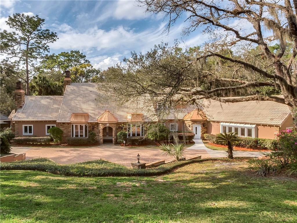
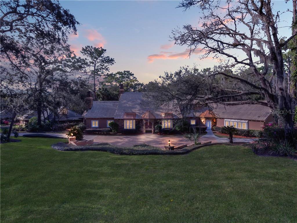
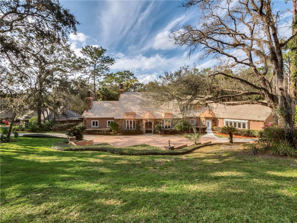
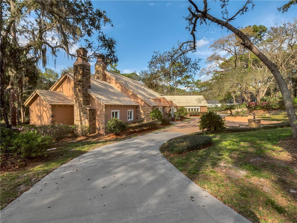
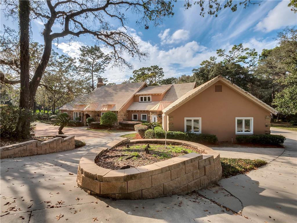
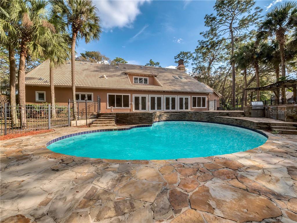
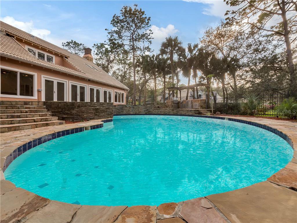
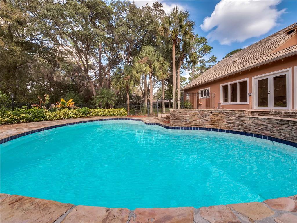
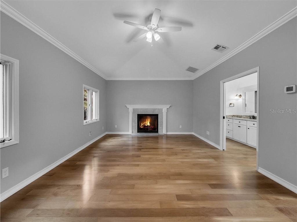
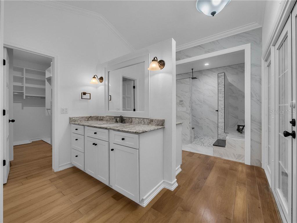
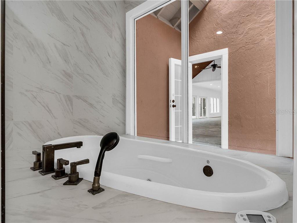
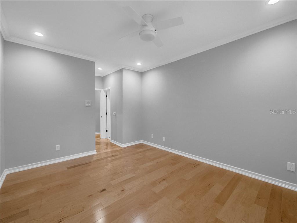
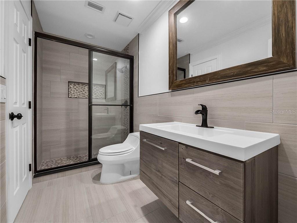
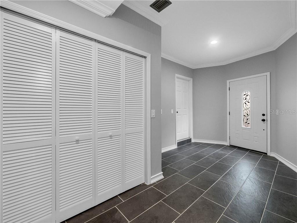
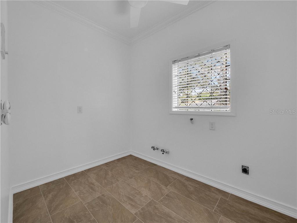
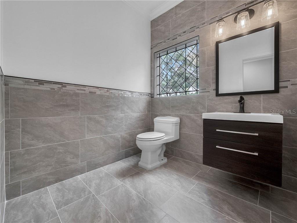
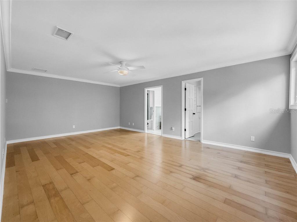
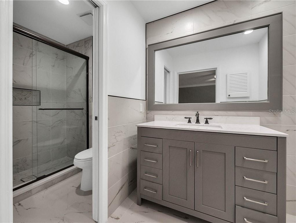
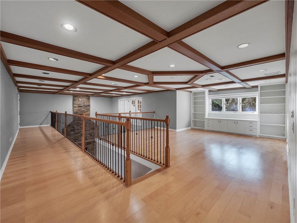
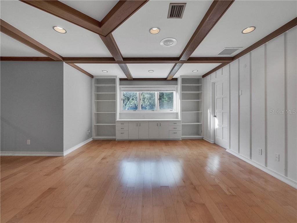
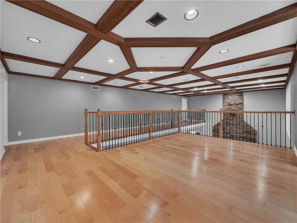
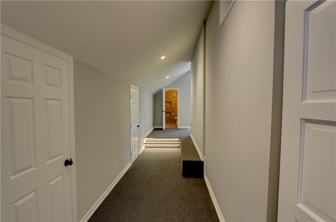
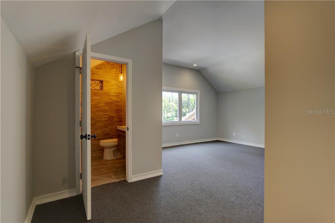
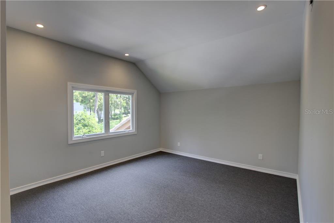
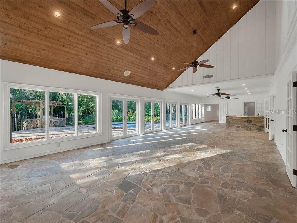
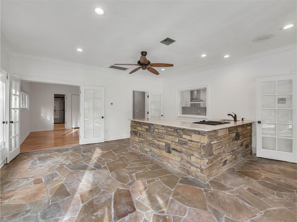
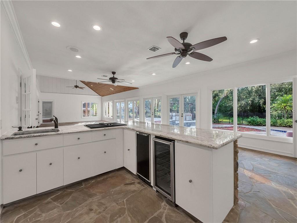
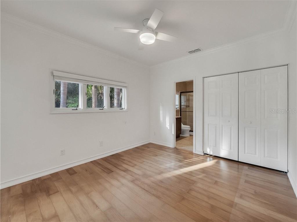
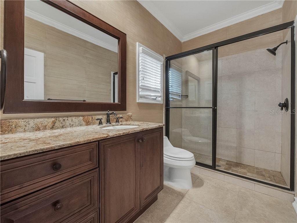
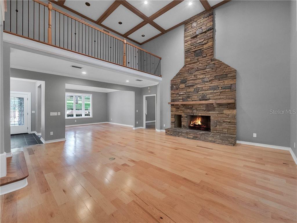
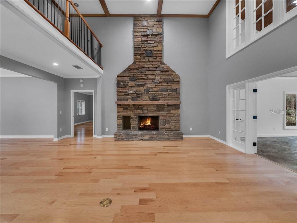
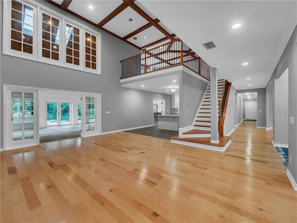
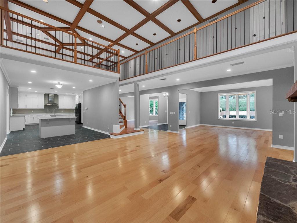
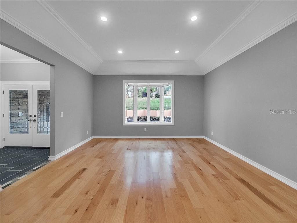
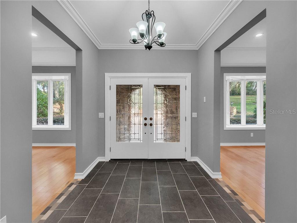
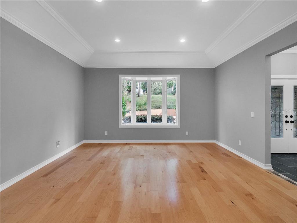
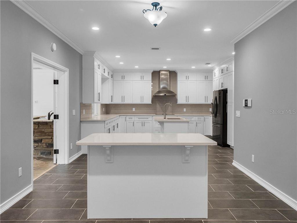
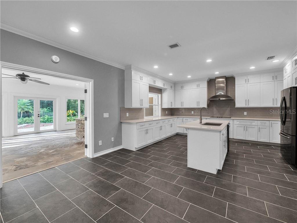
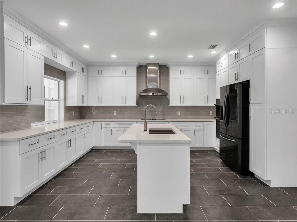
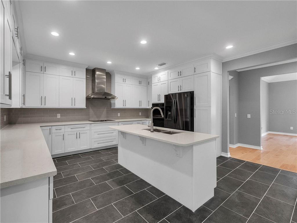
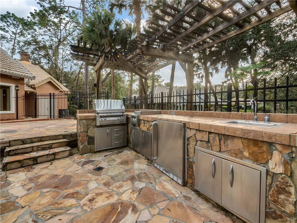
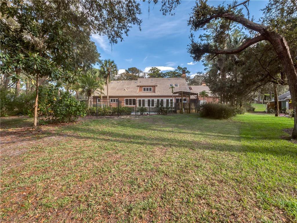
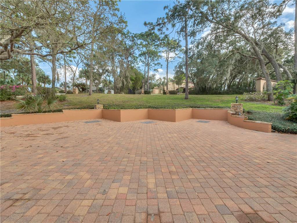
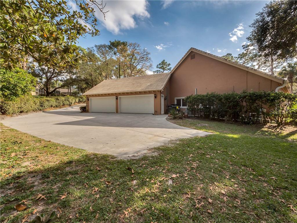
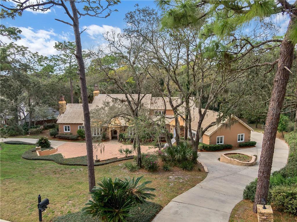
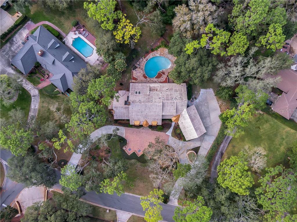
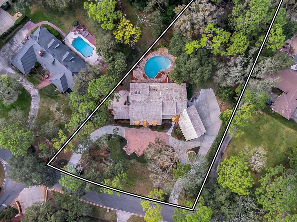
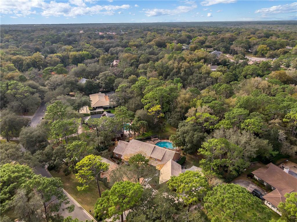
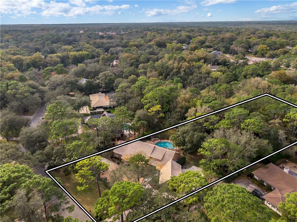
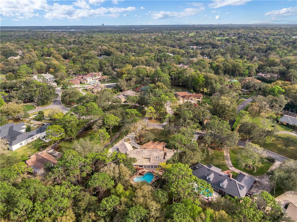
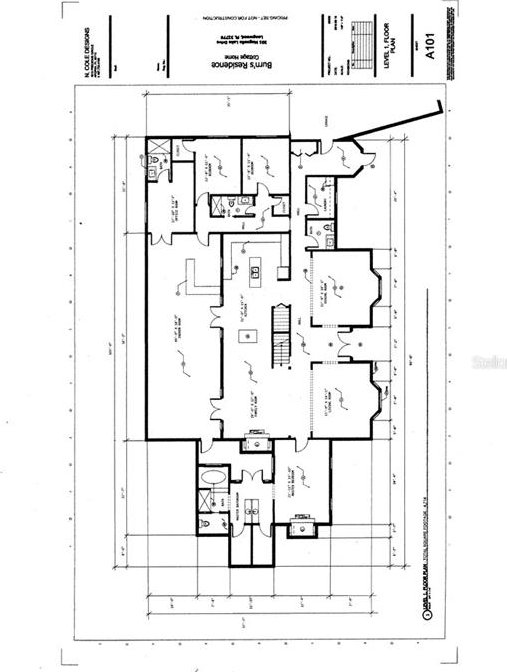
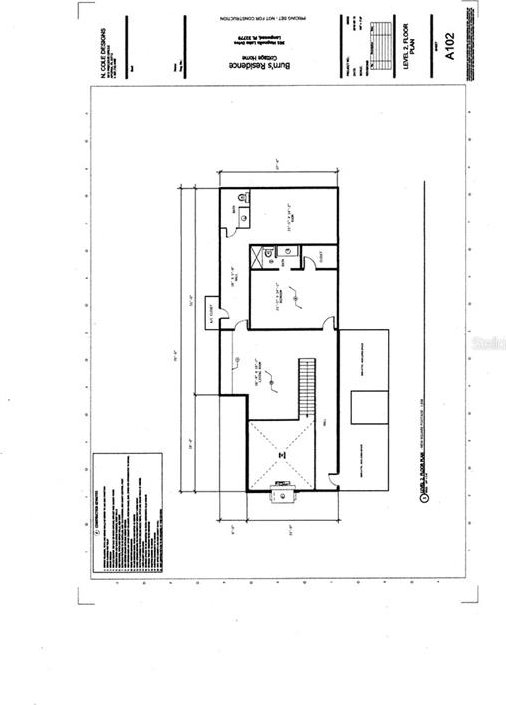
/u.realgeeks.media/belbenrealtygroup/400dpilogo.png)