3929 Old Dunn Road, Apopka, FL 32712
- $340,000
- 4
- BD
- 3
- BA
- 3,199
- SqFt
- Sold Price
- $340,000
- List Price
- $350,000
- Status
- Sold
- Closing Date
- Apr 24, 2020
- MLS#
- S5030285
- Property Style
- Single Family
- Year Built
- 2005
- Bedrooms
- 4
- Bathrooms
- 3
- Living Area
- 3,199
- Lot Size
- 17,171
- Acres
- 0.39
- Total Acreage
- 1/4 Acre to 21779 Sq. Ft.
- Legal Subdivision Name
- Rock Spgs Rdg Ph Iv-B
- MLS Area Major
- Apopka
Property Description
Fantastic floor plan, huge yard, in the desirable community of Rock Springs Ridge in Apopka. Bring your vision of your next home to life, in this 4 bedrooms, 3 bathrooms home with an downstairs office and upstairs media room/ loft. The bedrooms are located in a 3 -way split, with the master bedroom on the left separated by the living room and kitchen and two bedrooms to the right with a shared bathroom and the fourth bedroom to the back with access to its own bath. The back bathroom has an access to the outside providing ease of use if the new owners install a pool. The loft is located above the garage and is a great space to use as a media room. The back rear porch is covered and very expansive, perfect to accommodate patio chairs, table and a grill. The porch overlooks a blank canvas of a yard, with wide open space available for a playground, or a pool as the trees are located at the edge of the property line. The exterior of the home was recently painted. The home has great structure and can shine with your ideas. The Seller is willing to contribute towards upgrades. The home zoned for Wolf Lake Elementary an A school and Apopka High a B school. Rock Springs Ridge is a quiet residential community conveniently located to Orlando, Winter Garden and Lake Mary, with easy access to 429, 414 & New Wekiva Parkway!
Additional Information
- Taxes
- $4362
- Minimum Lease
- 7 Months
- HOA Fee
- $105
- HOA Payment Schedule
- Quarterly
- Community Features
- Deed Restrictions, Golf, Golf Community
- Property Description
- Two Story
- Zoning
- PUD
- Interior Layout
- Ceiling Fans(s), High Ceilings, Kitchen/Family Room Combo, Master Downstairs, Solid Wood Cabinets, Window Treatments
- Interior Features
- Ceiling Fans(s), High Ceilings, Kitchen/Family Room Combo, Master Downstairs, Solid Wood Cabinets, Window Treatments
- Floor
- Carpet, Tile
- Appliances
- Cooktop, Dishwasher, Disposal, Microwave, Range, Refrigerator
- Utilities
- Cable Available, Electricity Available, Electricity Connected, Phone Available
- Heating
- Central
- Air Conditioning
- Central Air
- Exterior Construction
- Block
- Exterior Features
- Sliding Doors
- Roof
- Shingle
- Foundation
- Slab
- Pool
- No Pool
- Garage Carport
- 2 Car Garage
- Garage Spaces
- 2
- Garage Features
- Driveway, Ground Level
- Garage Dimensions
- 20x20
- Elementary School
- Wolf Lake Elem
- Middle School
- Wolf Lake Middle
- High School
- Apopka High
- Pets
- Allowed
- Flood Zone Code
- x / AE
- Parcel ID
- 17-20-28-7424-06-630
- Legal Description
- ROCK SPRINGS RIDGE PHASE IV-B 55/103 LOT663
Mortgage Calculator
Listing courtesy of OVERTON REALTY, INC.. Selling Office: DALTON WADE INC.
StellarMLS is the source of this information via Internet Data Exchange Program. All listing information is deemed reliable but not guaranteed and should be independently verified through personal inspection by appropriate professionals. Listings displayed on this website may be subject to prior sale or removal from sale. Availability of any listing should always be independently verified. Listing information is provided for consumer personal, non-commercial use, solely to identify potential properties for potential purchase. All other use is strictly prohibited and may violate relevant federal and state law. Data last updated on
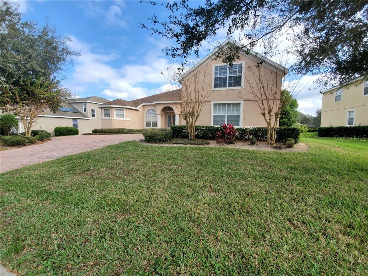
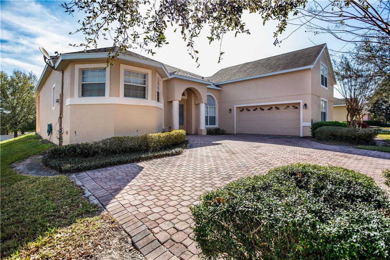
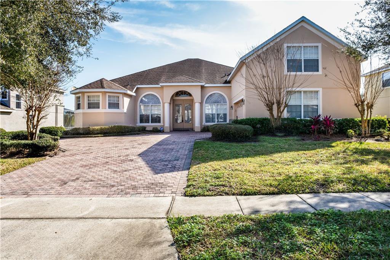

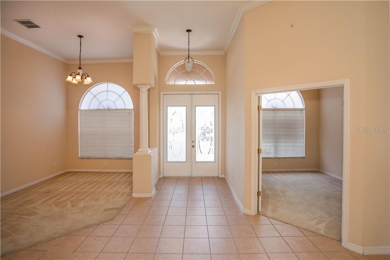
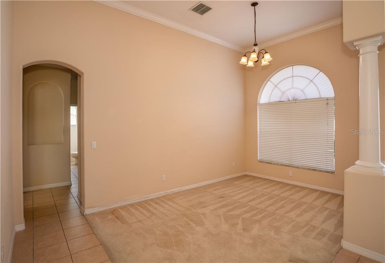
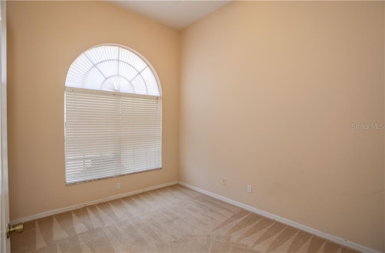

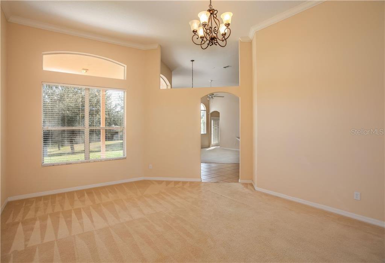
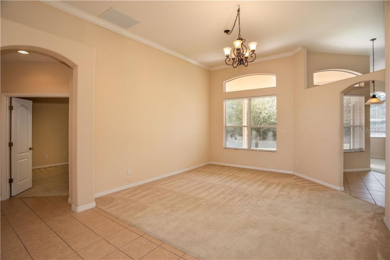
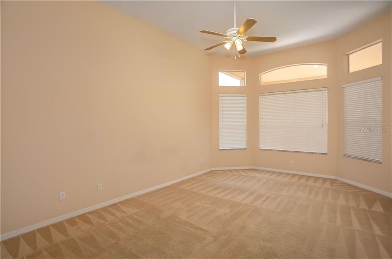
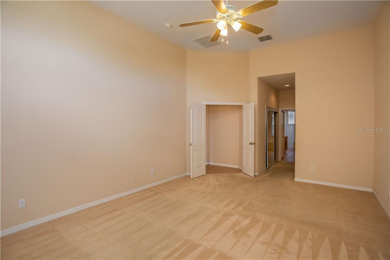
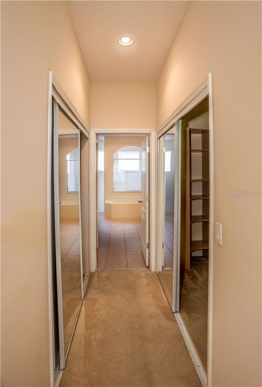
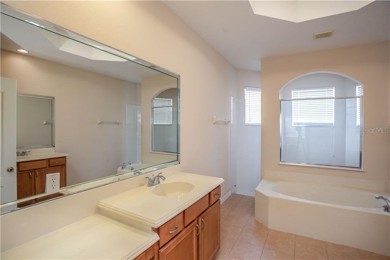
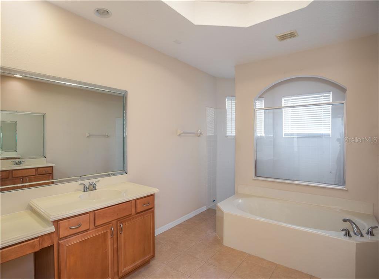
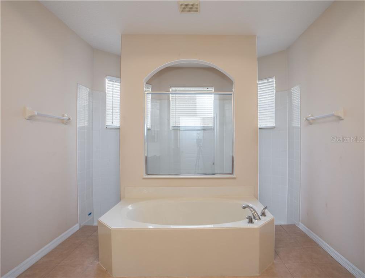
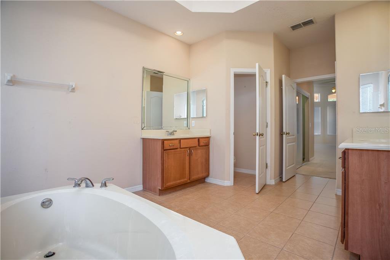
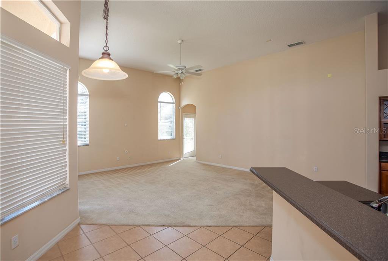
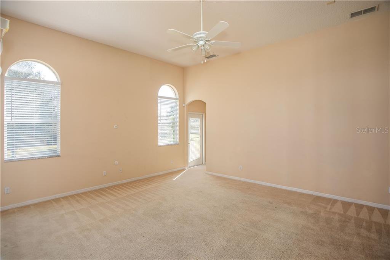

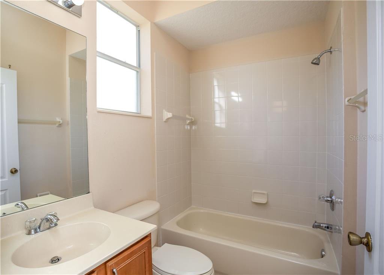
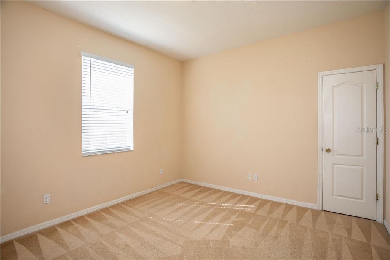
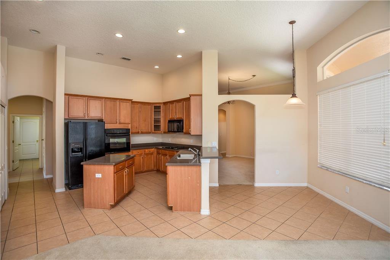
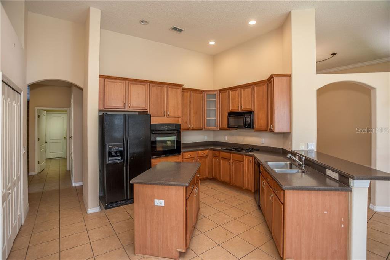
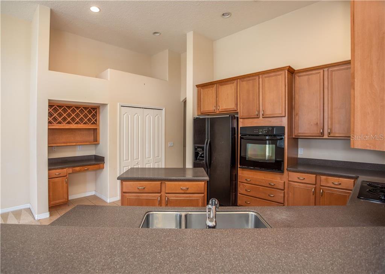
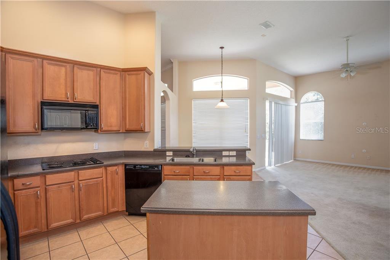
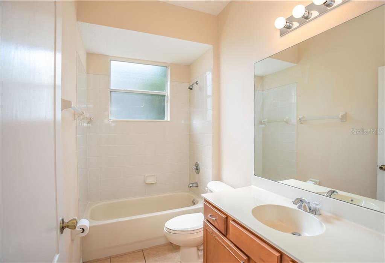
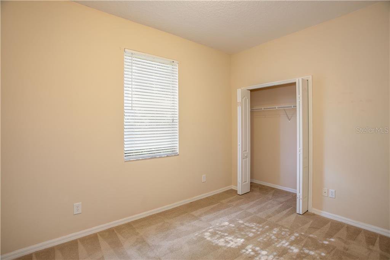
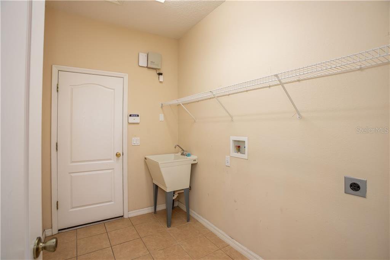

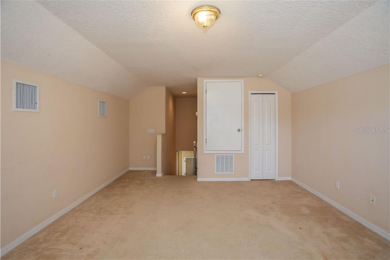
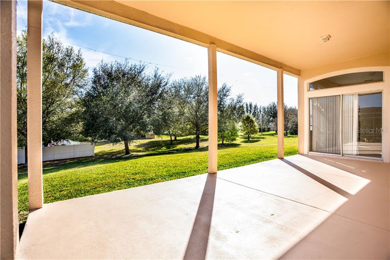
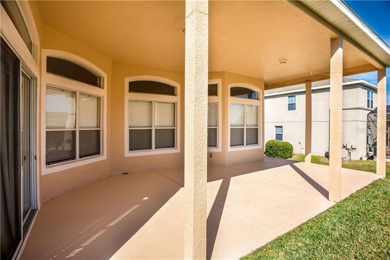
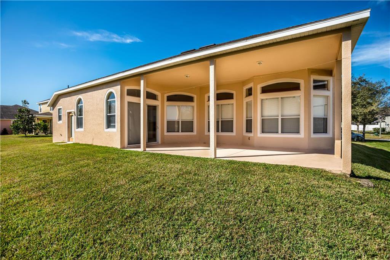
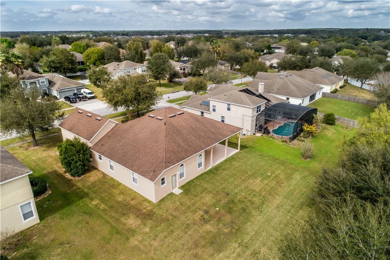
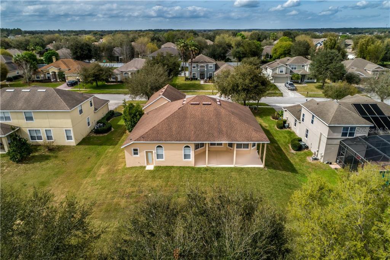
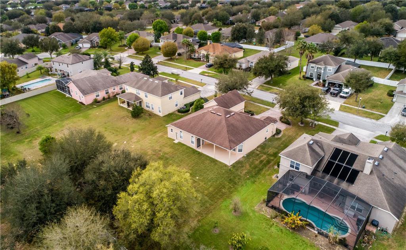
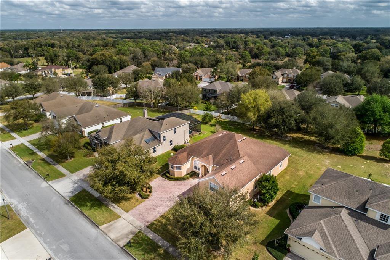
/u.realgeeks.media/belbenrealtygroup/400dpilogo.png)