12973 Borland Street, Windermere, FL 34786
- $255,500
- 3
- BD
- 2.5
- BA
- 1,428
- SqFt
- Sold Price
- $255,500
- List Price
- $255,500
- Status
- Sold
- Closing Date
- Mar 12, 2020
- MLS#
- S5028983
- Property Style
- Townhouse
- Year Built
- 2007
- Bedrooms
- 3
- Bathrooms
- 2.5
- Baths Half
- 1
- Living Area
- 1,428
- Lot Size
- 2,400
- Acres
- 0.06
- Total Acreage
- Up to 10, 889 Sq. Ft.
- Building Name
- Na
- Legal Subdivision Name
- Wickham Park 04 05 06 09 10 11 12 01
- MLS Area Major
- Windermere
Property Description
Move in Ready spacious property in Windermere. Close to A Rated schools for the family. Owner replaced AC unit in 2015. New Water heater replaced in 2016. Backsplash was added in 2016.All kitchen Appliances were replaced in 2016. The interior of the home was completed in 2016. A covered entry welcomes you into this move in ready 3 bedroom featuring a light and bright kitchen with cabinets, granite countertops, stainless steel appliances plus a dinette area. The kitchen leads you to your great room featuring a dining area and spacious living room. The downstairs is completed with a half bath and under stair storage closet. Upstairs you will find three bedrooms. with 2 baths .Ceiling fans as well as a laundry area including the washer and dryer. The master suite provides a double sink vanity, with shower and a large walk-in closet. Relax and enjoy the Florida weather on your screened enclosed patio which leads to your fenced courtyard and detached two car garage. HOA fee includes lawn care, roof, Termite, siding, and Exterior paint. The community features a refreshing pool, clubhouse, and gazebo. Few minutes to Disney Parks and shopping centers, Hospitals.
Additional Information
- Taxes
- $2537
- Hoa Fee
- $440
- HOA Payment Schedule
- Quarterly
- Maintenance Includes
- Pool, Maintenance Structure, Maintenance Grounds, Pest Control, Pool
- Community Features
- Irrigation-Reclaimed Water, Park, Playground, Pool, Sidewalks, No Deed Restriction
- Property Description
- Two Story
- Zoning
- P-D
- Interior Layout
- Cathedral Ceiling(s), Ceiling Fans(s), Eat-in Kitchen, Kitchen/Family Room Combo, Solid Wood Cabinets, Thermostat, Walk-In Closet(s)
- Interior Features
- Cathedral Ceiling(s), Ceiling Fans(s), Eat-in Kitchen, Kitchen/Family Room Combo, Solid Wood Cabinets, Thermostat, Walk-In Closet(s)
- Floor
- Carpet, Tile
- Appliances
- Cooktop, Dishwasher, Disposal, Dryer, Electric Water Heater, Exhaust Fan, Microwave, Range, Range Hood, Refrigerator, Washer
- Utilities
- BB/HS Internet Available, Cable Available, Cable Connected, Electricity Available, Sewer Available, Sprinkler Meter, Street Lights
- Heating
- Central
- Air Conditioning
- Central Air
- Exterior Construction
- Block, Concrete
- Exterior Features
- Balcony, Irrigation System
- Roof
- Shingle
- Foundation
- Slab
- Pool
- Community
- Garage Carport
- 2 Car Garage
- Garage Spaces
- 2
- Garage Features
- Alley Access, Garage Door Opener, Garage Faces Rear, On Street
- Garage Dimensions
- 12x12
- Elementary School
- Sunset Park Elem
- Middle School
- Bridgewater Middle
- High School
- Windermere High School
- Pets
- Allowed
- Flood Zone Code
- X
- Parcel ID
- 25-23-27-9148-00-200
- Legal Description
- WICKHAM PARK 66/28 LOT 20
Mortgage Calculator
Listing courtesy of NABE REALTY. Selling Office: CHARLES RUTENBERG REALTY ORLANDO.
StellarMLS is the source of this information via Internet Data Exchange Program. All listing information is deemed reliable but not guaranteed and should be independently verified through personal inspection by appropriate professionals. Listings displayed on this website may be subject to prior sale or removal from sale. Availability of any listing should always be independently verified. Listing information is provided for consumer personal, non-commercial use, solely to identify potential properties for potential purchase. All other use is strictly prohibited and may violate relevant federal and state law. Data last updated on
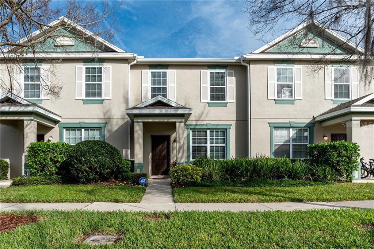
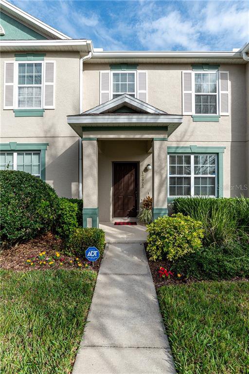
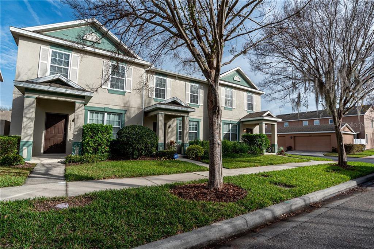
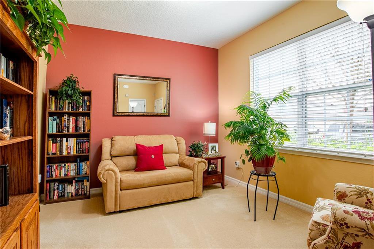
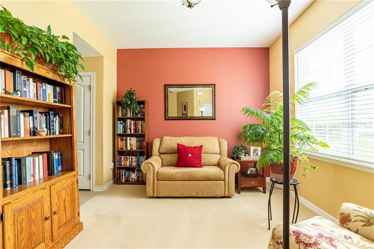
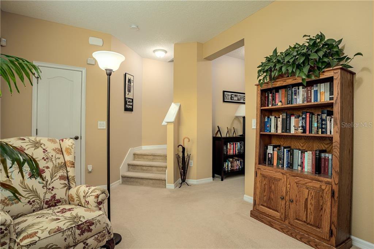
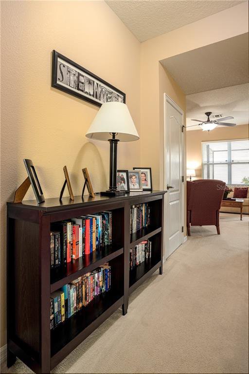
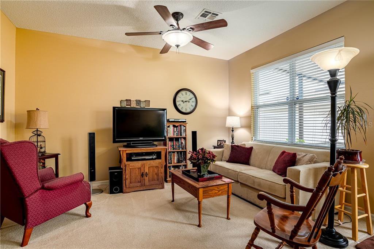
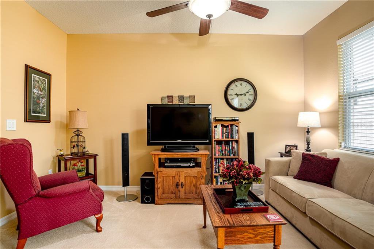
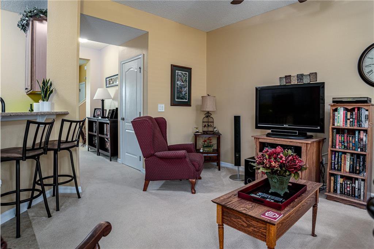
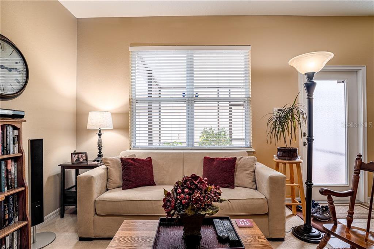
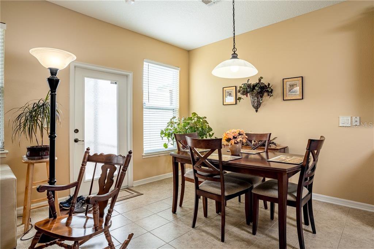
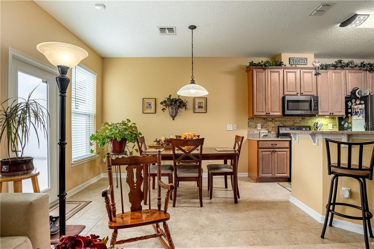
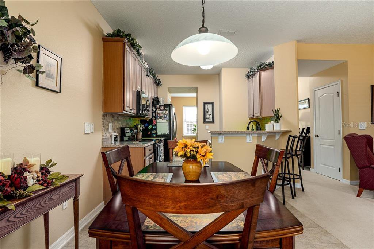
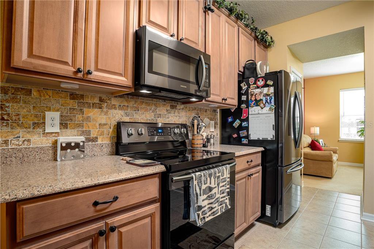
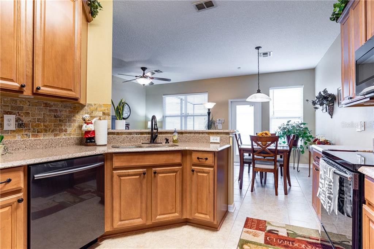
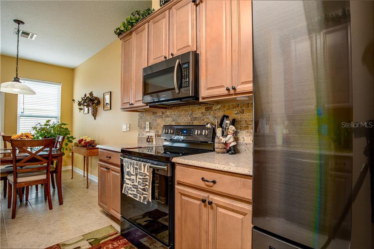
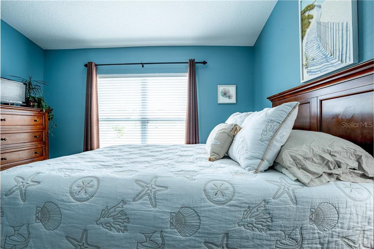
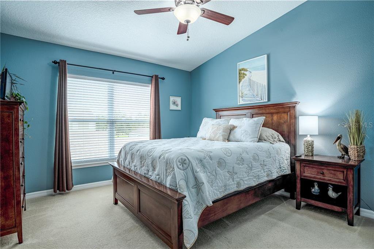
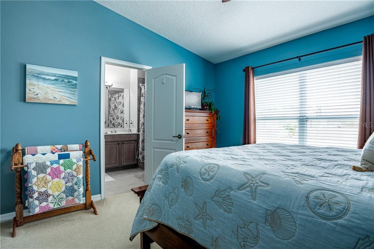
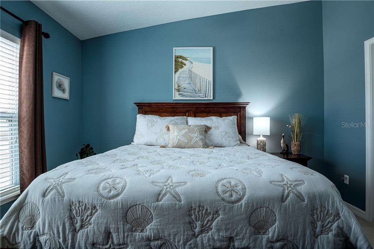
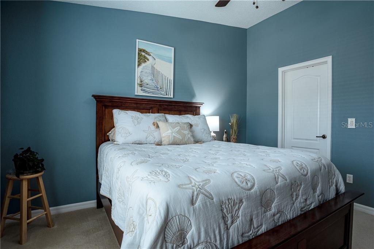
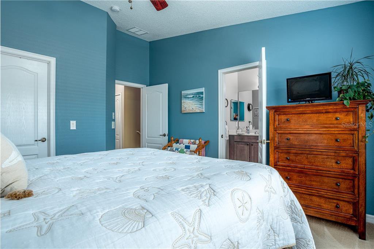
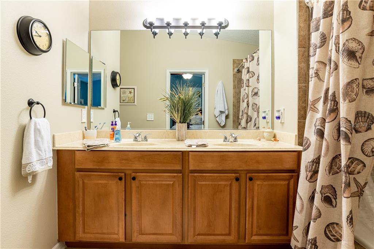
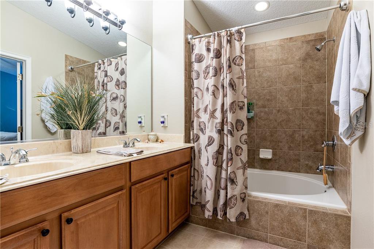
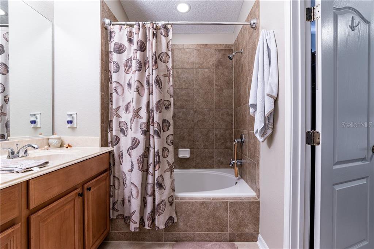
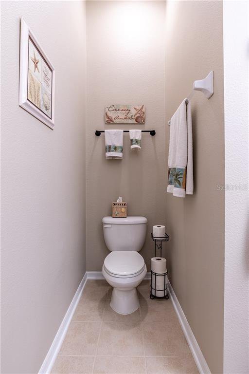
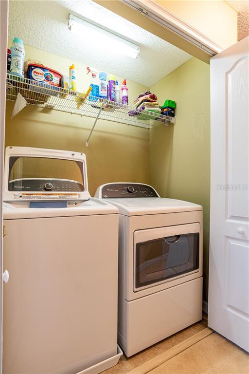
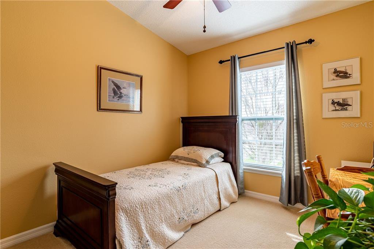
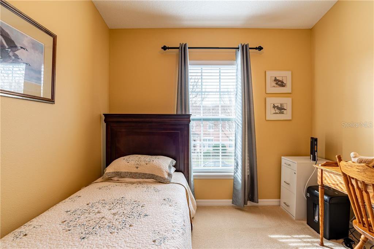
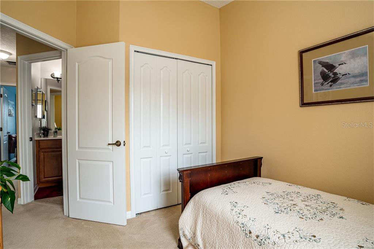
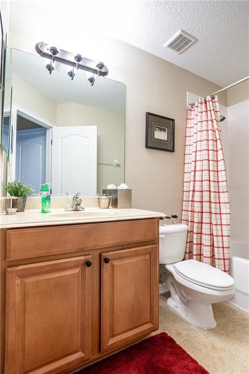
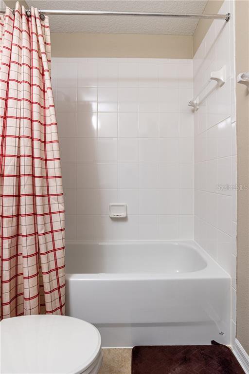
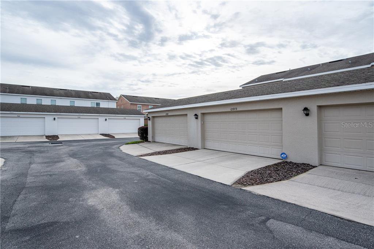
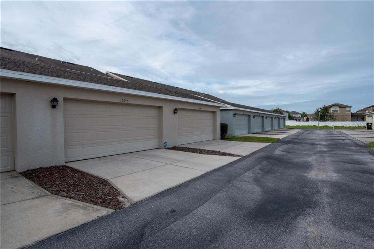
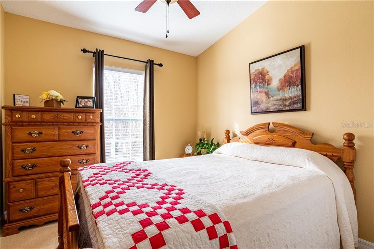
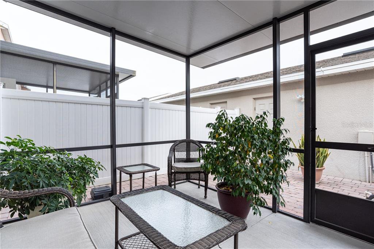
/u.realgeeks.media/belbenrealtygroup/400dpilogo.png)