442 N Hampton Drive, Davenport, FL 33897
- $328,000
- 4
- BD
- 3
- BA
- 2,476
- SqFt
- Sold Price
- $328,000
- List Price
- $332,000
- Status
- Sold
- Closing Date
- Feb 07, 2020
- MLS#
- S5025309
- Property Style
- Single Family
- Year Built
- 2002
- Bedrooms
- 4
- Bathrooms
- 3
- Living Area
- 2,476
- Lot Size
- 8,276
- Acres
- 0.19
- Total Acreage
- Up to 10, 889 Sq. Ft.
- Legal Subdivision Name
- Highlands Reserve Ph 06
- MLS Area Major
- Davenport
Property Description
What a fantastic opportunity to purchase this very well maintained family home, within the sought after Golf Community of Highlands Reserve. This is the perfect location whether you wish to make this your family home, retreat or as a vacation rental home. With nearby shopping, dining and then there is always the Theme Parks, just a short trip away. Sold fully furnished and ready to move in, it won't be long before you are lounging by the pool or relaxing in your own spa. On entering the home you have a formal dining room to your left and a formal sitting room in front of you, leading into a very spacious kitchen overlooking the family room, this home has a great family feel. The master bedroom is not only a great size but it also combines a sitting room/study overlooking the pool deck. With 3 further bedrooms on the other side of the property, you have prenty of room for family and friends to stay. Opening up onto the pool deck you have a covered lanai to get out of the midday sun or cool down in the good size pool and spa. Apart from being sold fully furnished, for your piece of mind this home has just had a NEW ROOF fitted in August 2019 and in addition to this, to keep your running costs down it has a Solar Pool Heating System and a Solar Cell for hot water. Not stopping there, there is a Central Vacuum System, Surround Sound System, CCTV and ADT Alarm system fitted. The home has never been on a short term vacation home rental program and you can tell by how it is presented. WON"T LAST LONG>>>!!!
Additional Information
- Taxes
- $2869
- Minimum Lease
- 1-7 Days
- HOA Fee
- $570
- HOA Payment Schedule
- Annually
- Community Features
- Deed Restrictions, Golf Carts OK, Golf, Playground, Sidewalks, Tennis Courts, Golf Community
- Property Description
- One Story
- Interior Layout
- Ceiling Fans(s), Central Vaccum
- Interior Features
- Ceiling Fans(s), Central Vaccum
- Floor
- Carpet, Ceramic Tile
- Appliances
- Dishwasher, Disposal, Microwave, Range, Range Hood, Refrigerator, Solar Hot Water
- Utilities
- Cable Connected, Electricity Connected
- Heating
- Central
- Air Conditioning
- Central Air
- Exterior Construction
- Stucco
- Exterior Features
- French Doors, Irrigation System, Lighting
- Roof
- Shingle
- Foundation
- Slab
- Pool
- Private
- Pool Type
- In Ground, Lighting, Solar Heat
- Garage Carport
- 1 Car Garage
- Garage Spaces
- 1
- Garage Dimensions
- 20x20
- Pets
- Allowed
- Flood Zone Code
- NO
- Parcel ID
- 26-25-14-999982-001640
- Legal Description
- HIGHLANDS RESERVE PHASE 6 PB 117 PGS 46 THRU 49 LOT 164
Mortgage Calculator
Listing courtesy of SOUTHERN DUNES REALTY. Selling Office: KELLER WILLIAMS CLASSIC.
StellarMLS is the source of this information via Internet Data Exchange Program. All listing information is deemed reliable but not guaranteed and should be independently verified through personal inspection by appropriate professionals. Listings displayed on this website may be subject to prior sale or removal from sale. Availability of any listing should always be independently verified. Listing information is provided for consumer personal, non-commercial use, solely to identify potential properties for potential purchase. All other use is strictly prohibited and may violate relevant federal and state law. Data last updated on
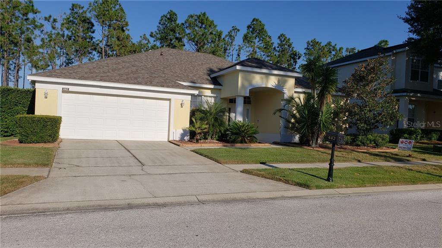
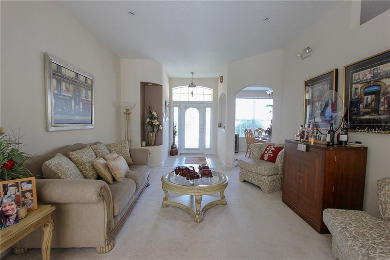
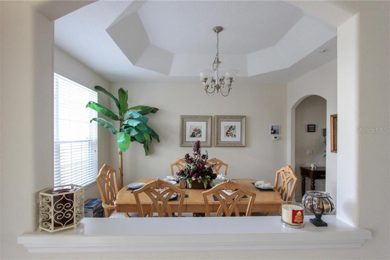
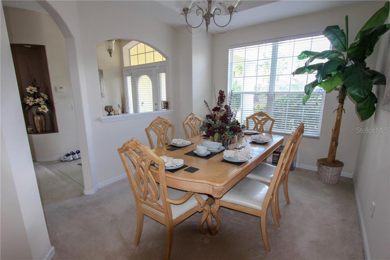
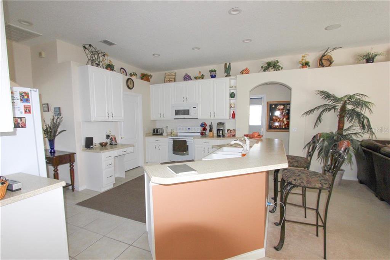
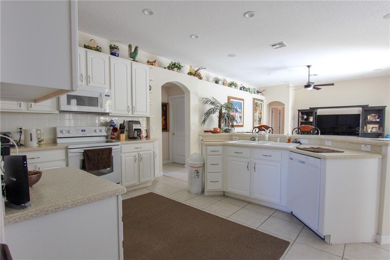
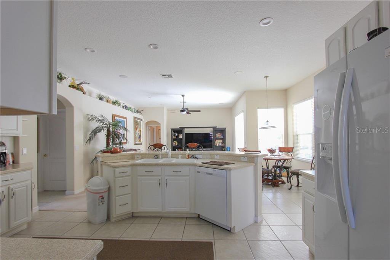
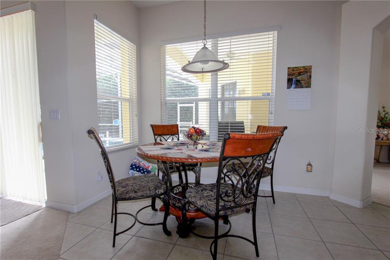
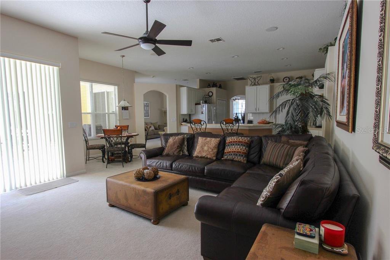
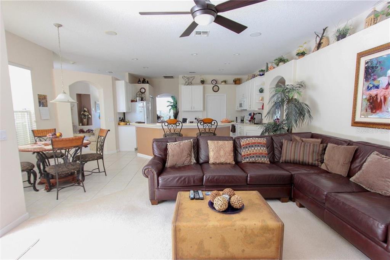
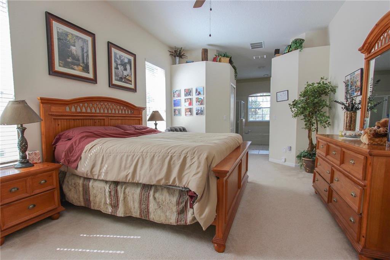
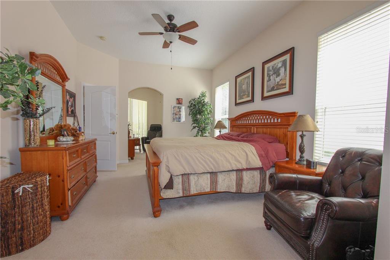
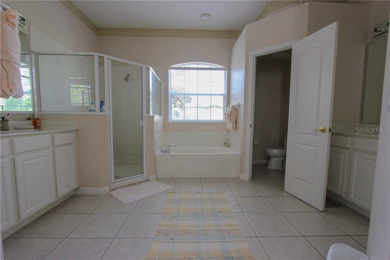
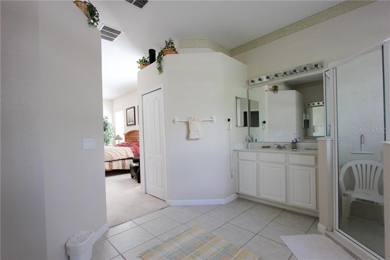
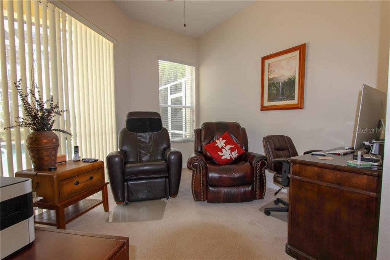
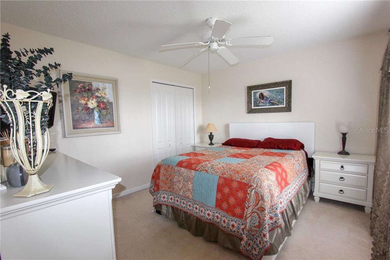
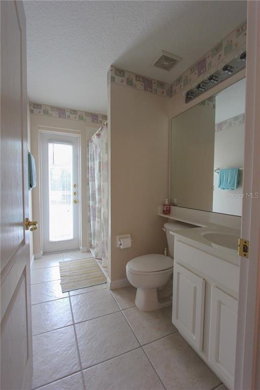
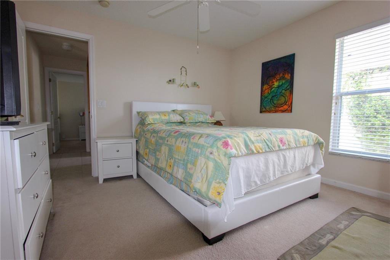
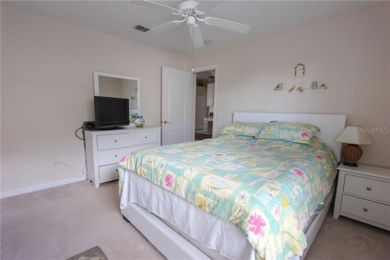
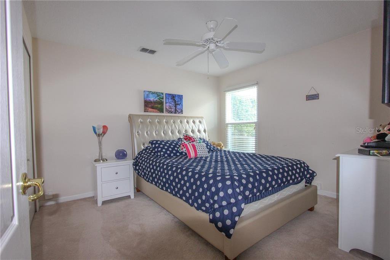
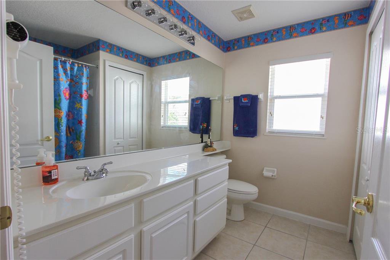
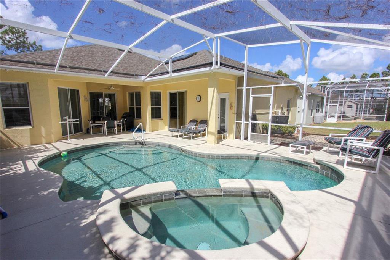
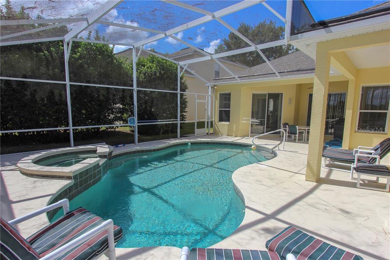
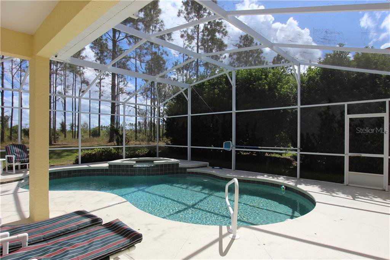
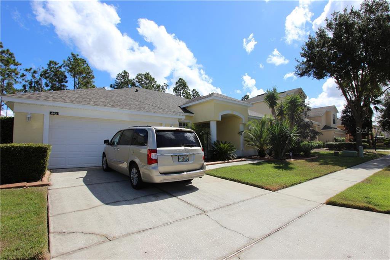
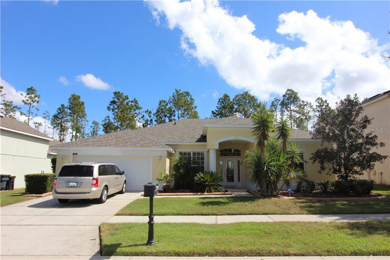
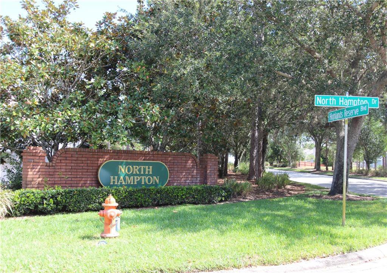
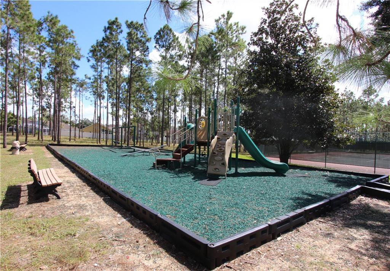
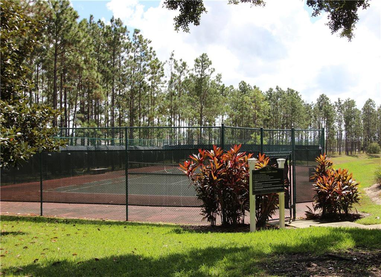
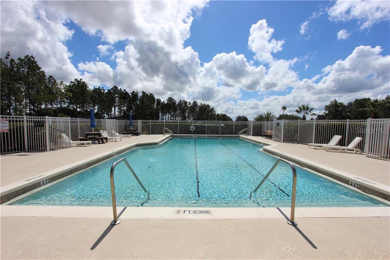
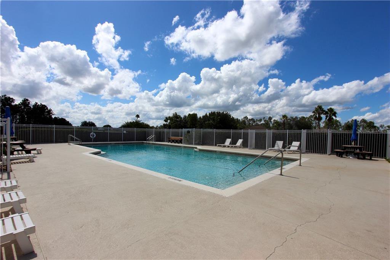
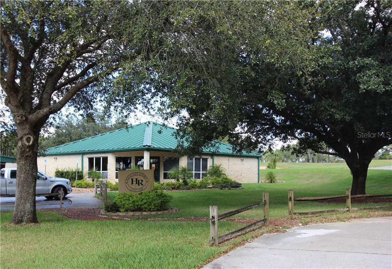
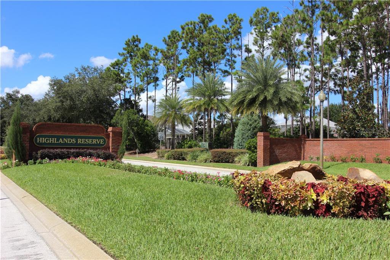
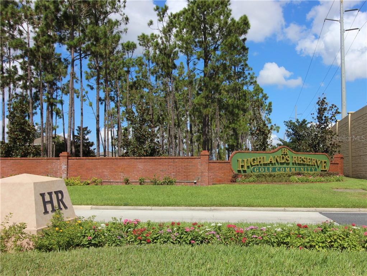
/u.realgeeks.media/belbenrealtygroup/400dpilogo.png)