1344 Lochbreeze Way, Orlando, FL 32828
- $303,000
- 4
- BD
- 2.5
- BA
- 2,487
- SqFt
- Sold Price
- $303,000
- List Price
- $315,000
- Status
- Sold
- Closing Date
- Jan 07, 2020
- MLS#
- S5023971
- Property Style
- Single Family
- Year Built
- 1994
- Bedrooms
- 4
- Bathrooms
- 2.5
- Baths Half
- 1
- Living Area
- 2,487
- Lot Size
- 9,908
- Acres
- 0.23
- Total Acreage
- Up to 10, 889 Sq. Ft.
- Legal Subdivision Name
- Waterford Lakes Tr N07 Ph 02
- MLS Area Major
- Orlando/Alafaya/Waterford Lakes
Property Description
PRICE REDUCTION!!! Investor or primary residence..HURRY & Call today as this won't last long!! Come see this Beautiful 4 Bedroom 2 1/2 Bath, 2 story home. Currently, tenants occupied with a monthly income of $2400 that expires 12/31/2019. Home has den/office that can be used as a 5th bedroom downstairs. Remodeled Kitchen (2017) complete with Granite countertops, Center Island with lots of storage & Breakfast Bar counter. Stainless steel appliances. The breakfast nook area has a bay window. Home features a separate living room and family room. Master Bedroom is located on the first floor with remodeled bath with large soaker tub, separate walk-in shower with glass enclosure, granite countertop with dual sinks, water closet. A half-bath is located on the 1st floor. Bedrooms 2, 3 and 4 are located on the 2nd floor, Carpet in all bedrooms, 2 upstairs bedrooms feature walk-in closets. A remodeled upstairs bath features a large walk-in shower with a glass enclosure and tile. Laundry room with Washer and Dryer located on the 1st floor with garage entrance. Sliding glass doors open out to 11' x 15' screened-in back porch that lead out to a concrete fenced in area for entertainment. The backyard has fruit trees & vegetation. The plumbing was replaced in 3/2018. New Hot Water Heater installed 3/2018 . Roof replaced 2017. Ducane HVC system approximately 2 years old. Irrigation & sidewalks. Minutes to Shopping, Restaurants, and Schools. Community features: pool, clubhouse. playgrounds, and street lights.
Additional Information
- Taxes
- $4482
- Minimum Lease
- 6 Months
- HOA Fee
- $194
- HOA Payment Schedule
- Quarterly
- Maintenance Includes
- Pool, Pool
- Other Fees Amount
- 250
- Other Fees Term
- Annual
- Community Features
- Deed Restrictions, Playground, Pool
- Property Description
- Two Story
- Zoning
- P-D
- Interior Layout
- Built in Features, Cathedral Ceiling(s), Ceiling Fans(s), High Ceilings, Kitchen/Family Room Combo, Master Downstairs, Solid Surface Counters, Stone Counters, Walk-In Closet(s)
- Interior Features
- Built in Features, Cathedral Ceiling(s), Ceiling Fans(s), High Ceilings, Kitchen/Family Room Combo, Master Downstairs, Solid Surface Counters, Stone Counters, Walk-In Closet(s)
- Floor
- Carpet, Marble, Tile
- Appliances
- Cooktop, Dishwasher, Disposal, Dryer, Electric Water Heater, Exhaust Fan, Microwave, Range, Refrigerator, Washer
- Utilities
- Cable Available, Electricity Connected, Private, Street Lights
- Heating
- Central, Electric, Heat Pump
- Air Conditioning
- Central Air
- Exterior Construction
- Block, Stucco
- Exterior Features
- Fence, Irrigation System, Sidewalk, Sliding Doors
- Roof
- Shingle
- Foundation
- Slab
- Pool
- Community
- Garage Carport
- 2 Car Garage
- Garage Spaces
- 2
- Garage Features
- Driveway, Garage Door Opener
- Garage Dimensions
- 20x20
- Elementary School
- Waterford Elem
- Middle School
- Discovery Middle
- High School
- Timber Creek High
- Pets
- Allowed
- Flood Zone Code
- X
- Parcel ID
- 34-22-31-9054-01-460
- Legal Description
- WATERFORD LAKES TRACT N-7 PH 2 31/5 LOT146
Mortgage Calculator
Listing courtesy of PREMIUM PROPERTIES R.E SERVICE. Selling Office: GRP.
StellarMLS is the source of this information via Internet Data Exchange Program. All listing information is deemed reliable but not guaranteed and should be independently verified through personal inspection by appropriate professionals. Listings displayed on this website may be subject to prior sale or removal from sale. Availability of any listing should always be independently verified. Listing information is provided for consumer personal, non-commercial use, solely to identify potential properties for potential purchase. All other use is strictly prohibited and may violate relevant federal and state law. Data last updated on
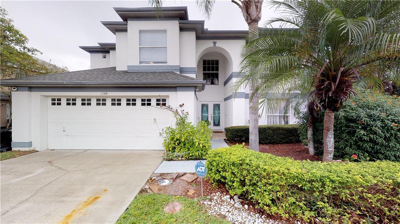
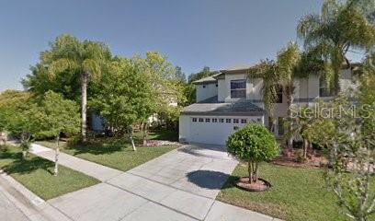
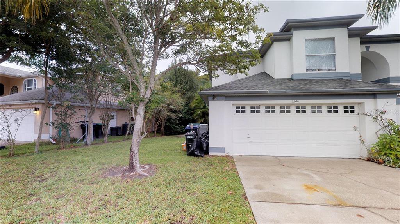
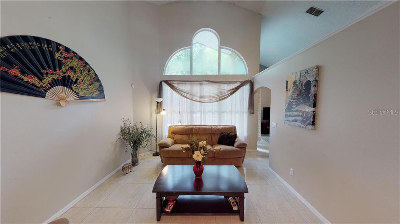
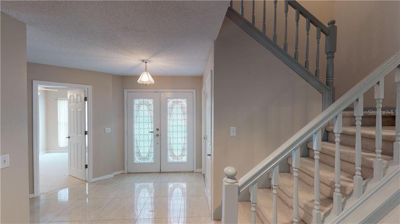

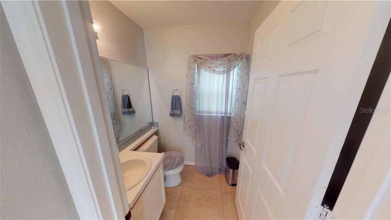
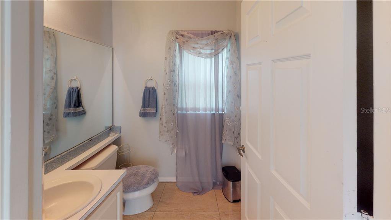
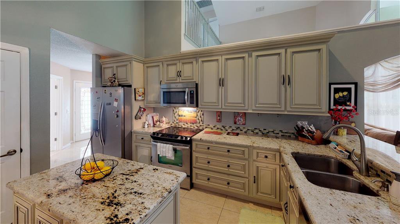
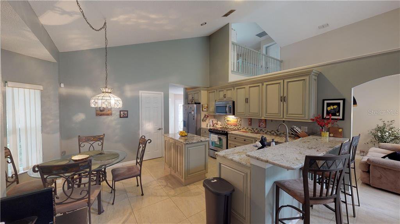
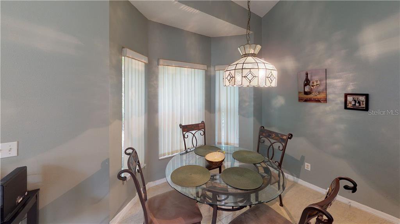
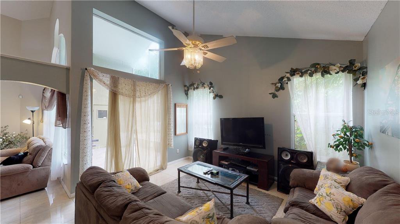
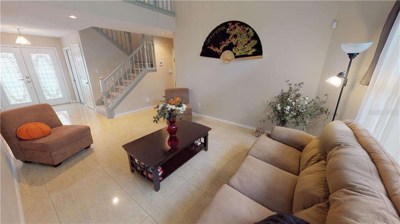
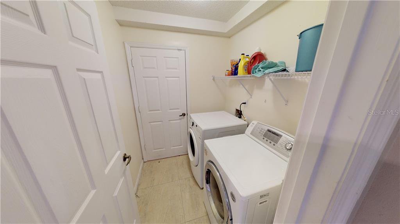
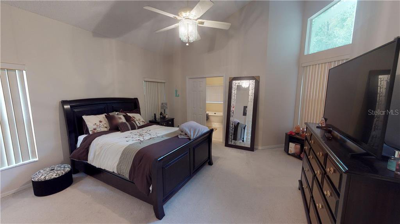
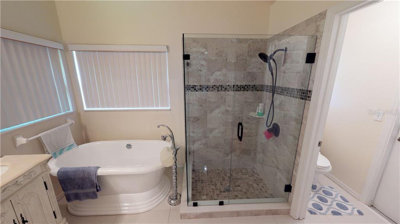
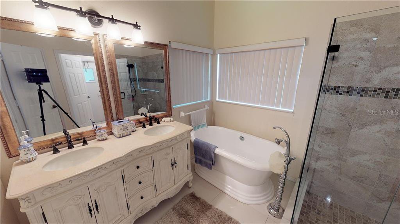
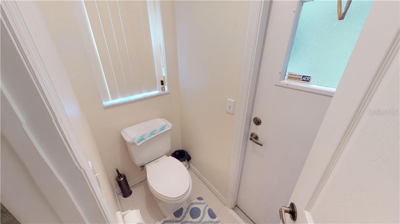
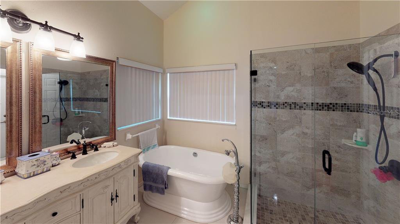
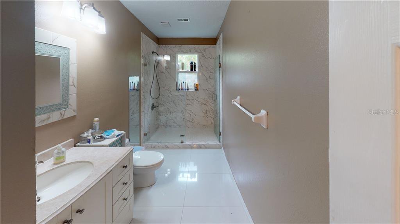
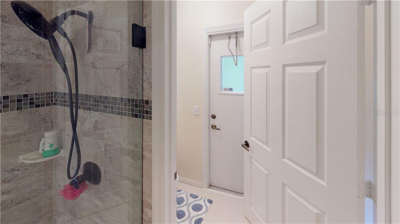
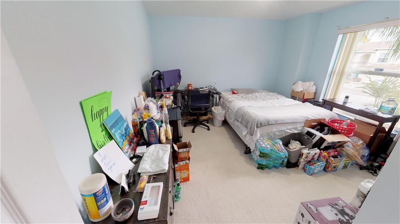
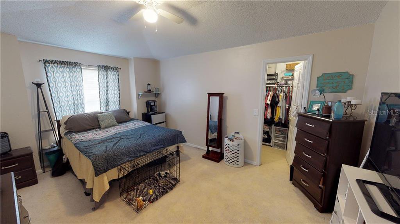
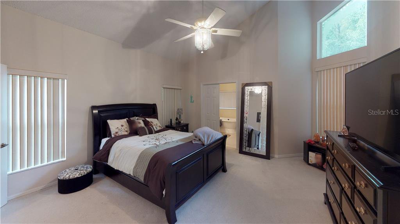
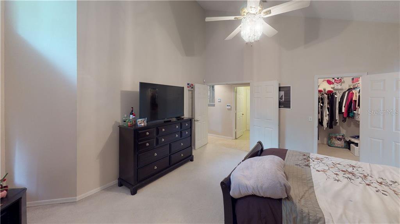
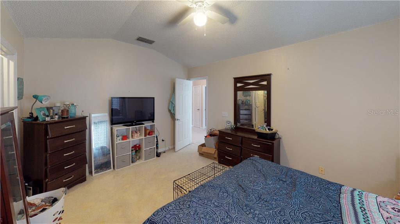
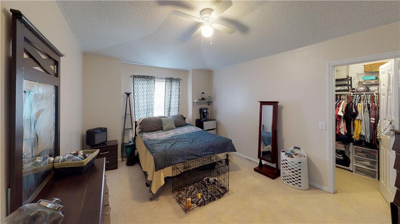
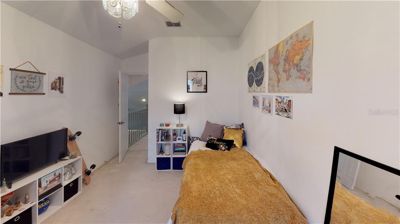
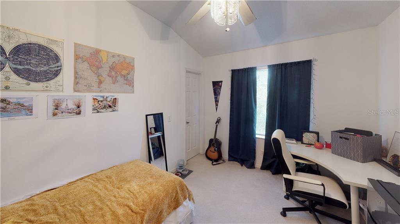
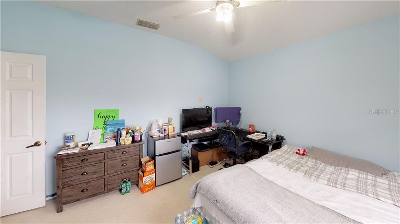
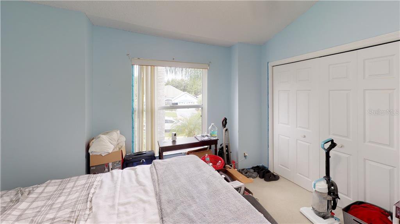
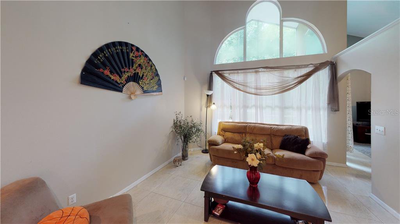
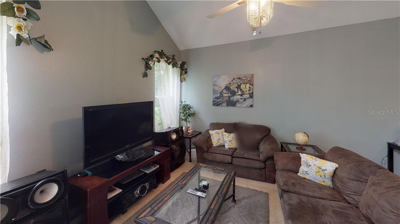
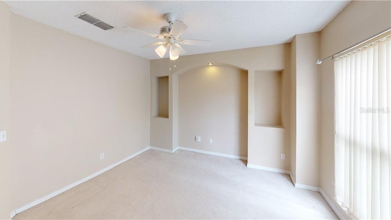
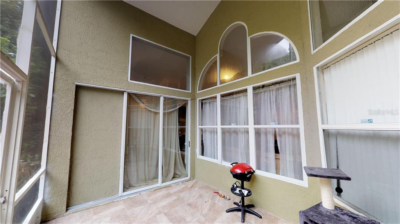
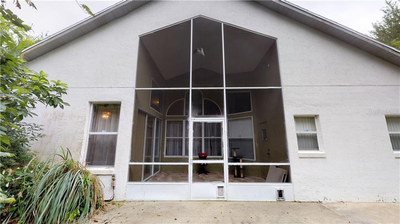
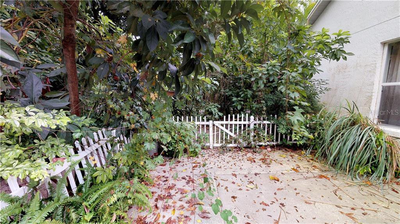
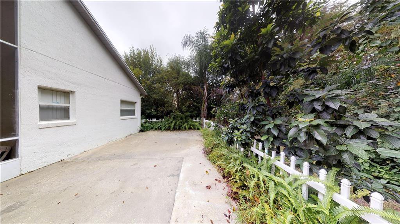

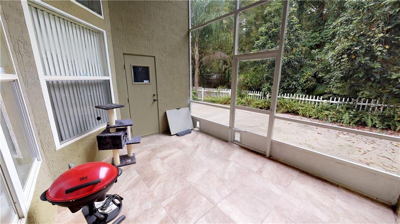
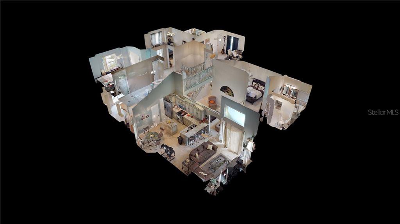
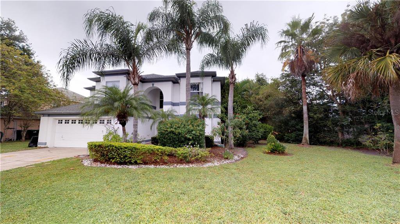
/u.realgeeks.media/belbenrealtygroup/400dpilogo.png)