226 Dornoch Street, Davenport, FL 33897
- $257,000
- 3
- BD
- 2
- BA
- 1,606
- SqFt
- Sold Price
- $257,000
- List Price
- $269,000
- Status
- Sold
- Closing Date
- Feb 07, 2020
- MLS#
- S5023012
- Property Style
- Single Family
- Year Built
- 2000
- Bedrooms
- 3
- Bathrooms
- 2
- Living Area
- 1,606
- Lot Size
- 6,630
- Acres
- 0.15
- Total Acreage
- Up to 10, 889 Sq. Ft.
- Legal Subdivision Name
- Highlands Reserve Ph 02 & 04
- MLS Area Major
- Davenport
Property Description
Welcome Home ! This is a lovely 3 bedroom 2 bath home situated in the exclusive golf community of Highlands Reserve. Beautifully positioned on the 11th hole, set back a little for privacy, this home is ideally situated. Upon entering you are in a very elegant formal living and dining area with fireplace. The two guest bedrooms are situated at one side of the house with the main bathroom so your guests will have plenty of privacy. The large Master suite has a large walk in closet & spa like bathroom and also access to the pool deck. The very bright kitchen family room has a utility area for the washer and dryer and there is also eating space in the kitchen; the living room is very nicely furnished and leads onto the sunny pool deck. There are ceramic tile floors throughout the home, except for the Master suite which is carpeted. Recently painted inside, the home is very welcoming and cosy. The lanai gives welcome shade from the hot sun and also the summer rain showers we can get. With a spa and sparking blue pool the deck is an ideal place to sit and enjoy the Florida sunshine. There is mature landscaping and assorted fruit trees at the back of the home giving a very private aspect onto the golf course. The home backs on the 11th fairway and is very quiet and peaceful. Highlands Reserve is an exclusive golf community close to shops, restaurants and of course Disneyworld and the other famous Florida attractions
Additional Information
- Taxes
- $3294
- Minimum Lease
- 1-7 Days
- HOA Fee
- $530
- HOA Payment Schedule
- Annually
- Maintenance Includes
- Pool
- Location
- In County, On Golf Course
- Community Features
- Deed Restrictions, Golf, Irrigation-Reclaimed Water, No Truck/RV/Motorcycle Parking, Playground, Pool, Tennis Courts, Golf Community
- Property Description
- One Story
- Zoning
- STR
- Interior Layout
- Ceiling Fans(s), Eat-in Kitchen, Kitchen/Family Room Combo, Living Room/Dining Room Combo, Open Floorplan, Solid Wood Cabinets, Thermostat, Tray Ceiling(s), Walk-In Closet(s), Window Treatments
- Interior Features
- Ceiling Fans(s), Eat-in Kitchen, Kitchen/Family Room Combo, Living Room/Dining Room Combo, Open Floorplan, Solid Wood Cabinets, Thermostat, Tray Ceiling(s), Walk-In Closet(s), Window Treatments
- Floor
- Carpet, Ceramic Tile
- Appliances
- Dishwasher, Disposal, Dryer, Electric Water Heater, Microwave, Range, Refrigerator, Washer
- Utilities
- Cable Connected, Electricity Connected, Sprinkler Meter, Street Lights
- Heating
- Central
- Air Conditioning
- Central Air
- Fireplace Description
- Living Room
- Exterior Construction
- Block
- Exterior Features
- Irrigation System, Lighting, Sidewalk, Sliding Doors, Sprinkler Metered
- Roof
- Shingle
- Foundation
- Slab
- Pool
- Community, Private
- Pool Type
- Child Safety Fence, Gunite, Heated, In Ground, Lighting, Pool Alarm, Screen Enclosure, Solar Cover
- Garage Carport
- 2 Car Garage
- Garage Spaces
- 2
- Garage Features
- Driveway, Garage Door Opener
- Garage Dimensions
- 15x20
- Pets
- Allowed
- Flood Zone Code
- X
- Parcel ID
- 26-25-23-999999-020810
- Legal Description
- HIGHLANDS RESERVE PHASES 2 & 4 SECTIONS 23 & 24 T25 R26 PB 110 PGS 49-54 PHASE 2 LOT 81
Mortgage Calculator
Listing courtesy of 1ST FOR ORLANDO REALTY INC.. Selling Office: VUE INTERNATIONAL REALTY.
StellarMLS is the source of this information via Internet Data Exchange Program. All listing information is deemed reliable but not guaranteed and should be independently verified through personal inspection by appropriate professionals. Listings displayed on this website may be subject to prior sale or removal from sale. Availability of any listing should always be independently verified. Listing information is provided for consumer personal, non-commercial use, solely to identify potential properties for potential purchase. All other use is strictly prohibited and may violate relevant federal and state law. Data last updated on
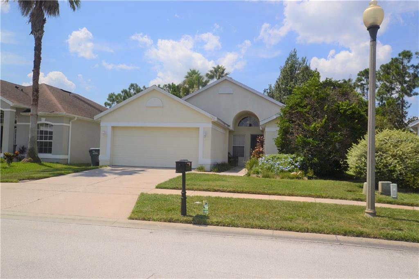
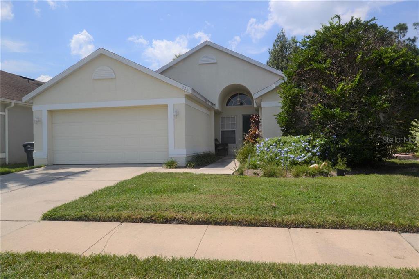

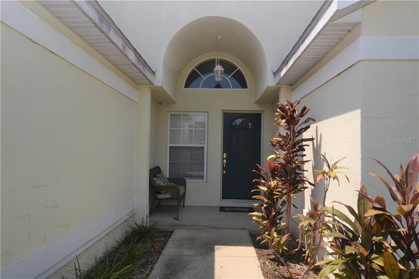
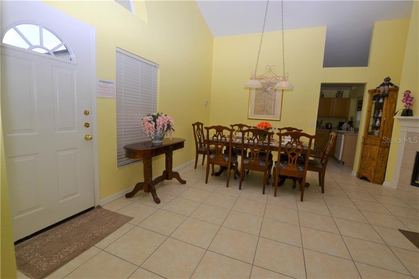
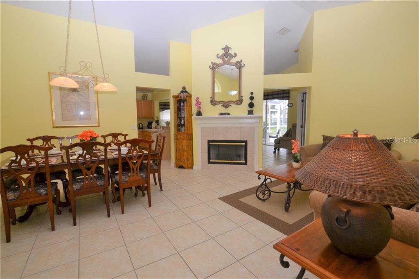
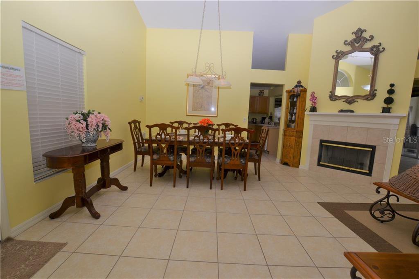
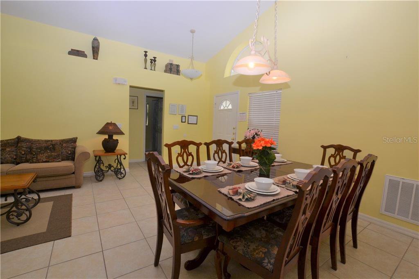
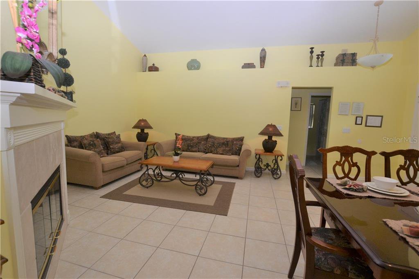
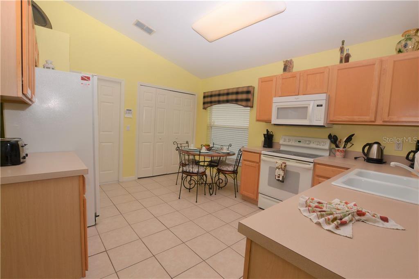
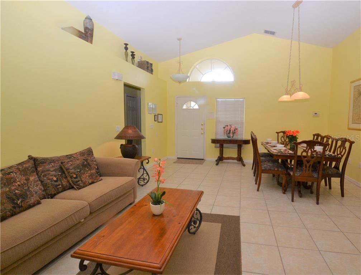
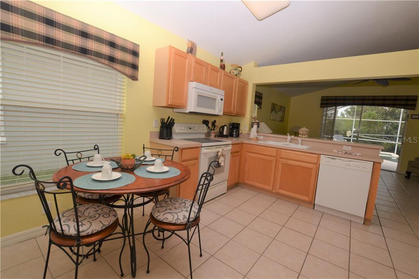
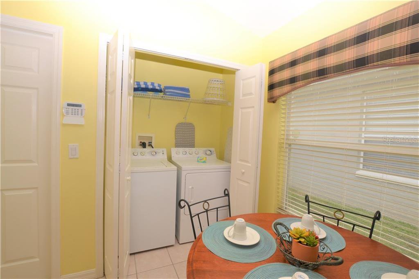
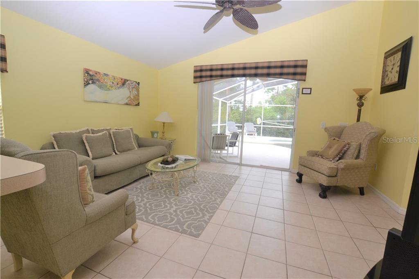

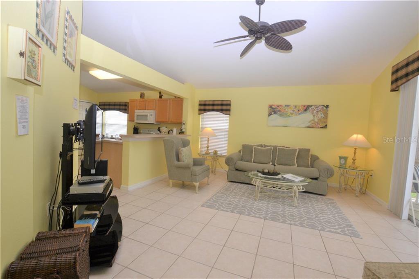
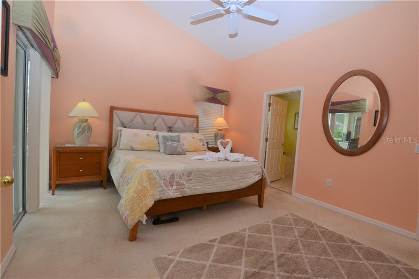

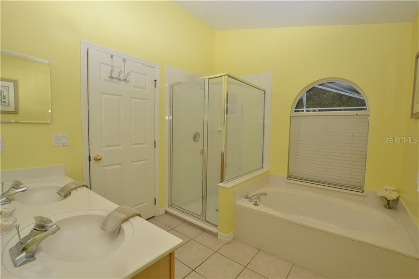
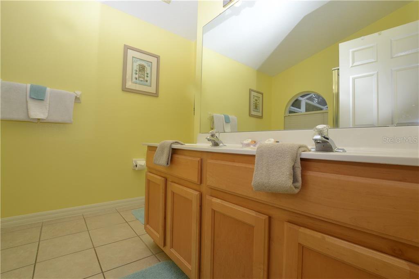
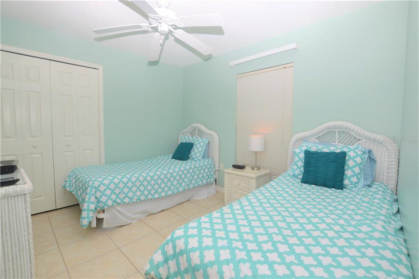
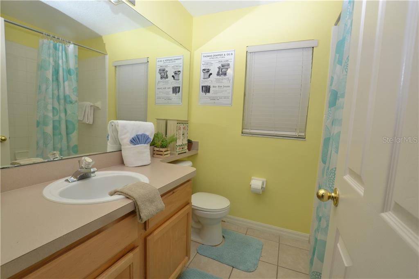
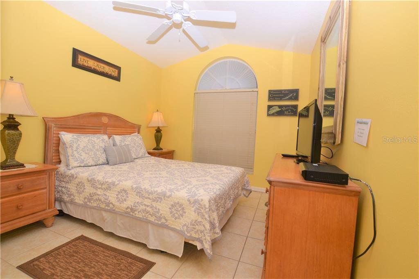
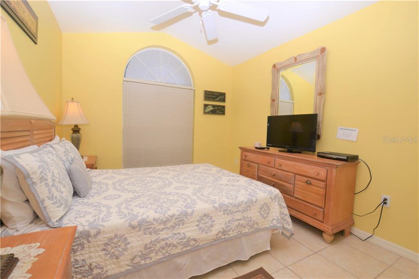
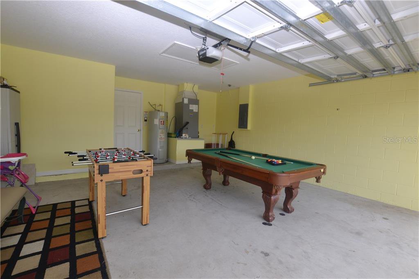
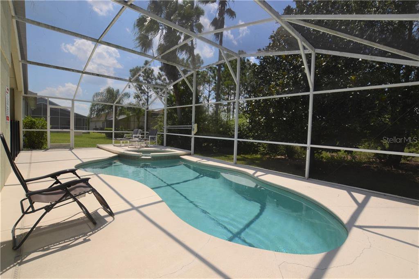
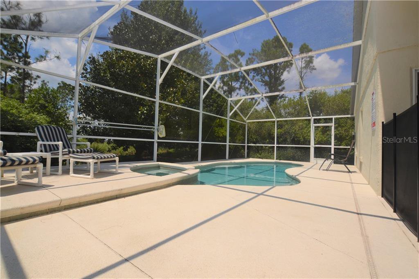
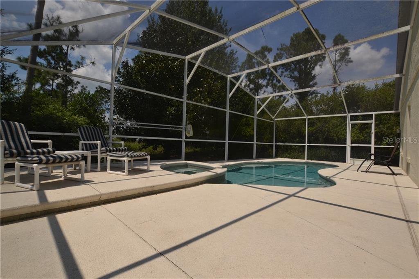
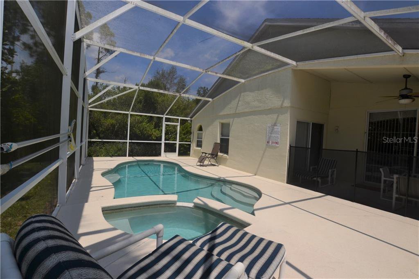
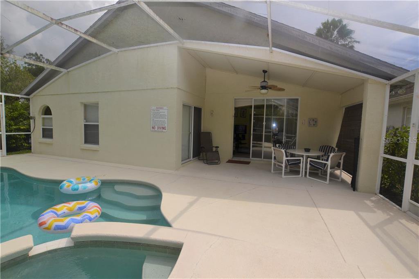
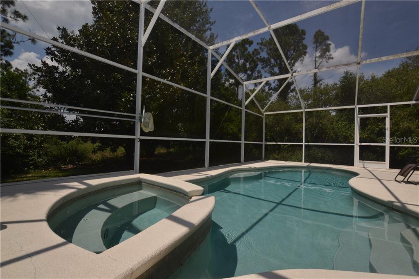
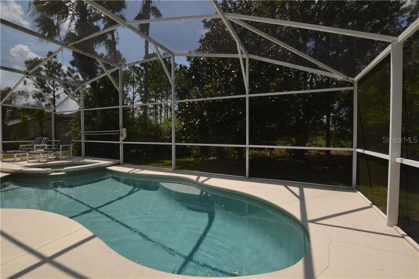
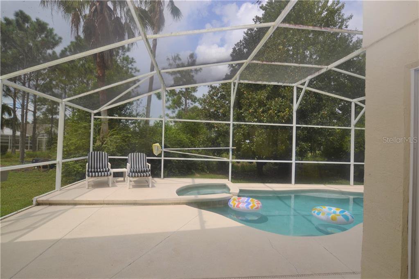
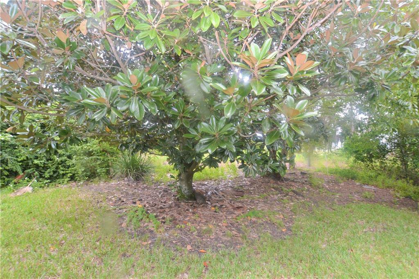
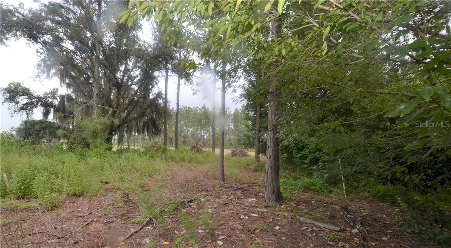
/u.realgeeks.media/belbenrealtygroup/400dpilogo.png)