198 Hideaway Beach Lane, Kissimmee, FL 34746
- $322,000
- 6
- BD
- 5.5
- BA
- 2,834
- SqFt
- Sold Price
- $322,000
- List Price
- $329,950
- Status
- Sold
- Closing Date
- Nov 27, 2019
- MLS#
- S5021980
- Property Style
- Single Family
- Architectural Style
- Traditional
- Year Built
- 2004
- Bedrooms
- 6
- Bathrooms
- 5.5
- Baths Half
- 1
- Living Area
- 2,834
- Lot Size
- 6,229
- Acres
- 0.14
- Total Acreage
- Up to 10, 889 Sq. Ft.
- Legal Subdivision Name
- Terra Verde Ph 02
- MLS Area Major
- Kissimmee (West of Town)
Property Description
This well maintained, fully furnished home with a SOUTH facing pool +spa, covered lanai and no back neighbors is what you have been searching and looking for. The roof, pool equipment and AC units have recently been replaced so no expensive maintenance for years to come. This turnkey home has 6 bedrooms and 5 1/2 bathrooms, offers an incredible amount of living space with its open floor plan and is ready to be rented out or lived in. The HOA includes maintained lawns, irrigation, lawn pest control, cable, internet & phone, tiki bar, tennis courts, community pool & clubhouse with fitness center, shuffle board, table tennis, lake fishing, half basketball court, mini golf, volley ball court, sauna, games room, business center, street lights, gates and more! Don't miss out on this prime piece of property which has NEVER be rented out and is prized to sell quickly.
Additional Information
- Taxes
- $4107
- Minimum Lease
- 1-7 Days
- HOA Fee
- $905
- HOA Payment Schedule
- Quarterly
- Maintenance Includes
- 24-Hour Guard, Cable TV, Pool, Recreational Facilities, Security, Sewer
- Location
- Sidewalk, Street Dead-End, Paved
- Community Features
- Association Recreation - Owned, Deed Restrictions, Fitness Center, Gated, Pool, Sidewalks, Tennis Courts, Gated Community
- Property Description
- Two Story
- Zoning
- OPUD
- Interior Layout
- Eat-in Kitchen, Living Room/Dining Room Combo, Master Downstairs, Open Floorplan, Thermostat, Walk-In Closet(s)
- Interior Features
- Eat-in Kitchen, Living Room/Dining Room Combo, Master Downstairs, Open Floorplan, Thermostat, Walk-In Closet(s)
- Floor
- Carpet, Ceramic Tile, Vinyl
- Appliances
- Dishwasher, Disposal, Dryer, Electric Water Heater, Microwave, Range, Refrigerator, Washer
- Utilities
- BB/HS Internet Available, Cable Connected, Electricity Connected, Phone Available, Sewer Connected, Street Lights, Water Available
- Heating
- Central, Electric, Heat Pump
- Air Conditioning
- Central Air
- Exterior Construction
- Block, Stucco, Wood Frame
- Exterior Features
- Irrigation System, Sliding Doors
- Roof
- Shingle
- Foundation
- Slab
- Pool
- Community, Private
- Pool Type
- Child Safety Fence, Gunite, Heated, In Ground, Lighting, Screen Enclosure
- Garage Carport
- 2 Car Garage
- Garage Spaces
- 2
- Garage Features
- Driveway
- Garage Dimensions
- 20x20
- Water View
- Pond
- Pets
- Allowed
- Flood Zone Code
- X
- Parcel ID
- 24-25-28-5228-0001-0450
- Legal Description
- TERRA VERDE PHASE 2 PB 15 PGS 102-104 LOT 45
Mortgage Calculator
Listing courtesy of HOMES OF AMERICA REALTY GROUP,. Selling Office: WATSON REALTY CORP.
StellarMLS is the source of this information via Internet Data Exchange Program. All listing information is deemed reliable but not guaranteed and should be independently verified through personal inspection by appropriate professionals. Listings displayed on this website may be subject to prior sale or removal from sale. Availability of any listing should always be independently verified. Listing information is provided for consumer personal, non-commercial use, solely to identify potential properties for potential purchase. All other use is strictly prohibited and may violate relevant federal and state law. Data last updated on
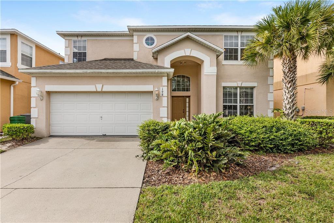
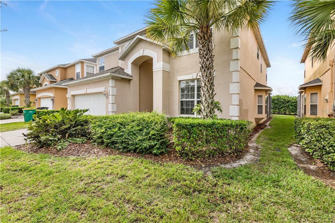
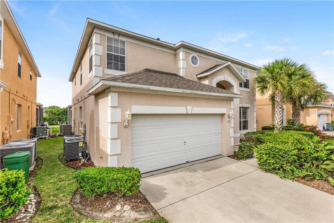
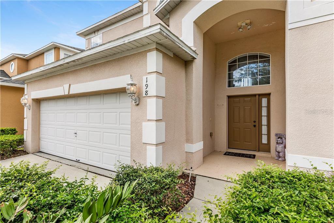
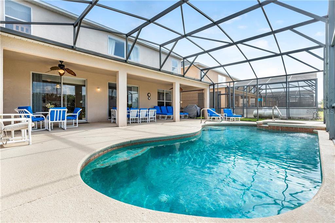
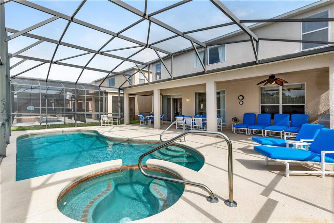
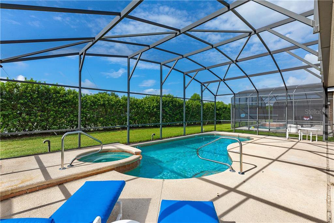
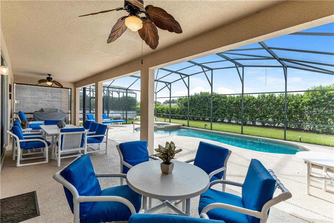
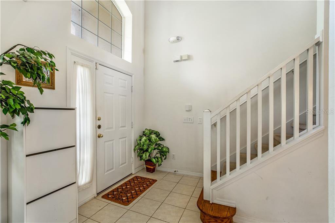
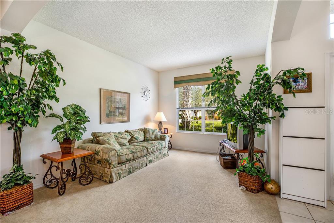
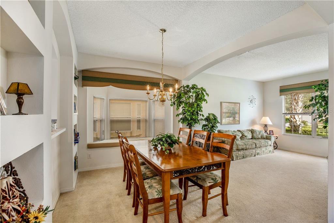
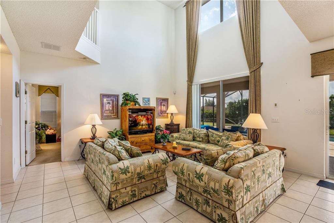
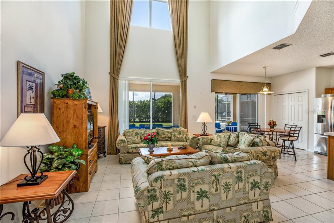
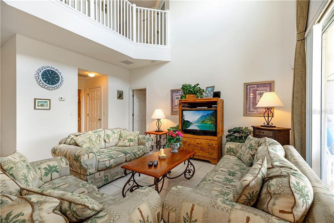
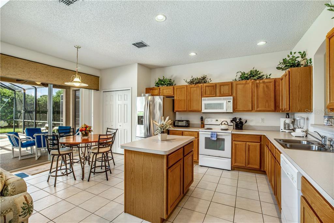
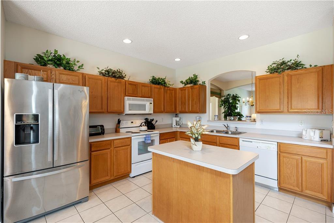
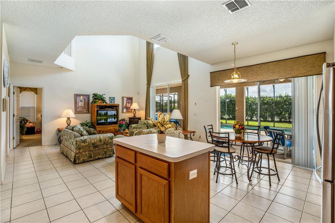
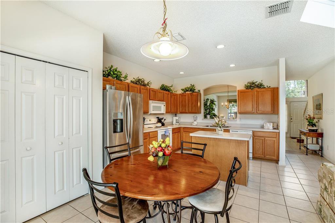
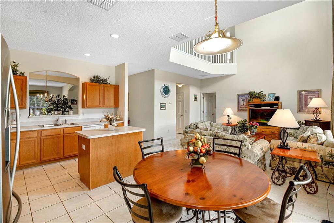
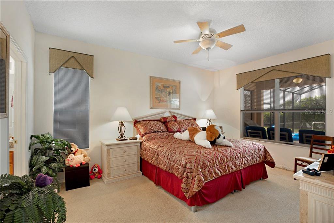
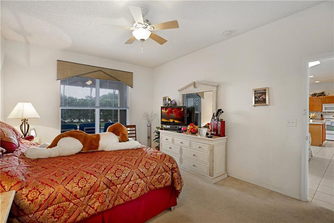
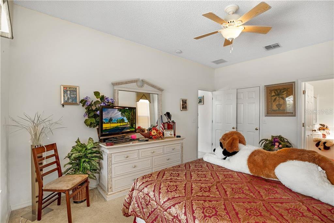
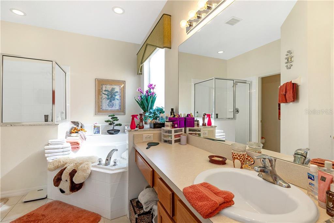
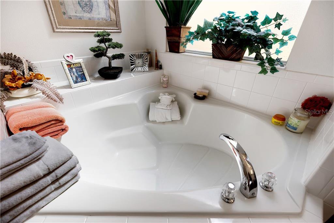
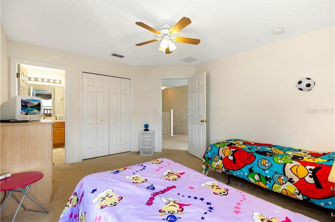
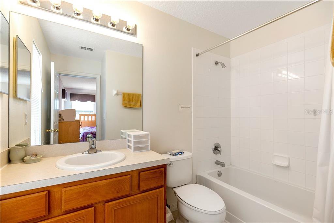
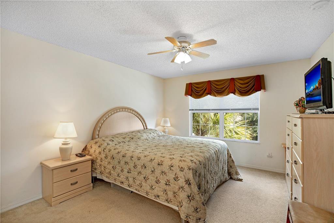
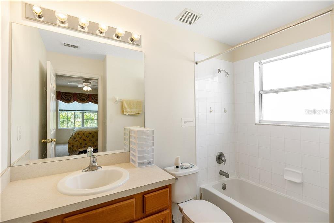
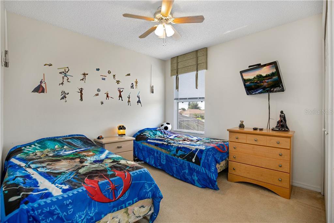
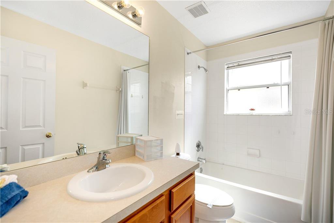
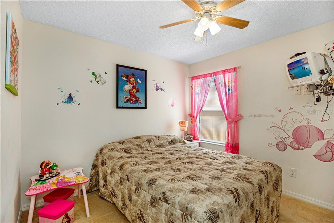
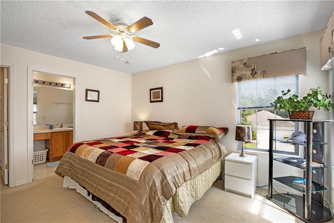
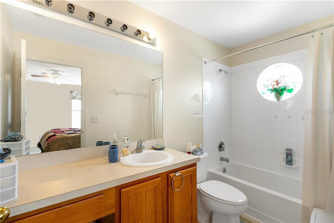
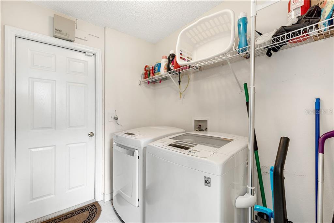
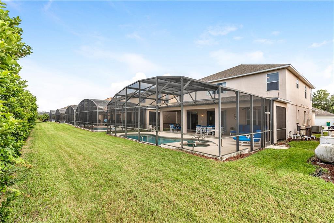

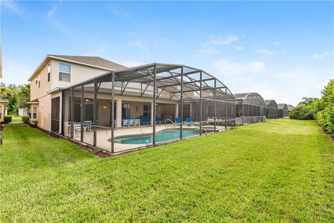
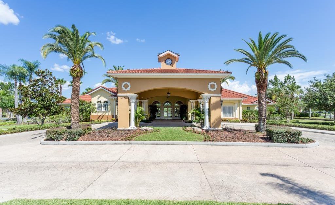
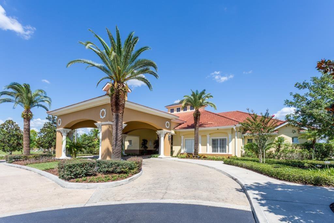
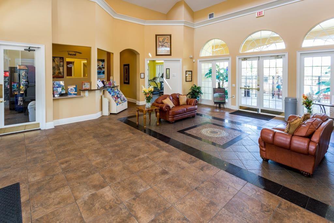
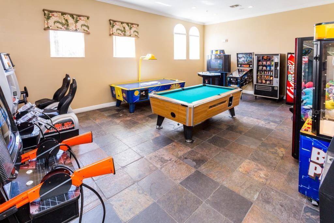
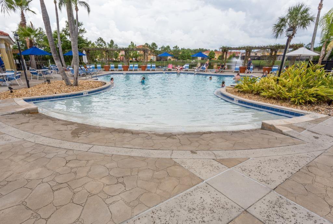
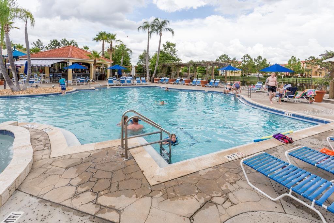
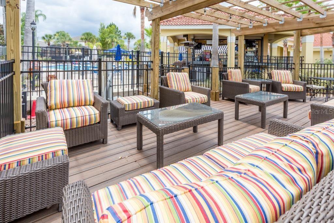
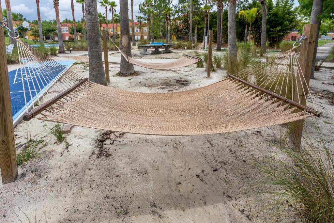
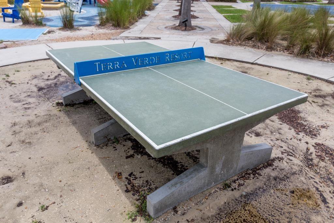
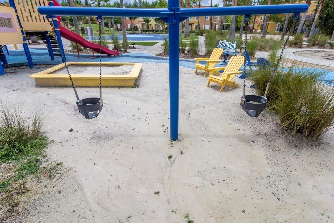
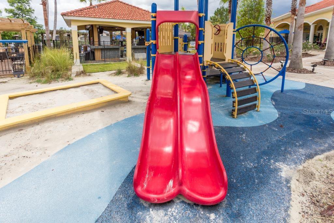
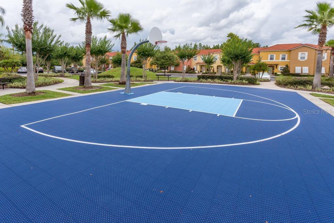
/u.realgeeks.media/belbenrealtygroup/400dpilogo.png)