14425 Dover Forest Drive, Orlando, FL 32828
- $525,000
- 5
- BD
- 3
- BA
- 3,421
- SqFt
- Sold Price
- $525,000
- List Price
- $535,500
- Status
- Sold
- Closing Date
- Mar 09, 2020
- MLS#
- S5021614
- Property Style
- Single Family
- Architectural Style
- Custom
- Year Built
- 2000
- Bedrooms
- 5
- Bathrooms
- 3
- Living Area
- 3,421
- Lot Size
- 11,831
- Acres
- 0.27
- Total Acreage
- 1/4 Acre to 21779 Sq. Ft.
- Legal Subdivision Name
- Stoneybrook
- MLS Area Major
- Orlando/Alafaya/Waterford Lakes
Property Description
One or more photo(s) has been virtually staged. Luxury gated community located in the heart of Central Florida. Enjoy Luxury in a Prime Location! Stunning 5 bedrooms, 3 bathrooms, 2 car garage (on the side), private (heated) OASIS POOL and SPA with Water View and Mature Landscaping, your own Private Resort! Amazing open space floor plan with limitless possibilities. Open space kitchen overlooking the Family room and the pool. Stainless steel appliances, Breakfast bar, Granite countertops and more. 1st floor showcases Cathedral Tray Ceilings and rare built-in Wine Cellar (7x8). In addition, all bedrooms, including the game room are on the 1st floor. Second-floor showcase a full kitchen, great room, bedroom, and full bathroom. Must See!
Additional Information
- Taxes
- $7020
- Minimum Lease
- No Minimum
- HOA Fee
- $488
- HOA Payment Schedule
- Quarterly
- Maintenance Includes
- 24-Hour Guard, Cable TV, Pool, Internet, Maintenance Grounds, Pool, Private Road, Trash
- Location
- Sidewalk, Paved
- Community Features
- Deed Restrictions, Fitness Center, Gated, Playground, Pool, Sidewalks, Tennis Courts, Gated Community
- Property Description
- Two Story
- Zoning
- P-D
- Interior Layout
- Built in Features, Cathedral Ceiling(s), Ceiling Fans(s), Crown Molding, Eat-in Kitchen, High Ceilings, Kitchen/Family Room Combo, Living Room/Dining Room Combo, Master Downstairs, Open Floorplan, Solid Surface Counters, Solid Wood Cabinets, Split Bedroom, Tray Ceiling(s)
- Interior Features
- Built in Features, Cathedral Ceiling(s), Ceiling Fans(s), Crown Molding, Eat-in Kitchen, High Ceilings, Kitchen/Family Room Combo, Living Room/Dining Room Combo, Master Downstairs, Open Floorplan, Solid Surface Counters, Solid Wood Cabinets, Split Bedroom, Tray Ceiling(s)
- Floor
- Ceramic Tile
- Appliances
- Cooktop, Dishwasher, Disposal, Microwave, Refrigerator
- Utilities
- Cable Available, Electricity Connected, Sewer Connected, Sprinkler Recycled, Street Lights, Water Available
- Heating
- Central
- Air Conditioning
- Central Air
- Exterior Construction
- Block, Concrete, Stucco, Wood Frame
- Exterior Features
- Lighting, Rain Gutters, Sliding Doors
- Roof
- Tile
- Foundation
- Slab
- Pool
- Community, Private
- Pool Type
- In Ground
- Garage Carport
- 2 Car Garage
- Garage Spaces
- 2
- Garage Features
- Garage Door Opener, Garage Faces Side
- Garage Dimensions
- 28x24
- Elementary School
- Stone Lake Elem
- Middle School
- Avalon Middle
- High School
- Timber Creek High
- Water View
- Pond
- Pets
- Not allowed
- Flood Zone Code
- X
- Parcel ID
- 01-23-31-1982-13-270
- Legal Description
- STONEYBROOK UNIT 2 40/106 LOT 27 BLK 13
Mortgage Calculator
Listing courtesy of PROPERTY SOURCE GROUP LLC. Selling Office: CITARELLI REALTY GROUP LLC.
StellarMLS is the source of this information via Internet Data Exchange Program. All listing information is deemed reliable but not guaranteed and should be independently verified through personal inspection by appropriate professionals. Listings displayed on this website may be subject to prior sale or removal from sale. Availability of any listing should always be independently verified. Listing information is provided for consumer personal, non-commercial use, solely to identify potential properties for potential purchase. All other use is strictly prohibited and may violate relevant federal and state law. Data last updated on
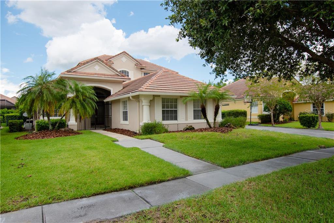
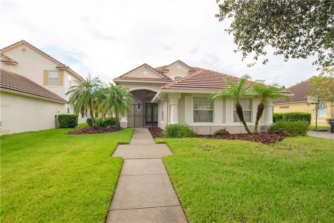
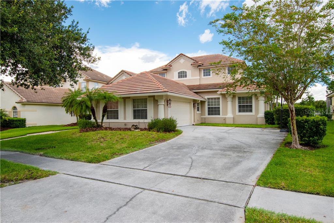
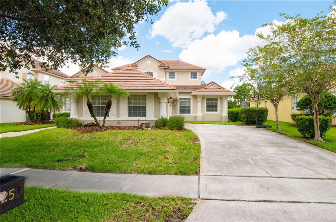
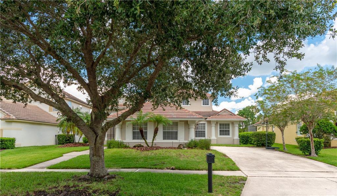
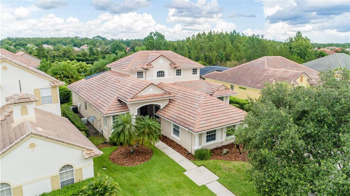
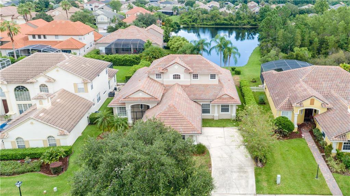
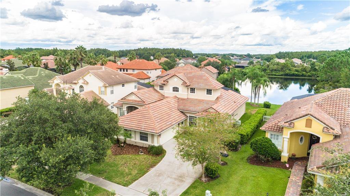
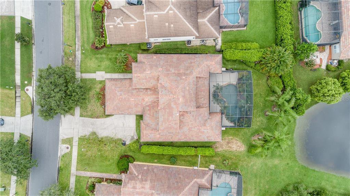
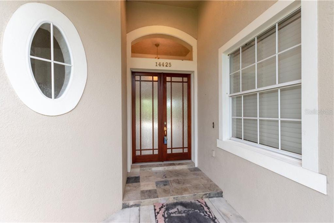
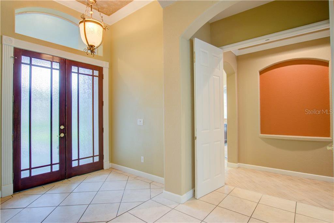
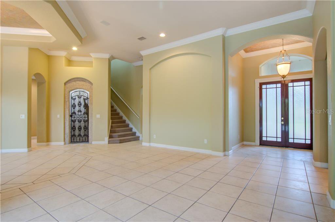

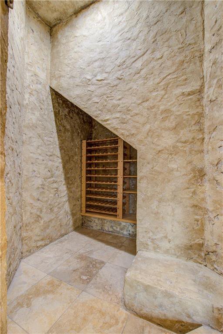
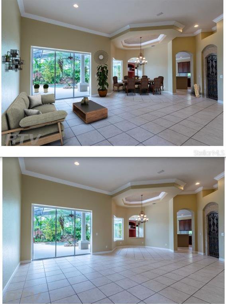
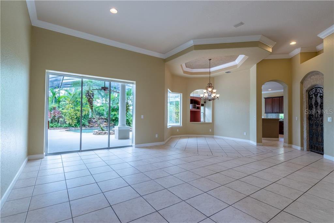
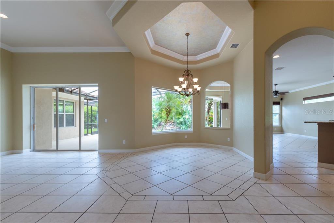
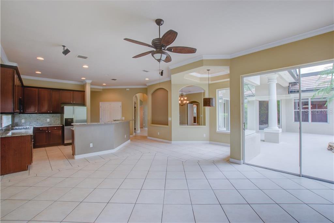
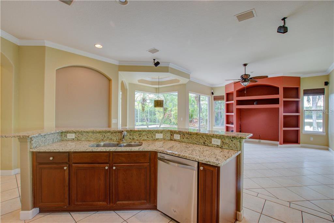
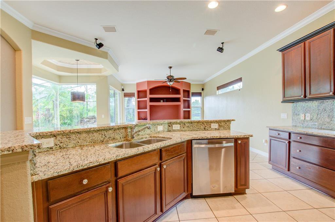
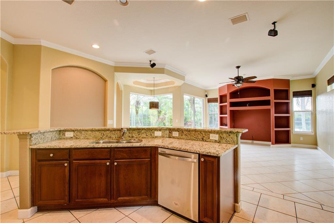
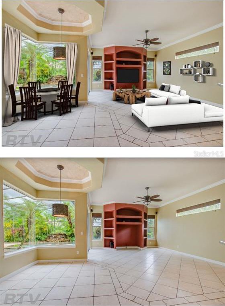
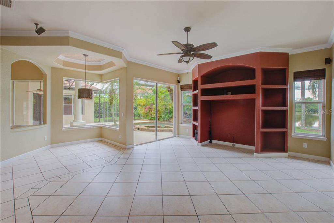
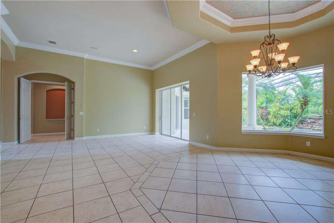
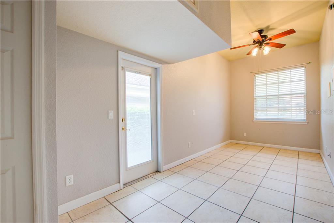
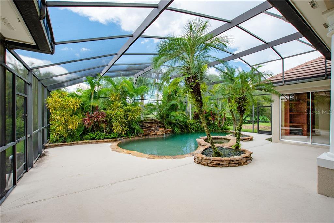
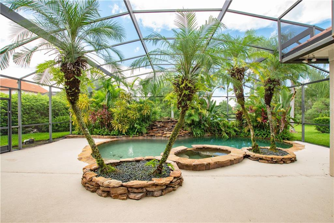
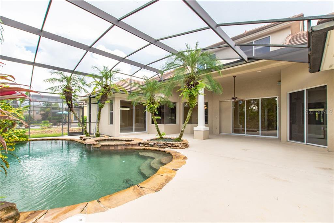
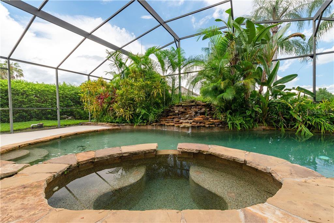
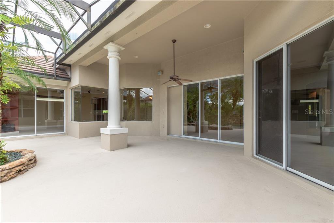
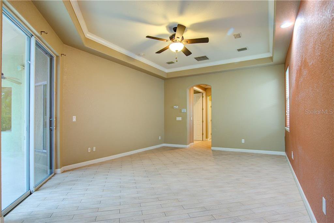
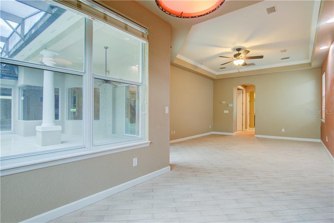
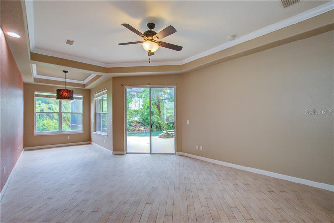
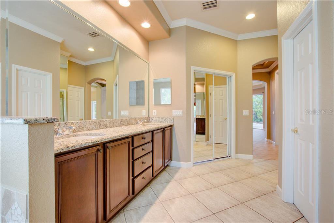
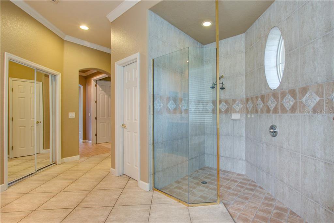
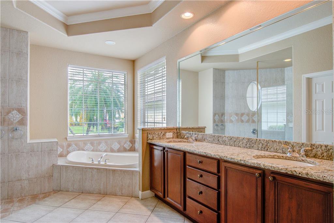
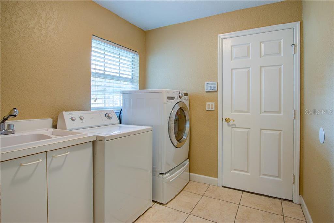
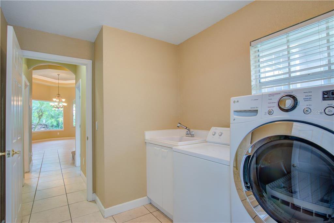
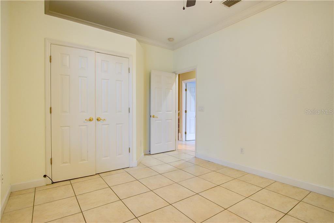
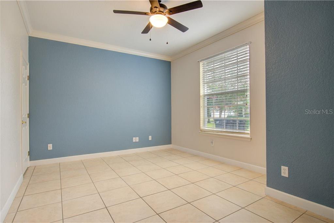
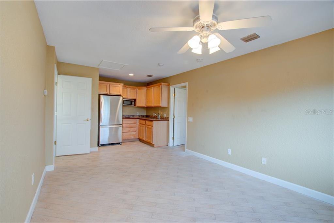
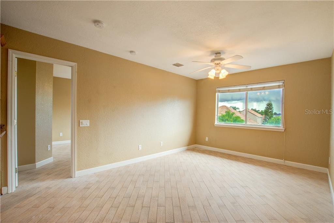
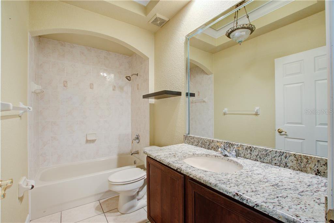
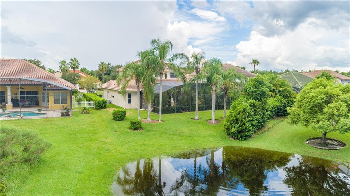
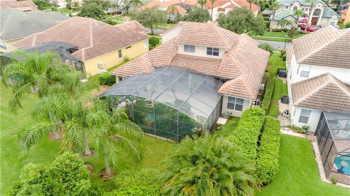
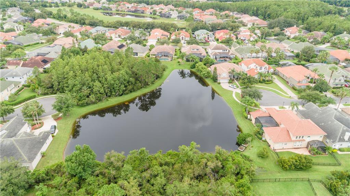
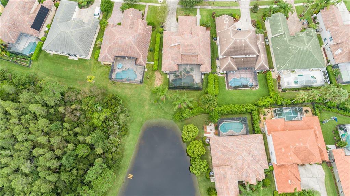
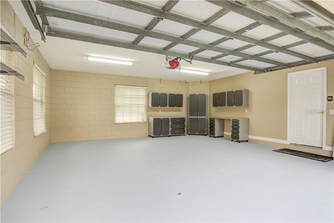
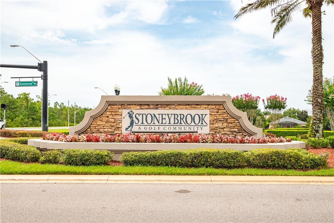
/u.realgeeks.media/belbenrealtygroup/400dpilogo.png)