202 Golf Vista Cir, Davenport, FL 33837
- $280,000
- 3
- BD
- 2
- BA
- 2,083
- SqFt
- Sold Price
- $280,000
- List Price
- $289,000
- Status
- Sold
- Closing Date
- Aug 21, 2020
- MLS#
- S5021058
- Property Style
- Single Family
- Architectural Style
- Florida
- Year Built
- 2005
- Bedrooms
- 3
- Bathrooms
- 2
- Living Area
- 2,083
- Lot Size
- 10,498
- Acres
- 0.24
- Total Acreage
- Up to 10, 889 Sq. Ft.
- Legal Subdivision Name
- Ridgewood Lakes Village 07a
- Complex/Comm Name
- High Vista Hoa
- MLS Area Major
- Davenport
Property Description
One or more photo(s) has been virtually staged. NEW PRICE! Serene water & conservation views from fully-enclosed east-facing Florida room, family room & master suite, this 3/2 Vista Vale home with vaulted ceilings is ready to move in now! Just inside the double front doors is a formal LR, DR & den and diamond-pattern tile floors through most of the house. All interior walls freshly painted. 42" hardwood kitchen cabinets with under-lighting, Corian counter tops & breakfast bar, stainless steel appliances & ample recessed lighting in a cathedral ceiling. Split bedroom design. Acrylic locking windows in FL room with tile floor. Garage has interlocking tile floor, insulated garage door with sliding screens, pull-down ladder access to attic. Paver driveway and walkway. This is among the few High Vista home models with a front porch. List price supported by current appraisal. Adjacent to 18-hole White Heron Golf Club which is currently under renovation. Sold As-Is. 1-year home warranty of buyer's choice, up to $500. High Vista is a 55+ community with a resident-owned private clubhouse, outdoor heated pool & spa, fitness center, library, pub and variety of organized activities. Tennis, pickleball, shuffleboard and bocce courts too. Miles of biking and walking trails within Ridgewood Lakes. Ridgewood Lakes Golf Course currently under renovation. Shopping, Disney, Universal, Orlando & Central FL entertainment nearby, easy access to I-4, medical facilities, airports and the new Sunrail Station. Advent Health/Heart of Florida hospital is less than 3 miles away
Additional Information
- Taxes
- $3422
- Minimum Lease
- 1 Month
- HOA Fee
- $159
- HOA Payment Schedule
- Monthly
- Maintenance Includes
- 24-Hour Guard, Cable TV, Maintenance Grounds
- Other Fees Amount
- 406
- Other Fees Term
- Semi Annual
- Location
- Conservation Area, In County, Level, Near Golf Course, Paved, Private
- Community Features
- Association Recreation - Owned, Buyer Approval Required, Deed Restrictions, Fitness Center, Gated, Golf Carts OK, Golf, Pool, Sidewalks, Tennis Courts, Golf Community, Gated Community
- Property Description
- One Story
- Zoning
- RESIDENTIAL
- Interior Layout
- Cathedral Ceiling(s), Ceiling Fans(s), High Ceilings, Kitchen/Family Room Combo, Master Downstairs, Solid Surface Counters, Solid Wood Cabinets, Split Bedroom, Thermostat, Tray Ceiling(s), Vaulted Ceiling(s), Walk-In Closet(s), Window Treatments
- Interior Features
- Cathedral Ceiling(s), Ceiling Fans(s), High Ceilings, Kitchen/Family Room Combo, Master Downstairs, Solid Surface Counters, Solid Wood Cabinets, Split Bedroom, Thermostat, Tray Ceiling(s), Vaulted Ceiling(s), Walk-In Closet(s), Window Treatments
- Floor
- Carpet, Tile
- Appliances
- Dishwasher, Disposal, Dryer, Electric Water Heater, Ice Maker, Microwave, Range, Refrigerator, Washer
- Utilities
- BB/HS Internet Available, Cable Available, Electricity Connected, Phone Available, Public, Sewer Connected, Street Lights, Underground Utilities, Water Available
- Heating
- Central, Electric, Heat Pump
- Air Conditioning
- Central Air
- Exterior Construction
- Block, Stucco
- Exterior Features
- Irrigation System, Rain Gutters, Sliding Doors
- Roof
- Shingle
- Foundation
- Slab
- Pool
- Community
- Garage Carport
- 2 Car Garage
- Garage Spaces
- 2
- Garage Features
- Driveway, Garage Door Opener
- Garage Dimensions
- 21x21
- Housing for Older Persons
- Yes
- Water Name
- Horse Creek
- Water View
- Creek
- Water Access
- Creek
- Water Frontage
- Creek
- Pets
- Allowed
- Max Pet Weight
- 25
- Pet Size
- Small (16-35 Lbs.)
- Flood Zone Code
- X & A
- Parcel ID
- 27-26-33-710006-000080
- Legal Description
- RIDGEWOOD LAKES VILLAGE 7A PB 110 PGS 42 & 43 LOT 8
Mortgage Calculator
Listing courtesy of KELLER WILLIAMS AT THE LAKES. Selling Office: BARDELL REAL ESTATE.
StellarMLS is the source of this information via Internet Data Exchange Program. All listing information is deemed reliable but not guaranteed and should be independently verified through personal inspection by appropriate professionals. Listings displayed on this website may be subject to prior sale or removal from sale. Availability of any listing should always be independently verified. Listing information is provided for consumer personal, non-commercial use, solely to identify potential properties for potential purchase. All other use is strictly prohibited and may violate relevant federal and state law. Data last updated on
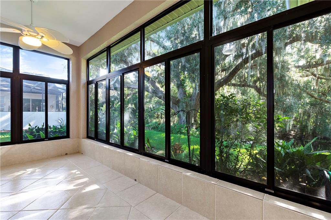
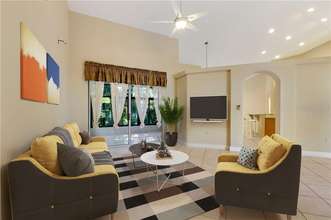
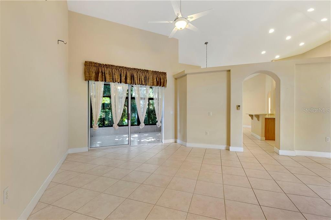
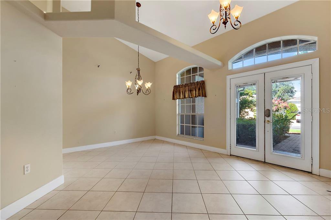
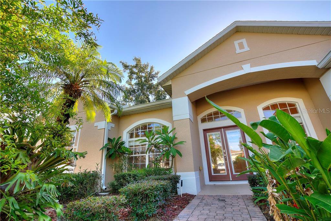
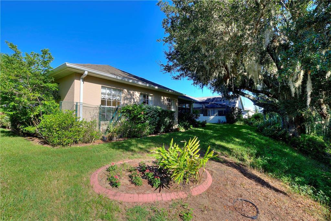
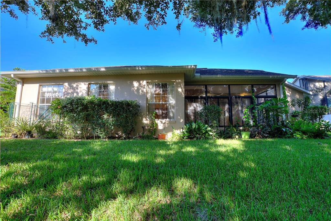
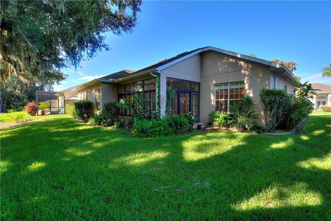
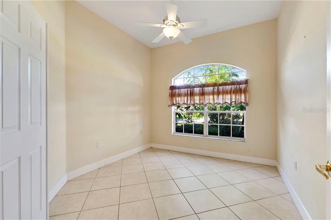
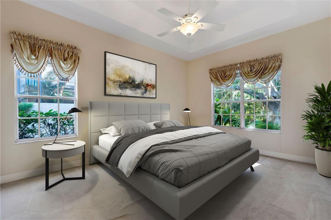
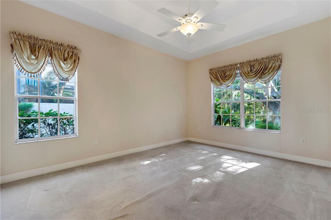
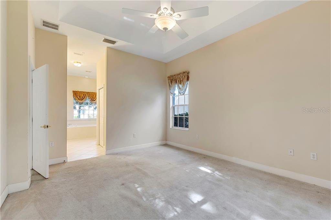
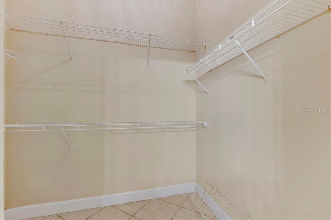
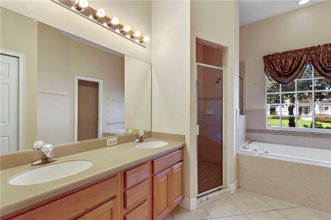
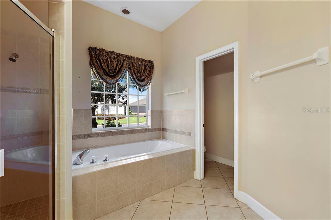
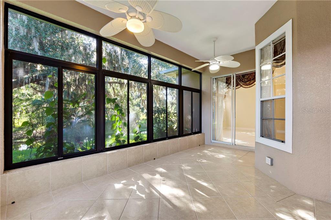
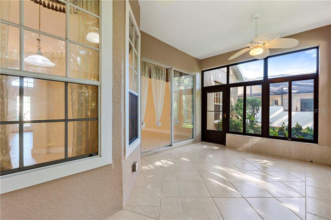
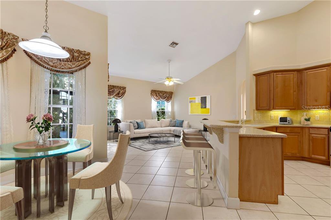
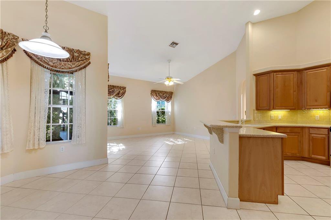
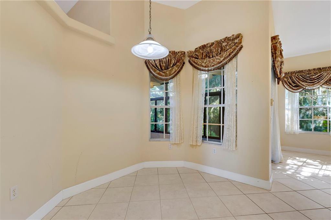
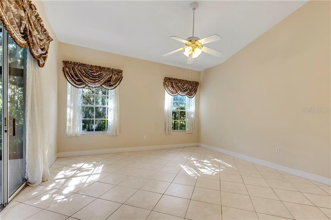
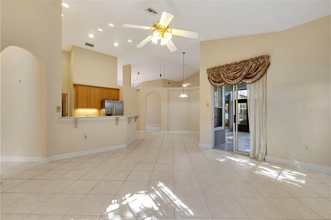
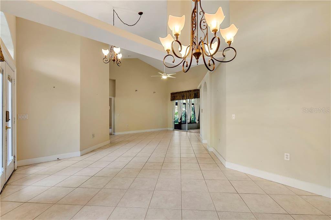
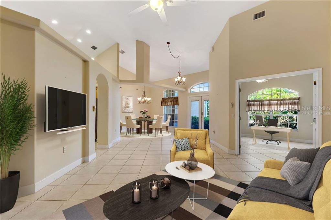
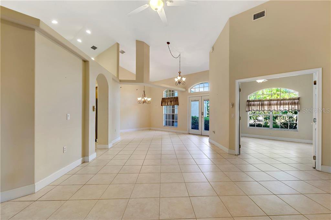
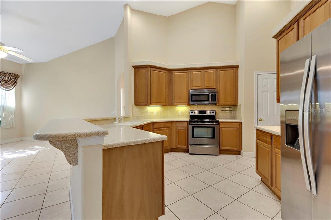
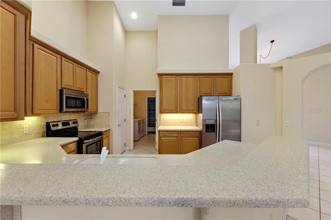
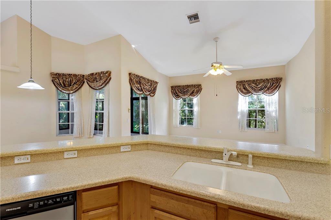
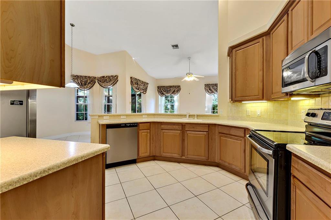
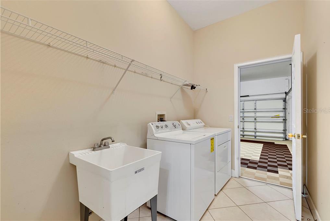
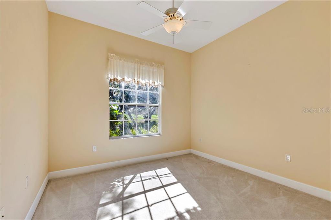
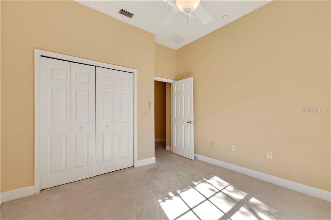
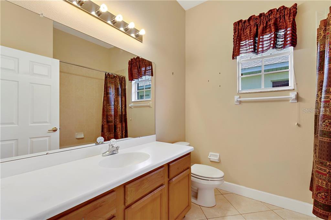
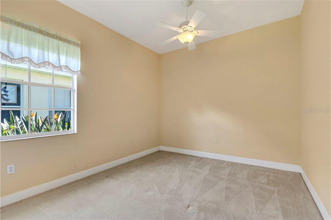
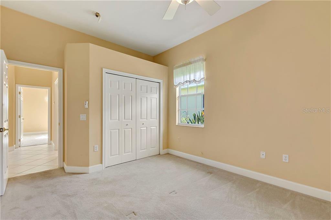
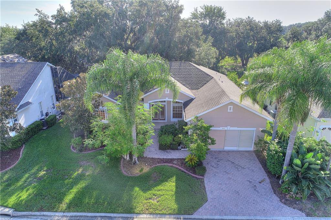
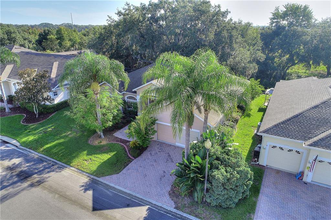
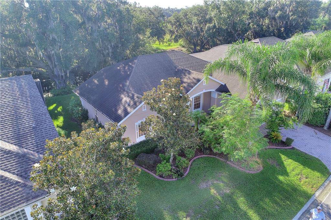
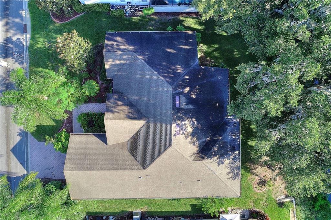
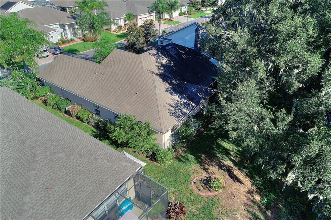
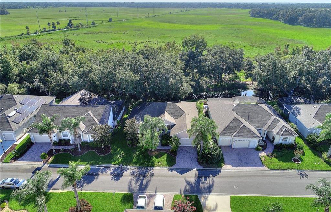
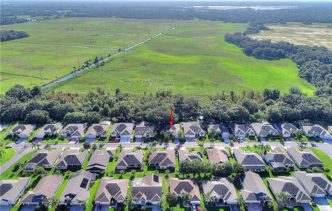
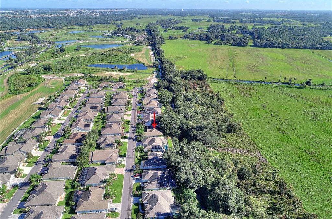
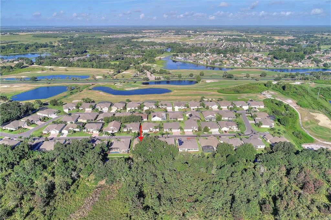
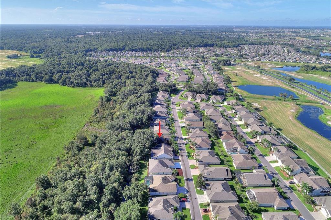
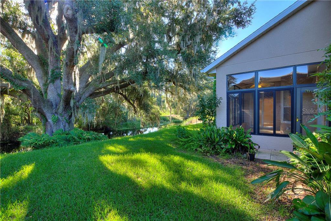
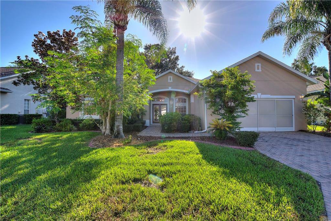
/u.realgeeks.media/belbenrealtygroup/400dpilogo.png)