1592 Anorada Boulevard, Kissimmee, FL 34744
- $298,000
- 4
- BD
- 2.5
- BA
- 2,472
- SqFt
- Sold Price
- $298,000
- List Price
- $300,000
- Status
- Sold
- Closing Date
- Oct 18, 2019
- MLS#
- S5020916
- Property Style
- Single Family
- Architectural Style
- Contemporary
- Year Built
- 2001
- Bedrooms
- 4
- Bathrooms
- 2.5
- Baths Half
- 1
- Living Area
- 2,472
- Lot Size
- 15,507
- Acres
- 0.36
- Total Acreage
- 1/4 Acre to 21779 Sq. Ft.
- Legal Subdivision Name
- Breckenridge
- MLS Area Major
- Kissimmee
Property Description
LOOKING FOR SPACE? OVER 1/3 ACRE. This Impeccably maintained, upgraded, Move-In ready, Pool Home has so much to offer! NEW ROOF 2018. Love to Cook? Well, you'll love this upgraded, open kitchen with granite counter tops, 42" cabinets, upgraded lighting, Stainless Steel appliances and a Center Island. Relax on those beautiful Florida days in the Salt Water Pool that is Screen Enclosed and in addition has Solar Panels for those chilly days. Comes with DE filter, variable speed pump, solar blanket and a child safety fence. This Home has a 9 Foot Ceilings throughout and Vaulted Ceilings in the Master Bedroom. Bathrooms come with granite counter tops and upgraded cabinetry with decorative tile. Porcelain tile, wood laminate and Cork Floors. Make sure you notice the Murphy Bed in the 4th bedroom/Den. Stay private in your pool with the White privacy fenced yard with sprinkler system. Other features are: Security system,, Water Softener, Gutters, variable speed A/C with heat pump. High Efficiency 16 seer (maintenanced every year). Check out the NEWER driveway that was put in early 2018, 4 fruit trees (grapefruit, orange, avocado and mango). This home is a must see for your pickiest of buyers!!
Additional Information
- Taxes
- $3548
- Minimum Lease
- No Minimum
- HOA Fee
- $175
- HOA Payment Schedule
- Annually
- Location
- In County, Paved
- Community Features
- Deed Restrictions
- Property Description
- One Story
- Zoning
- ORS1
- Interior Layout
- Cathedral Ceiling(s), Ceiling Fans(s), High Ceilings, Master Downstairs, Solid Surface Counters, Split Bedroom, Vaulted Ceiling(s), Walk-In Closet(s)
- Interior Features
- Cathedral Ceiling(s), Ceiling Fans(s), High Ceilings, Master Downstairs, Solid Surface Counters, Split Bedroom, Vaulted Ceiling(s), Walk-In Closet(s)
- Floor
- Cork, Laminate, Tile
- Appliances
- Dishwasher, Disposal, Electric Water Heater, Microwave, Range, Refrigerator, Water Softener
- Utilities
- BB/HS Internet Available, Cable Available
- Heating
- Central, Electric
- Air Conditioning
- Central Air
- Exterior Construction
- Block, Stucco
- Exterior Features
- Fence, Irrigation System, Rain Gutters, Sliding Doors, Sprinkler Metered
- Roof
- Shingle
- Foundation
- Slab
- Pool
- Private
- Pool Type
- Child Safety Fence, Gunite, In Ground, Salt Water, Screen Enclosure, Solar Heat
- Garage Carport
- 2 Car Garage
- Garage Spaces
- 2
- Garage Features
- Driveway, Garage Door Opener
- Garage Dimensions
- 00x00
- Pets
- Allowed
- Flood Zone Code
- X
- Parcel ID
- 02-26-29-2628-0001-0290
- Legal Description
- BRECKENRIDGE PB 6 PG 13-14 LOT 29
Mortgage Calculator
Listing courtesy of BHHS RESULTS REALTY. Selling Office: ROBERT SLACK LLC.
StellarMLS is the source of this information via Internet Data Exchange Program. All listing information is deemed reliable but not guaranteed and should be independently verified through personal inspection by appropriate professionals. Listings displayed on this website may be subject to prior sale or removal from sale. Availability of any listing should always be independently verified. Listing information is provided for consumer personal, non-commercial use, solely to identify potential properties for potential purchase. All other use is strictly prohibited and may violate relevant federal and state law. Data last updated on
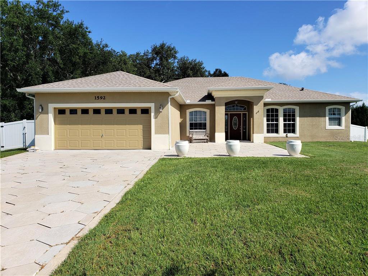
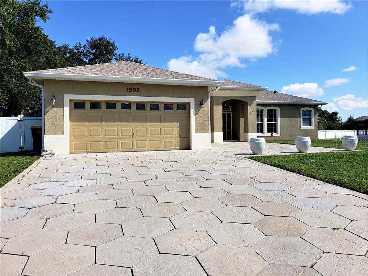
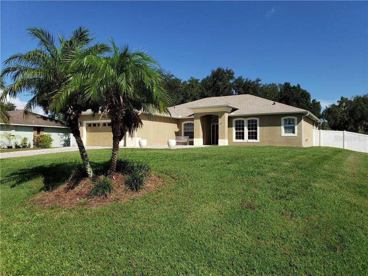
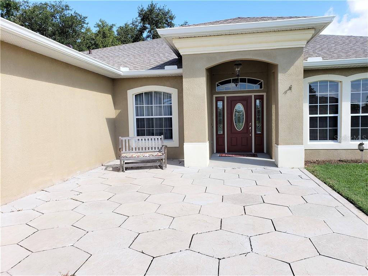
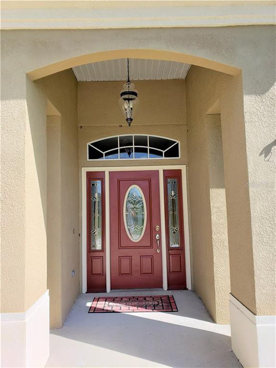
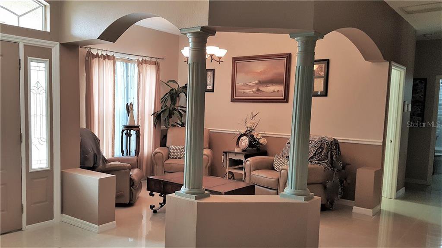
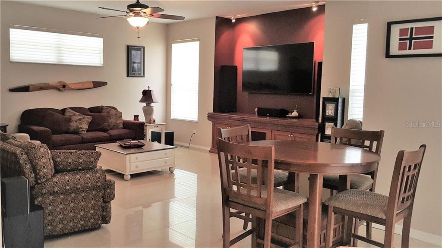
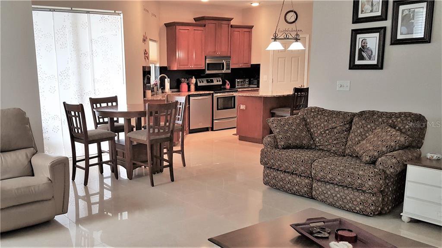
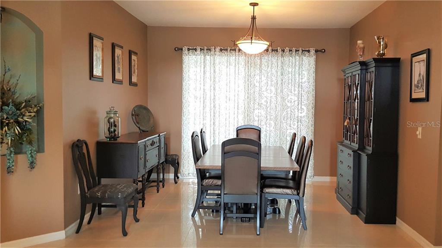
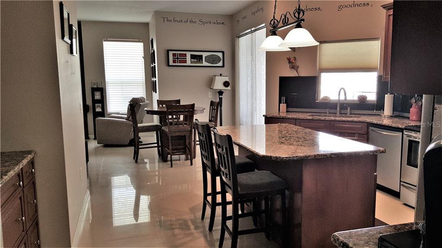
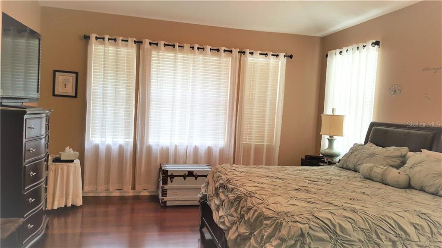
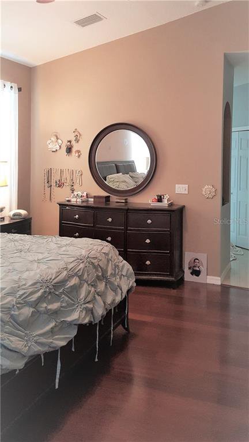
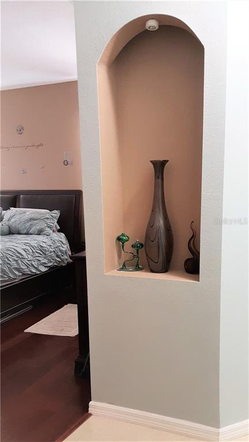
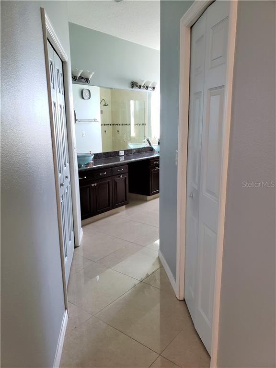
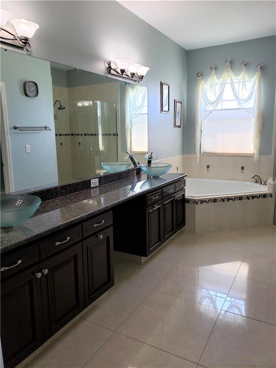
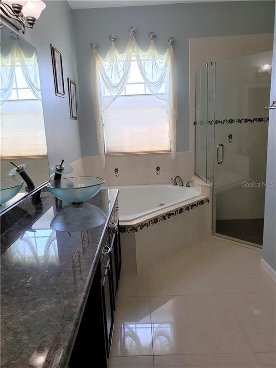
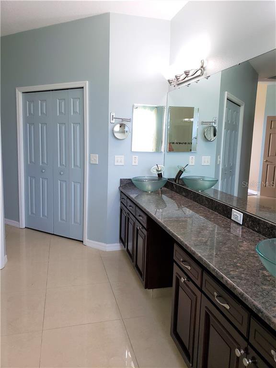
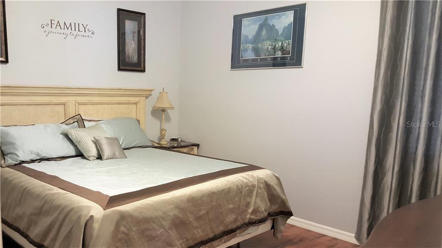
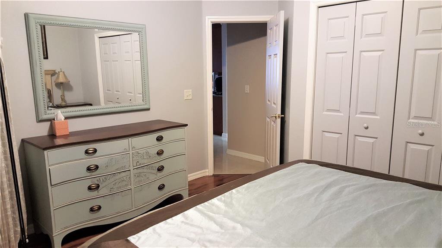
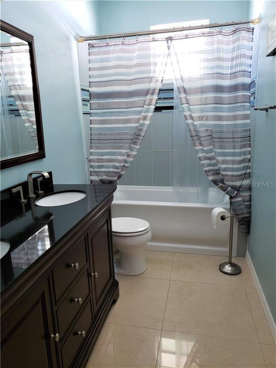
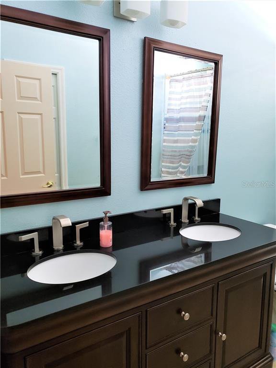
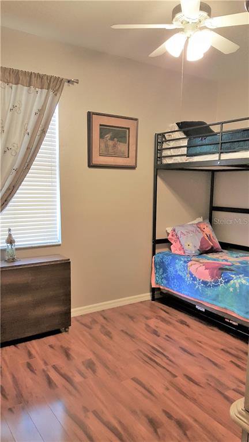
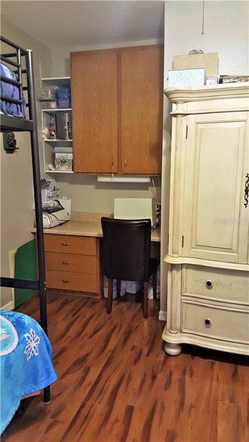
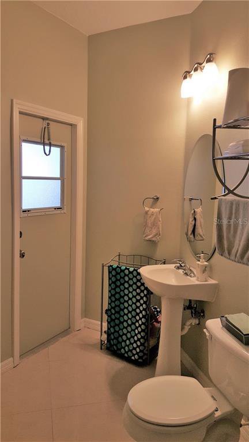
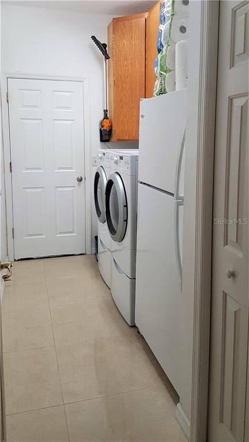
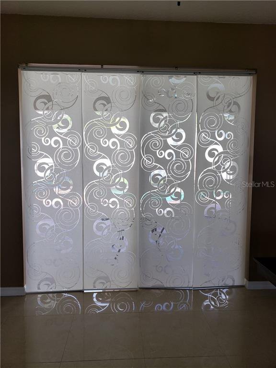
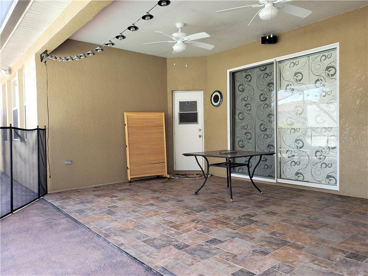
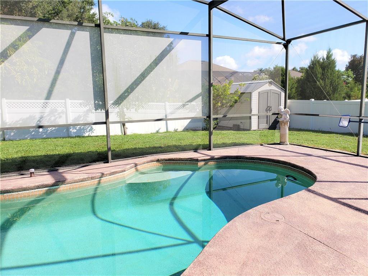
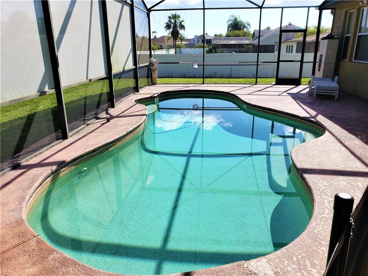
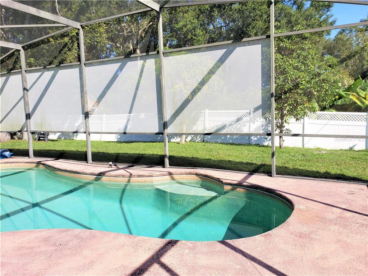
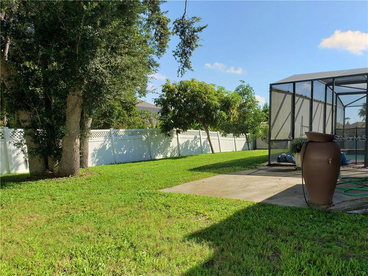
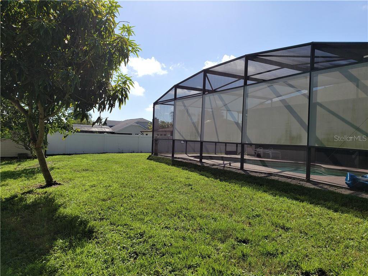
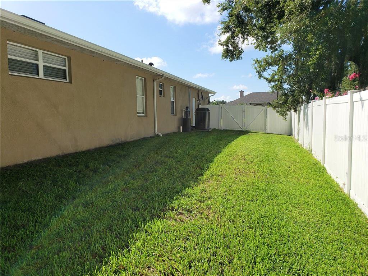
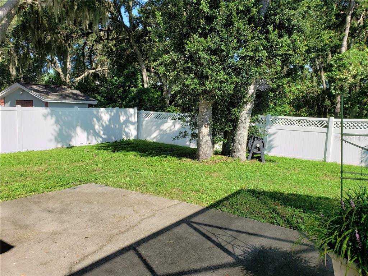
/u.realgeeks.media/belbenrealtygroup/400dpilogo.png)