1892 Rustic Falls Drive, Kissimmee, FL 34744
- $293,500
- 4
- BD
- 2
- BA
- 2,038
- SqFt
- Sold Price
- $293,500
- List Price
- $295,000
- Status
- Sold
- Closing Date
- Oct 29, 2019
- MLS#
- S5020781
- Property Style
- Single Family
- Year Built
- 2017
- Bedrooms
- 4
- Bathrooms
- 2
- Living Area
- 2,038
- Lot Size
- 7,841
- Acres
- 0.18
- Total Acreage
- Up to 10, 889 Sq. Ft.
- Building Name
- Dr Horton/Model Del Rey
- Legal Subdivision Name
- Kindred Ph 1c
- MLS Area Major
- Kissimmee
Property Description
This MOVE IN READY counts with 4 bedrooms (Flex Room which is 4th bedroom) with closet and two full bathrooms. Plenty of daylight pours thru energy efficient windows. Is a Large open concept plan of over 2000 sq ft with lots of upgrades. All floors are matching ceramic tiles. Large Base Moulding and Crown Moulding all around. The Master Room with In-suite bathroom is an Owner's dream private retreat with His and Hers closets as well as his/hers sinks. The laundry Room is inside and fully equipped with cabinets, utility tub and faucet. The Two car garage features a garage Door opener with BBU and the ATTIC is equipped with Floor, light, aluminum ladder and radiant barrier insulation which reduces our power costs.Located in the new KINDRED minutes away from the turnpike entrance, 192 Road & Neptune Road, close to attractions, restaurants shopping centers. KINDRED offers amenities like a resort style pool and Community Center with Full Gym, Beach Volleyball court, tennis courts, dog park, playgrounds, soccer field, etc.
Additional Information
- Taxes
- $2646
- Taxes
- $1,642
- Minimum Lease
- 7 Months
- HOA Fee
- $129
- HOA Payment Schedule
- Annually
- Maintenance Includes
- Management, Pool, Recreational Facilities
- Community Features
- Deed Restrictions, Fitness Center, Irrigation-Reclaimed Water, Park, Playground, Pool, Maintenance Free
- Property Description
- One Story
- Zoning
- RES
- Interior Layout
- Ceiling Fans(s), Crown Molding, Eat-in Kitchen, High Ceilings, Master Downstairs, Open Floorplan, Solid Surface Counters, Stone Counters, Thermostat, Walk-In Closet(s)
- Interior Features
- Ceiling Fans(s), Crown Molding, Eat-in Kitchen, High Ceilings, Master Downstairs, Open Floorplan, Solid Surface Counters, Stone Counters, Thermostat, Walk-In Closet(s)
- Floor
- Ceramic Tile
- Appliances
- Dishwasher, Disposal, Dryer, Electric Water Heater, Microwave, Range, Refrigerator, Washer
- Utilities
- BB/HS Internet Available, Cable Connected, Electricity Connected, Phone Available, Sewer Connected, Sprinkler Recycled, Water Available
- Heating
- Central, Radiant Ceiling
- Air Conditioning
- Central Air
- Exterior Construction
- Block, Stucco
- Exterior Features
- Irrigation System, Lighting, Sidewalk, Sliding Doors
- Roof
- Shingle
- Foundation
- Slab
- Pool
- Community
- Garage Carport
- 2 Car Garage
- Garage Spaces
- 2
- Garage Features
- Driveway, Garage Door Opener
- Garage Dimensions
- 20X20
- Pets
- Allowed
- Flood Zone Code
- X
- Parcel ID
- 36-25-29-3609-0001-3150
- Legal Description
- KINDRED PH 1C PB 25 PGS 127-134 LOT 315
Mortgage Calculator
Listing courtesy of LA ROSA REALTY KISSIMMEE. Selling Office: EXP REALTY LLC.
StellarMLS is the source of this information via Internet Data Exchange Program. All listing information is deemed reliable but not guaranteed and should be independently verified through personal inspection by appropriate professionals. Listings displayed on this website may be subject to prior sale or removal from sale. Availability of any listing should always be independently verified. Listing information is provided for consumer personal, non-commercial use, solely to identify potential properties for potential purchase. All other use is strictly prohibited and may violate relevant federal and state law. Data last updated on
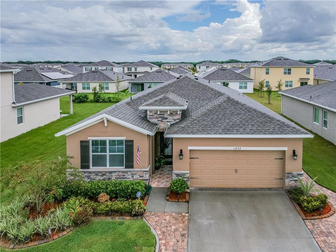
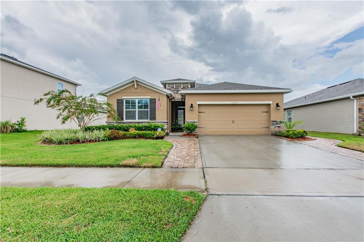
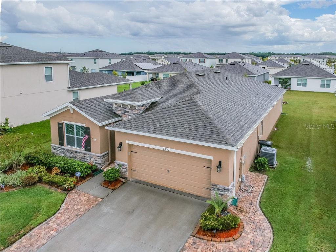
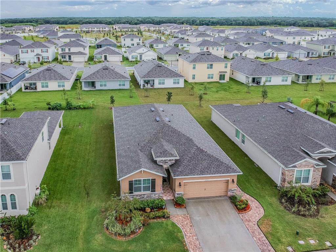
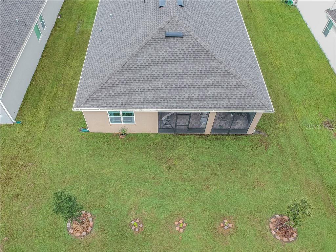
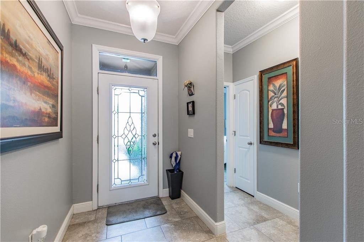
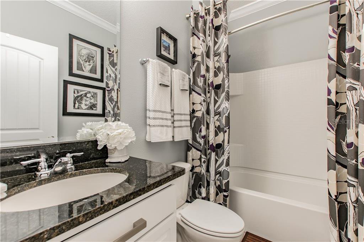
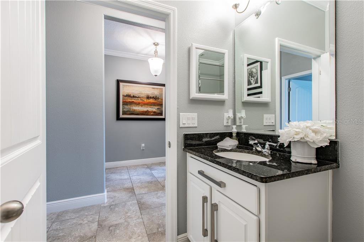
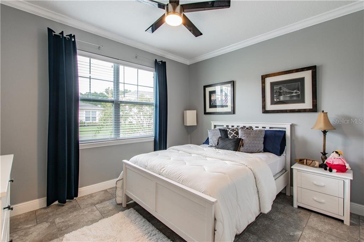
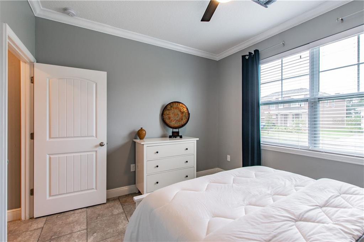

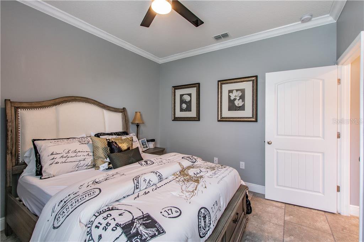
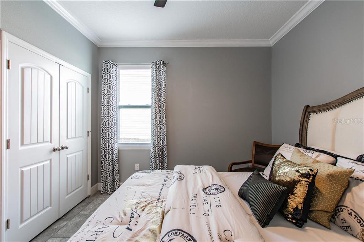
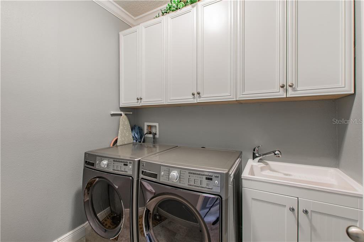
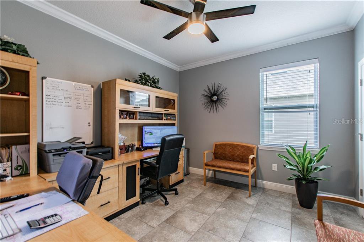
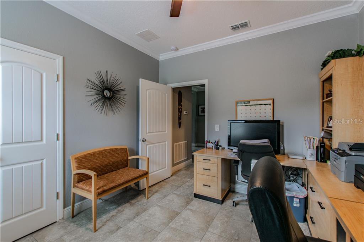
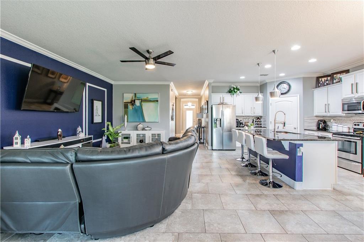
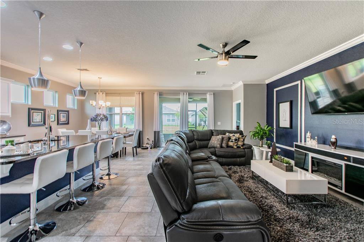
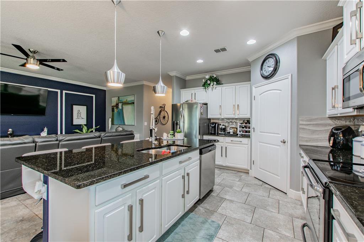
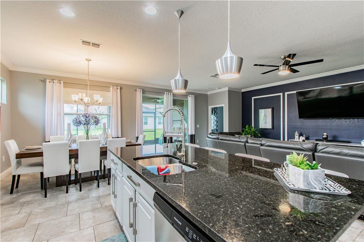
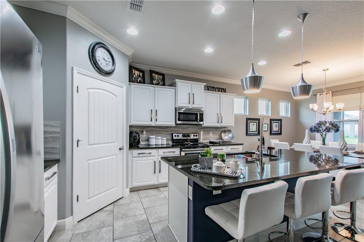
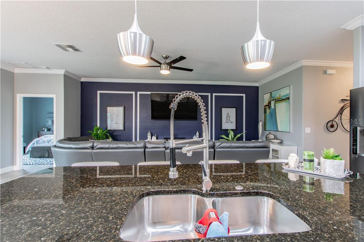
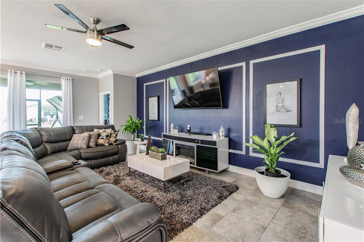
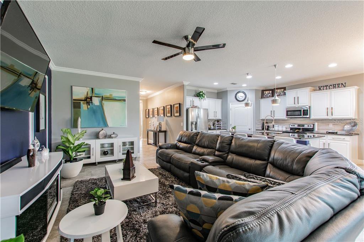
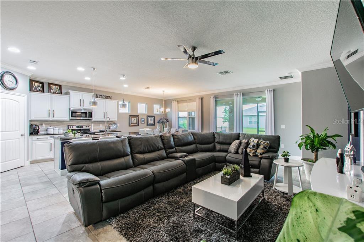
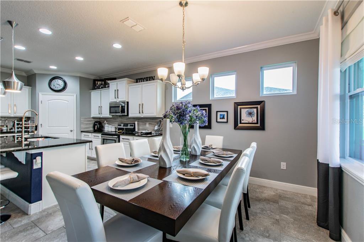
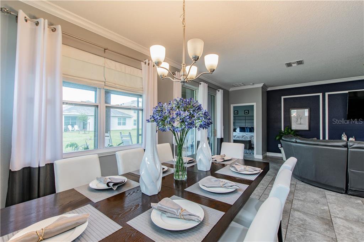
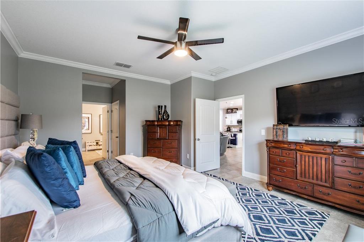
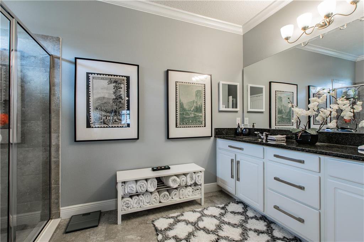
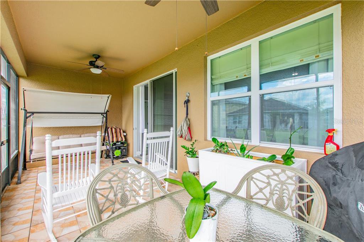
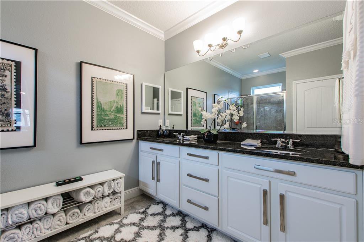
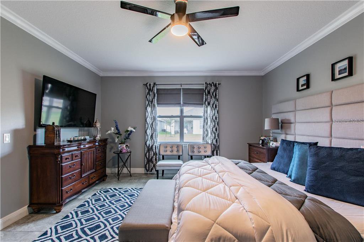
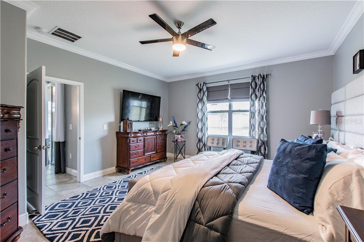
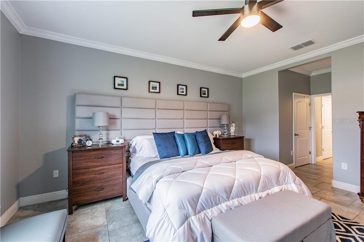
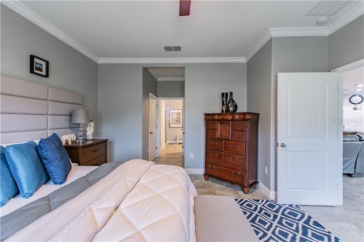
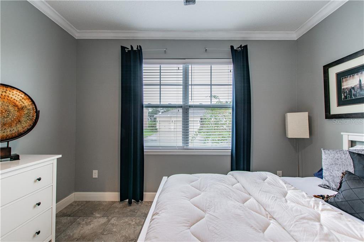
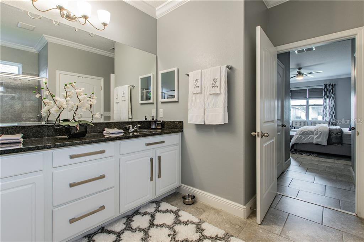
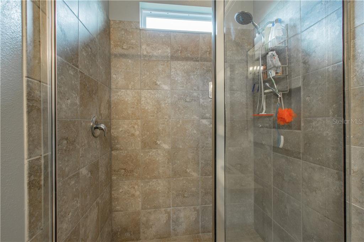
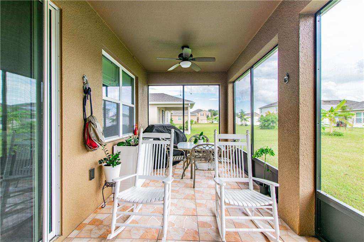

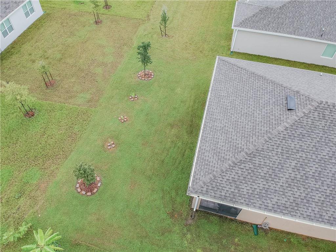
/u.realgeeks.media/belbenrealtygroup/400dpilogo.png)