2136 Tall Oak Drive, Winter Garden, FL 34787
- $465,000
- 5
- BD
- 4
- BA
- 4,064
- SqFt
- Sold Price
- $465,000
- List Price
- $474,900
- Status
- Sold
- Closing Date
- Mar 24, 2020
- MLS#
- S5020444
- Property Style
- Single Family
- Year Built
- 2000
- Bedrooms
- 5
- Bathrooms
- 4
- Living Area
- 4,064
- Lot Size
- 12,625
- Acres
- 0.29
- Total Acreage
- 1/4 Acre to 21779 Sq. Ft.
- Legal Subdivision Name
- Wintermere Pointe
- MLS Area Major
- Winter Garden/Oakland
Property Description
PRICE REDUCED $15,000! PRIME Winter Garden Location! A+ SCHOOLS! Beautiful 5/4 with Media Room House and Gorgeous WATER Views from your Pool! Easy access to main roads: 408, 535, Daniels Rd, Turnpike, etc. Best California style shopping Winter Garden Plaza with ton of popular stores like : Super Target, Bed Bath and Beyond, World Market, Best Buy, Lowe's, Victoria Secrets, Carters, Marshalls/HomeGoods and much more , all are minutes away. You will love this one of a kind area, which became popular in no time, and it keeps growing and bringing latest features like grocery delivery to your house, etc. All Appliances included: Washer/Dryer, Refrigerator, Range, Hood, Dishwasher, Wine Fridge. Patio furniture is included (please ask Listing Agent). Gazebo stays, Gas Fireplace , MEDIA ROOM: all equipment and furniture in media room INCLUDED! 2 AC UNITS: 2015 and 2012!!! ROOF-2016!!! Water Heater-2014!!! PAINT ALLOWANCE from the Seller $3,000!!! HURRY!
Additional Information
- Taxes
- $5457
- Minimum Lease
- 7 Months
- HOA Fee
- $475
- HOA Payment Schedule
- Semi-Annually
- Maintenance Includes
- Security
- Community Features
- Gated, Playground, Tennis Courts, Waterfront, No Deed Restriction, Gated Community, Security
- Property Description
- Two Story
- Zoning
- R-1
- Interior Layout
- Ceiling Fans(s), High Ceilings, Kitchen/Family Room Combo, Solid Surface Counters, Thermostat, Tray Ceiling(s), Walk-In Closet(s), Wet Bar
- Interior Features
- Ceiling Fans(s), High Ceilings, Kitchen/Family Room Combo, Solid Surface Counters, Thermostat, Tray Ceiling(s), Walk-In Closet(s), Wet Bar
- Floor
- Carpet, Ceramic Tile, Laminate, Wood
- Appliances
- Dishwasher, Disposal, Dryer, Microwave, Range, Range Hood, Refrigerator, Washer, Wine Refrigerator
- Utilities
- BB/HS Internet Available, Cable Available, Electricity Available, Sprinkler Meter, Street Lights, Underground Utilities
- Heating
- Central, Electric
- Air Conditioning
- Central Air
- Fireplace Description
- Gas
- Exterior Construction
- Block, Stucco
- Exterior Features
- Balcony, Irrigation System, Outdoor Grill, Outdoor Shower, Rain Gutters, Sidewalk, Sliding Doors
- Roof
- Shingle
- Foundation
- Slab
- Pool
- Private
- Pool Type
- Gunite, Heated, In Ground, Outside Bath Access, Screen Enclosure, Solar Heat
- Garage Carport
- 3 Car Garage
- Garage Spaces
- 3
- Garage Dimensions
- 20X30
- Elementary School
- Whispering Oak Elem
- Middle School
- Sunridge Middle
- High School
- Windermere High School
- Water View
- Pond
- Water Access
- Pond
- Water Frontage
- Pond
- Pets
- Allowed
- Flood Zone Code
- X
- Parcel ID
- 02-23-27-8456-00-650
- Legal Description
- WINTERMERE POINTE 40/88 LOT 65
Mortgage Calculator
Listing courtesy of JAVANI & ASSOCIATES LLC. Selling Office: CREEGAN PROPERTY GROUP.
StellarMLS is the source of this information via Internet Data Exchange Program. All listing information is deemed reliable but not guaranteed and should be independently verified through personal inspection by appropriate professionals. Listings displayed on this website may be subject to prior sale or removal from sale. Availability of any listing should always be independently verified. Listing information is provided for consumer personal, non-commercial use, solely to identify potential properties for potential purchase. All other use is strictly prohibited and may violate relevant federal and state law. Data last updated on
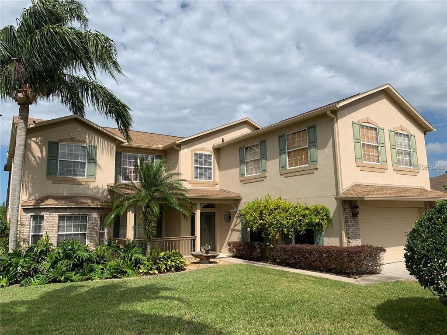
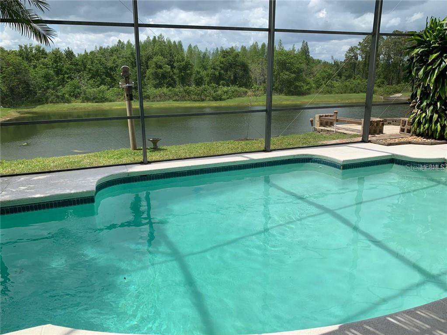
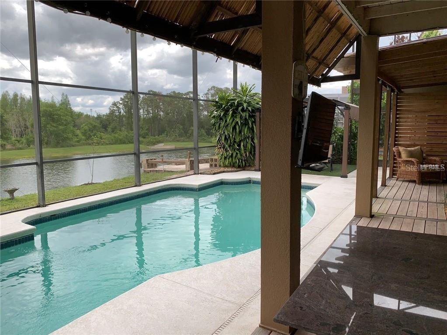
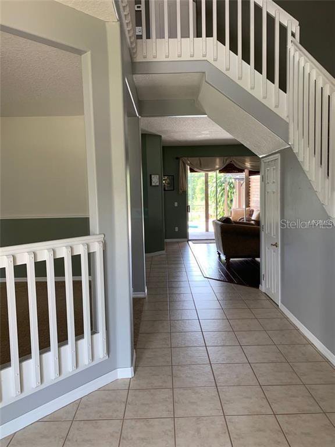
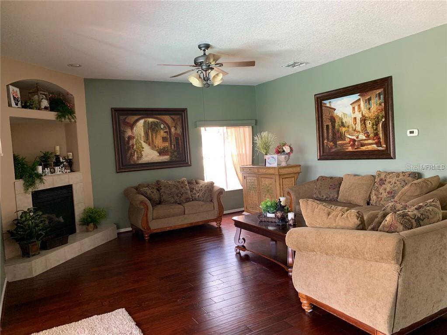
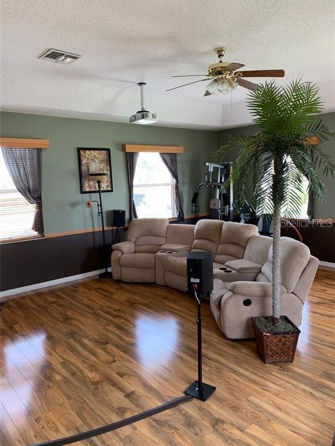
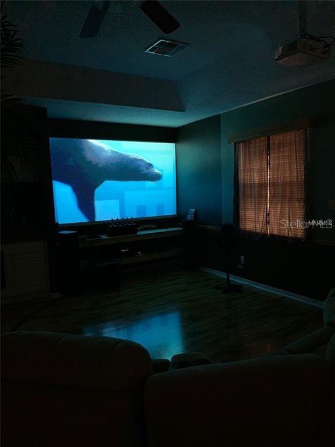
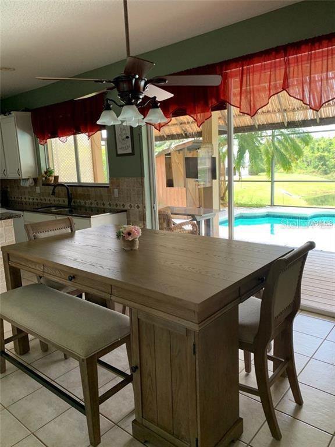
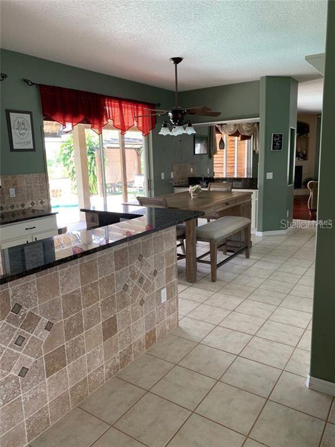
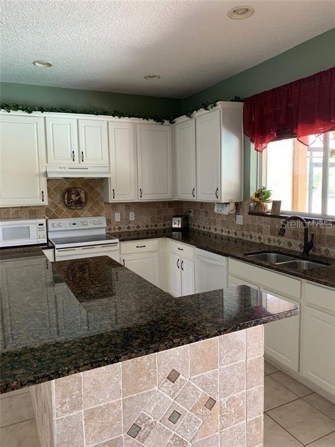
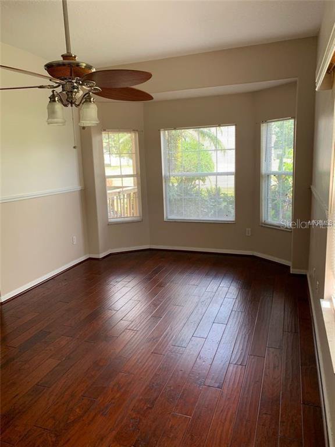
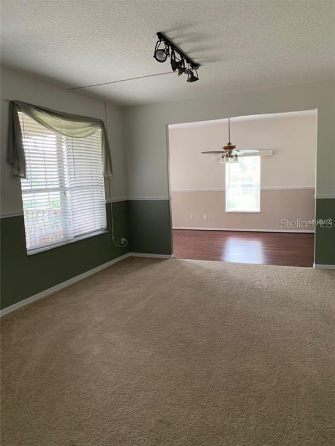
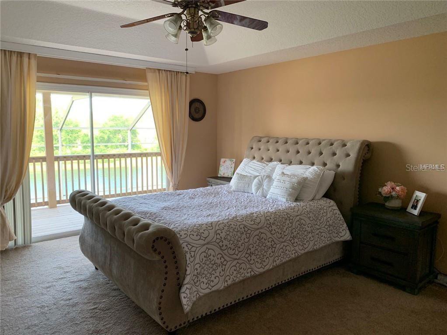
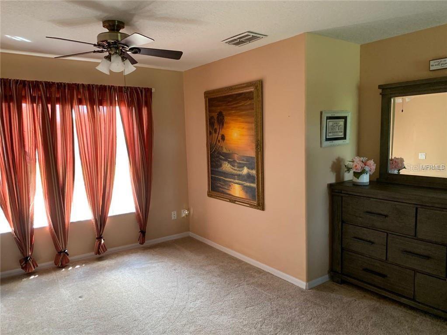
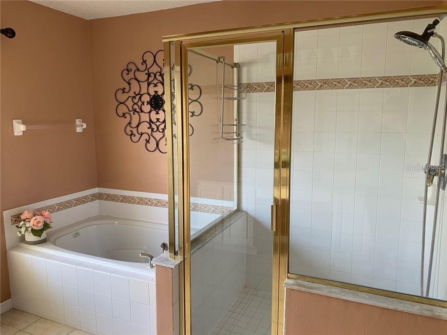
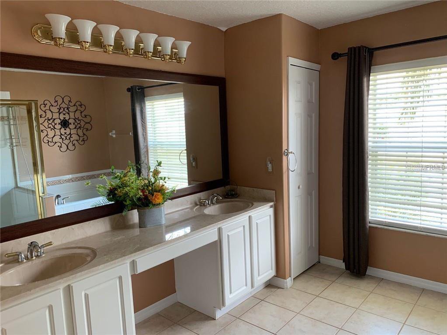
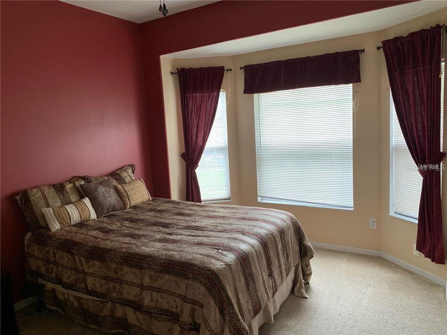
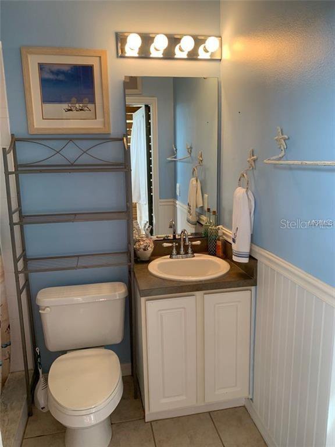
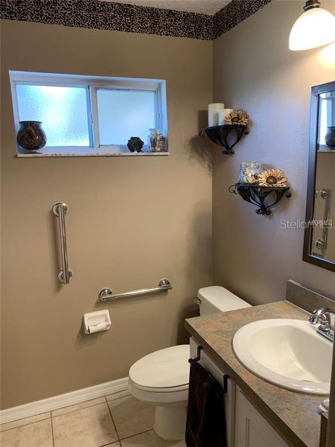
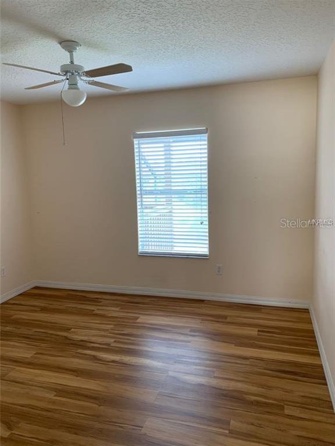
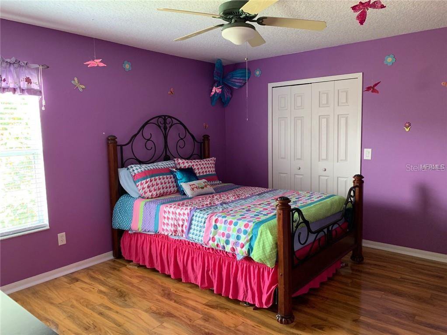
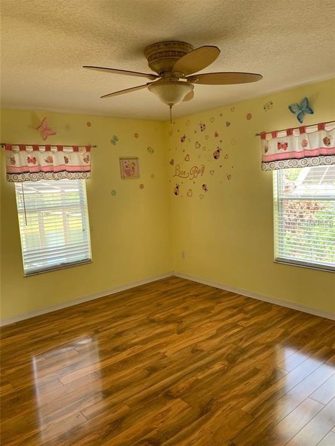
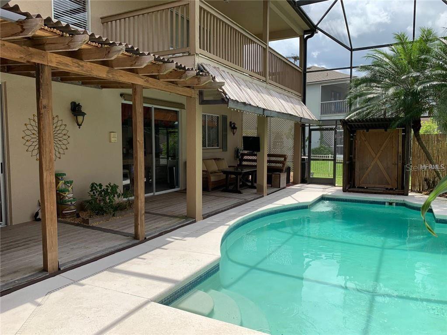
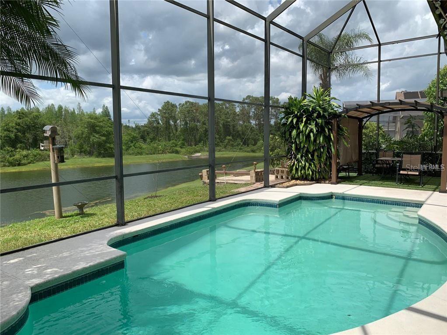
/u.realgeeks.media/belbenrealtygroup/400dpilogo.png)