535 Belle Fern Ct, Ocoee, FL 34761
- $325,000
- 4
- BD
- 2.5
- BA
- 2,898
- SqFt
- Sold Price
- $325,000
- List Price
- $329,999
- Status
- Sold
- Closing Date
- Dec 31, 2019
- MLS#
- S5019416
- Property Style
- Single Family
- Year Built
- 2013
- Bedrooms
- 4
- Bathrooms
- 2.5
- Baths Half
- 1
- Living Area
- 2,898
- Lot Size
- 8,749
- Acres
- 0.20
- Total Acreage
- Up to 10, 889 Sq. Ft.
- Legal Subdivision Name
- Mccormick Woods Ph 3
- MLS Area Major
- Ocoee
Property Description
*** Price Improvement *** This beautiful 4 bedrooms 2 1/2 baths home built with premium energy efficient materials and so many upgrades! As you approach the front entry notice the paver driveway and the beautiful French doors with inlaid glass. As you step inside you will be impressed with the huge living room / dining room combination and the extensive hardwood flooring in the living areas on the first floor. When you continue the tour, you will enter the open kitchen and family room. The kitchen has been upgraded with 42" wood cabinets with under cabinet lighting and lovely granite counter tops. The family room has a surround system with subwoofer for your entertainment. There is a nice back patio with pavers as you exit the family room. All four of the bedrooms are upstairs off a nice loft area which is a great flex space. The large master suite is a fantastic oasis after a long day and wait until you see the master bath...Wow! There are also his and her wall-in closets! Full security system with open/close on all windows and doors. This home is located on a fantastic lot which backs up to the community pool and green area so no near neighbors! McCormick Woods is a gated community and a great place to call home!!!
Additional Information
- Taxes
- $3865
- HOA Fee
- $288
- HOA Payment Schedule
- Quarterly
- Maintenance Includes
- Pool, Recreational Facilities
- Location
- Sidewalk
- Community Features
- Deed Restrictions, Gated, Park, Playground, Pool, Gated Community
- Property Description
- Two Story
- Zoning
- R-1A
- Interior Layout
- Ceiling Fans(s), Kitchen/Family Room Combo, Living Room/Dining Room Combo, Stone Counters, Walk-In Closet(s)
- Interior Features
- Ceiling Fans(s), Kitchen/Family Room Combo, Living Room/Dining Room Combo, Stone Counters, Walk-In Closet(s)
- Floor
- Carpet, Ceramic Tile, Wood
- Appliances
- Dishwasher, Disposal, Electric Water Heater, Range, Refrigerator
- Utilities
- Cable Available, Electricity Connected, Public
- Heating
- Central, Electric
- Air Conditioning
- Central Air
- Exterior Construction
- Block, Stucco
- Exterior Features
- Irrigation System, Sliding Doors
- Roof
- Shingle
- Foundation
- Slab
- Pool
- Community
- Garage Carport
- 2 Car Garage
- Garage Spaces
- 2
- Garage Features
- Garage Door Opener
- Garage Dimensions
- 20x20
- Pets
- Allowed
- Flood Zone Code
- X
- Parcel ID
- 28-21-32-5523-01-840
- Legal Description
- MCCORMICK WOODS PHASE 3 78/123 LOT 184
Mortgage Calculator
Listing courtesy of EXEL REALTY CORP.. Selling Office: CHARLES RUTENBERG REALTY ORLANDO.
StellarMLS is the source of this information via Internet Data Exchange Program. All listing information is deemed reliable but not guaranteed and should be independently verified through personal inspection by appropriate professionals. Listings displayed on this website may be subject to prior sale or removal from sale. Availability of any listing should always be independently verified. Listing information is provided for consumer personal, non-commercial use, solely to identify potential properties for potential purchase. All other use is strictly prohibited and may violate relevant federal and state law. Data last updated on
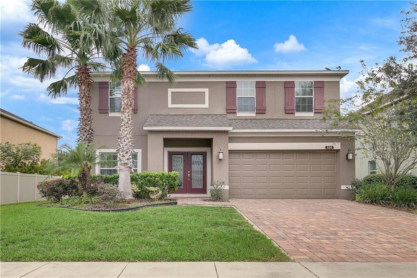
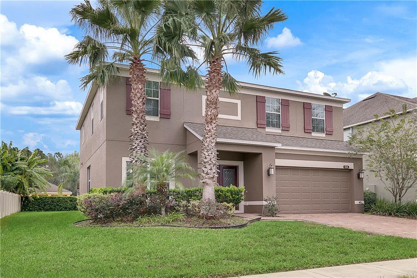
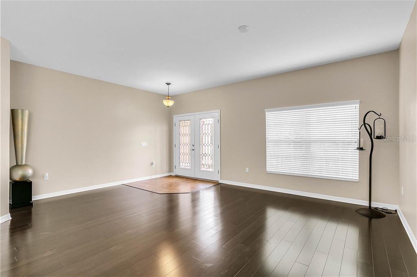
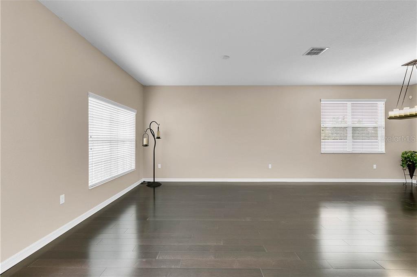
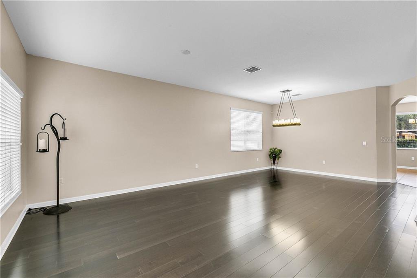
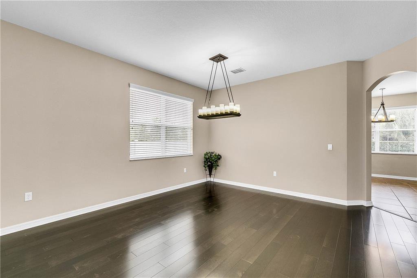
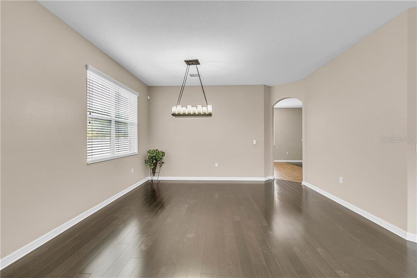
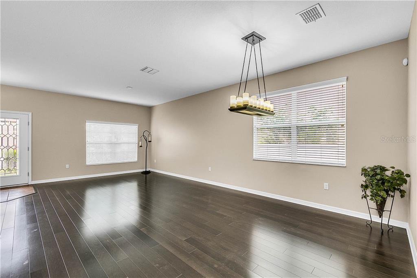
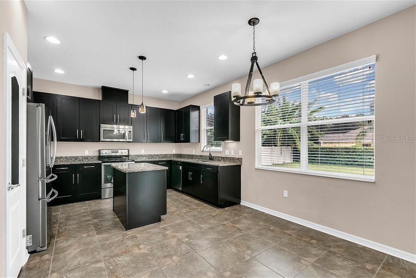
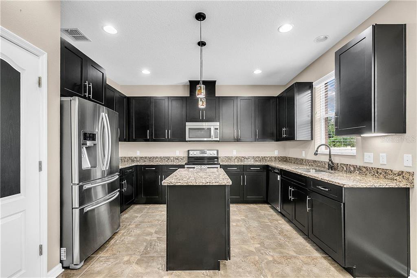
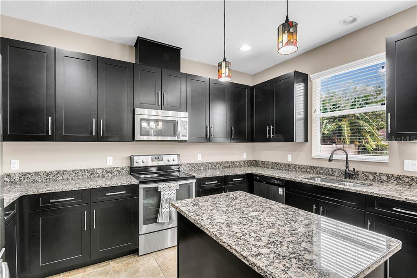
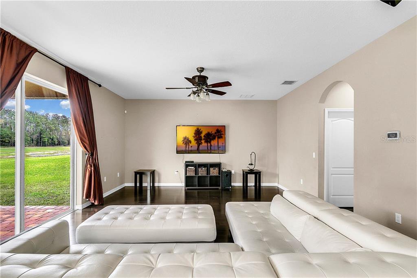
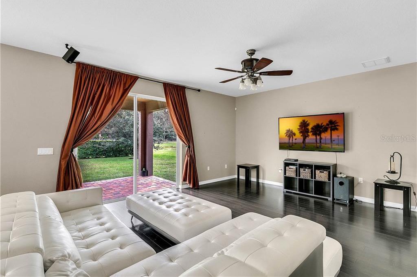
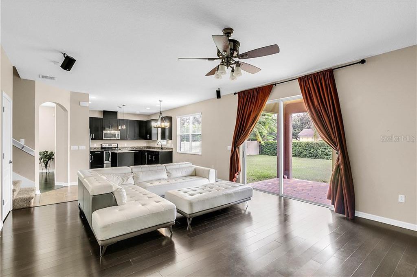
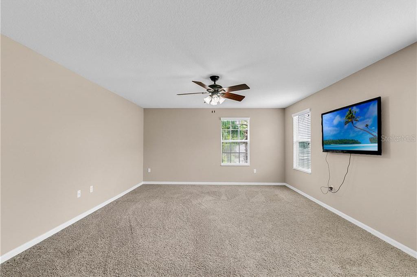
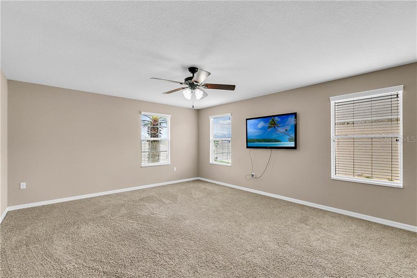
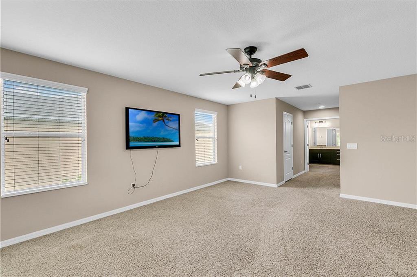
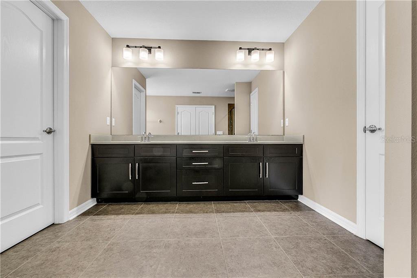
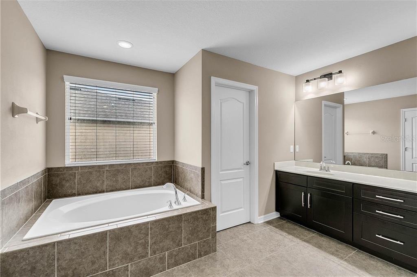
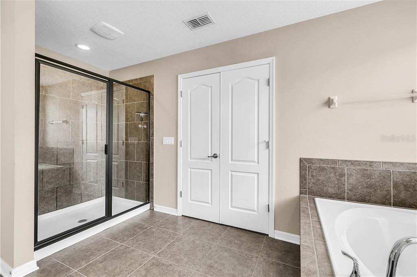
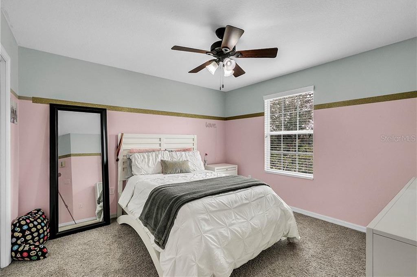
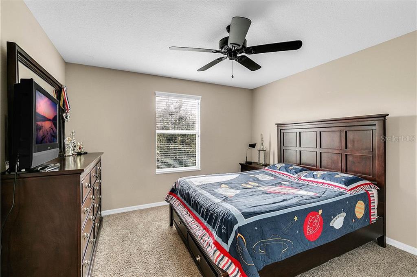
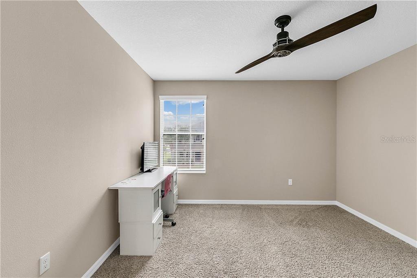
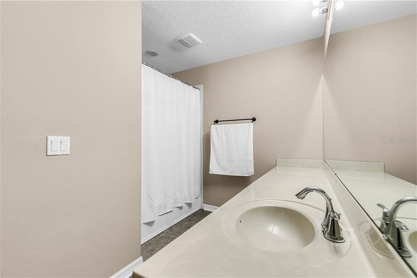
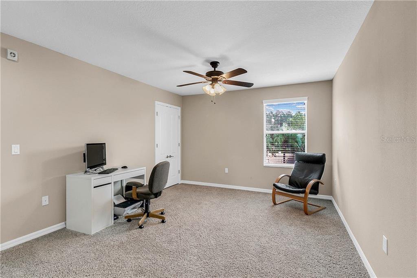
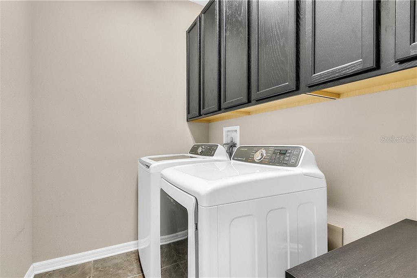
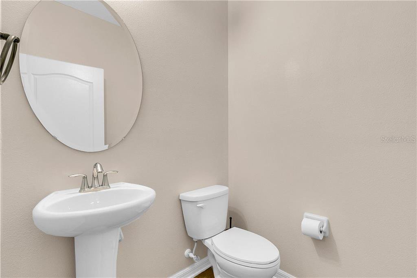
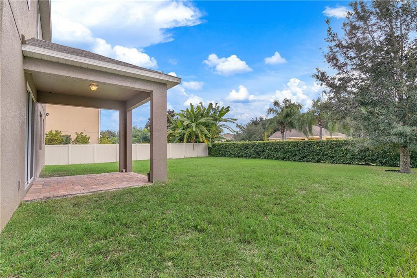
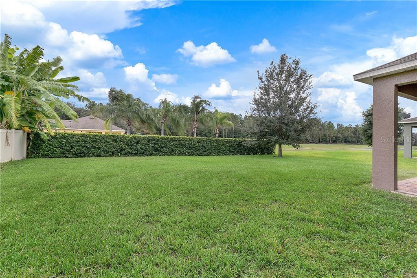
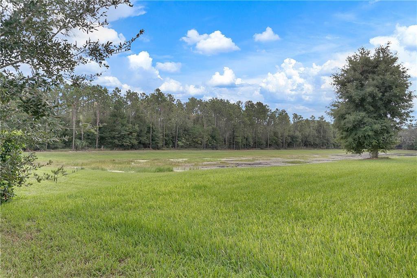
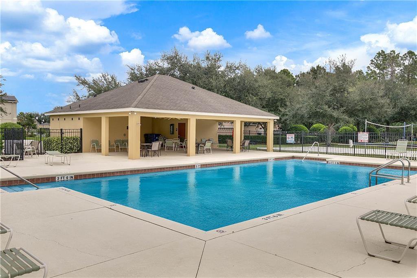
/u.realgeeks.media/belbenrealtygroup/400dpilogo.png)