9155 Royal Gate Drive, Windermere, FL 34786
- $705,000
- 4
- BD
- 4
- BA
- 4,781
- SqFt
- Sold Price
- $705,000
- List Price
- $740,000
- Status
- Sold
- Closing Date
- Sep 06, 2019
- MLS#
- S5019243
- Property Style
- Single Family
- Architectural Style
- Colonial, Contemporary
- Year Built
- 2000
- Bedrooms
- 4
- Bathrooms
- 4
- Living Area
- 4,781
- Lot Size
- 13,411
- Acres
- 0.31
- Total Acreage
- 1/4 Acre to 21779 Sq. Ft.
- Legal Subdivision Name
- Westover Reserve Ph 02
- MLS Area Major
- Windermere
Property Description
Back on the market and aggressively Reduced for immediate sale, motivated seller! Send me your offer. Welcome to the Luxury Curtis Custom-Built, former Model-Home in the gated Windermere neighborhood of Westover Reserve. This is one of the most exclusive neighborhood in Orlando. Meticulous interior design; superior craftsmanship; spacious living area; recent upgrades includes; NEW WINDOWS, BATHROOMS, OPENED LUXURY KITCHEN; COFFERED CEILING; STONE WALLS WITH FIREPLACES; WOOD FLOOR & NEW CARPET; INTERIOR PAINT; FANCY LIGHT FIXTURES; PEBBLE POOL SURFACE; NEW ROOF 2015; a great backyard; mature landscaping and a convenient location. With abundant storage, and 12'-11' New coffered ceilings throughout. A bright entry flows into the new open concept including the Living and dining room, Kitchen and Family, all with custom moldings, over-sized windows and doors. The New top-of-the-line kitchen offers an over-sized 10.5" granite island; SS appliances, double ovens; and a walk-in-pantry. A custom-built breakfast area with bench seating and storage overlooks the pool and Stone Waterfall. The two master suites, one on each story, offers en suite living with large spa style bathrooms. Encounter the two bedrooms upstairs are generously sized and share a bathroom. Feature a large 5th bedroom or bonus room, it has a Second Private Staircase and even more storage creating a perfect playroom or media room. The Outdoor living offers summer kitchen, pool, and fully-fenced yard with ample room to play. Total Sqft=5954.
Additional Information
- Taxes
- $9580
- Minimum Lease
- 7 Months
- HOA Fee
- $1,395
- HOA Payment Schedule
- Annually
- Condo Fees Term
- Annual
- Location
- Sidewalk, Paved
- Community Features
- Deed Restrictions, Gated, Park, Playground, Tennis Courts, Gated Community
- Property Description
- Two Story
- Zoning
- R-L-D
- Interior Layout
- Built in Features, Ceiling Fans(s), Coffered Ceiling(s), Crown Molding, Eat-in Kitchen, High Ceilings, Kitchen/Family Room Combo, Master Downstairs, Open Floorplan, Solid Surface Counters, Solid Wood Cabinets, Stone Counters, Walk-In Closet(s), Window Treatments
- Interior Features
- Built in Features, Ceiling Fans(s), Coffered Ceiling(s), Crown Molding, Eat-in Kitchen, High Ceilings, Kitchen/Family Room Combo, Master Downstairs, Open Floorplan, Solid Surface Counters, Solid Wood Cabinets, Stone Counters, Walk-In Closet(s), Window Treatments
- Floor
- Carpet, Ceramic Tile, Hardwood, Wood
- Appliances
- Bar Fridge, Built-In Oven, Convection Oven, Cooktop, Dishwasher, Disposal, Dryer, Exhaust Fan, Gas Water Heater, Microwave, Range Hood, Refrigerator
- Utilities
- BB/HS Internet Available, Cable Available, Electricity Connected, Fiber Optics, Propane, Sewer Connected, Sprinkler Meter, Street Lights
- Heating
- Central, Electric, Heat Pump, Wall Units / Window Unit
- Air Conditioning
- Central Air, Humidity Control, Wall/Window Unit(s)
- Fireplace Description
- Electric
- Exterior Construction
- Block
- Exterior Features
- Fence, French Doors, Irrigation System, Rain Gutters
- Roof
- Shingle
- Foundation
- Slab
- Pool
- Private
- Pool Type
- Child Safety Fence, In Ground, Lighting, Outside Bath Access, Screen Enclosure, Tile
- Garage Carport
- 3 Car Garage
- Garage Spaces
- 3
- Garage Features
- Garage Door Opener, Garage Faces Side
- Garage Dimensions
- 38x23
- Elementary School
- Thornebrooke Elem
- Middle School
- Gotha Middle
- High School
- Olympia High
- Pets
- Allowed
- Flood Zone Code
- X
- Parcel ID
- 04-23-28-8626-00-470
- Legal Description
- WESTOVER RESERVE PHASE TWO 39/3 LOT 47
Mortgage Calculator
Listing courtesy of FLORIDA REALTY INVESTMENTS. Selling Office: REDFIN CORPORATION.
StellarMLS is the source of this information via Internet Data Exchange Program. All listing information is deemed reliable but not guaranteed and should be independently verified through personal inspection by appropriate professionals. Listings displayed on this website may be subject to prior sale or removal from sale. Availability of any listing should always be independently verified. Listing information is provided for consumer personal, non-commercial use, solely to identify potential properties for potential purchase. All other use is strictly prohibited and may violate relevant federal and state law. Data last updated on
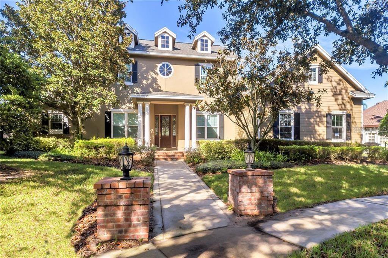
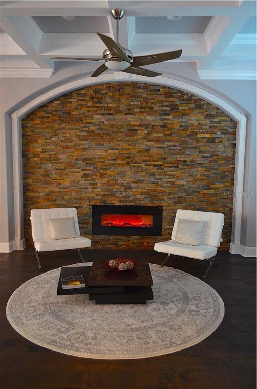
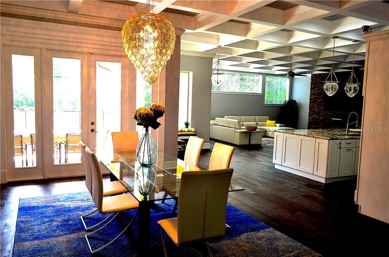
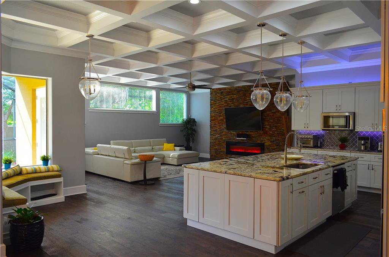
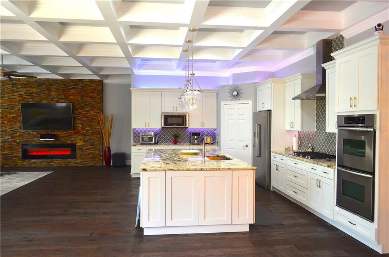
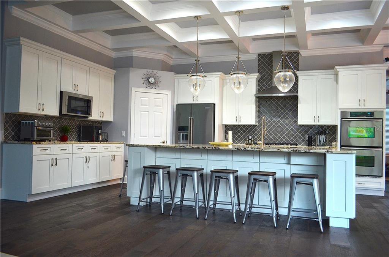
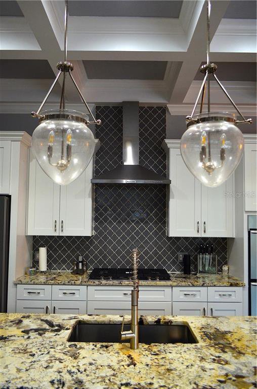
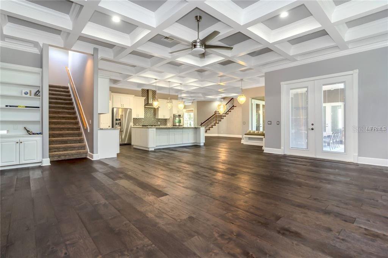
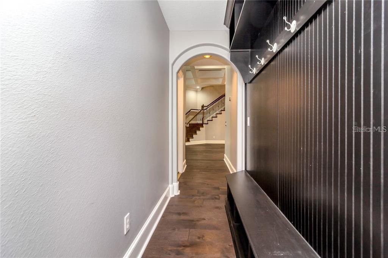
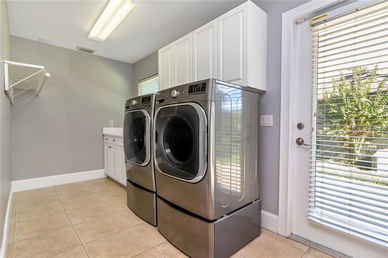
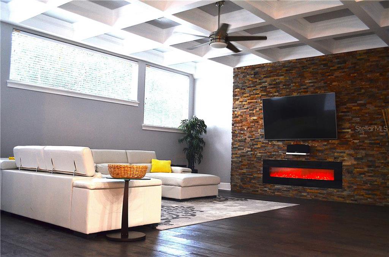
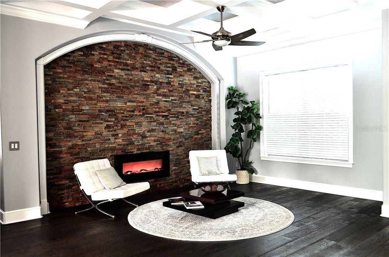
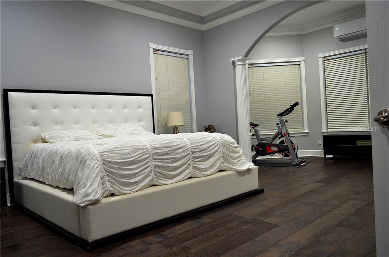
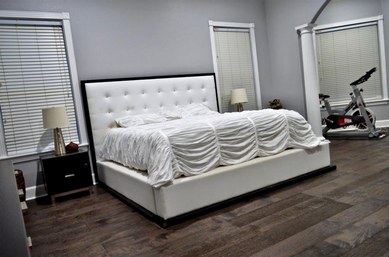
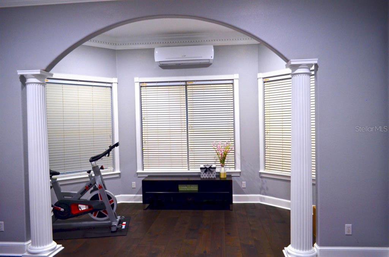
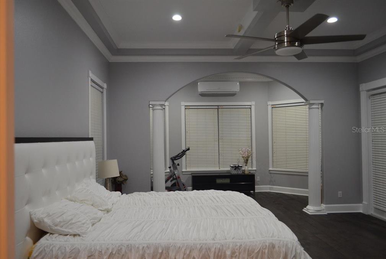
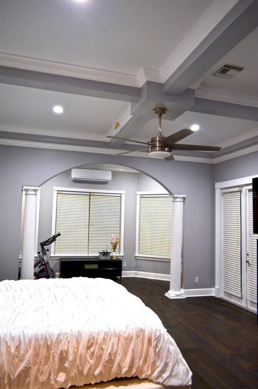
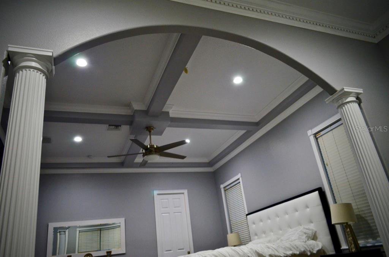
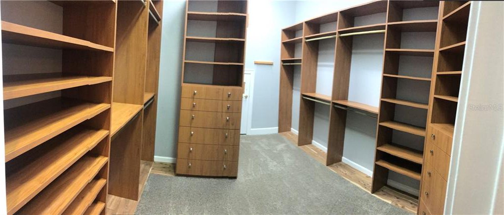
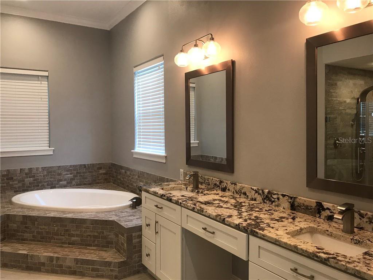
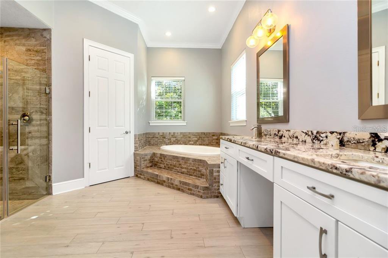
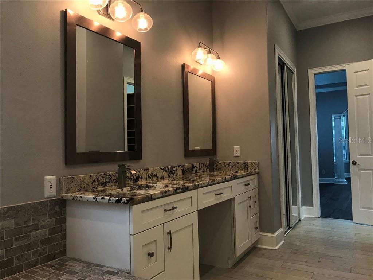
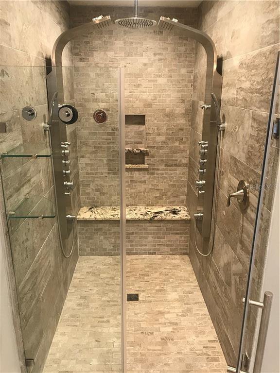
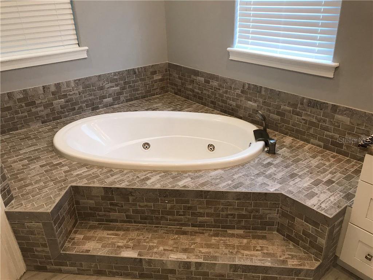
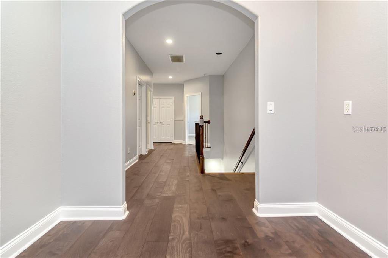
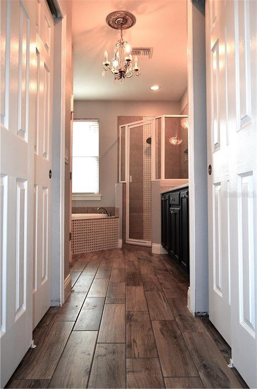
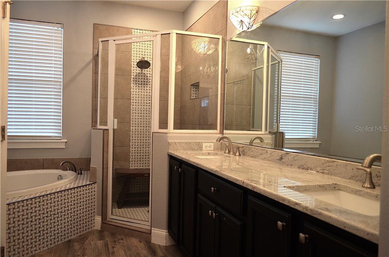
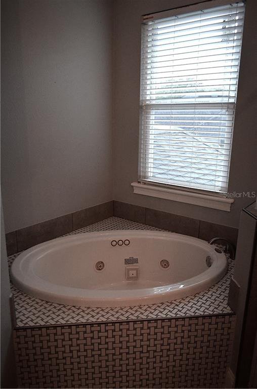
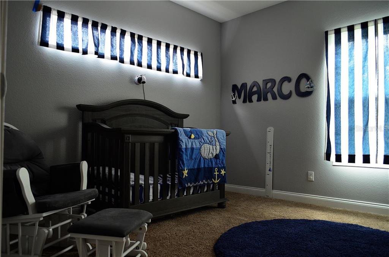
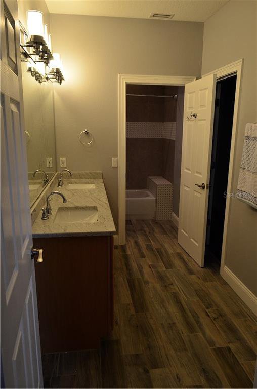
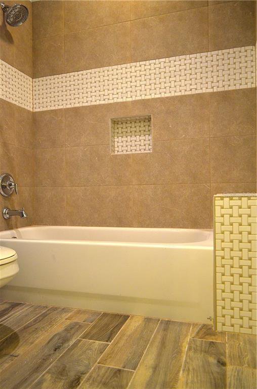
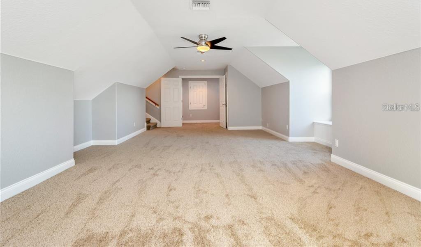
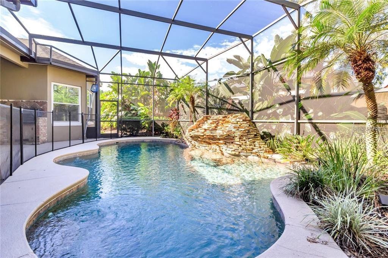
/u.realgeeks.media/belbenrealtygroup/400dpilogo.png)