2953 Park Meadow Drive, Apopka, FL 32703
- $280,000
- 4
- BD
- 2
- BA
- 2,438
- SqFt
- Sold Price
- $280,000
- List Price
- $276,999
- Status
- Sold
- Closing Date
- Jul 29, 2019
- MLS#
- S5018929
- Property Style
- Single Family
- Architectural Style
- Courtyard
- Year Built
- 2009
- Bedrooms
- 4
- Bathrooms
- 2
- Living Area
- 2,438
- Lot Size
- 9,749
- Acres
- 0.22
- Total Acreage
- Up to 10, 889 Sq. Ft.
- Legal Subdivision Name
- Magnolia Park Estates
- MLS Area Major
- Apopka
Property Description
****PRICE REDUCED**** MOTIVATED SELLER****This BEAUTIFUL 4 Bedroom, 2 Bathroom and 2 Courtyard Entry garage, includes 18'' tiles in foyer, kitchen, nook, living room, dinning room, great room, all bathrooms and utility room. GE Stainless steel appliances, 40'' Maple cabinets, granite countertops, brick paver driway, front porch, entry walk and lanai. This Gorgeous home located in Apopka, desirable GATED community of Magnolia Park Estates which has, play areas, parks, basketball court, covered picnic area, grills, paved trail for walking, rollerblading, bicycling and close to Forest Lake Golf Club. This community provides 24 hours access to the Lake Apopka boat ramp. This quaint, lush community is surrounded by a rural setting with rolling hills and includes convenient access to West Orange Recreational Trail, schools, shopping, New Hospital, Highway 429 and other major highways to get around the city with ease.
Additional Information
- Taxes
- $4036
- Minimum Lease
- No Minimum
- HOA Fee
- $123
- HOA Payment Schedule
- Monthly
- Community Features
- Boat Ramp, Deed Restrictions, Gated, Irrigation-Reclaimed Water, Park, Playground, Sidewalks, Gated Community
- Property Description
- One Story
- Zoning
- MIXED-EC
- Interior Layout
- Ceiling Fans(s), Eat-in Kitchen, High Ceilings, Kitchen/Family Room Combo, Living Room/Dining Room Combo, Master Downstairs, Open Floorplan, Pest Guard System, Solid Surface Counters, Solid Wood Cabinets, Split Bedroom, Stone Counters, Thermostat, Walk-In Closet(s)
- Interior Features
- Ceiling Fans(s), Eat-in Kitchen, High Ceilings, Kitchen/Family Room Combo, Living Room/Dining Room Combo, Master Downstairs, Open Floorplan, Pest Guard System, Solid Surface Counters, Solid Wood Cabinets, Split Bedroom, Stone Counters, Thermostat, Walk-In Closet(s)
- Floor
- Carpet, Ceramic Tile
- Appliances
- Built-In Oven, Cooktop, Dishwasher, Disposal, Dryer, Electric Water Heater, Microwave, Range, Refrigerator, Washer
- Utilities
- Cable Available, Cable Connected, Electricity Available, Electricity Connected, Sprinkler Meter, Street Lights
- Heating
- Central, Electric
- Air Conditioning
- Central Air
- Exterior Construction
- Block, Stucco
- Exterior Features
- Fence, French Doors, Irrigation System, Sprinkler Metered
- Roof
- Shingle
- Foundation
- Slab
- Pool
- No Pool
- Garage Carport
- 5+ Car Garage
- Garage Spaces
- 320
- Garage Features
- Driveway, Garage Door Opener
- Garage Dimensions
- 16X20
- Elementary School
- Wheatley Elem
- Middle School
- Piedmont Lakes Middle
- High School
- Ocoee High
- Pets
- Allowed
- Flood Zone Code
- X
- Parcel ID
- 30-21-28-5463-00-040
- Legal Description
- MAGNOLIA PARK ESTATES 67/10 LOT 4
Mortgage Calculator
Listing courtesy of RESIDENT TEAM REALTY, LLC. Selling Office: RE/MAX TOWN & COUNTRY REALTY.
StellarMLS is the source of this information via Internet Data Exchange Program. All listing information is deemed reliable but not guaranteed and should be independently verified through personal inspection by appropriate professionals. Listings displayed on this website may be subject to prior sale or removal from sale. Availability of any listing should always be independently verified. Listing information is provided for consumer personal, non-commercial use, solely to identify potential properties for potential purchase. All other use is strictly prohibited and may violate relevant federal and state law. Data last updated on
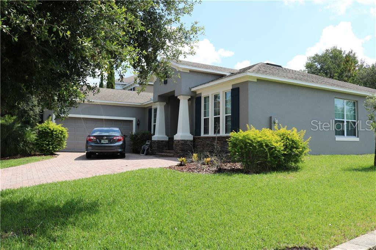
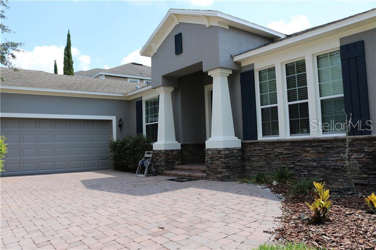
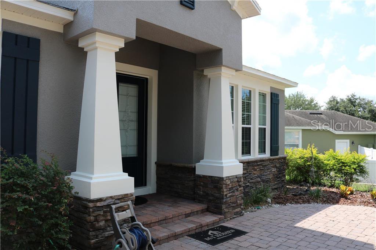
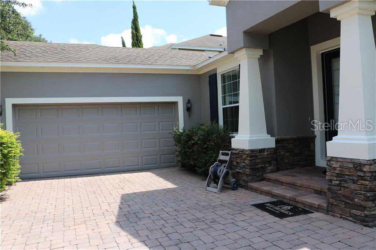

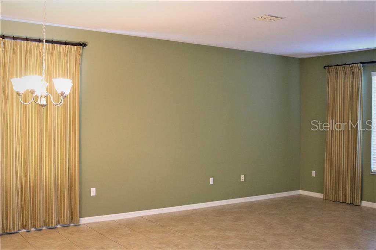
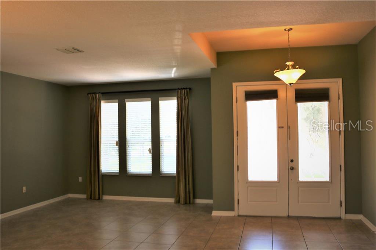
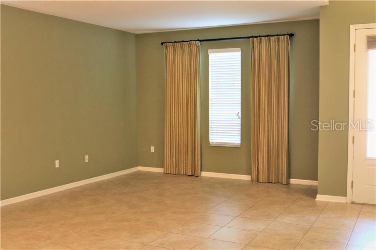
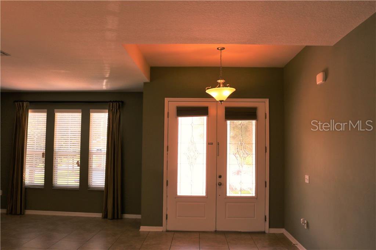
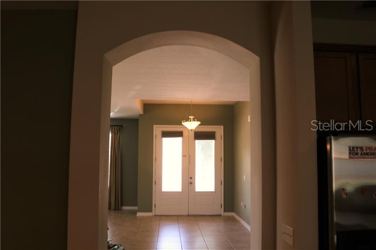
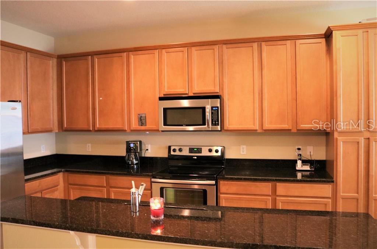
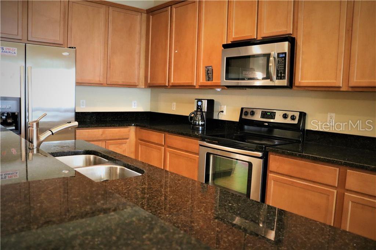
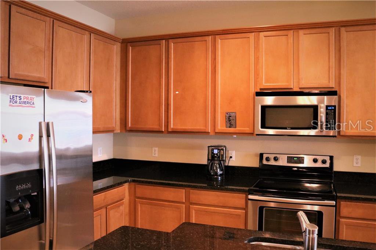

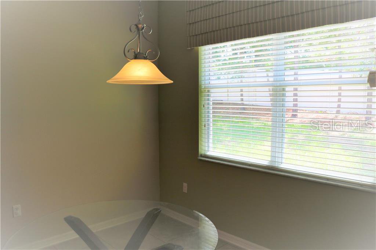
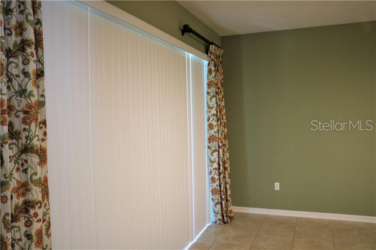
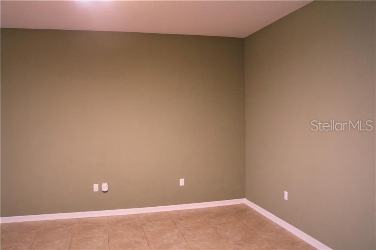
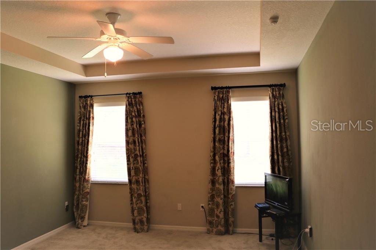
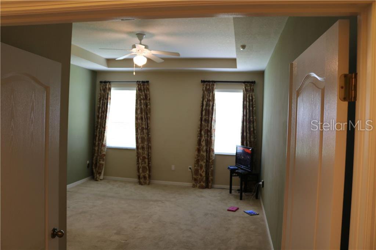

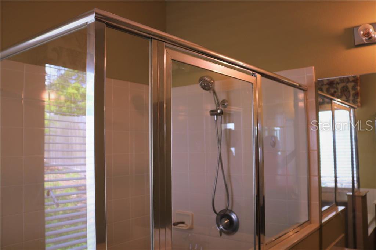
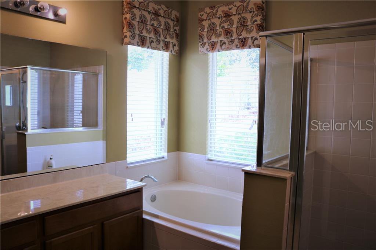

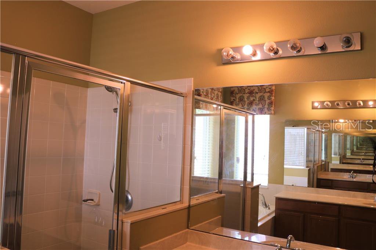
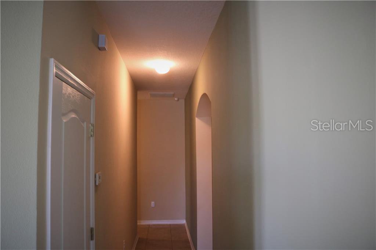
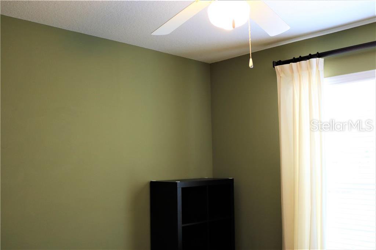
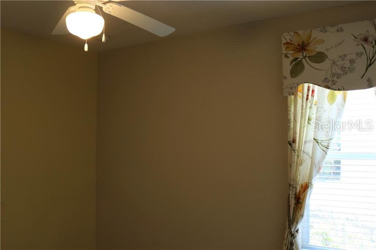
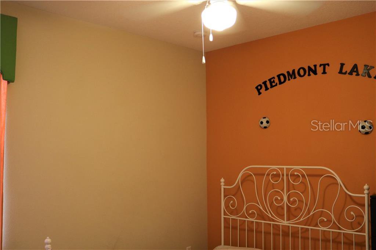

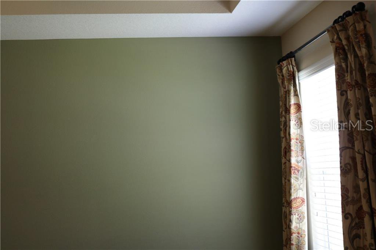


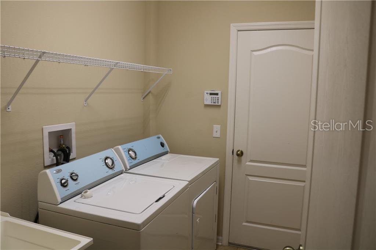
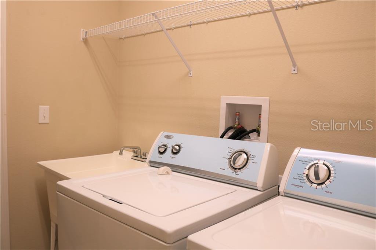
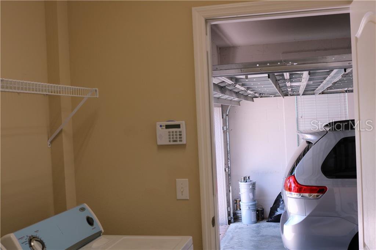

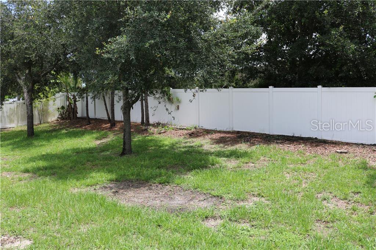
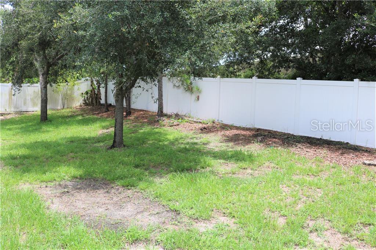
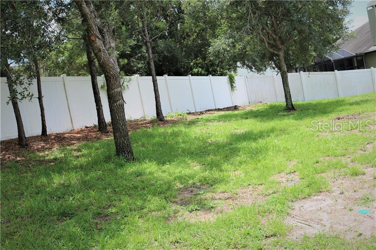
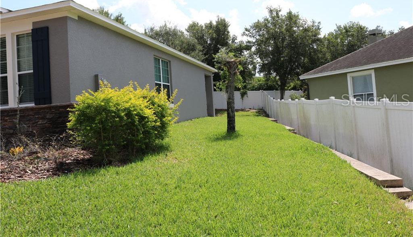
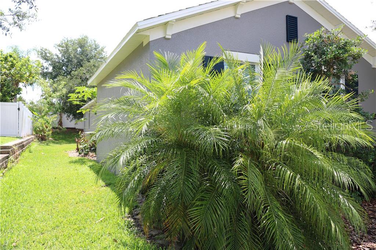
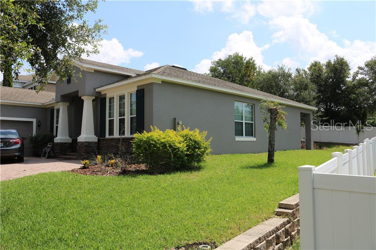
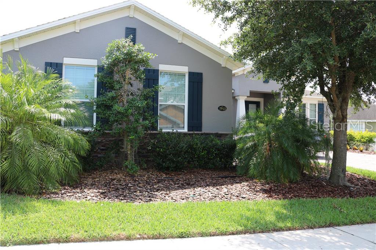
/u.realgeeks.media/belbenrealtygroup/400dpilogo.png)