1918 Maury Road, St Cloud, FL 34771
- $271,000
- 5
- BD
- 2.5
- BA
- 2,868
- SqFt
- Sold Price
- $271,000
- List Price
- $274,900
- Status
- Sold
- Closing Date
- Jan 31, 2020
- MLS#
- S5018289
- Property Style
- Single Family
- Architectural Style
- Florida
- Year Built
- 2003
- Bedrooms
- 5
- Bathrooms
- 2.5
- Baths Half
- 1
- Living Area
- 2,868
- Lot Size
- 9,627
- Acres
- 0.22
- Total Acreage
- Up to 10, 889 Sq. Ft.
- Legal Subdivision Name
- Ashton Park
- MLS Area Major
- St Cloud (Magnolia Square)
Property Description
Wow!! Just completed new items in kitchen including Brand New Granite, New Cabinet handles in kitchen and bathroom, new sinks and faucets in kitchen, new light fixtures, and re-grout of tile throughout home. You will also appreciate the brand new paint inside and outside, brand new carpet and laminate flooring, GE Profile Stainless Steel appliances, a brand new interior AC unit upstairs, and a BRAND NEW ROOF! Home is situated in a GREAT location just off of Narcoossee and hwy 192,- Everything is close by including the Saint Cloud lake front, beaches, Disney, Lake Nona and Medical City, Shopping, and entertainment. Come see this big TURN KEY home today before it's sold! The 5 Big bedrooms include 1 on main level and 4 on upper! Huge Master Suite with his and hers walk-in closets! Great split floor plan, soaring vaulted entryway, and multiple living/family rooms make for plenty of space for large or multi-generation families. Nestled on a large corner lot with a privacy fence making this home ready for your family and pets! This home has it all! Make your appointment and see it today!
Additional Information
- Taxes
- $1636
- Minimum Lease
- 7 Months
- HOA Fee
- $300
- HOA Payment Schedule
- Annually
- Location
- Corner Lot, Level, Sidewalk
- Community Features
- No Deed Restriction
- Property Description
- Two Story
- Zoning
- SR1B
- Interior Layout
- Split Bedroom, Thermostat
- Interior Features
- Split Bedroom, Thermostat
- Floor
- Carpet, Ceramic Tile, Laminate
- Appliances
- Dishwasher, Electric Water Heater, Microwave, Range, Refrigerator
- Utilities
- Public
- Heating
- Central
- Air Conditioning
- Central Air
- Exterior Construction
- Block, Stucco, Wood Frame
- Exterior Features
- Irrigation System
- Roof
- Shingle
- Foundation
- Slab
- Pool
- No Pool
- Garage Carport
- 2 Car Garage
- Garage Spaces
- 2
- Garage Features
- Driveway
- Garage Dimensions
- 00x00
- Pets
- Allowed
- Flood Zone Code
- X
- Parcel ID
- 05-26-31-0007-0001-0840
- Legal Description
- ASHTON PARK PB 13 PG 157-158 LOT 84 ORD #2005-25
Mortgage Calculator
Listing courtesy of BHHS RESULTS REALTY. Selling Office: COLDWELL BANKER ACKLEY REALTY.
StellarMLS is the source of this information via Internet Data Exchange Program. All listing information is deemed reliable but not guaranteed and should be independently verified through personal inspection by appropriate professionals. Listings displayed on this website may be subject to prior sale or removal from sale. Availability of any listing should always be independently verified. Listing information is provided for consumer personal, non-commercial use, solely to identify potential properties for potential purchase. All other use is strictly prohibited and may violate relevant federal and state law. Data last updated on
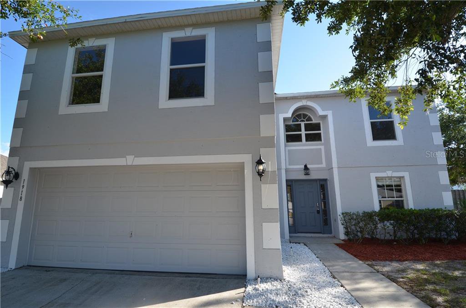

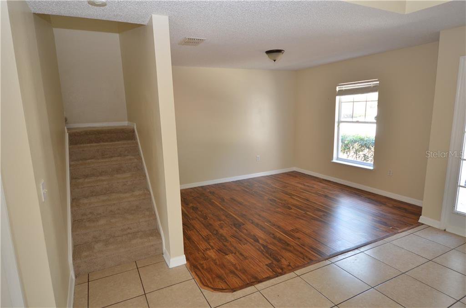
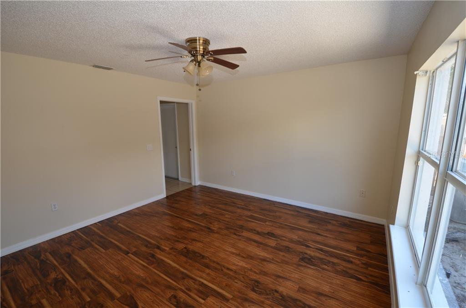
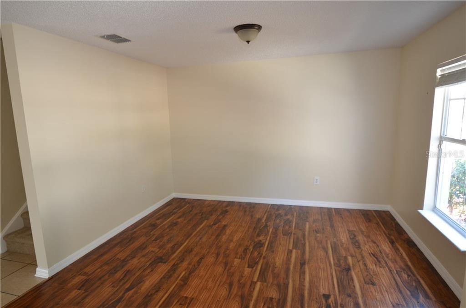
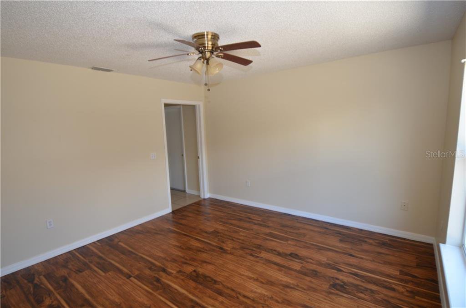
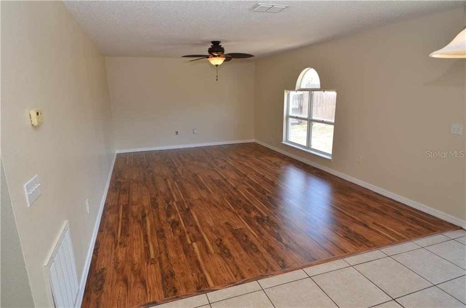
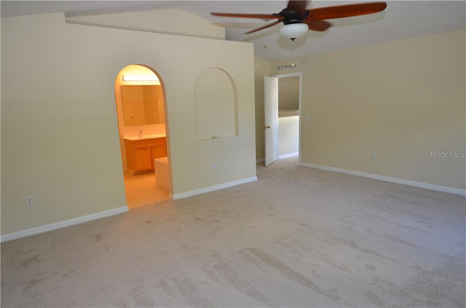
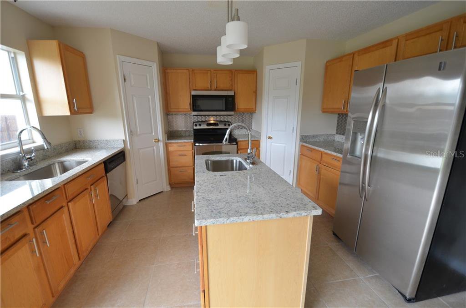
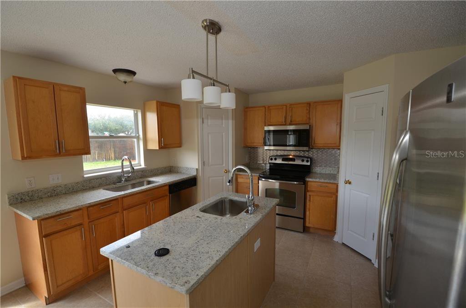
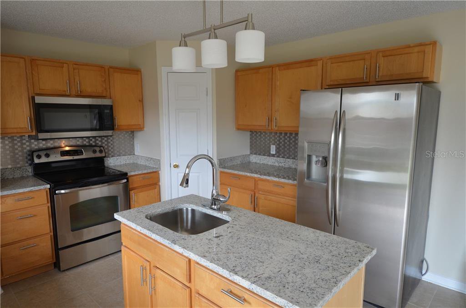
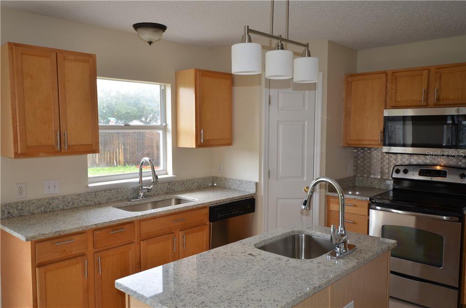
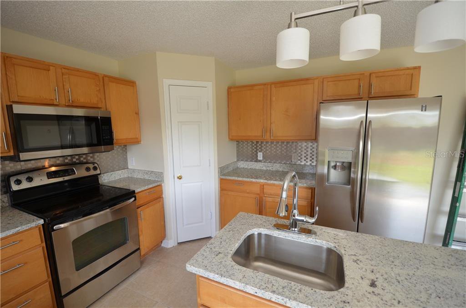
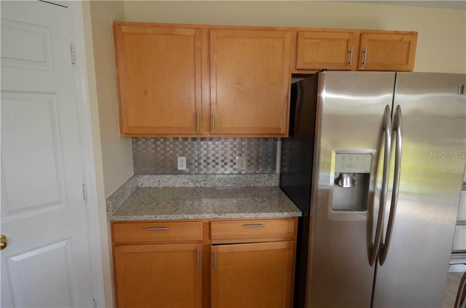
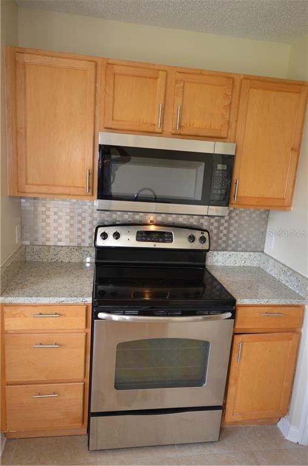
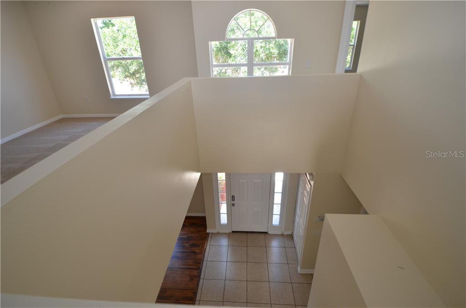


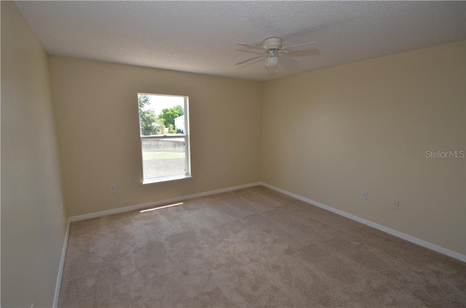
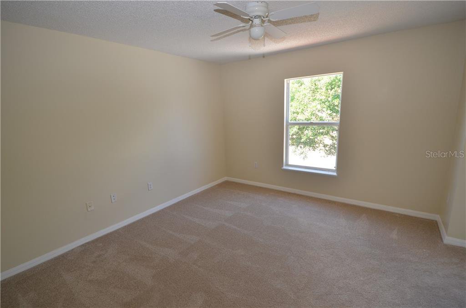
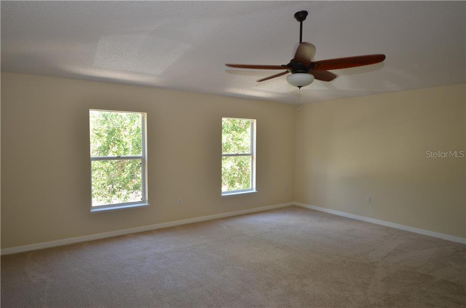
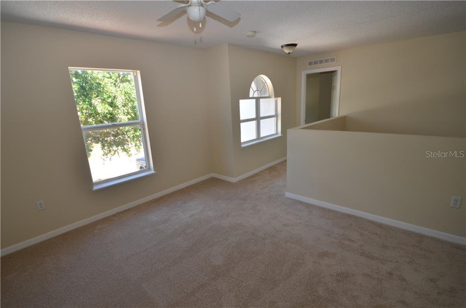
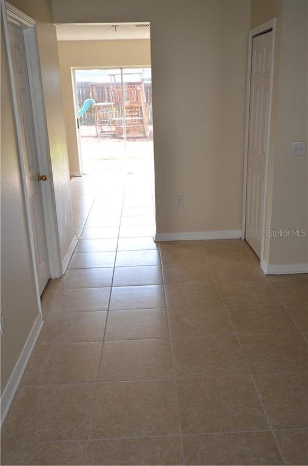
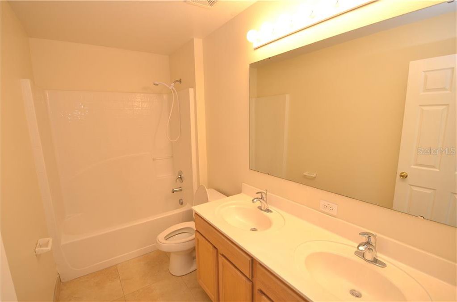
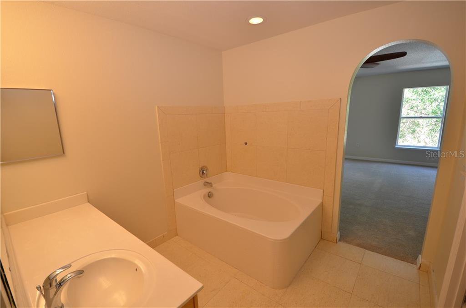
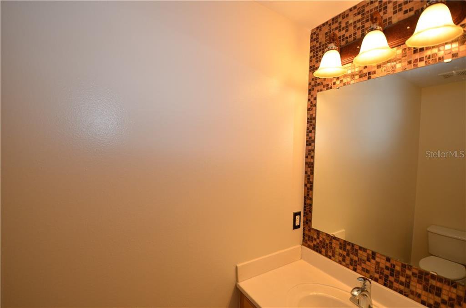
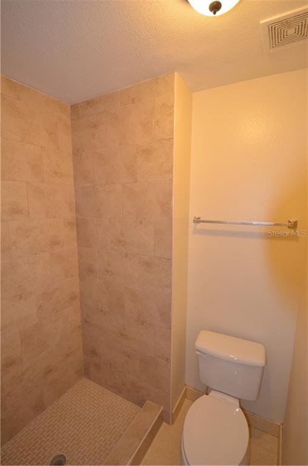

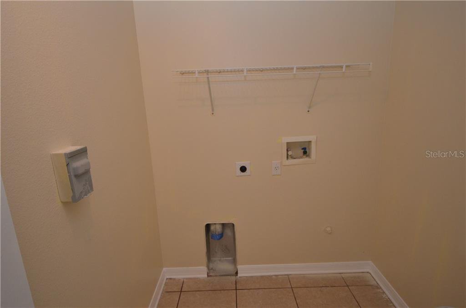

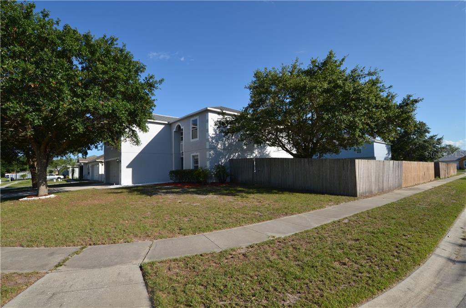

/u.realgeeks.media/belbenrealtygroup/400dpilogo.png)