4711 Terrasonesta Drive, Davenport, FL 33837
- $285,000
- 4
- BD
- 3.5
- BA
- 2,184
- SqFt
- Sold Price
- $285,000
- List Price
- $295,000
- Status
- Sold
- Closing Date
- Nov 27, 2019
- MLS#
- S5018269
- Property Style
- Townhouse
- Year Built
- 2017
- Bedrooms
- 4
- Bathrooms
- 3.5
- Baths Half
- 1
- Living Area
- 2,184
- Lot Size
- 2,897
- Acres
- 0.07
- Total Acreage
- Up to 10, 889 Sq. Ft.
- Building Name
- X
- Legal Subdivision Name
- Oakmont Townhomes Ph 1
- Complex/Comm Name
- Solterra Reso
- MLS Area Major
- Davenport
Property Description
Just Reduced Priced to sell! Owner motivated. This beautiful fully furnished 4 Bedroom 3 1/2 Bath Townhome can now be yours. Very close to the Club House. The modern decor of the property makes it quite popular with the guests. Home features spacious open floor living-dinning room that will accommodate any family gathering. Themed decor in some of the rooms brings an attractive touch to the unit. Home is fully equipped and is vacation-ready. Solterra is a fantastic guarded and gated community with a state of the art Resort Clubhouse which features a restaurant, bar, movie, fitness center, aerobics room, spa, arcade room, resort-style pools and a lazy river along with a splash area. Current bookings already in place convey to the new owner through Global Resort Homes management. Great investment opportunity you do not want to miss!! Make a showing appointment while it is available.
Additional Information
- Taxes
- $6656
- Taxes
- $2,764
- Minimum Lease
- No Minimum
- Hoa Fee
- $269
- HOA Payment Schedule
- Monthly
- Maintenance Includes
- 24-Hour Guard, Cable TV, Pool, Internet, Maintenance Grounds
- Community Features
- Fitness Center, Gated, Golf Carts OK, Playground, Pool, Tennis Courts, No Deed Restriction, Gated Community, Security
- Property Description
- Two Story
- Zoning
- R1A
- Interior Layout
- Ceiling Fans(s), Eat-in Kitchen, Solid Surface Counters, Thermostat, Window Treatments
- Interior Features
- Ceiling Fans(s), Eat-in Kitchen, Solid Surface Counters, Thermostat, Window Treatments
- Floor
- Carpet, Tile
- Appliances
- Dishwasher, Disposal, Dryer, Electric Water Heater, Microwave, Range, Range Hood, Refrigerator, Washer
- Utilities
- Cable Connected, Electricity Connected, Phone Available, Public, Sewer Available, Sewer Connected
- Heating
- Central
- Air Conditioning
- Central Air
- Exterior Construction
- Block, Stucco
- Exterior Features
- Sliding Doors, Storage
- Roof
- Shingle
- Foundation
- Slab
- Pool
- Community, Private
- Pool Type
- Child Safety Fence, Heated, In Ground, Screen Enclosure, Solar Cover
- Garage Carport
- 2 Car Carport
- Garage Features
- Open
- Pets
- Not allowed
- Flood Zone Code
- 1
- Parcel ID
- 27-26-10-701303-000230
- Legal Description
- OAKMONT TOWNHOMES PHASE 1 PB 153 PG 21-22 LOT 23
Mortgage Calculator
Listing courtesy of GLOBAL REAL ESTATE SERVICES IN. Selling Office: GLOBAL REAL ESTATE SERVICES IN.
StellarMLS is the source of this information via Internet Data Exchange Program. All listing information is deemed reliable but not guaranteed and should be independently verified through personal inspection by appropriate professionals. Listings displayed on this website may be subject to prior sale or removal from sale. Availability of any listing should always be independently verified. Listing information is provided for consumer personal, non-commercial use, solely to identify potential properties for potential purchase. All other use is strictly prohibited and may violate relevant federal and state law. Data last updated on
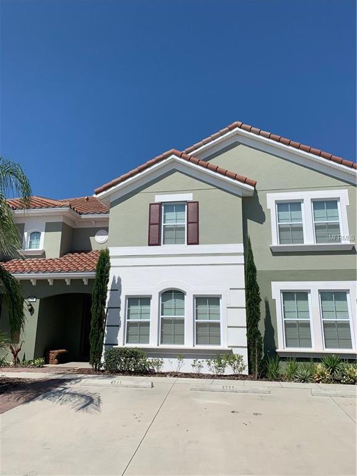

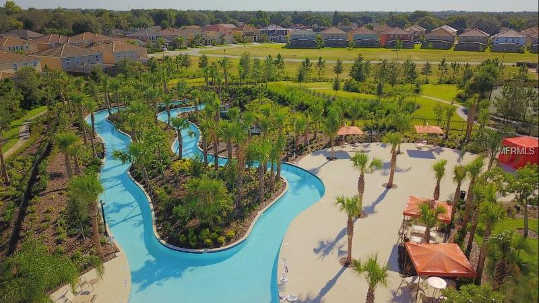
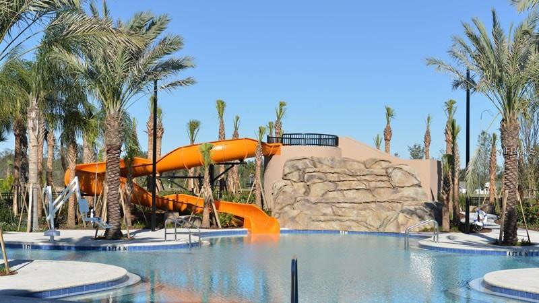
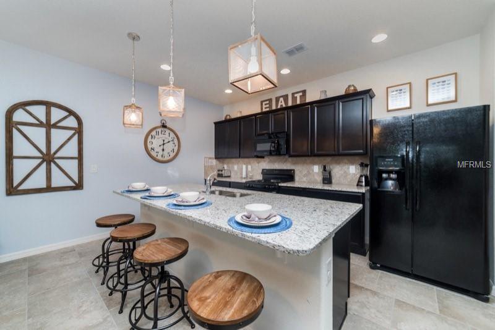
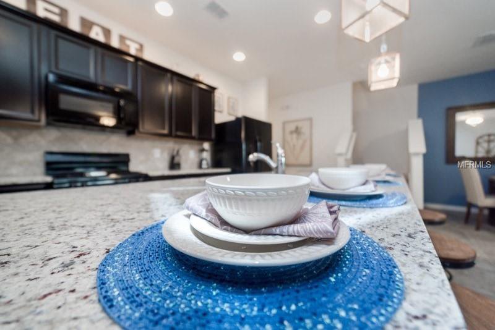

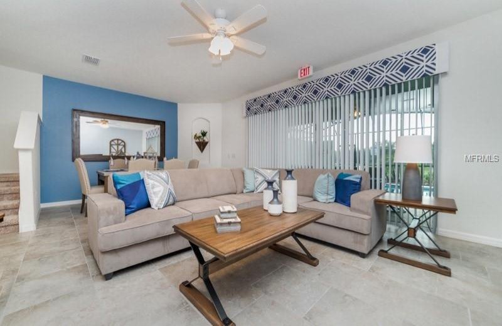

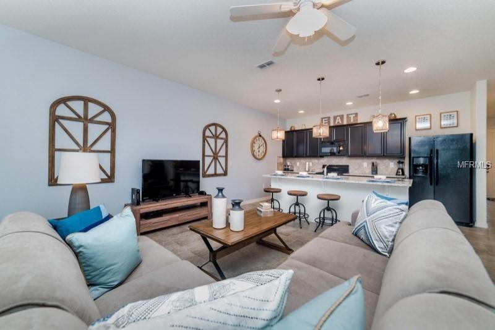
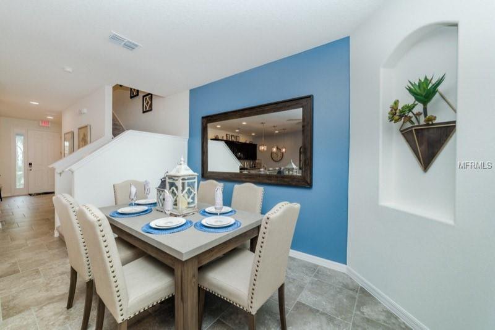
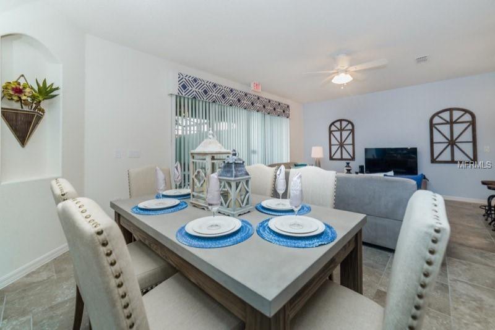

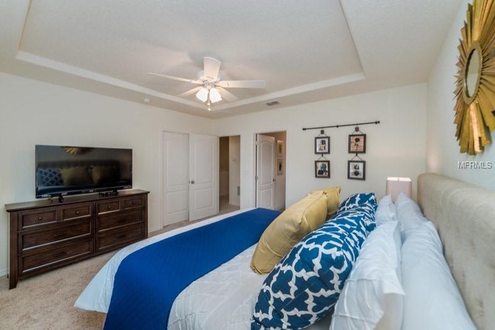
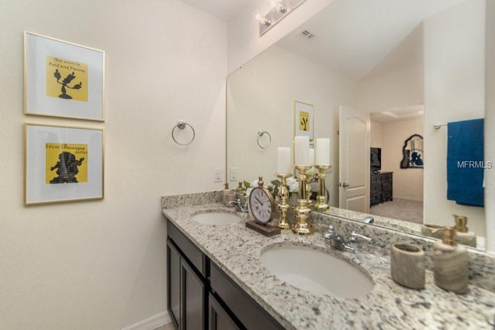
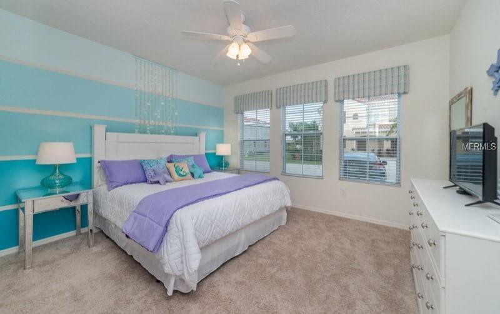
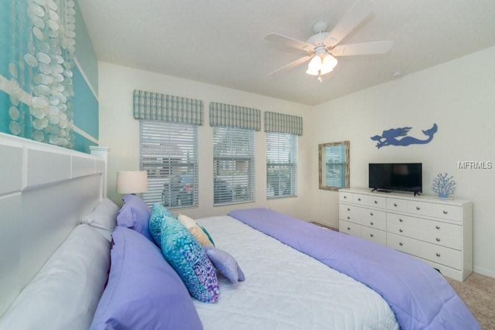
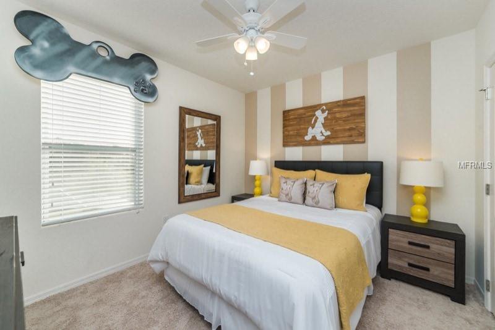
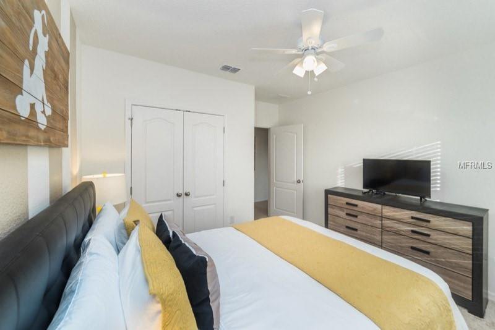
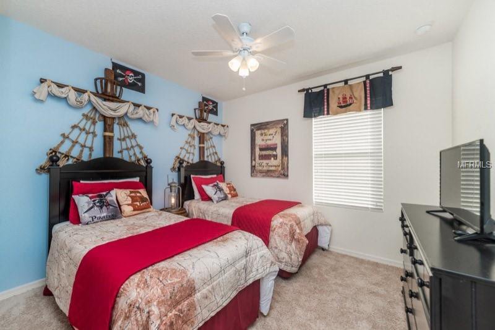
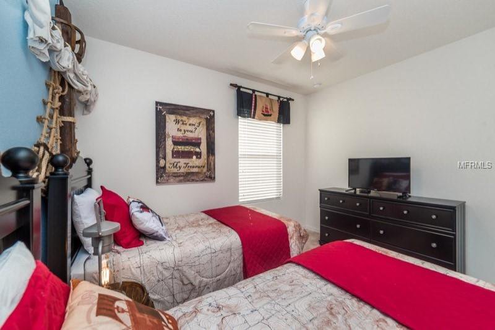

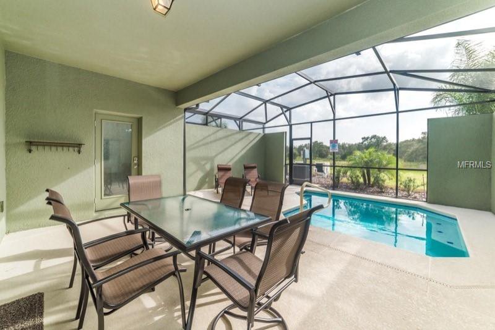
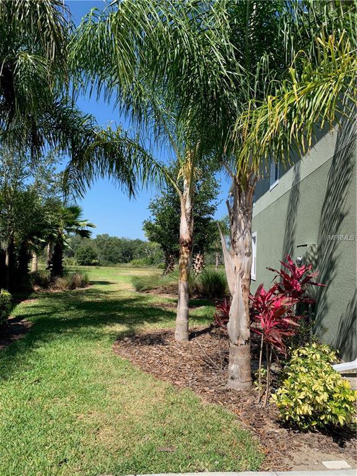

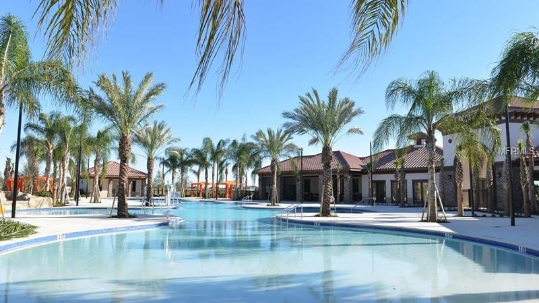

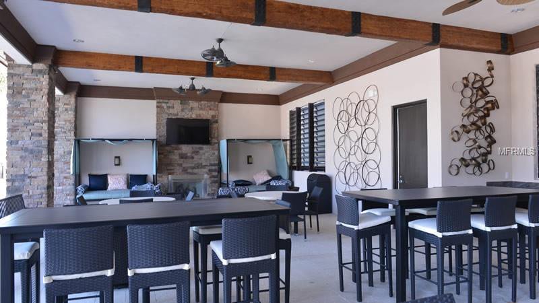
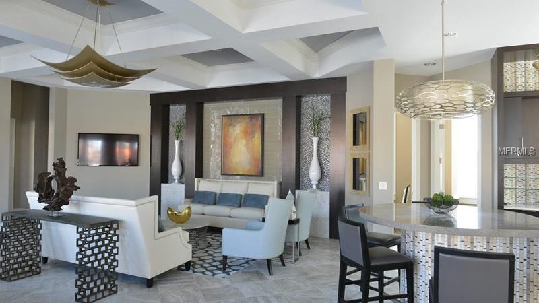

/u.realgeeks.media/belbenrealtygroup/400dpilogo.png)