640 Brighton Drive, Davenport, FL 33897
- $299,000
- 5
- BD
- 3
- BA
- 2,516
- SqFt
- Sold Price
- $299,000
- List Price
- $299,000
- Status
- Sold
- Closing Date
- Aug 02, 2019
- MLS#
- S5018184
- Property Style
- Single Family
- Year Built
- 1999
- Bedrooms
- 5
- Bathrooms
- 3
- Living Area
- 2,516
- Lot Size
- 8,411
- Acres
- 0.19
- Total Acreage
- Up to 10, 889 Sq. Ft.
- Legal Subdivision Name
- Highlands Reserve Ph 01
- MLS Area Major
- Davenport
Property Description
This stunning home must be seen to be believed. Located in the wonderful Golf Community of Highlands Reserve. Located only minutes from Walt Disney World, Universal Studios and Sea World Water Adventure parks & close to shopping, restaurants and local schools. Ease of access to major routes reduces travel times to Atlantic and Gulf Coast beaches. The immense openness of this home with its volume cathedral ceilings is stunning. This home just got a brand new architectural shingles roof. Spacious rooms , one downstairs and the other 4 upstairs. This homes has been painted freshly inside and outside. New laminate floors throughout the house.The extra large sunny pool deck surrounds the huge pool and overlook beautiful pine trees at the back of the property. Ample room for sun loungers to top up the tan and outdoor dining and BBQ evenings. Selling the house AS IS. All measurements and HOA info are approximate , please double check if that's a concern.
Additional Information
- Taxes
- $3672
- Minimum Lease
- 1-7 Days
- HOA Fee
- $530
- HOA Payment Schedule
- Annually
- Community Features
- No Deed Restriction
- Property Description
- Two Story
- Interior Layout
- Ceiling Fans(s)
- Interior Features
- Ceiling Fans(s)
- Floor
- Laminate, Vinyl
- Appliances
- Dishwasher, Disposal, Electric Water Heater, Microwave, Range, Refrigerator
- Utilities
- Cable Available, Electricity Connected, Sewer Connected, Water Available
- Heating
- Central, Electric
- Air Conditioning
- Central Air
- Exterior Construction
- Brick, Stucco, Wood Frame
- Exterior Features
- Irrigation System, Sidewalk
- Roof
- Shingle
- Foundation
- Slab
- Pool
- Private
- Pool Type
- In Ground
- Garage Carport
- 2 Car Garage
- Garage Spaces
- 2
- Garage Dimensions
- 20X19
- Pets
- Allowed
- Flood Zone Code
- X
- Parcel ID
- 26-25-24-488063-000970
- Legal Description
- HIGHLANDS RESERVE PHASE I PB 107 PGS 9 THRU 12 LYING IN A PORTION OF SECS 13 & 24 T25 R26 LOT 97
Mortgage Calculator
Listing courtesy of LA ROSA REALTY, LLC. Selling Office: UNITED SHARES REAL ESTATE LLC.
StellarMLS is the source of this information via Internet Data Exchange Program. All listing information is deemed reliable but not guaranteed and should be independently verified through personal inspection by appropriate professionals. Listings displayed on this website may be subject to prior sale or removal from sale. Availability of any listing should always be independently verified. Listing information is provided for consumer personal, non-commercial use, solely to identify potential properties for potential purchase. All other use is strictly prohibited and may violate relevant federal and state law. Data last updated on
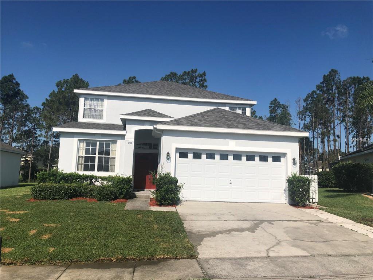
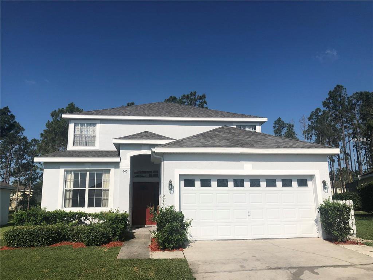
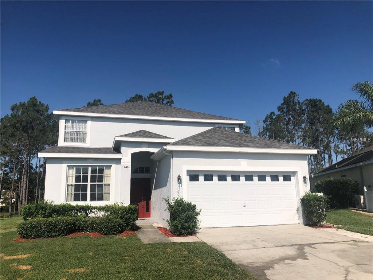
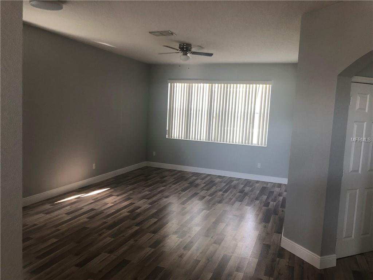
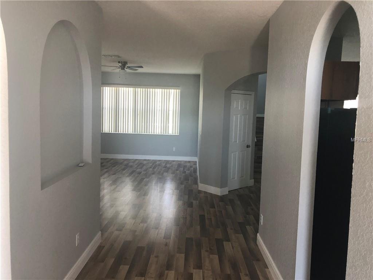
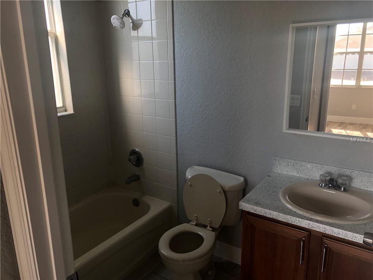

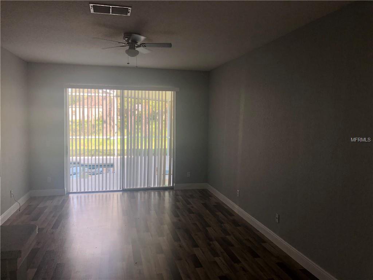
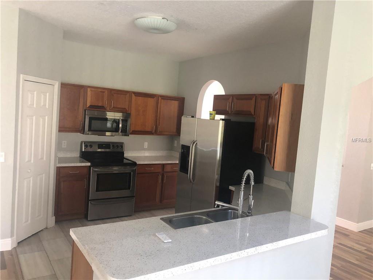
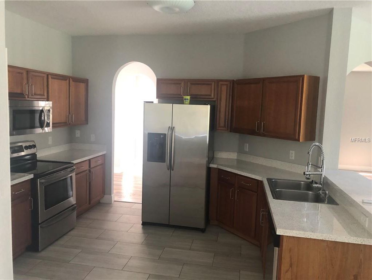
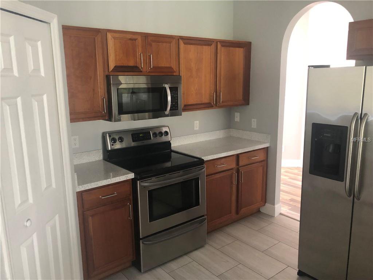
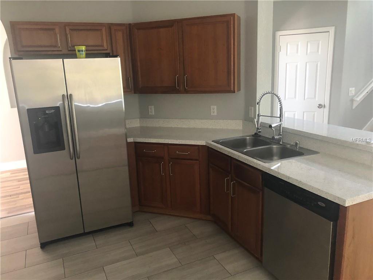

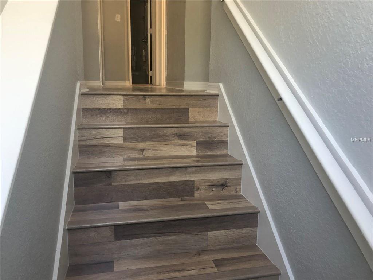
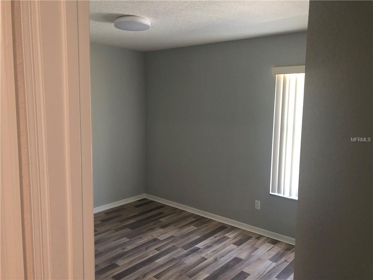
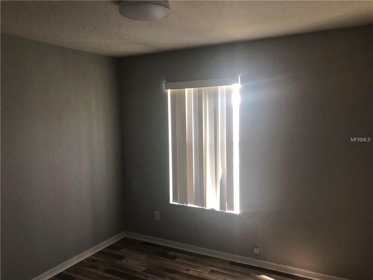
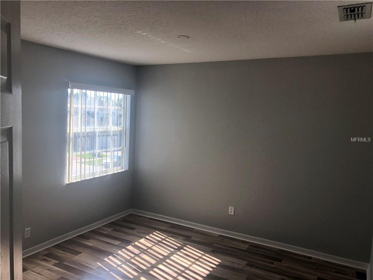
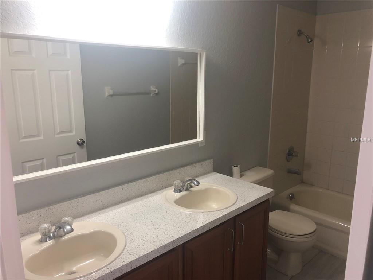
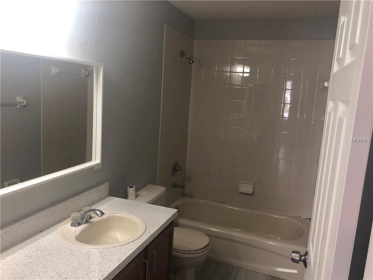

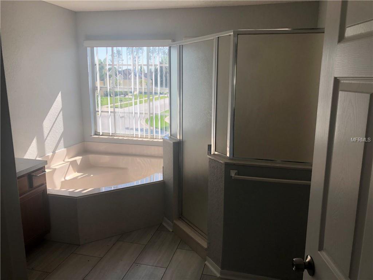
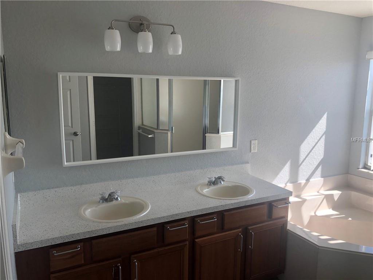
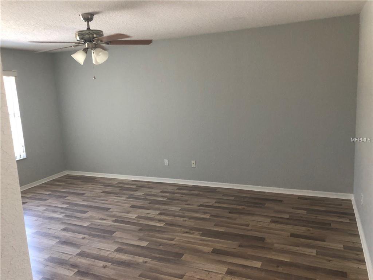
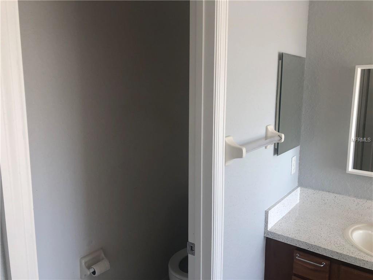
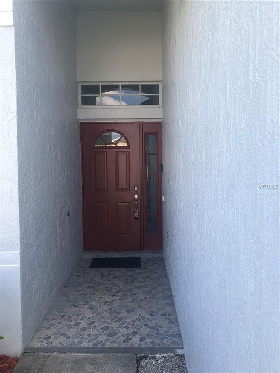

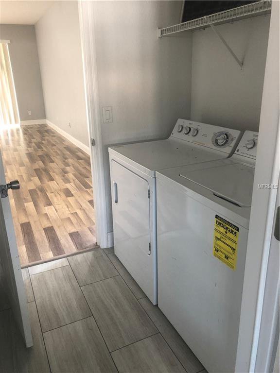
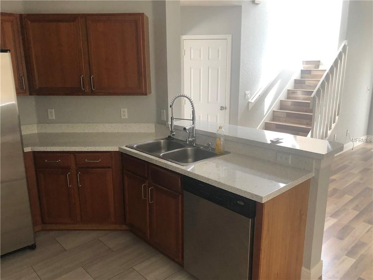


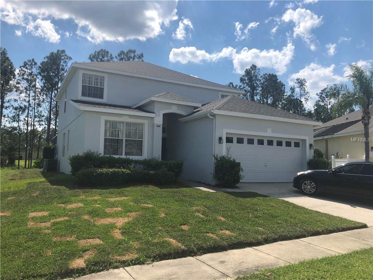
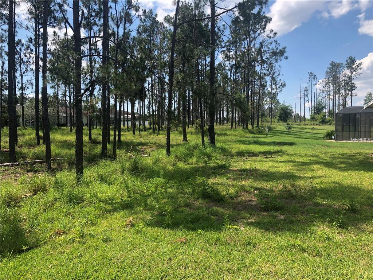
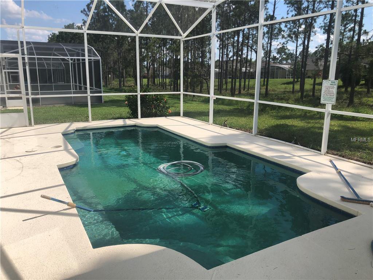
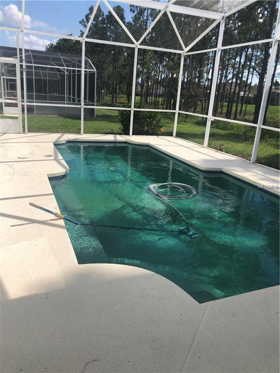
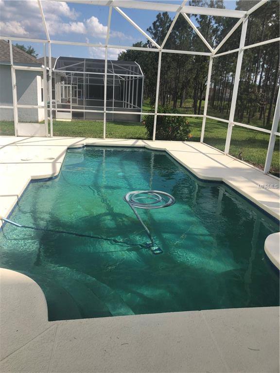
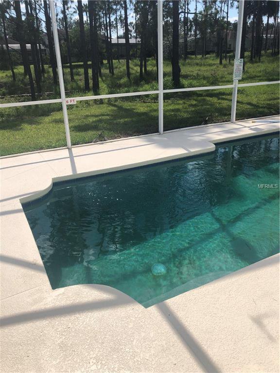

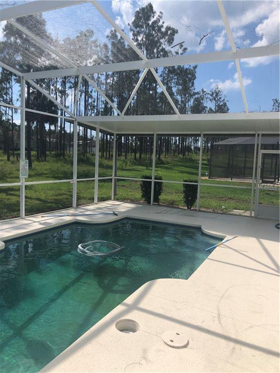
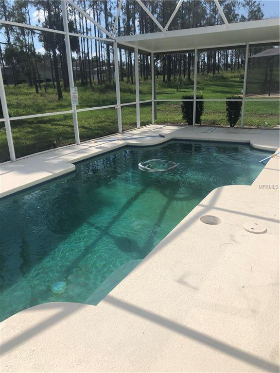
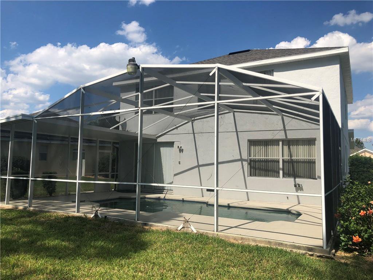
/u.realgeeks.media/belbenrealtygroup/400dpilogo.png)