7593 Gathering Drive Unit 905, Reunion, FL 34747
- $229,000
- 2
- BD
- 2
- BA
- 1,430
- SqFt
- Sold Price
- $229,000
- List Price
- $267,500
- Status
- Sold
- Closing Date
- Apr 06, 2020
- MLS#
- S5016722
- Property Style
- Condo - Hotel
- Year Built
- 2007
- Bedrooms
- 2
- Bathrooms
- 2
- Living Area
- 1,430
- Lot Size
- 1,430
- Acres
- 1
- Total Acreage
- Up to 10, 889 Sq. Ft.
- Monthly Condo Fee
- 138
- Legal Subdivision Name
- Reunion Grande Condo
- MLS Area Major
- Kissimmee/Celebration
Property Description
Live in luxury with this bright, spacious and fully furnished 2 bedroom/2 bath condo located on the 9th floor in the Grande at Reunion Resort! This updated modern designed condo provides a natural lighting throughout the living room/dining room and bedrooms, and includes a breathtaking view that overlooks the resort's beautiful community and the nightly Disney fireworks! The resort's staff welcomes you home as soon as you arrive, and provides you with a service you won't find anywhere else in Central Florida. Conveniently located near all the resort's major restaurants, Gift Shop, Spa and rooftop pool, you'll have no reason to leave! This property comes with an ACTIVE MEMBERSHIP WITH A WAIVER OF DEPOSIT, and has done very well in the Reunion Resort's short term vacation rental program. Whether you are looking for a primary home, vacation home or rental investment, this property is waiting for you!
Additional Information
- Taxes
- $5391
- Taxes
- $1,656
- Minimum Lease
- No Minimum
- Hoa Fee
- $740
- HOA Payment Schedule
- Monthly
- Condo Fees
- $1656
- Condo Fees Term
- Annual
- Location
- Near Golf Course
- Community Features
- Deed Restrictions, Fitness Center, Gated, Golf Carts OK, Pool, Sidewalks, Tennis Courts, Gated Community
- Property Description
- One Story
- Zoning
- OPD
- Interior Layout
- Ceiling Fans(s), Living Room/Dining Room Combo, Solid Surface Counters, Solid Wood Cabinets, Split Bedroom, Walk-In Closet(s), Window Treatments
- Interior Features
- Ceiling Fans(s), Living Room/Dining Room Combo, Solid Surface Counters, Solid Wood Cabinets, Split Bedroom, Walk-In Closet(s), Window Treatments
- Floor
- Carpet, Ceramic Tile
- Appliances
- Dishwasher, Disposal, Dryer, Electric Water Heater, Freezer, Microwave, Range Hood, Refrigerator, Washer
- Utilities
- BB/HS Internet Available, Electricity Connected
- Heating
- Central
- Air Conditioning
- Central Air
- Exterior Construction
- Block, Stucco
- Exterior Features
- Balcony, Sliding Doors
- Roof
- Other
- Foundation
- Slab
- Pool
- Community
- Garage Features
- Open
- Elementary School
- Reedy Creek Elem (K 5)
- Middle School
- Horizon Middle
- High School
- Poinciana High School
- Pets
- Allowed
- Pet Size
- Small (16-35 Lbs.)
- Floor Number
- 9
- Flood Zone Code
- X
- Parcel ID
- 35-25-27-4879-0001-9030
- Legal Description
- REUNION GRANDE CONDOMINIUM CB 11 PG 38-44 OR 3379/1026 UNIT 903
Mortgage Calculator
Listing courtesy of COLDWELL BANKER RESIDENTIAL REAL ESTATE. Selling Office: COLDWELL BANKER RESIDENTIAL REAL ESTATE.
StellarMLS is the source of this information via Internet Data Exchange Program. All listing information is deemed reliable but not guaranteed and should be independently verified through personal inspection by appropriate professionals. Listings displayed on this website may be subject to prior sale or removal from sale. Availability of any listing should always be independently verified. Listing information is provided for consumer personal, non-commercial use, solely to identify potential properties for potential purchase. All other use is strictly prohibited and may violate relevant federal and state law. Data last updated on
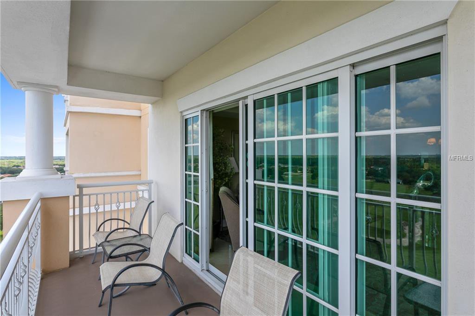
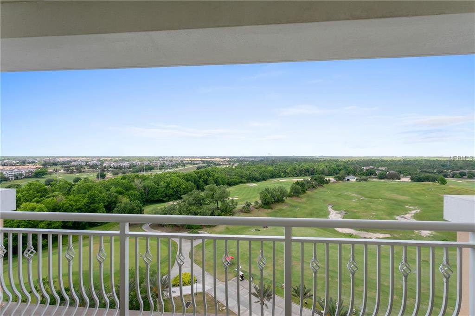
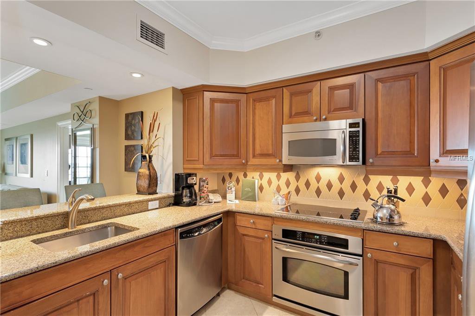
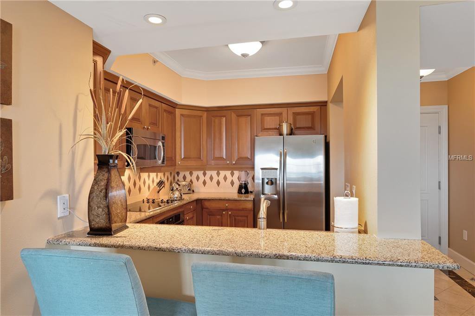
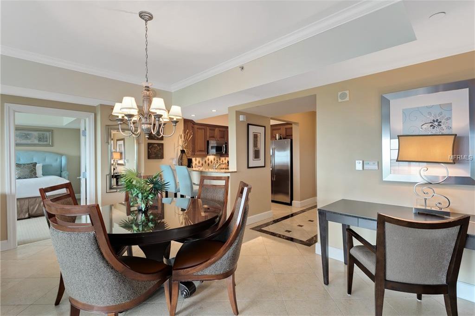
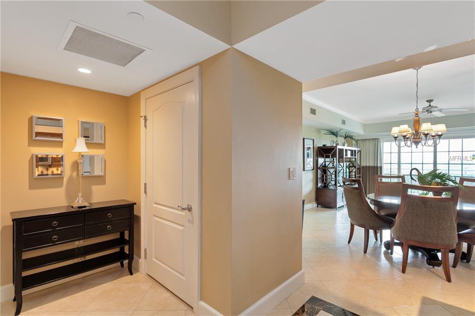

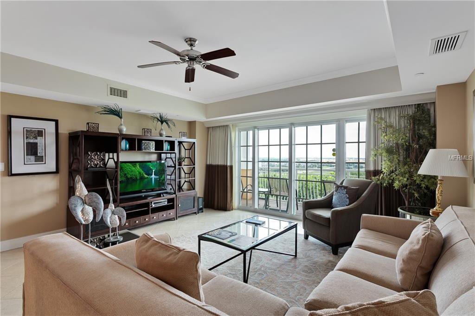
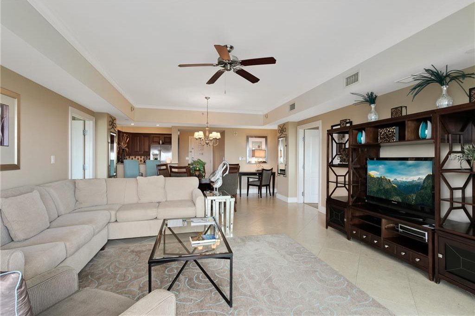
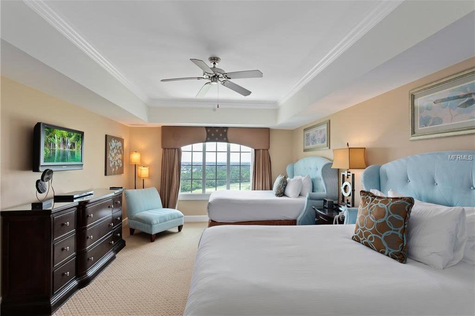
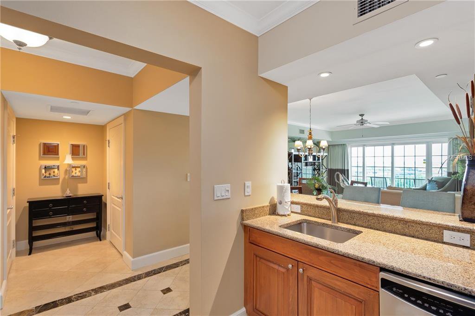
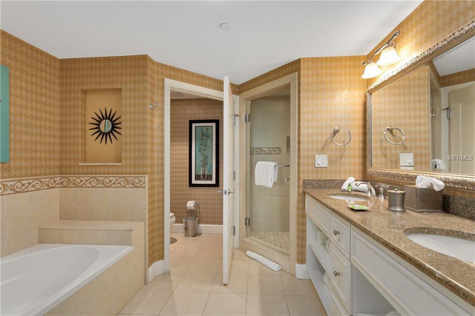
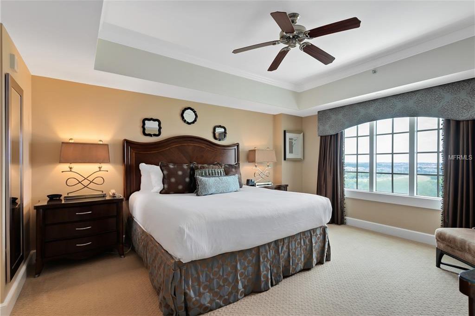
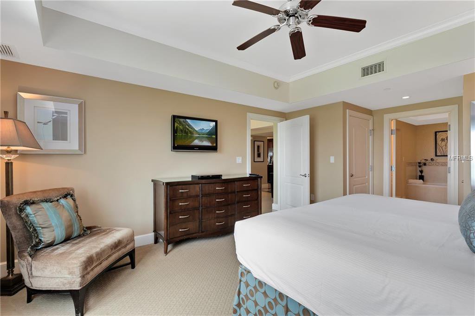
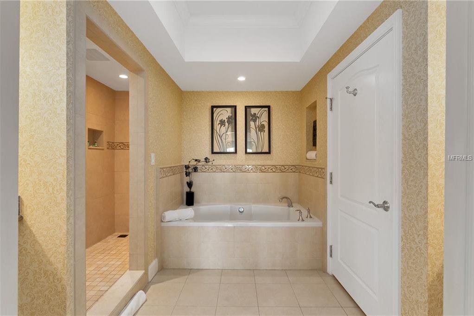
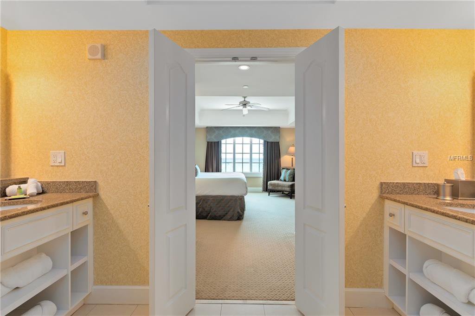
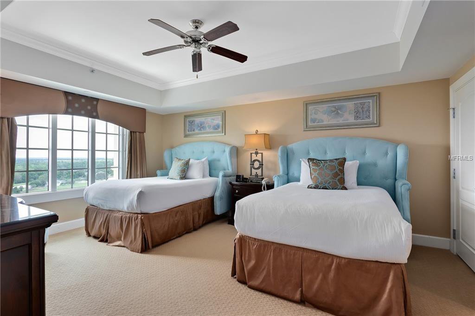
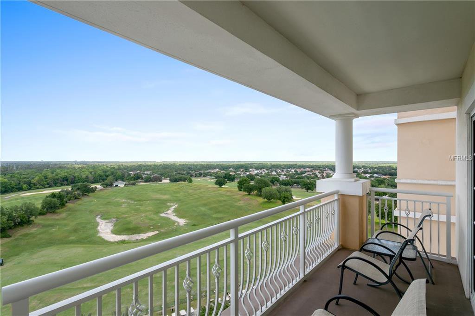
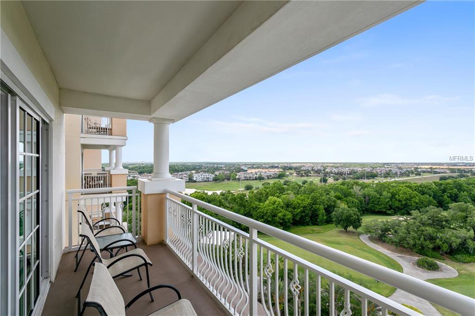
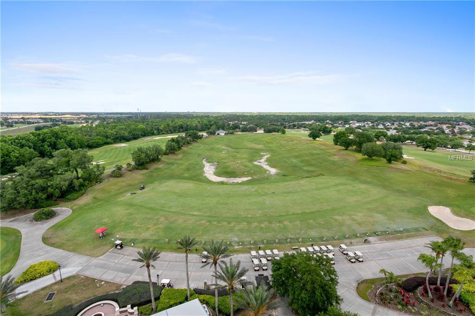

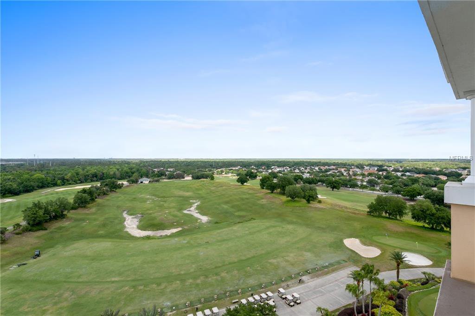
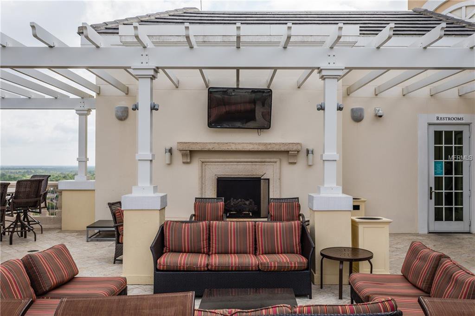
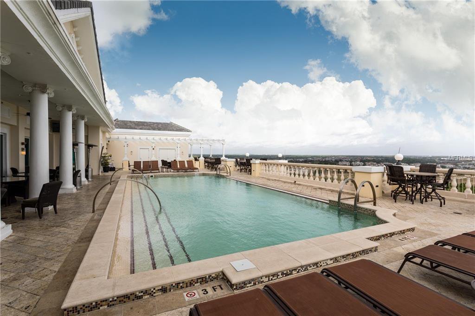
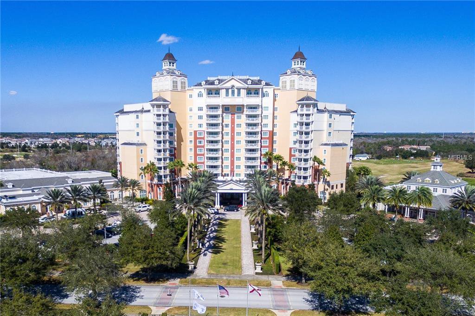
/u.realgeeks.media/belbenrealtygroup/400dpilogo.png)