2549 Chapala Drive, Kissimmee, FL 34746
- $307,000
- 4
- BD
- 3
- BA
- 2,633
- SqFt
- Sold Price
- $307,000
- List Price
- $305,000
- Status
- Sold
- Closing Date
- May 31, 2019
- MLS#
- S5016619
- Property Style
- Single Family
- Year Built
- 2003
- Bedrooms
- 4
- Bathrooms
- 3
- Living Area
- 2,633
- Lot Size
- 22,085
- Acres
- 0.51
- Total Acreage
- 1/2 Acre to 1 Acre
- Legal Subdivision Name
- Brighton Lakes Ph I Prcl A & G
- MLS Area Major
- Kissimmee (West of Town)
Property Description
Welcome Home! Situated on a half acre lot in the beautiful community of Brighton Lakes, this home will WOW you from the inside out. This home is up to date with all you could ever want including a water softener, NEW ROOF in 2017, and energy efficient AC with UV light and Hybrid Water Heater. The home is sprawling, with no rear neighbors, spacious and open with a formal living room and dining area, and eat in kitchen with family area. The home has beautiful, light bamboo floors in both the spacious master bedroom and junior master suite. The kitchen overlooks the beautiful pools and features stainless appliances, granite counter tops, and no shortage of cabinet space! Granite is carried into both master bathrooms. Your main master bath is so luxurious with upgraded cabinets and separate tub and shower. Main Master suite also has pool access! Saving the best for last, the backyard is FULLY fenced, with oversized screened in pool. Well thought out, well maintained, and move in ready, This home will tick all of your boxes from start to finish!
Additional Information
- Taxes
- $4099
- Taxes
- $1,700
- Minimum Lease
- 1-7 Days
- HOA Fee
- $150
- HOA Payment Schedule
- Annually
- Location
- Oversized Lot, Sidewalk, Paved, Private
- Community Features
- No Deed Restriction
- Property Description
- One Story
- Zoning
- OPUD
- Interior Layout
- Master Downstairs, Open Floorplan, Thermostat, Walk-In Closet(s)
- Interior Features
- Master Downstairs, Open Floorplan, Thermostat, Walk-In Closet(s)
- Floor
- Bamboo, Carpet, Ceramic Tile
- Appliances
- Dishwasher, Microwave, Range, Refrigerator
- Utilities
- Public
- Heating
- Central
- Air Conditioning
- Central Air
- Exterior Construction
- Stucco
- Exterior Features
- Fence, Irrigation System, Lighting, Sliding Doors
- Roof
- Shingle
- Foundation
- Slab
- Pool
- Private
- Pool Type
- In Ground, Screen Enclosure
- Garage Carport
- 3 Car Garage
- Garage Spaces
- 3
- Garage Dimensions
- 28x18
- Pets
- Allowed
- Flood Zone Code
- X
- Parcel ID
- 18-26-29-2624-0001-A220
- Legal Description
- BRIGHTON LAKES PHASE 1 PARCELS A & G PB 12 PG 156-158 LOT 22A
Mortgage Calculator
Listing courtesy of RENTAL AND REALTY GROUP. Selling Office: KELLER WILLIAMS AT THE PARKS.
StellarMLS is the source of this information via Internet Data Exchange Program. All listing information is deemed reliable but not guaranteed and should be independently verified through personal inspection by appropriate professionals. Listings displayed on this website may be subject to prior sale or removal from sale. Availability of any listing should always be independently verified. Listing information is provided for consumer personal, non-commercial use, solely to identify potential properties for potential purchase. All other use is strictly prohibited and may violate relevant federal and state law. Data last updated on
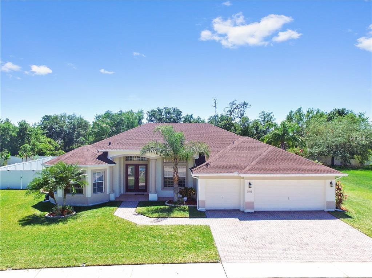
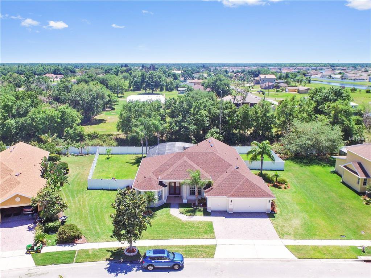
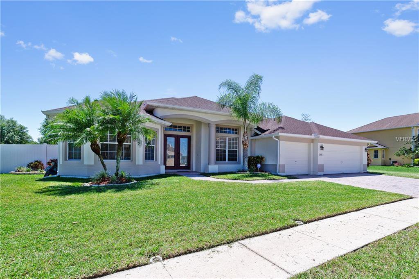
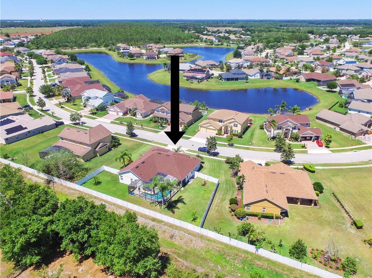
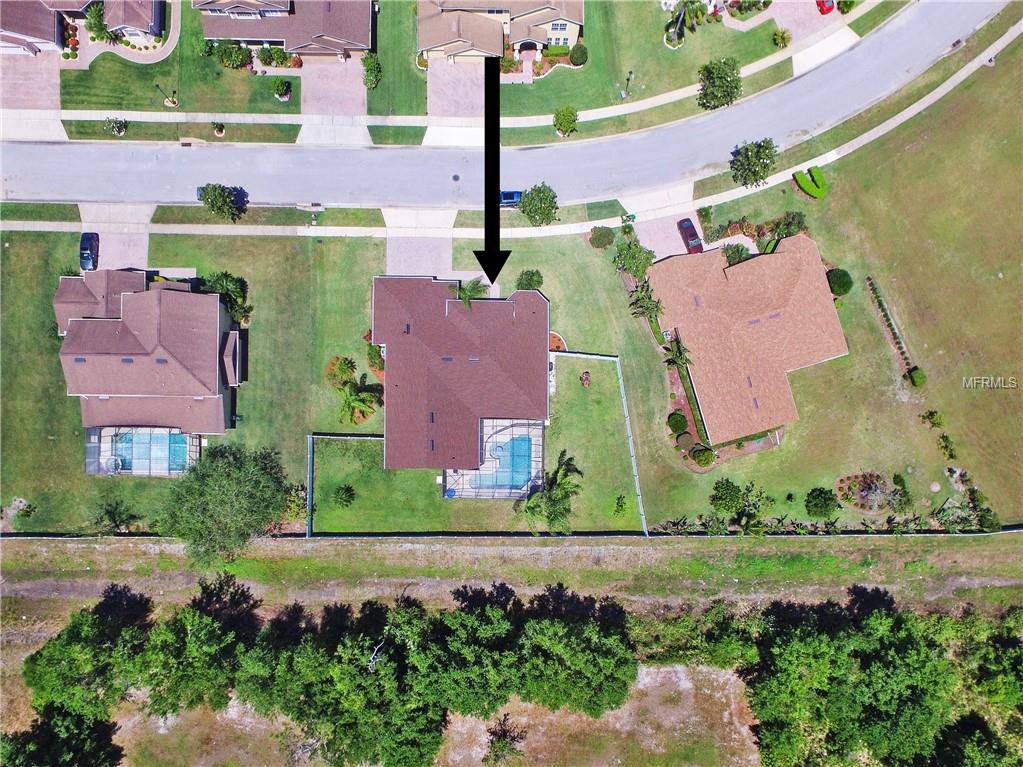
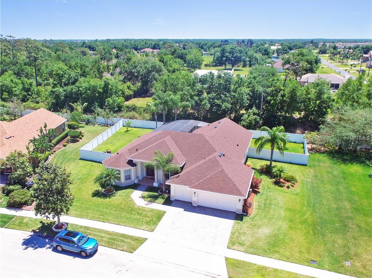
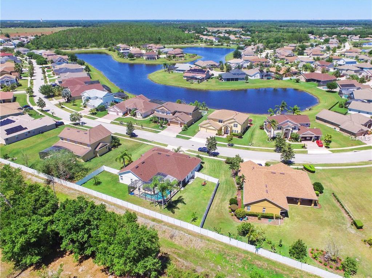
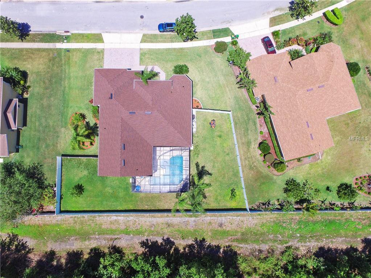
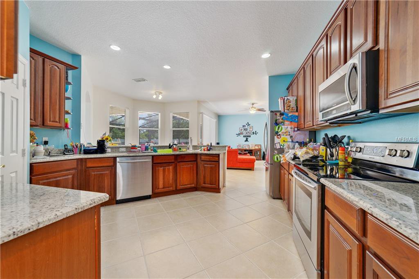
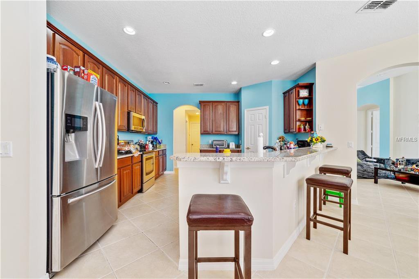
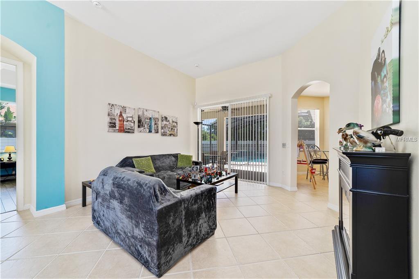
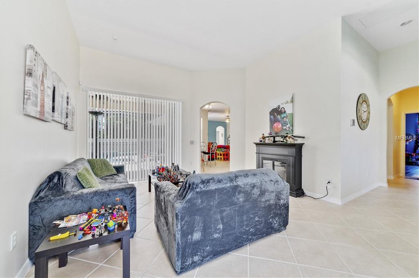
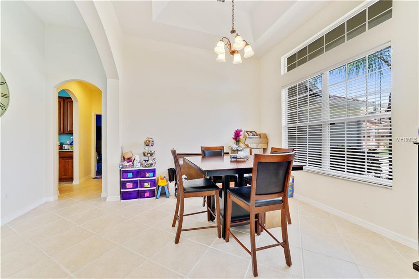
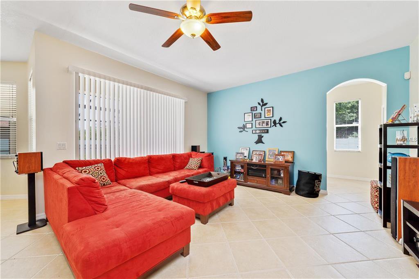
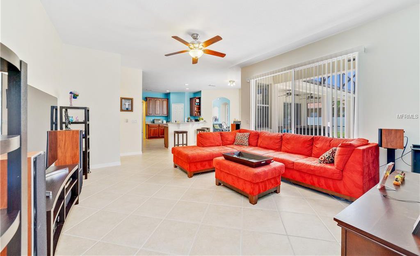
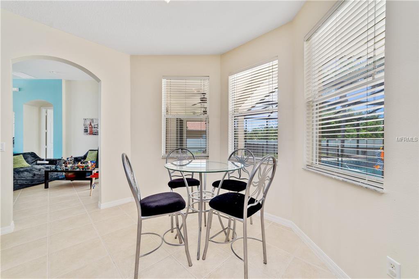
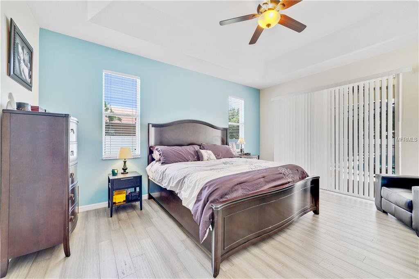
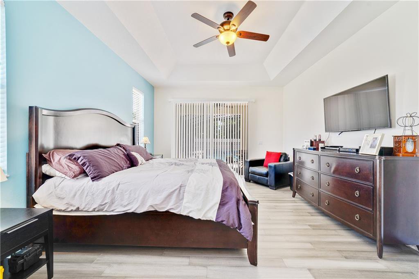
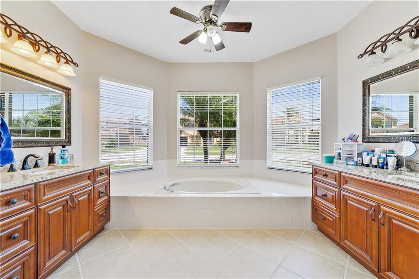
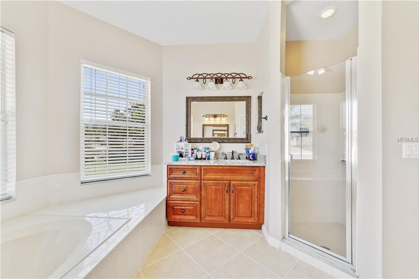
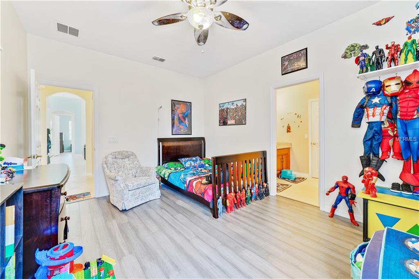
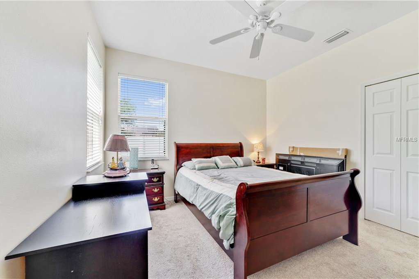
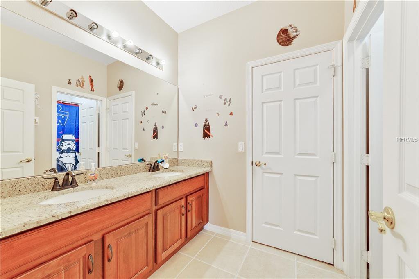
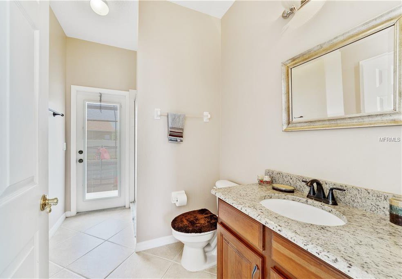
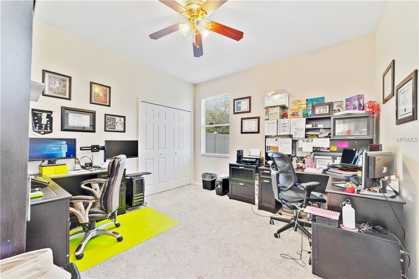
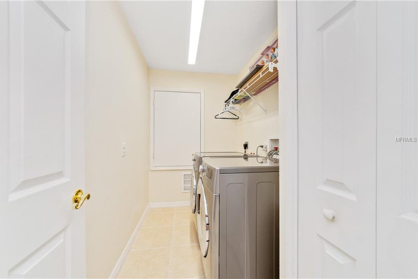
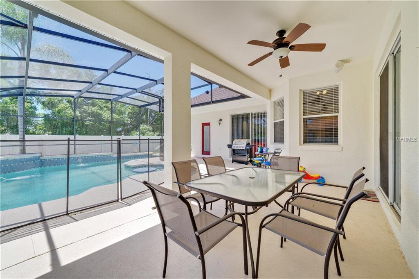
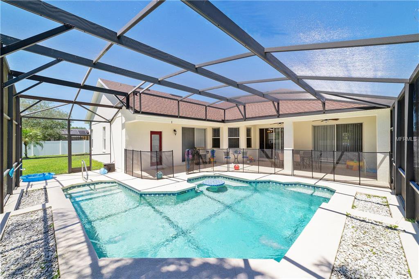
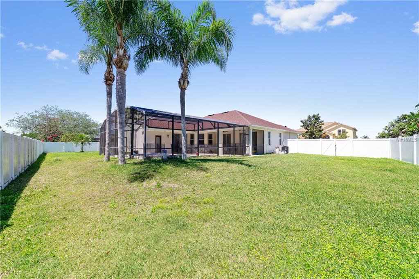
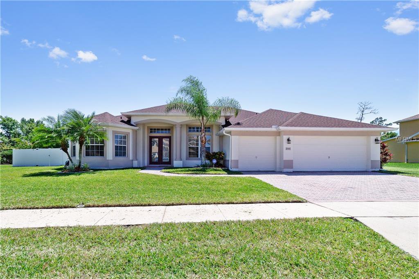
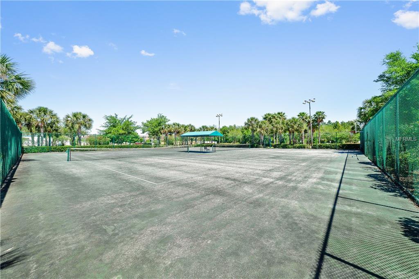
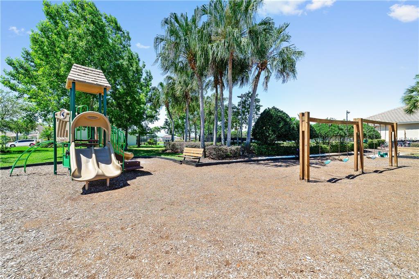
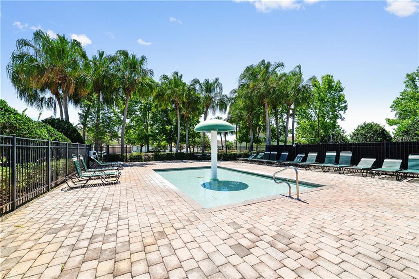
/u.realgeeks.media/belbenrealtygroup/400dpilogo.png)