1335 Sierra Circle, Kissimmee, FL 34744
- $211,000
- 3
- BD
- 2
- BA
- 1,331
- SqFt
- Sold Price
- $211,000
- List Price
- $213,000
- Status
- Sold
- Closing Date
- Jun 06, 2019
- MLS#
- S5016563
- Property Style
- Single Family
- Year Built
- 2001
- Bedrooms
- 3
- Bathrooms
- 2
- Living Area
- 1,331
- Lot Size
- 5,009
- Acres
- 0.12
- Total Acreage
- Up to 10, 889 Sq. Ft.
- Legal Subdivision Name
- Sierra
- MLS Area Major
- Kissimmee
Property Description
Are you looking for a very nice quiet neighborhood conveniently located near shops and restaurants? Then look no further and come view this really nice 3 bedroom 2 bath home that overlooks water. You'll enjoy an open floor plan that offers a spacious feel throughout, a separate dining room and eat in space in the kitchen. The kitchen has beautiful wood cabinets, granite and wooden counter tops and stainless appliances which convey with the sale. Large windows and cathedral ceilings provide a bright and airy feeling. Granite counter tops and nice wood cabinets are also in the two bathrooms. From the living room, walk out to the back porch where you can enjoy the water view as you relax or barbeque. A NEW ROOF IN 2018 AND A NEW A/C IN 2016, A SCREENED FRONT DOOR AND A SCREENED GARAGE ARE SOME OF THE HOME IMPROVEMENTS YOU WILL ENJOY IN THIS ADORABLE HOME. Call today for your showing: this home won't last long as it's the only one for sale in this lovely neighborhood!
Additional Information
- Taxes
- $1589
- Minimum Lease
- No Minimum
- HOA Fee
- $133
- HOA Payment Schedule
- Semi-Annually
- Community Features
- Playground, No Deed Restriction
- Property Description
- One Story
- Zoning
- KRPU
- Interior Layout
- Cathedral Ceiling(s), Ceiling Fans(s), Eat-in Kitchen, High Ceilings, Kitchen/Family Room Combo, Living Room/Dining Room Combo, Master Downstairs, Split Bedroom, Walk-In Closet(s), Window Treatments
- Interior Features
- Cathedral Ceiling(s), Ceiling Fans(s), Eat-in Kitchen, High Ceilings, Kitchen/Family Room Combo, Living Room/Dining Room Combo, Master Downstairs, Split Bedroom, Walk-In Closet(s), Window Treatments
- Floor
- Ceramic Tile
- Appliances
- Dishwasher, Disposal, Dryer, Microwave, Range, Refrigerator, Washer
- Utilities
- Cable Connected, Electricity Connected, Public, Street Lights
- Heating
- Electric
- Air Conditioning
- Central Air
- Exterior Construction
- Block
- Exterior Features
- Sliding Doors
- Roof
- Shingle
- Foundation
- Slab
- Pool
- No Pool
- Garage Carport
- 2 Car Garage
- Garage Spaces
- 2
- Garage Dimensions
- 18x19
- Elementary School
- Mill Creek Elem (K 5)
- Middle School
- Denn John Middle
- High School
- Gateway High School (9 12)
- Water View
- Pond
- Pets
- Allowed
- Flood Zone Code
- X
- Parcel ID
- 14-25-29-2161-0001-0720
- Legal Description
- SIERRA PB 10 PG 182-183 LOT 72
Mortgage Calculator
Listing courtesy of REMAX MARKETPLACE. Selling Office: FLORIDA REALTY INVESTMENTS.
StellarMLS is the source of this information via Internet Data Exchange Program. All listing information is deemed reliable but not guaranteed and should be independently verified through personal inspection by appropriate professionals. Listings displayed on this website may be subject to prior sale or removal from sale. Availability of any listing should always be independently verified. Listing information is provided for consumer personal, non-commercial use, solely to identify potential properties for potential purchase. All other use is strictly prohibited and may violate relevant federal and state law. Data last updated on
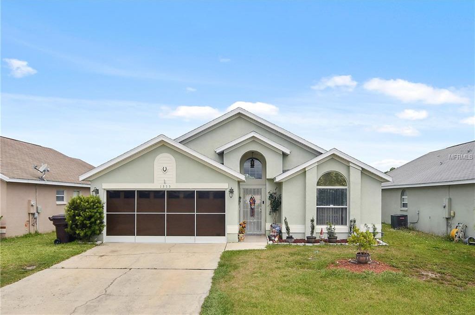
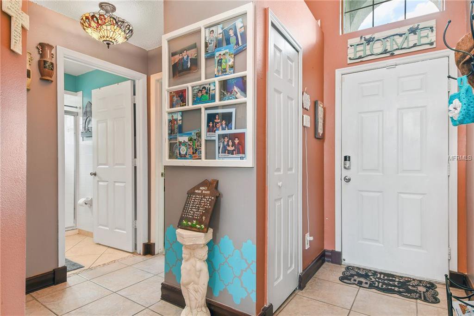
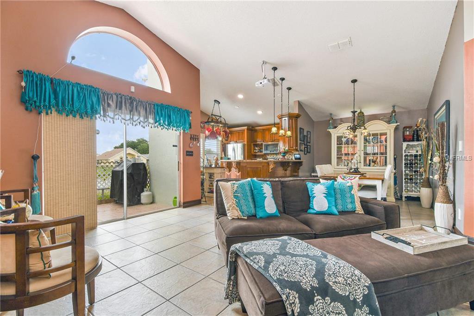
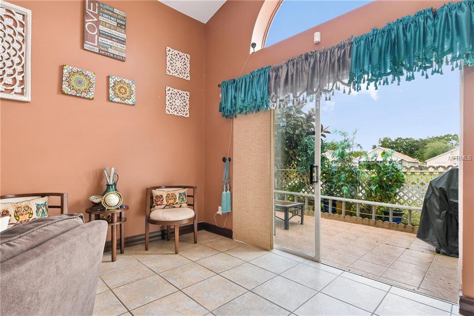
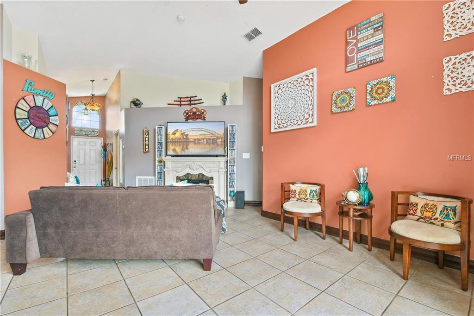
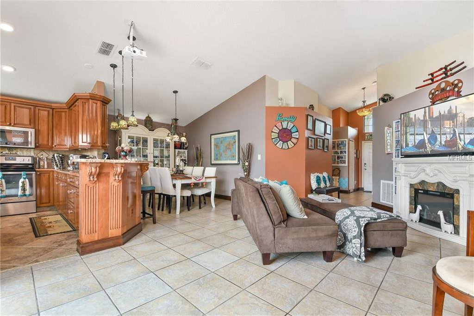
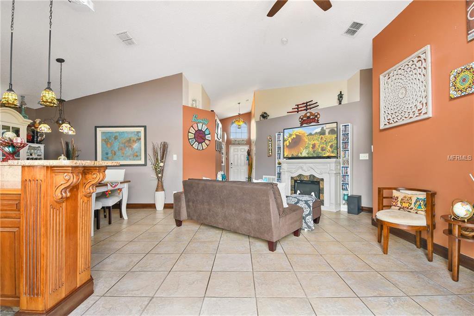
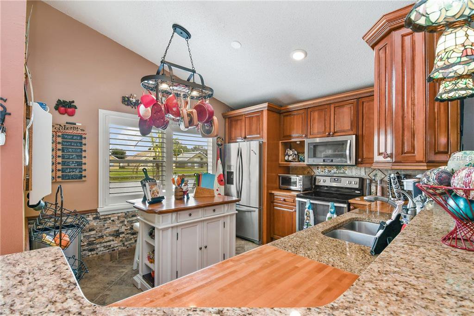
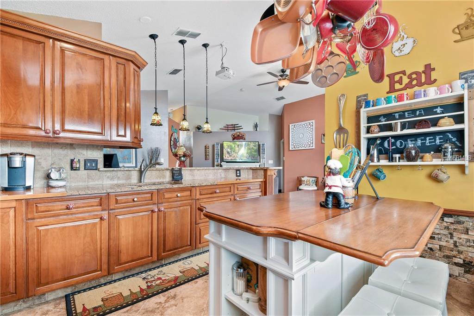
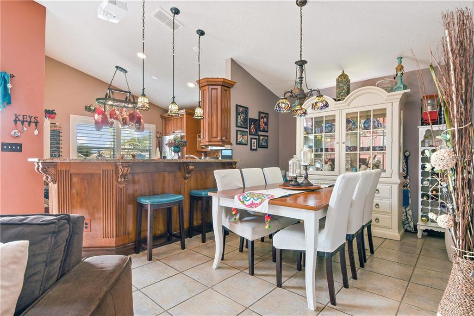
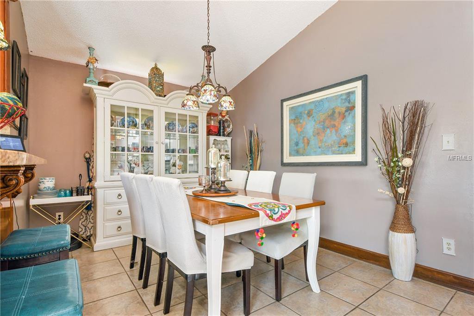
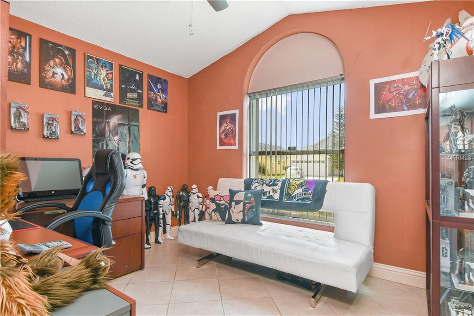
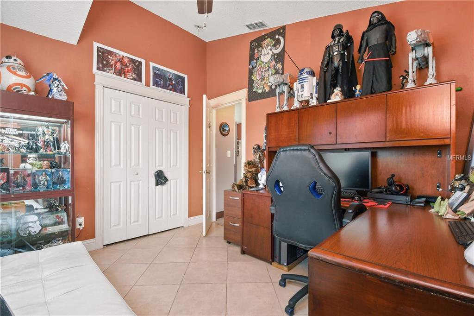
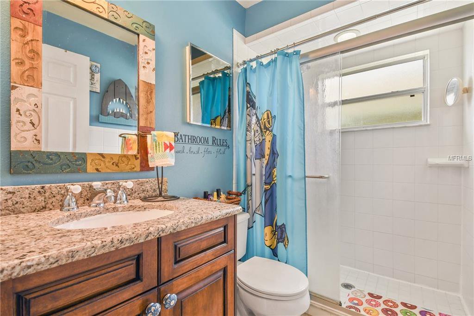

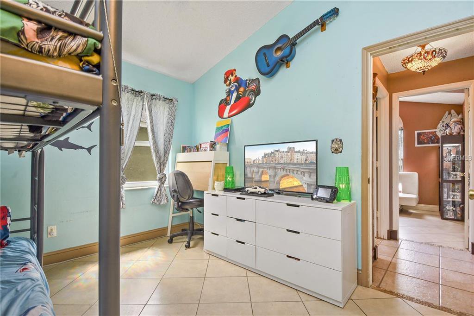
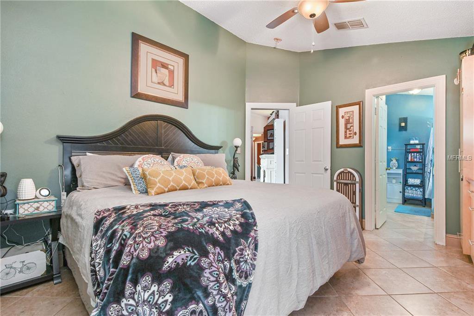
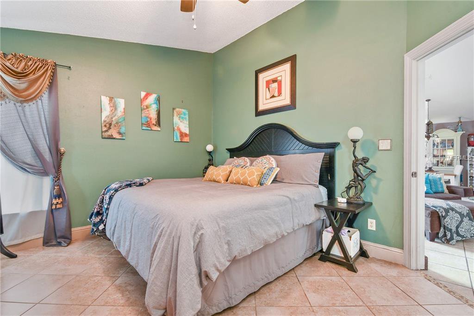
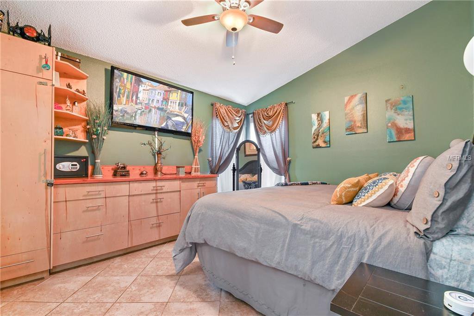
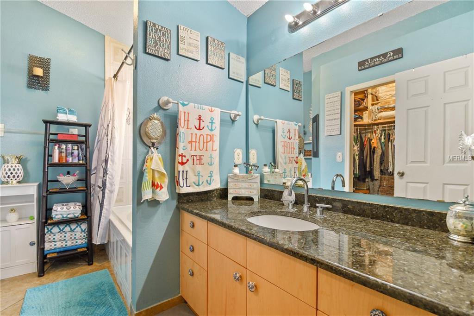
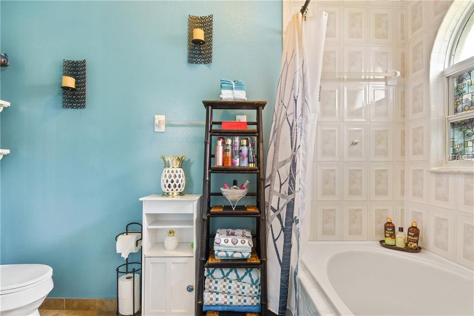
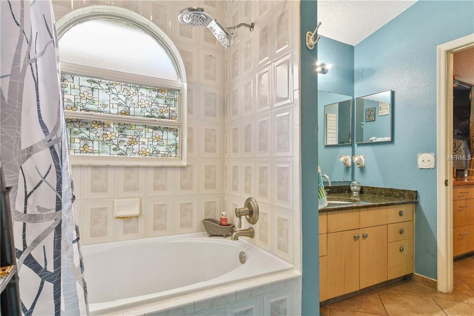
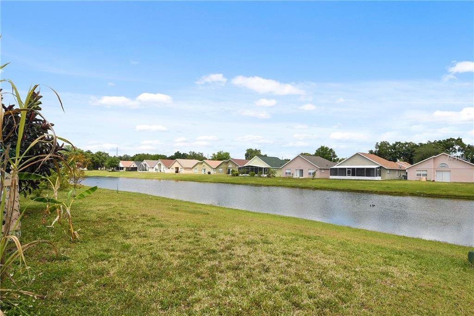
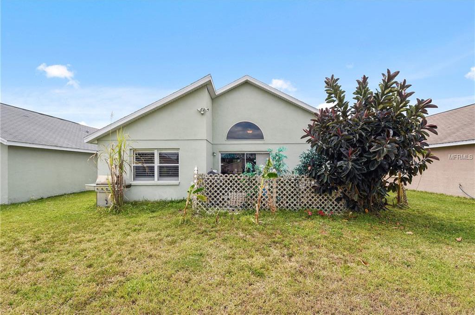
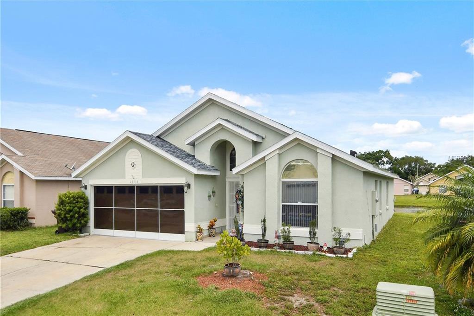
/u.realgeeks.media/belbenrealtygroup/400dpilogo.png)