512 Applewood Avenue, Altamonte Springs, FL 32714
- $262,500
- 3
- BD
- 2
- BA
- 1,617
- SqFt
- Sold Price
- $262,500
- List Price
- $268,500
- Status
- Sold
- Closing Date
- May 09, 2019
- MLS#
- S5015011
- Property Style
- Single Family
- Year Built
- 1972
- Bedrooms
- 3
- Bathrooms
- 2
- Living Area
- 1,617
- Lot Size
- 9,084
- Acres
- 0.21
- Total Acreage
- Up to 10, 889 Sq. Ft.
- Legal Subdivision Name
- Spring Oaks
- MLS Area Major
- Altamonte Springs West/Forest City
Property Description
Enjoy this wonderful 3BD 2BA contemporary with spectacular curb appeal, a two-car garage and a private backyard pool oasis, all set in beautiful Altamonte Springs! The entrance opens into a deep sightline leading you through a sprawling family room blanketed by wood laminate floors and overlooked with ample room for relaxation and entertaining. Next you will find a gorgeous open-concept kitchen, complete with a full tile backsplash, granite counter tops, recessed lighting, upgraded cabinetry and molding, and a mobile island with a built-in breakfast bar, located next to a large dining room that functions equally well as a tranquil workspace. The spacious eat-in kitchenette is flooded with natural light pouring in through a pair of French doors that lead out to the backyard where you will find a fully enclosed, lanai and a stunning geometric pool with a massive pool deck nestled behind tall privacy hedges, an ideal arrangement for enjoying all of that amazing Central Florida sun with family and friends. The master suite is a relaxing retreat, complete with a spacious walk-in closet and an en suite bathroom with a solid surface vanity and an upgraded tile shower, while two more warm and inviting bedrooms and a second full bathroom round out this marvelous home. INCLUDED UPGRADES: (1) Stainless Steel Appliances; (2) New A/C with Heat Pump and Duct Work; (3) Privacy Fence; (4) Fresh R-47 Insulation; (5) Repainted Pool Deck and much more! Enjoy!
Additional Information
- Taxes
- $2189
- Minimum Lease
- No Minimum
- HOA Fee
- $25
- HOA Payment Schedule
- Annually
- Community Features
- No Deed Restriction
- Zoning
- R-1AA
- Interior Layout
- Open Floorplan, Other, Solid Surface Counters, Split Bedroom, Thermostat, Walk-In Closet(s)
- Interior Features
- Open Floorplan, Other, Solid Surface Counters, Split Bedroom, Thermostat, Walk-In Closet(s)
- Floor
- Carpet, Ceramic Tile
- Appliances
- Other
- Utilities
- Other
- Heating
- Central
- Air Conditioning
- Central Air
- Exterior Construction
- Other
- Exterior Features
- Lighting, Sidewalk, Sliding Doors
- Roof
- Shingle
- Foundation
- Slab
- Pool
- Private
- Pool Type
- In Ground
- Garage Carport
- 2 Car Garage
- Garage Spaces
- 2
- Garage Dimensions
- 24x20
- Pets
- Allowed
- Flood Zone Code
- X
- Parcel ID
- 10-21-29-501-0000-1010
- Legal Description
- LOT 101 SPRING OAKS PB 16 PG 85
Mortgage Calculator
Listing courtesy of PROFESSIONAL REAL ESTATE TEAM. Selling Office: ALLIANCE HOME REALTY LLC.
StellarMLS is the source of this information via Internet Data Exchange Program. All listing information is deemed reliable but not guaranteed and should be independently verified through personal inspection by appropriate professionals. Listings displayed on this website may be subject to prior sale or removal from sale. Availability of any listing should always be independently verified. Listing information is provided for consumer personal, non-commercial use, solely to identify potential properties for potential purchase. All other use is strictly prohibited and may violate relevant federal and state law. Data last updated on
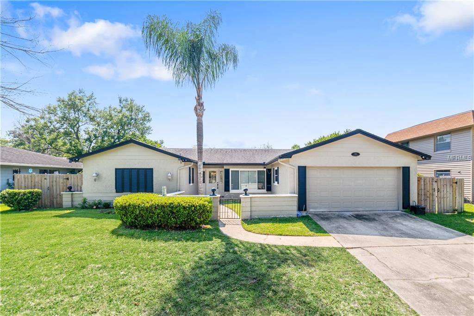
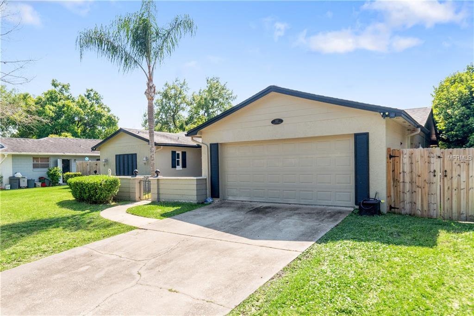
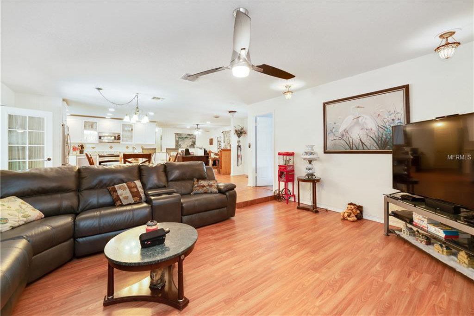
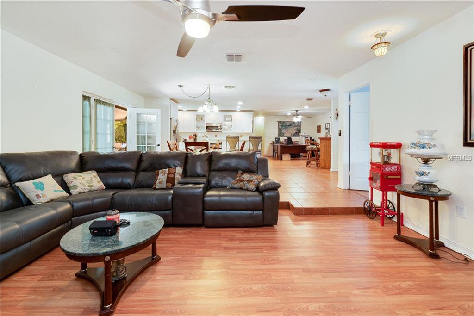
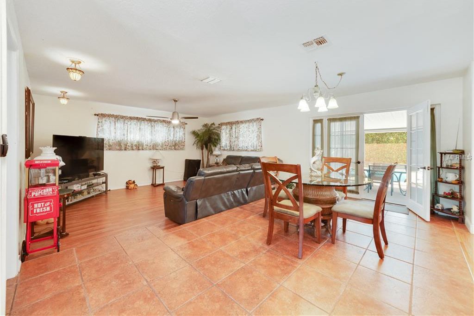
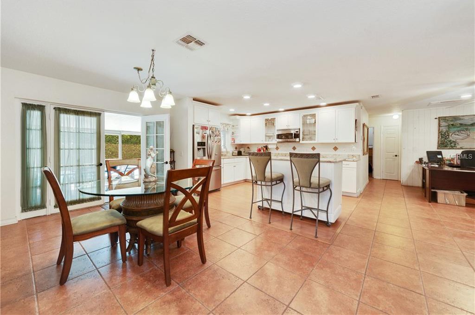
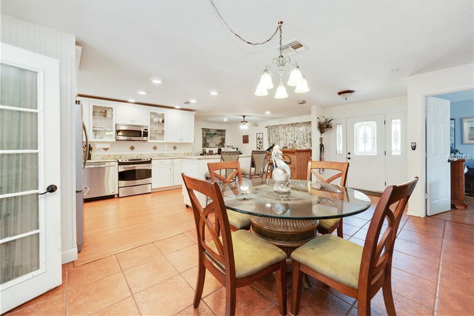
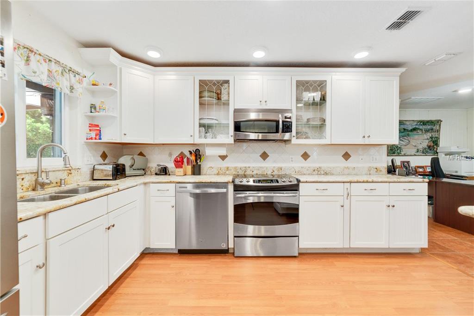
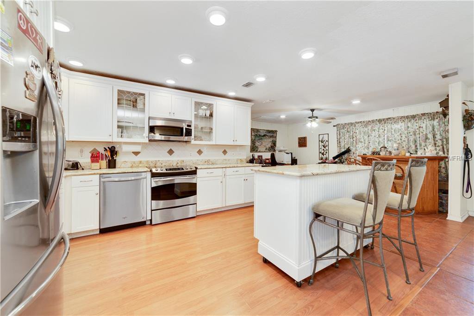
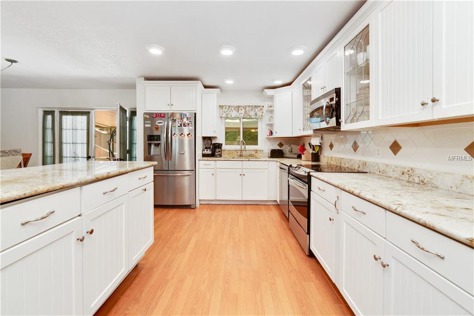
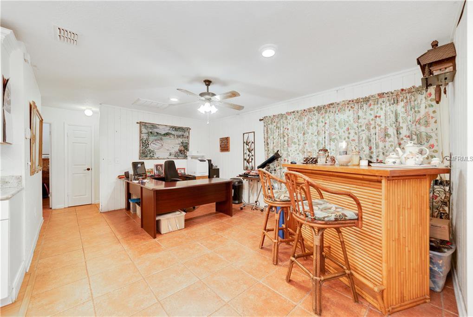
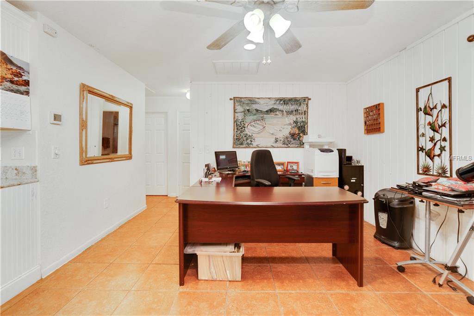
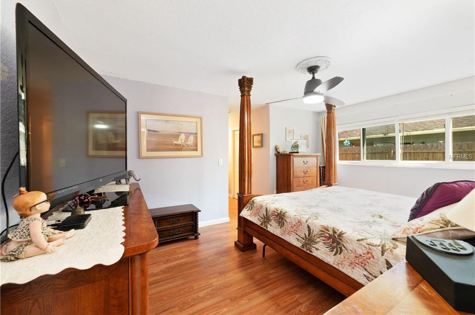
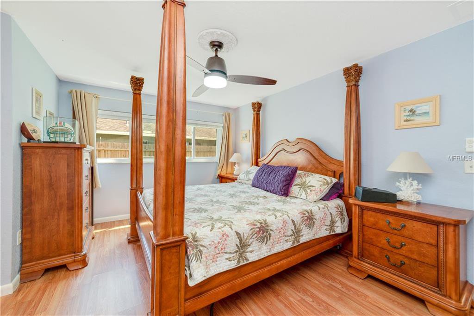
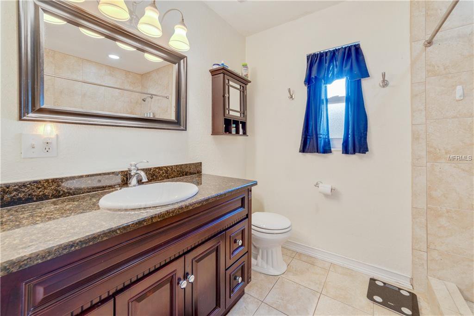
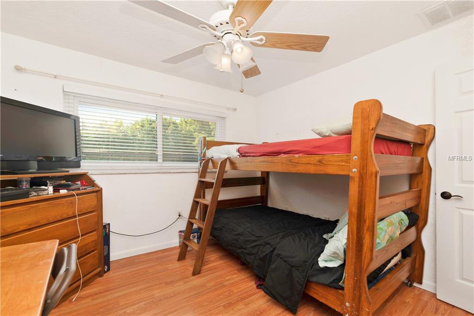
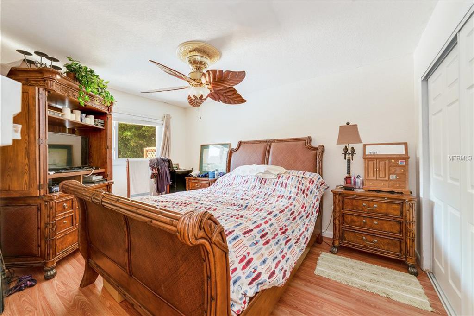
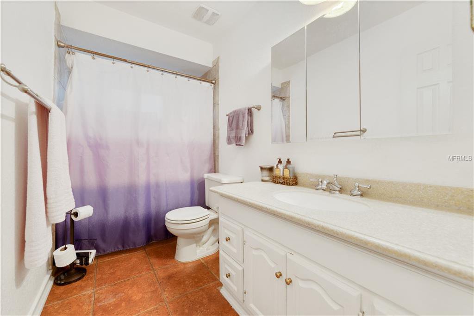
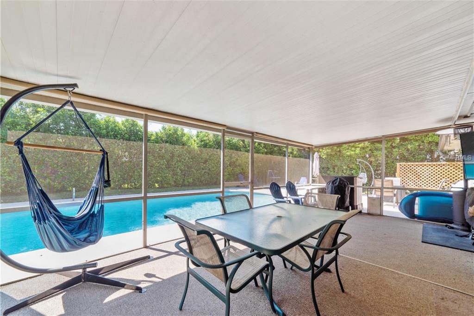
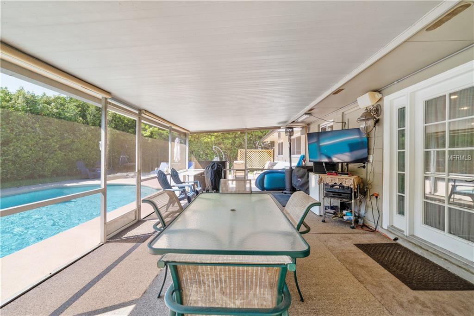

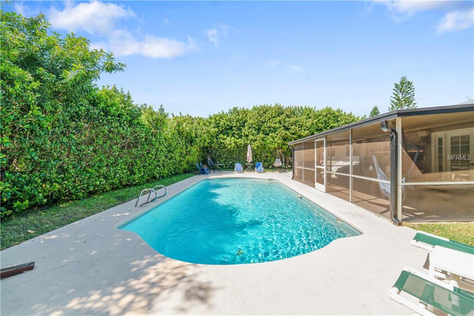
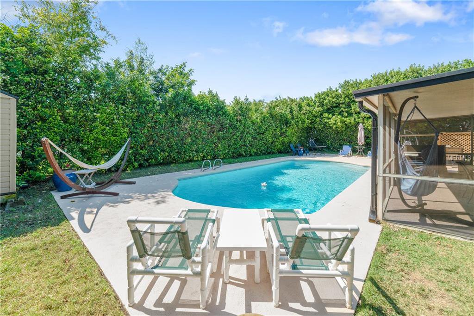
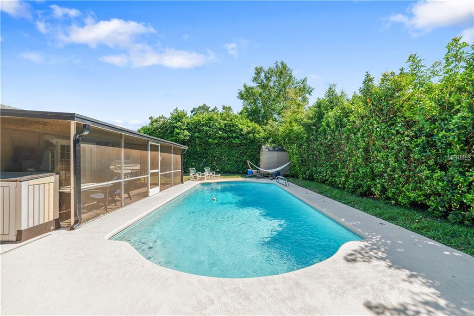
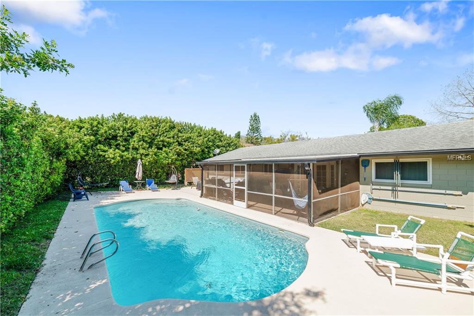
/u.realgeeks.media/belbenrealtygroup/400dpilogo.png)