1349 Valley Pine Circle, Apopka, FL 32712
- $390,000
- 6
- BD
- 4.5
- BA
- 3,572
- SqFt
- Sold Price
- $390,000
- List Price
- $375,000
- Status
- Sold
- Closing Date
- Apr 19, 2019
- MLS#
- S5014736
- Property Style
- Single Family
- Architectural Style
- Contemporary
- Year Built
- 1990
- Bedrooms
- 6
- Bathrooms
- 4.5
- Baths Half
- 2
- Living Area
- 3,572
- Lot Size
- 12,883
- Acres
- 0.30
- Total Acreage
- 1/4 Acre to 21779 Sq. Ft.
- Legal Subdivision Name
- Sweetwater West
- MLS Area Major
- Apopka
Property Description
This majestic and beautiful custom home is situated in the gated community of Sweetwater West. Boasting 6 bedrooms, 4 full bathrooms and 2 half bathrooms, there is an abundance of space for the whole family to enjoy. The property has been FULLY renovated and has a brand new kitchen, new countertops and backsplash, new appliances including washer and dryer, new bathrooms and has been freshly re-painted throughout. First floor features the kitchen, dining, formal living room PLUS office/guest bedroom with en-suite bathroom! This is the perfect floorpan offering family/entertainment space downstairs and private family area upstairs. Master bedroom offers an adjoining bedroom/sitting room which could also serve as a nursery. Natural light floods the home creating a wonderful light, bright space for optimal enjoyment. AMAZING STORAGE. 3 closets upstairs and a huge walk in closet under the stairs. 2 AC Units - 1 brand new and 1 recently serviced. Mature landscaping and a paver driveway add to the amazing curb appeal! Apopka is a great location offering easy access to Orlando, Disney World and all the theme Parks. Close to Wekiva State Park, natural springs, hiking and within minutes making this home fantastic for those wanting a beautiful home, great schools, and outdoor activities! Come and view this move-in-ready stunning home today and experience Florida living at its best.
Additional Information
- Taxes
- $3194
- HOA Fee
- $250
- HOA Payment Schedule
- Quarterly
- Location
- In County, Sidewalk
- Community Features
- Deed Restrictions, Gated, Gated Community
- Zoning
- R-1AA
- Interior Layout
- Ceiling Fans(s), Eat-in Kitchen, Solid Surface Counters, Walk-In Closet(s)
- Interior Features
- Ceiling Fans(s), Eat-in Kitchen, Solid Surface Counters, Walk-In Closet(s)
- Floor
- Ceramic Tile, Laminate, Wood
- Appliances
- Built-In Oven, Dishwasher, Dryer, Freezer, Refrigerator, Washer
- Utilities
- Cable Available, Electricity Connected
- Heating
- Central
- Air Conditioning
- Central Air
- Fireplace Description
- Wood Burning
- Exterior Construction
- Block, Stucco, Wood Frame
- Exterior Features
- Fence, French Doors, Sidewalk, Sliding Doors
- Roof
- Shingle
- Foundation
- Slab
- Pool
- No Pool
- Garage Carport
- 2 Car Garage
- Garage Spaces
- 2
- Garage Features
- Driveway, Garage Door Opener
- Garage Dimensions
- 18x20
- Elementary School
- Rock Springs Elem
- Middle School
- Apopka Middle
- High School
- Apopka High
- Pets
- Not allowed
- Flood Zone Code
- X
- Parcel ID
- 35-20-28-8473-00-670
- Legal Description
- SWEETWATER WEST 25/12 LOT 67
Mortgage Calculator
Listing courtesy of TONYDAVIDSHOMES.COM, LLC. Selling Office: MEGAN DOWDY REALTY, LLC.
StellarMLS is the source of this information via Internet Data Exchange Program. All listing information is deemed reliable but not guaranteed and should be independently verified through personal inspection by appropriate professionals. Listings displayed on this website may be subject to prior sale or removal from sale. Availability of any listing should always be independently verified. Listing information is provided for consumer personal, non-commercial use, solely to identify potential properties for potential purchase. All other use is strictly prohibited and may violate relevant federal and state law. Data last updated on
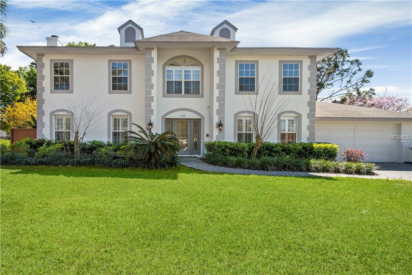
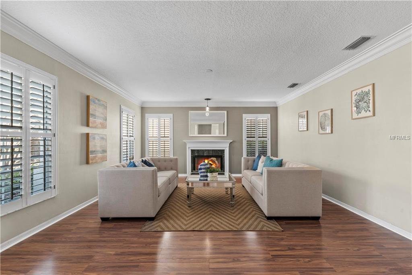
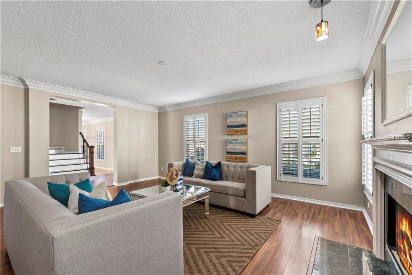
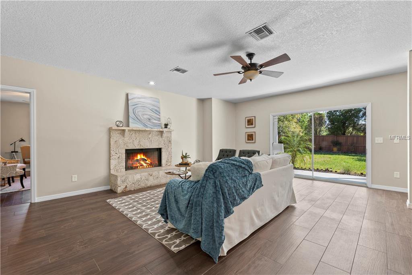
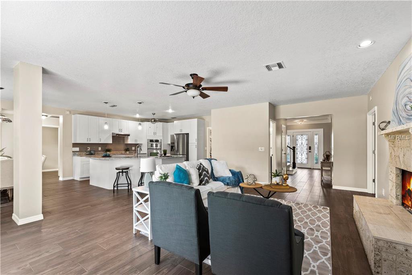
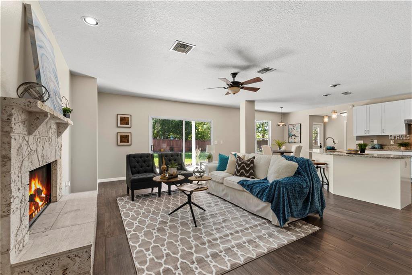
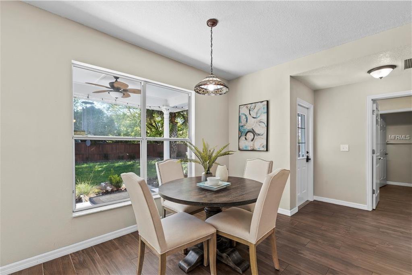
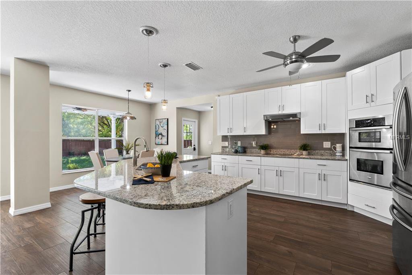
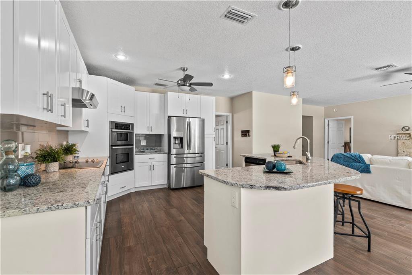
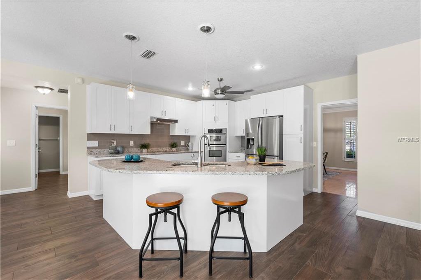
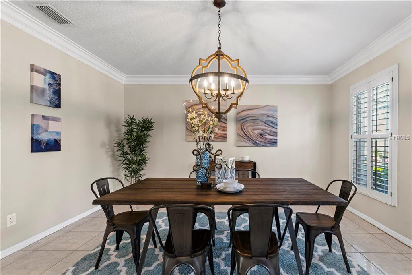
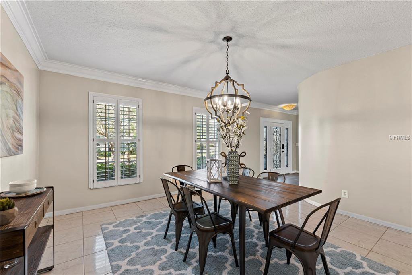
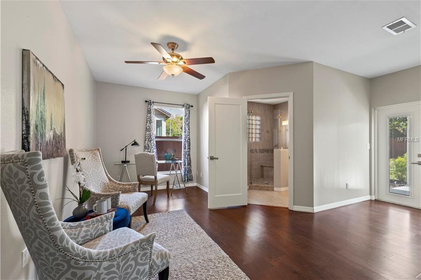
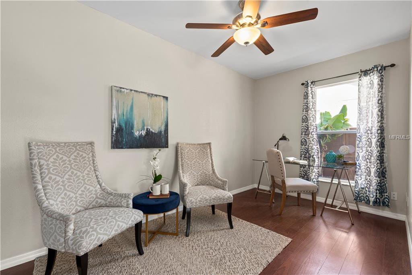
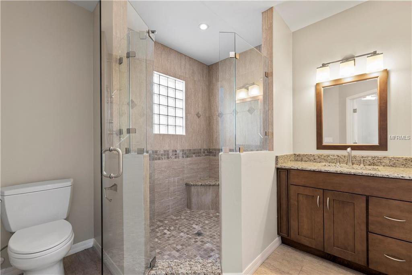
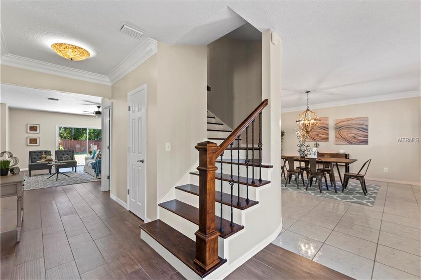
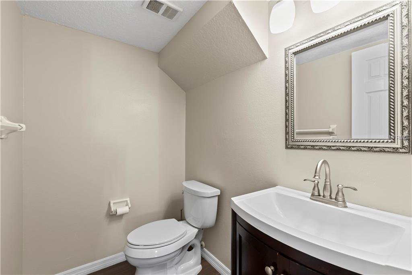
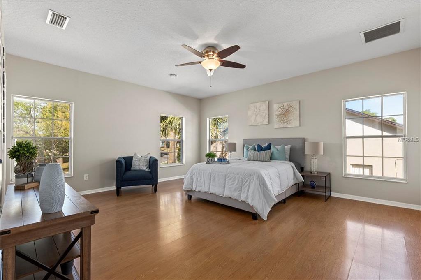
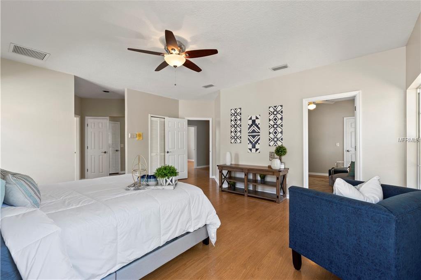
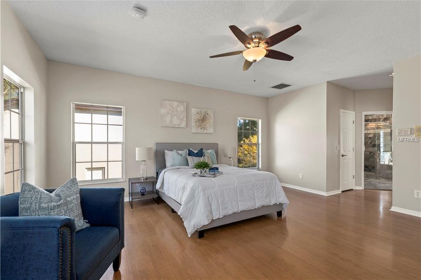
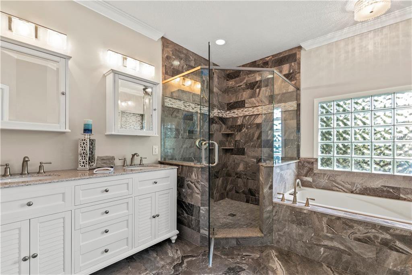
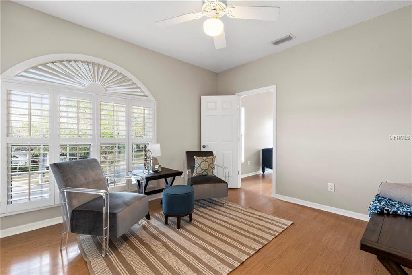
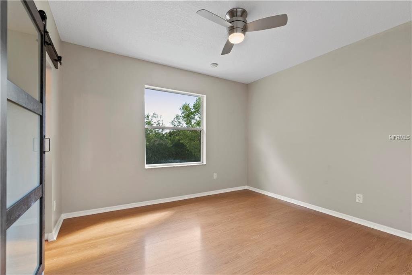
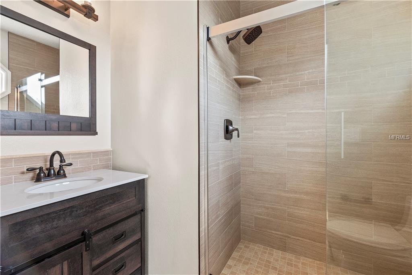
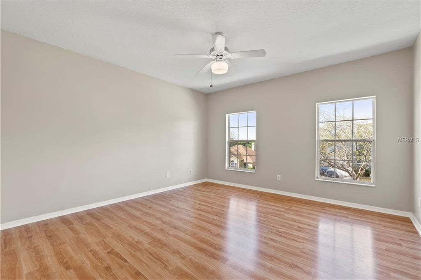
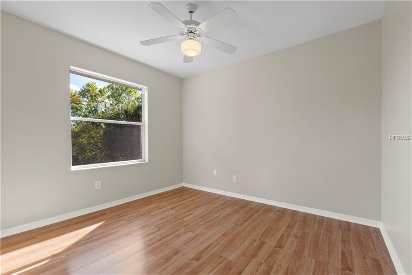
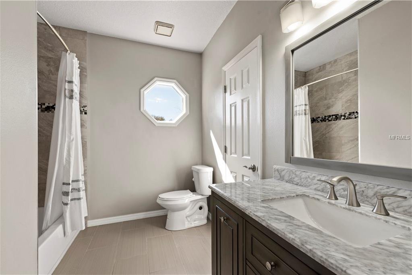
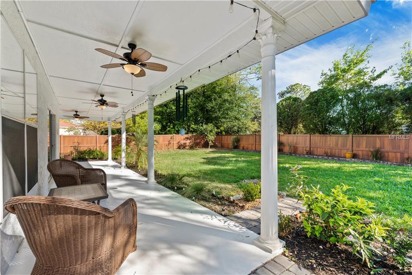
/u.realgeeks.media/belbenrealtygroup/400dpilogo.png)