615 Notre Dame Way, Kissimmee, FL 34759
- $160,000
- 3
- BD
- 2
- BA
- 1,264
- SqFt
- Sold Price
- $160,000
- List Price
- $160,000
- Status
- Sold
- Closing Date
- Mar 29, 2019
- MLS#
- S5013950
- Property Style
- Single Family
- Year Built
- 1998
- Bedrooms
- 3
- Bathrooms
- 2
- Living Area
- 1,264
- Lot Size
- 6,795
- Acres
- 0.16
- Total Acreage
- Up to 10, 889 Sq. Ft.
- Legal Subdivision Name
- Poinciana Village 05 Neighborhood 01
- Complex/Comm Name
- Association Of Poinciana Villages
- MLS Area Major
- Kissimmee / Poinciana
Property Description
***Multiple Offers***Great home at a very affordable price!! Property is located on a quite cul-de-sac and features 3 bedrooms in a split floor plan for privacy, 2 baths, 2 car garage, fenced backyard, and a covered front entry way. Great room boasts vaulted cathedral ceilings surrounded with planter shelves; sliding doors access an open deck in the fenced patio. Kitchen features granite counter tops, closet pantry, eat-in space and overlooks to the great room. Interior laundry space. New ceramic tile flooring in all the main living areas. Alarm system installed; Roof replaced in 2017. Fresh outside paint. Conveniently located near schools, shopping centers, restaurants, amusement parks, attractions, Poinciana Medical Center, the new community pool and fitness studio available for an additional fee, and the recently opened Poinciana Parkway connector to I-4. Low HOA fees and Taxes. Definitely a MUST SEE...Don't let this opportunity pass by!
Additional Information
- Taxes
- $840
- Minimum Lease
- 7 Months
- HOA Fee
- $276
- HOA Payment Schedule
- Annually
- Location
- Drainage Canal, Flood Insurance Required, Near Public Transit, Paved
- Community Features
- Deed Restrictions, Fitness Center, Park, Playground, Pool, Racquetball, Tennis Courts
- Property Description
- One Story
- Zoning
- OPUD
- Interior Layout
- Ceiling Fans(s), Eat-in Kitchen, Living Room/Dining Room Combo, Split Bedroom, Stone Counters, Thermostat, Vaulted Ceiling(s), Walk-In Closet(s)
- Interior Features
- Ceiling Fans(s), Eat-in Kitchen, Living Room/Dining Room Combo, Split Bedroom, Stone Counters, Thermostat, Vaulted Ceiling(s), Walk-In Closet(s)
- Floor
- Carpet, Ceramic Tile
- Appliances
- Dishwasher, Disposal, Microwave, Range, Tankless Water Heater
- Utilities
- BB/HS Internet Available, Cable Available, Public, Street Lights
- Heating
- Central
- Air Conditioning
- Central Air
- Exterior Construction
- Block, Stucco
- Exterior Features
- Fence, Sliding Doors
- Roof
- Shingle
- Foundation
- Slab
- Pool
- Community
- Garage Carport
- 2 Car Garage
- Garage Spaces
- 2
- Garage Features
- Driveway, Garage Door Opener
- Garage Dimensions
- 20x20
- Pets
- Allowed
- Flood Zone Code
- AE
- Parcel ID
- 25-26-28-6138-2175-0080
- Legal Description
- POINCIANA V5 NBD 1 PB 3 PG 144 BLK 2175 LOT 8 19/27/29
Mortgage Calculator
Listing courtesy of PROPERTY OUTLET INTERNATIONAL. Selling Office: AMERITEAM REALTY INC..
StellarMLS is the source of this information via Internet Data Exchange Program. All listing information is deemed reliable but not guaranteed and should be independently verified through personal inspection by appropriate professionals. Listings displayed on this website may be subject to prior sale or removal from sale. Availability of any listing should always be independently verified. Listing information is provided for consumer personal, non-commercial use, solely to identify potential properties for potential purchase. All other use is strictly prohibited and may violate relevant federal and state law. Data last updated on
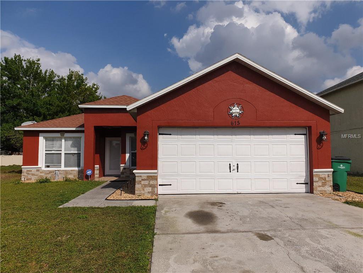
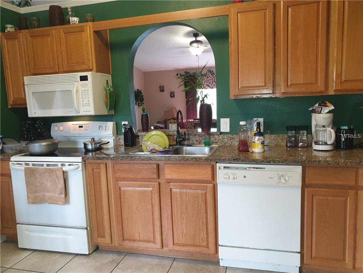
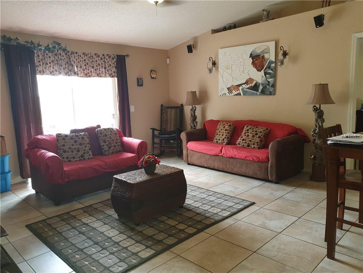
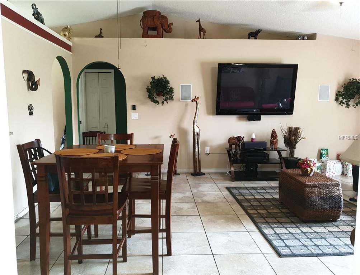
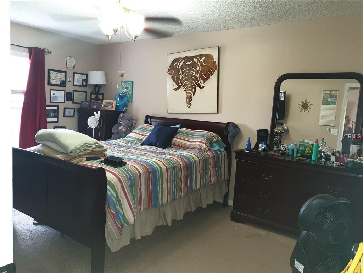
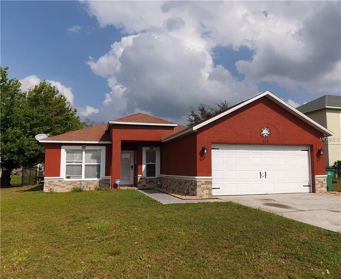
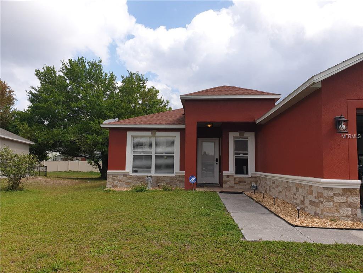
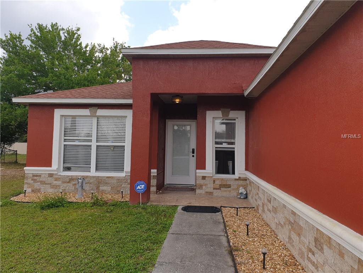
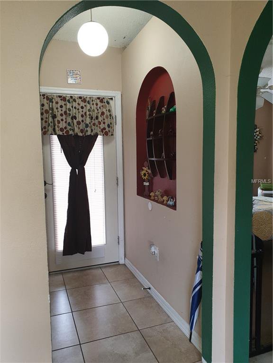
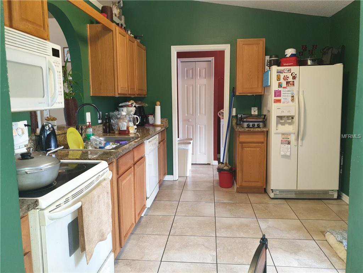
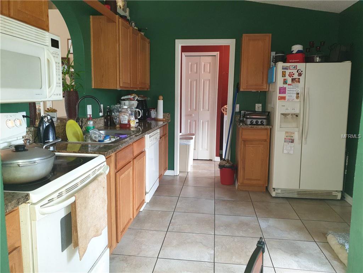
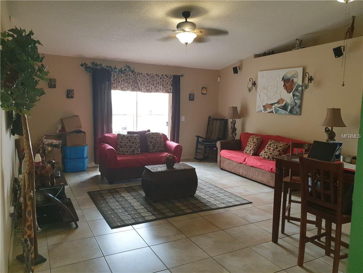
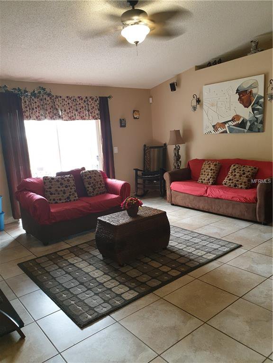
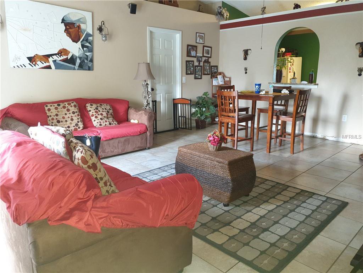
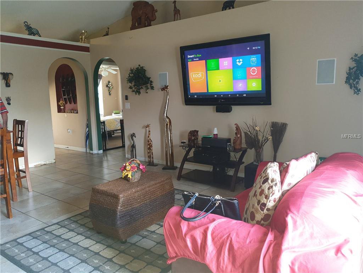
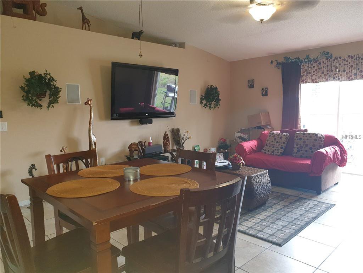
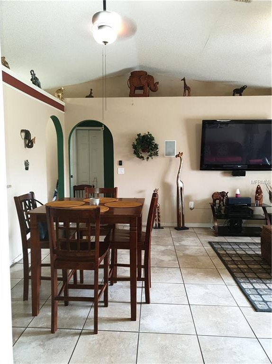
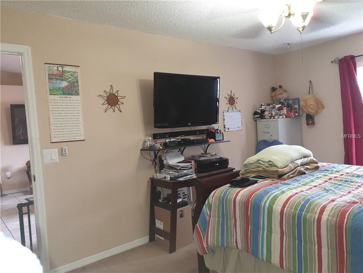
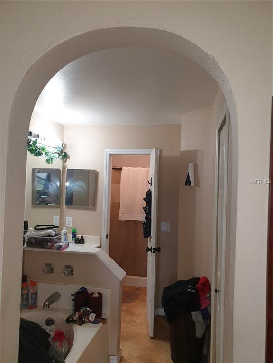
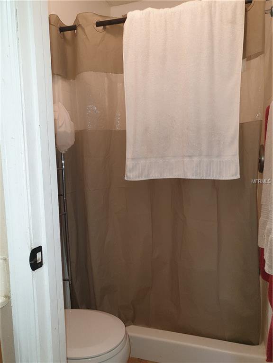
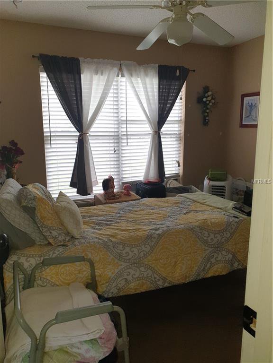
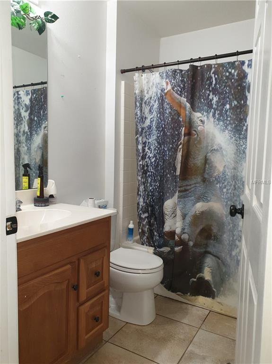
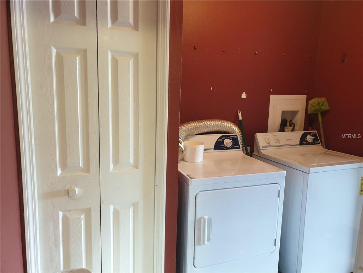
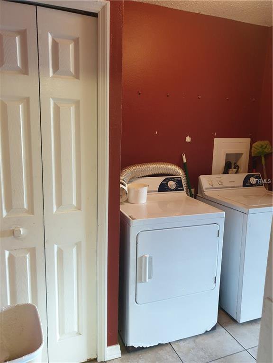
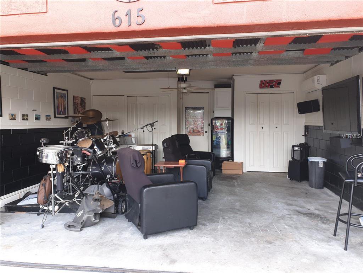
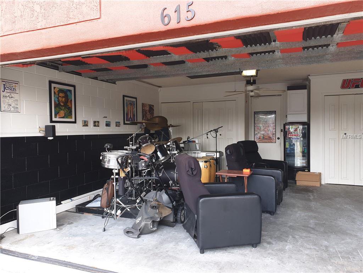
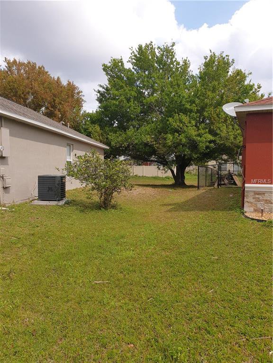
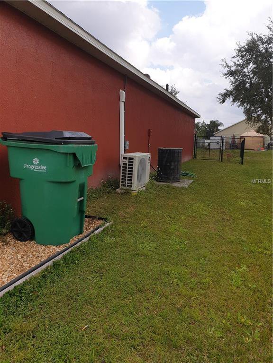
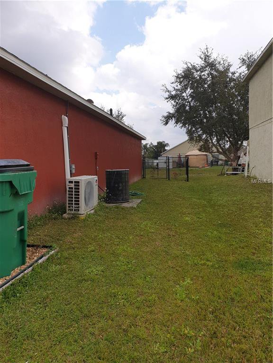
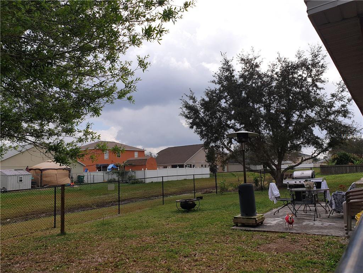
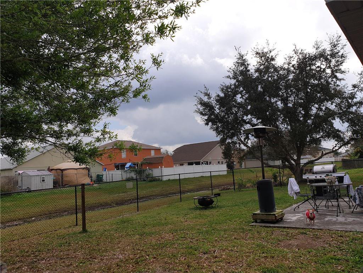
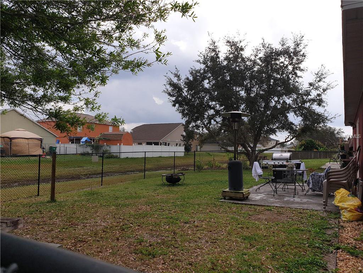
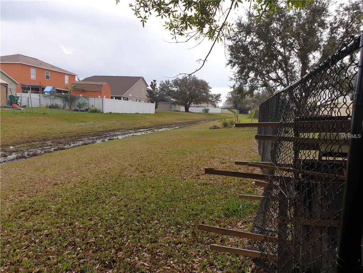
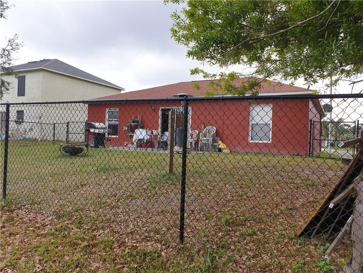
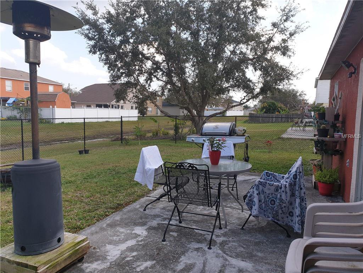
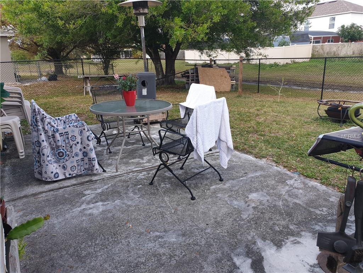
/u.realgeeks.media/belbenrealtygroup/400dpilogo.png)