3710 Ricky Lane, St Cloud, FL 34772
- $230,000
- 4
- BD
- 2
- BA
- 1,540
- SqFt
- Sold Price
- $230,000
- List Price
- $239,900
- Status
- Sold
- Closing Date
- May 01, 2019
- MLS#
- S5013878
- Property Style
- Single Family
- Year Built
- 2016
- Bedrooms
- 4
- Bathrooms
- 2
- Living Area
- 1,540
- Lot Size
- 7,492
- Acres
- 0.17
- Total Acreage
- Up to 10, 889 Sq. Ft.
- Legal Subdivision Name
- Bristol Cove At Deer Creek Ph 02
- MLS Area Major
- St Cloud (Narcoossee Road)
Property Description
Own One of the best designs for Highland homes. This Hawthorne II Elevation B features 4 bedrooms and 2 bathrooms. The popular open concept is great for entertaining. It has an amazing flow within the layout to design and decorate however your heart desires. The home was built in 2015 and looks as if it was built yesterday. The home includes a spacious Kitchen with stainless steel appliances. This home also has a split floor plan with the master bedroom separated from the rest of the rooms. The home has an oversized backyard with a new fence and a cabana for night entertainment. This home is a true gem and is a must see. Call your realtor today to setup a showing. If you don't have a realtor feel free to call us.
Additional Information
- Taxes
- $2863
- Minimum Lease
- 8-12 Months
- HOA Fee
- $140
- HOA Payment Schedule
- Quarterly
- Community Features
- No Deed Restriction
- Zoning
- SPUD
- Interior Layout
- Ceiling Fans(s), In Wall Pest System, Walk-In Closet(s), Window Treatments
- Interior Features
- Ceiling Fans(s), In Wall Pest System, Walk-In Closet(s), Window Treatments
- Floor
- Ceramic Tile
- Appliances
- Dishwasher, Microwave, Range, Refrigerator
- Utilities
- Public
- Heating
- Central
- Air Conditioning
- Central Air
- Exterior Construction
- Block, Stucco
- Exterior Features
- Fence, Lighting
- Roof
- Shingle
- Foundation
- Slab
- Pool
- No Pool
- Garage Carport
- 2 Car Garage
- Garage Spaces
- 2
- Garage Dimensions
- 17x21
- Pets
- Allowed
- Flood Zone Code
- X
- Parcel ID
- 26-26-30-0068-0001-3400
- Legal Description
- BRISTOL COVE AT DEER CREEK PH 2 PB 20 PG 37-40 LOT 340 34-26-30
Mortgage Calculator
Listing courtesy of LA ROSA REALTY, LLC. Selling Office: EXIT REAL ESTATE RESULTS.
StellarMLS is the source of this information via Internet Data Exchange Program. All listing information is deemed reliable but not guaranteed and should be independently verified through personal inspection by appropriate professionals. Listings displayed on this website may be subject to prior sale or removal from sale. Availability of any listing should always be independently verified. Listing information is provided for consumer personal, non-commercial use, solely to identify potential properties for potential purchase. All other use is strictly prohibited and may violate relevant federal and state law. Data last updated on
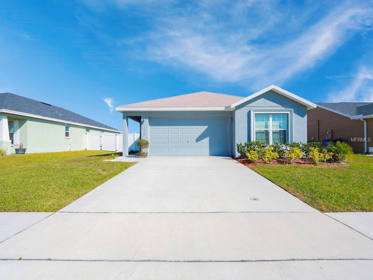
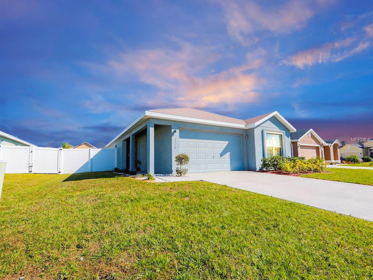
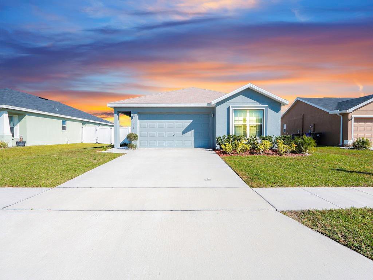
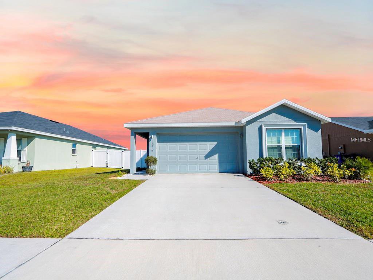
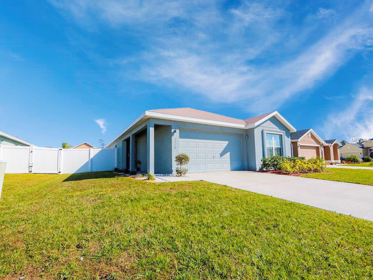
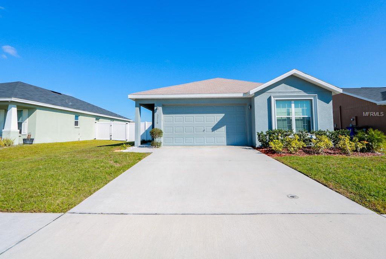
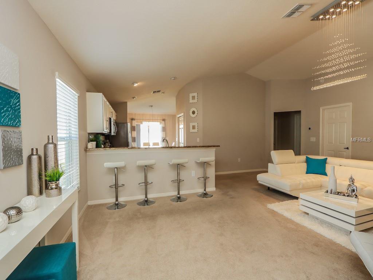
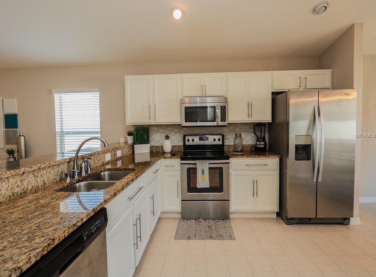
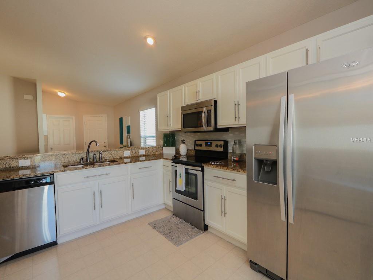
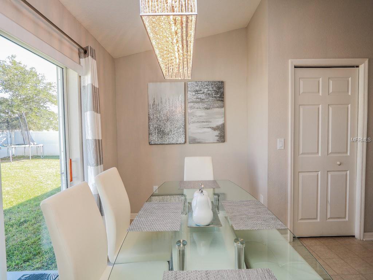
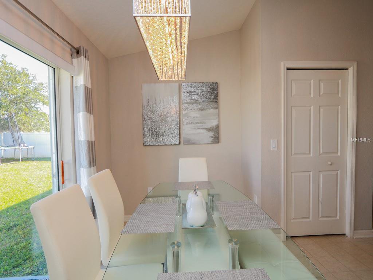
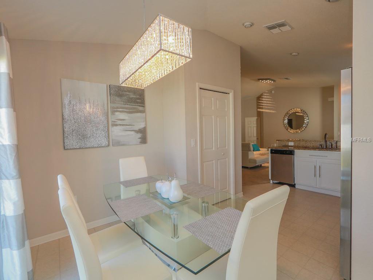
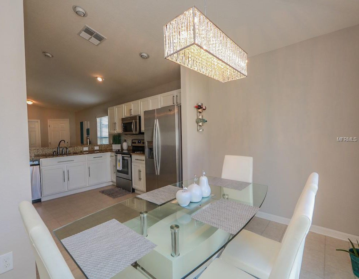
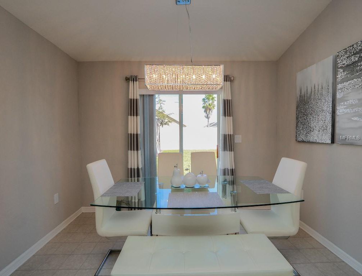
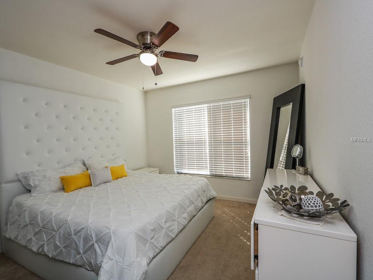
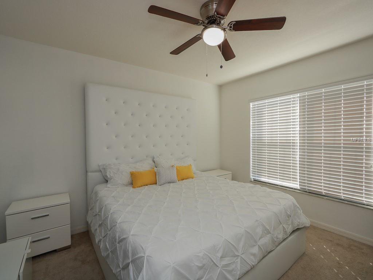
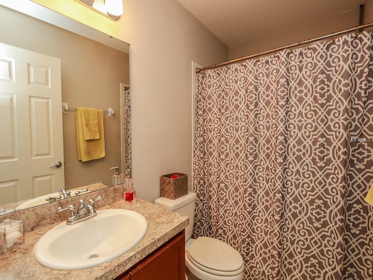
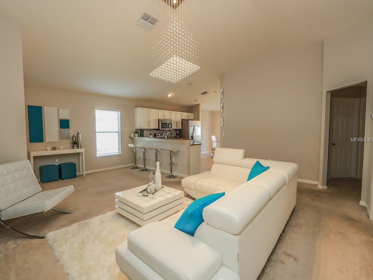
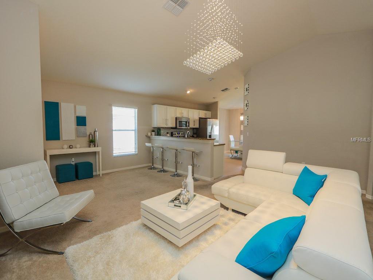
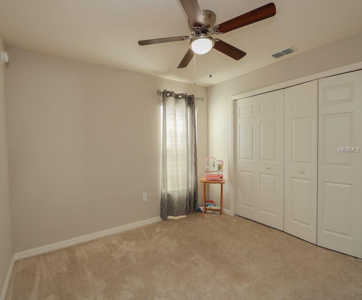
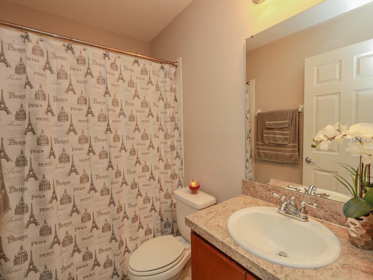
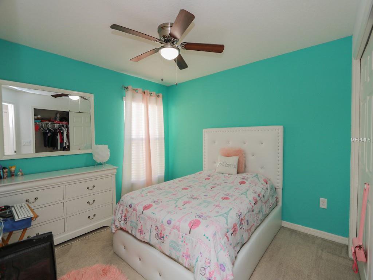
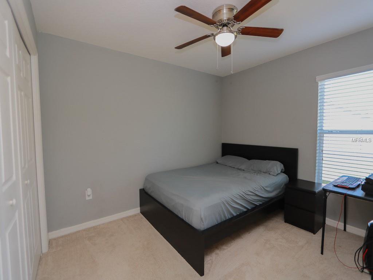
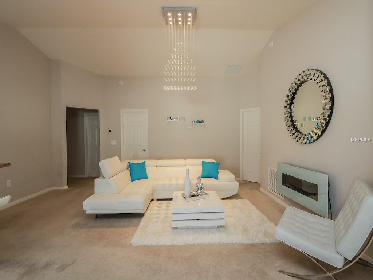
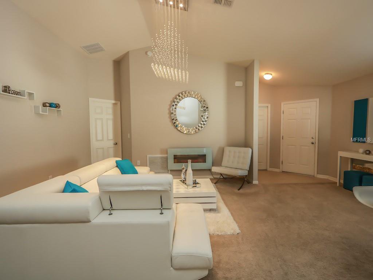


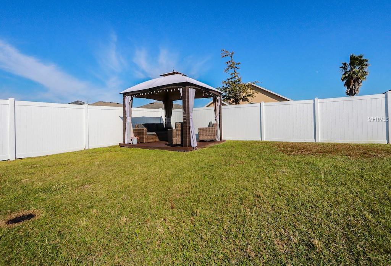
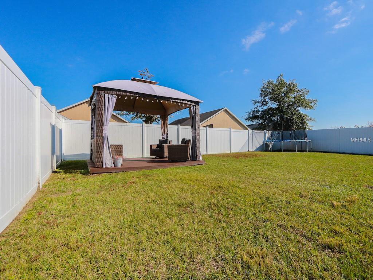
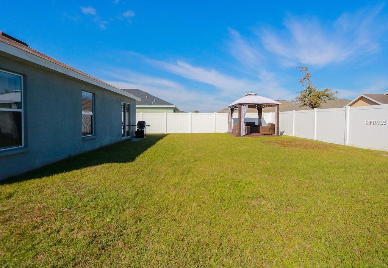
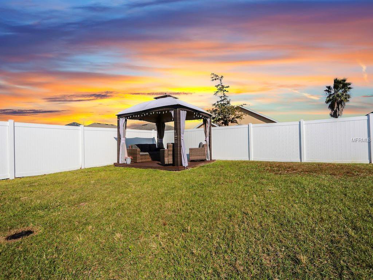
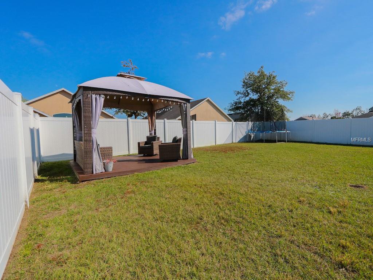
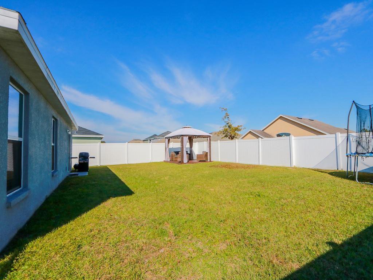
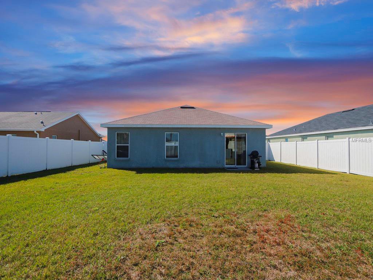
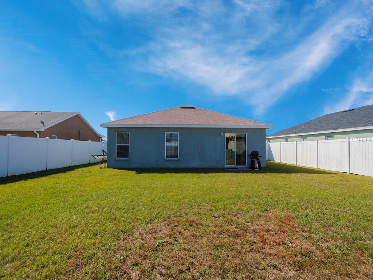
/u.realgeeks.media/belbenrealtygroup/400dpilogo.png)