1721 E Clinton Drive, St Cloud, FL 34769
- $238,500
- 3
- BD
- 2
- BA
- 1,707
- SqFt
- Sold Price
- $238,500
- List Price
- $248,900
- Status
- Sold
- Closing Date
- May 23, 2019
- MLS#
- S5013850
- Property Style
- Single Family
- Architectural Style
- Ranch
- Year Built
- 1984
- Bedrooms
- 3
- Bathrooms
- 2
- Living Area
- 1,707
- Lot Size
- 11,718
- Acres
- 0.27
- Total Acreage
- 1/4 Acre to 21779 Sq. Ft.
- Legal Subdivision Name
- Lorraine Estates
- MLS Area Major
- St Cloud (City of St Cloud)
Property Description
Welcome home! Situated on a quite cul de sac in an established neighborhood with mature trees and landscapes. This beautiful home has been lovingly prepared for its new owner with updated plumbing, freshly pumped septic system, new A/C filters,and professional floor cleaning. From the welcoming screened in front porch perfect for morning teas you enter the home and are greeted by an open and airy living room complete with ceramic tiled flooring and stylish mirrored wall. The living room opens unto the eat in kitchen with comfortable breakfast bar and upgraded cabinetry. Extra touches like built in pantry, slide out trash receptacle/recycle, and undermount cabinet lighting round out this inspiring space. The Master bedroom boasts a French door entry master bath and his and hers closets. The additional two other bedrooms are situated on the opposite side of the floorplan. With an adjoining bath, the secondary bedroom could be used as an additional master bedroom. Continue to the Florida room and its sunny and bright expanse made for all those family gatherings. There is an adjoining flex space with privacy French doors that can become anything you desire..gym, office, play room, there is no limit to its potential. From the bank of windows in the flex AND Florida room the sparkling solar heated pool awaits your enjoyment and Summer BBQ's. A shed, garden, and basketball net/pad as well reside in the backyard. There is simply too much more to list. Schedule your showing today of this remarkable property.
Additional Information
- Taxes
- $3234
- Minimum Lease
- 1-2 Years
- Community Features
- No Deed Restriction
- Property Description
- One Story
- Zoning
- SR1A
- Interior Layout
- Ceiling Fans(s), Eat-in Kitchen, Open Floorplan, Walk-In Closet(s), Window Treatments
- Interior Features
- Ceiling Fans(s), Eat-in Kitchen, Open Floorplan, Walk-In Closet(s), Window Treatments
- Floor
- Carpet, Ceramic Tile, Laminate
- Appliances
- Dishwasher, Disposal, Dryer, Electric Water Heater, Microwave, Range, Refrigerator, Washer
- Utilities
- BB/HS Internet Available, Electricity Connected
- Heating
- Central
- Air Conditioning
- Central Air
- Exterior Construction
- Block, Brick
- Exterior Features
- Fence, Other
- Roof
- Shingle
- Foundation
- Slab
- Pool
- Private
- Pool Type
- Child Safety Fence, Gunite, Heated, In Ground, Pool Sweep, Screen Enclosure, Solar Heat
- Garage Carport
- 2 Car Garage
- Garage Spaces
- 2
- Garage Dimensions
- 20x24
- Flood Zone Code
- X
- Parcel ID
- 14-26-30-0854-0001-0250
- Legal Description
- LORRAINE ESTATES UNIT 2 PB 2 PG 264 LOT 25 ORD 2006-135
Mortgage Calculator
Listing courtesy of DREAM BUILDERS REALTY. Selling Office: PREFERRED REAL ESTATE BROKERS II.
StellarMLS is the source of this information via Internet Data Exchange Program. All listing information is deemed reliable but not guaranteed and should be independently verified through personal inspection by appropriate professionals. Listings displayed on this website may be subject to prior sale or removal from sale. Availability of any listing should always be independently verified. Listing information is provided for consumer personal, non-commercial use, solely to identify potential properties for potential purchase. All other use is strictly prohibited and may violate relevant federal and state law. Data last updated on
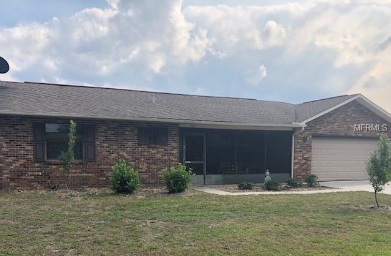
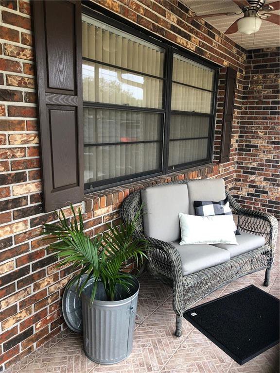
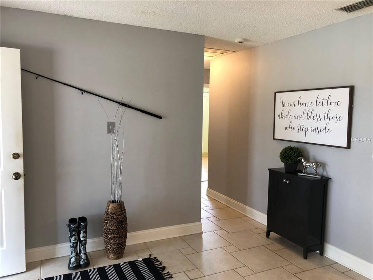
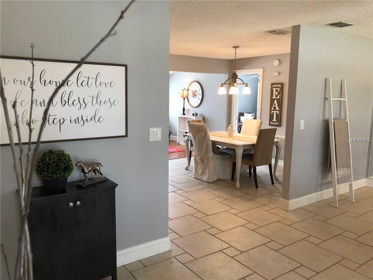
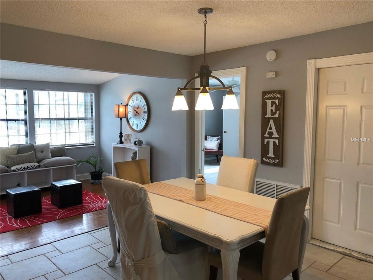
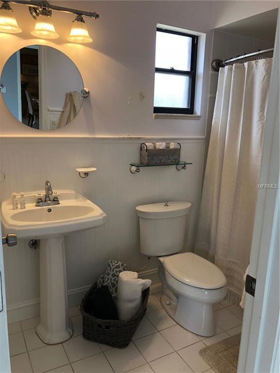
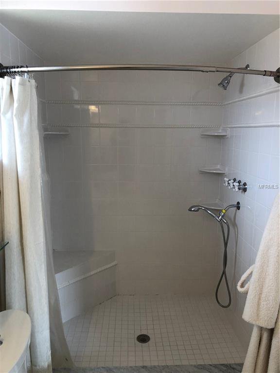
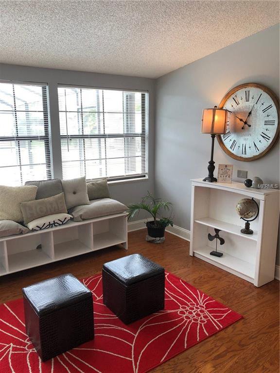
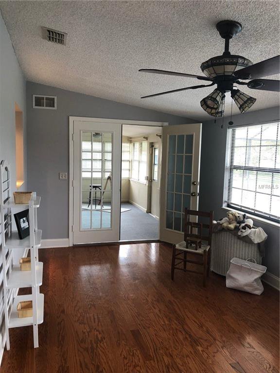
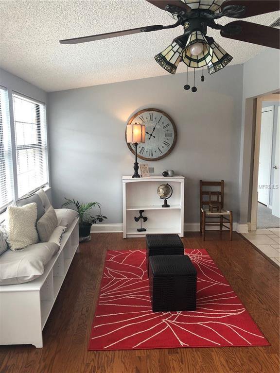
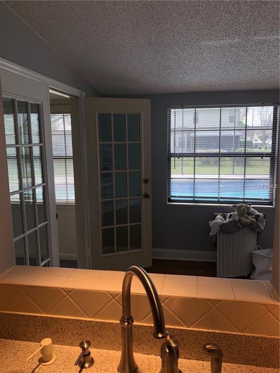
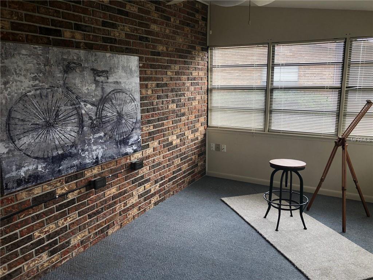
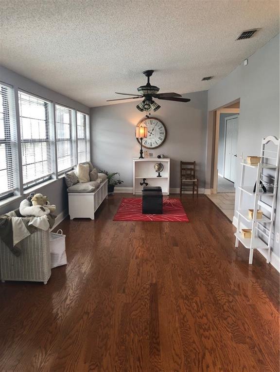
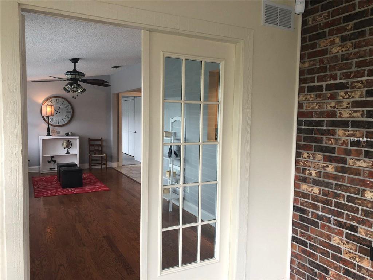
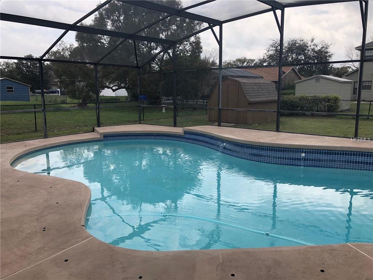
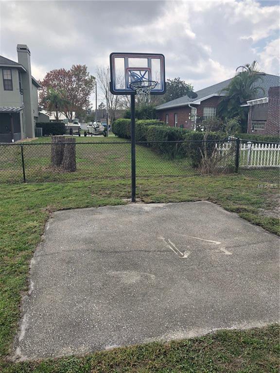
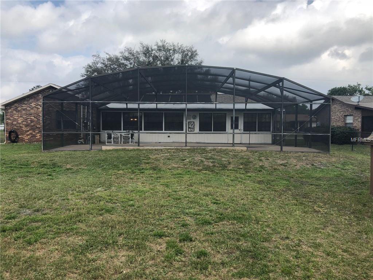
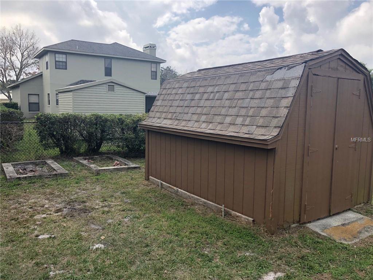
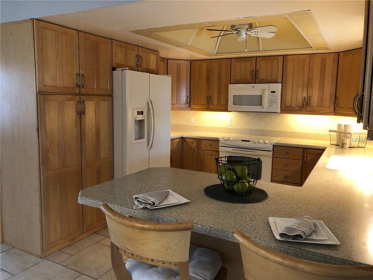
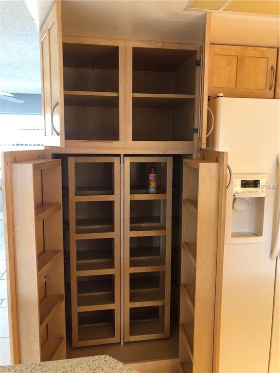
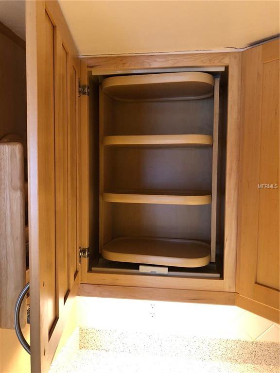
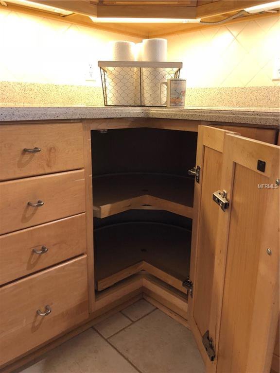
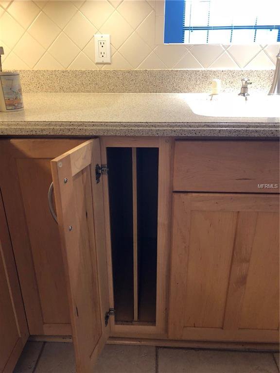
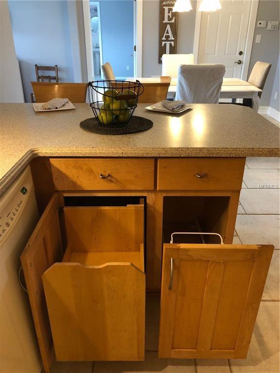
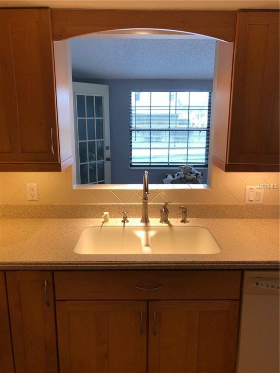
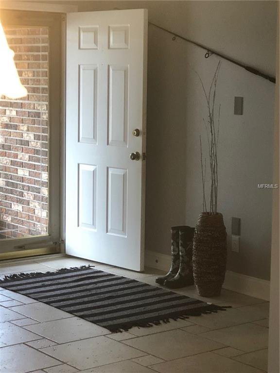
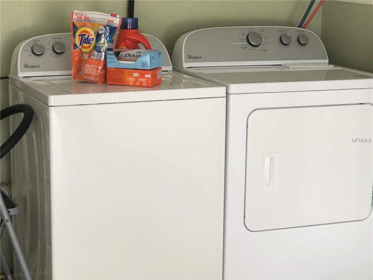
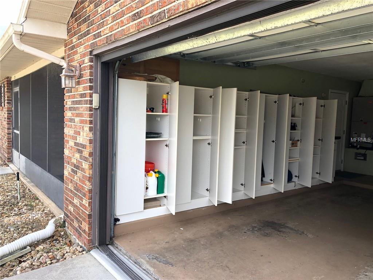
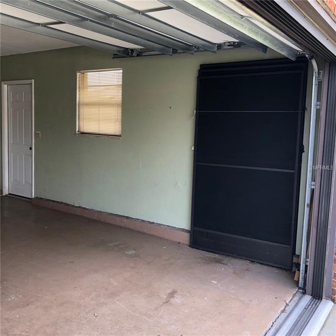
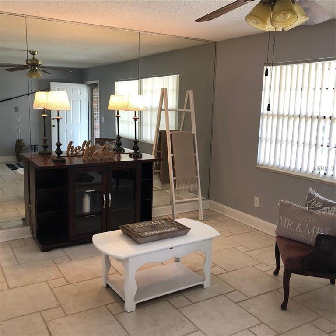
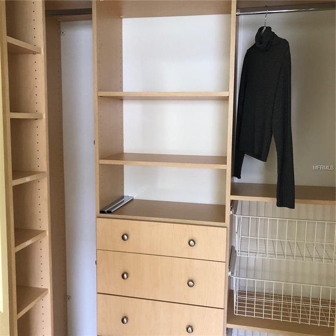
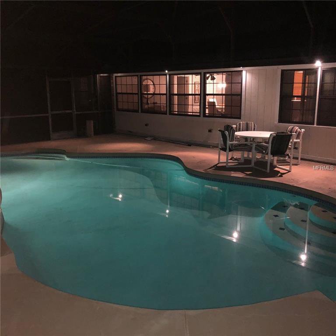
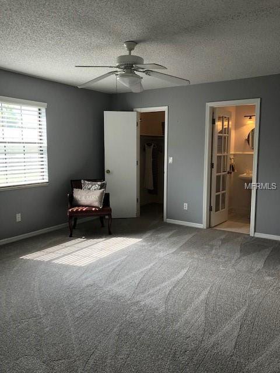
/u.realgeeks.media/belbenrealtygroup/400dpilogo.png)