290 Stillwater Drive, Oviedo, FL 32765
- $305,000
- 3
- BD
- 2
- BA
- 1,770
- SqFt
- Sold Price
- $305,000
- List Price
- $310,000
- Status
- Sold
- Closing Date
- Apr 17, 2019
- MLS#
- S5013776
- Property Style
- Single Family
- Architectural Style
- Contemporary
- Year Built
- 1987
- Bedrooms
- 3
- Bathrooms
- 2
- Living Area
- 1,770
- Lot Size
- 14,332
- Acres
- 0.33
- Total Acreage
- 1/4 Acre to 21779 Sq. Ft.
- Legal Subdivision Name
- Stillwater Ph 1
- MLS Area Major
- Oviedo
Property Description
*ACCEPTING BACKUP OFFERS Pending Close of Buyers Home Sale** WONDERFUL "MOVE IN READY" home, terrific floorplan, lovely gardens! **PRICED at Appraised Value!** GORGEOUS front landscaping is beautifully designed & thoughtfully planted. Spacious & inviting with great living spaces: Formals up front, great room for family gathering & entertaining, open-plan kitchen with 6-seat bar, plus eat-in, full-size breakfast area. Cherry finished cabinets with plant ledges and matching built-in oversize pantry. NEW stainless appliances. Great room has CATHEDRAL CEILING & fabulous skylight. SPLIT BEDROOM plan, private master suite with walk-in closet, dual sink/vanity. HUGE tiled screened 22x12 patio/porch with pool-bath access door overlooks a well-tended garden lovingly kept by seller, & includes 30x12 PAVERED Outdoor PATIO for grilling and sunning. FULLY FENCED, mature trees & landscaping, IN-GROUND SPRINKLER system, side-yard dog run. Plenty of play space & room to grow tons of veggies! This is a true gardener's delight! ALSO: Wiring for hot tub is already in place. VERY WELL MAINTAINED: NEW ROOF 2018. NEW Windows and Skylight 2017 (excludes bay window). NEW Water Heater 2018. NEW A/C, air handler and thermostat 2018. NEW Exterior Paint. Garage has pull-down attic stairs, along with sidewall storage shelves. BIG BONUS: custom cut and fitted plywood hurricane safety panels. Aluminum SHED in backyard for even more storage. Highly desirable Oviedo schools in an unbeatable location more shopping and eateries than ever!
Additional Information
- Taxes
- $1487
- Minimum Lease
- No Minimum
- HOA Fee
- $259
- HOA Payment Schedule
- Annually
- Maintenance Includes
- Electricity, Escrow Reserves Fund, Maintenance Structure, Maintenance Grounds, Management
- Location
- In County, Near Public Transit, Sidewalk, Paved
- Community Features
- Deed Restrictions, Fishing, Handicap Modified, Irrigation-Reclaimed Water
- Property Description
- One Story
- Zoning
- R-1AA
- Interior Layout
- Cathedral Ceiling(s), Ceiling Fans(s), Eat-in Kitchen, High Ceilings, Kitchen/Family Room Combo, Living Room/Dining Room Combo, Open Floorplan, Skylight(s), Solid Surface Counters, Solid Wood Cabinets, Split Bedroom, Thermostat, Vaulted Ceiling(s), Walk-In Closet(s), Window Treatments
- Interior Features
- Cathedral Ceiling(s), Ceiling Fans(s), Eat-in Kitchen, High Ceilings, Kitchen/Family Room Combo, Living Room/Dining Room Combo, Open Floorplan, Skylight(s), Solid Surface Counters, Solid Wood Cabinets, Split Bedroom, Thermostat, Vaulted Ceiling(s), Walk-In Closet(s), Window Treatments
- Floor
- Ceramic Tile, Laminate
- Appliances
- Dishwasher, Disposal, Dryer, Electric Water Heater, Ice Maker, Microwave, Range, Refrigerator, Washer
- Utilities
- BB/HS Internet Available, Cable Connected, Electricity Connected, Fire Hydrant, Phone Available, Public, Sewer Connected, Street Lights
- Heating
- Electric
- Air Conditioning
- Central Air
- Exterior Construction
- Block, Stucco
- Exterior Features
- Fence, Irrigation System, Lighting, Rain Gutters, Sidewalk, Storage
- Roof
- Shingle
- Foundation
- Slab
- Pool
- No Pool
- Garage Carport
- 2 Car Carport, 2 Car Garage
- Garage Spaces
- 2
- Garage Features
- Garage Door Opener, Off Street, Oversized
- Garage Dimensions
- 22x22
- Elementary School
- Carillon Elementary
- Middle School
- Jackson Heights Middle
- High School
- Hagerty High
- Pets
- Allowed
- Flood Zone Code
- X
- Parcel ID
- 27-21-31-508-0000-1010
- Legal Description
- LOT 101 STILLWATER PH 1 PB 33 PGS 45 TO 48
Mortgage Calculator
Listing courtesy of HAMILTON REALTY. Selling Office: CHARLES RUTENBERG REALTY ORLANDO.
StellarMLS is the source of this information via Internet Data Exchange Program. All listing information is deemed reliable but not guaranteed and should be independently verified through personal inspection by appropriate professionals. Listings displayed on this website may be subject to prior sale or removal from sale. Availability of any listing should always be independently verified. Listing information is provided for consumer personal, non-commercial use, solely to identify potential properties for potential purchase. All other use is strictly prohibited and may violate relevant federal and state law. Data last updated on
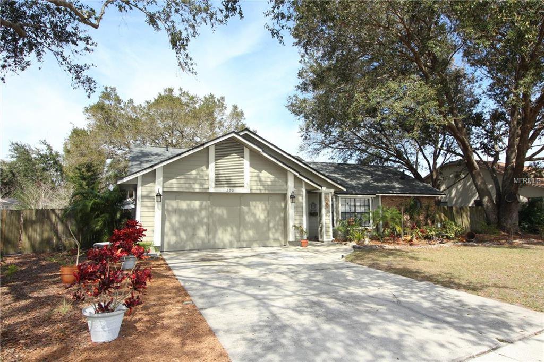
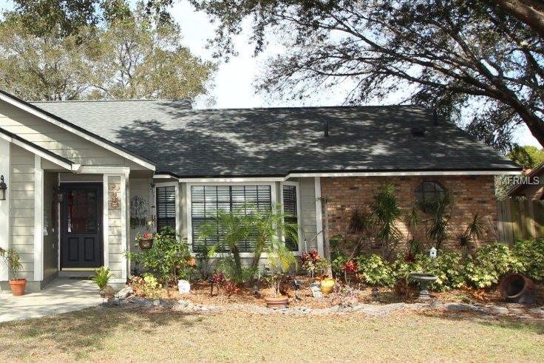
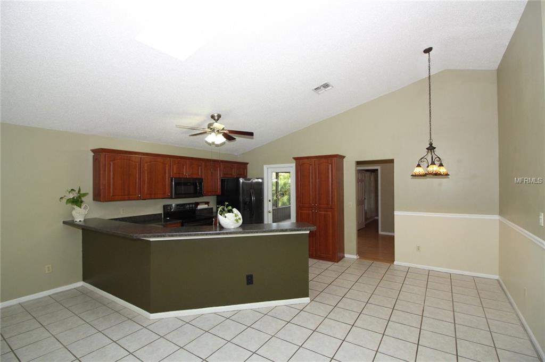
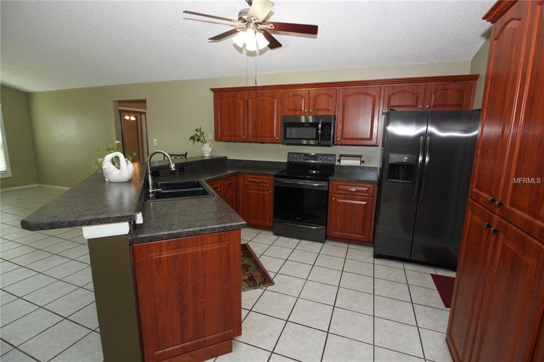
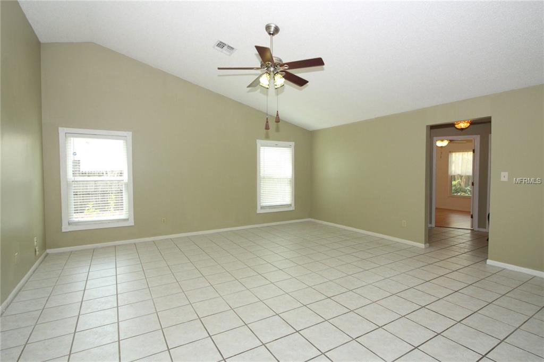
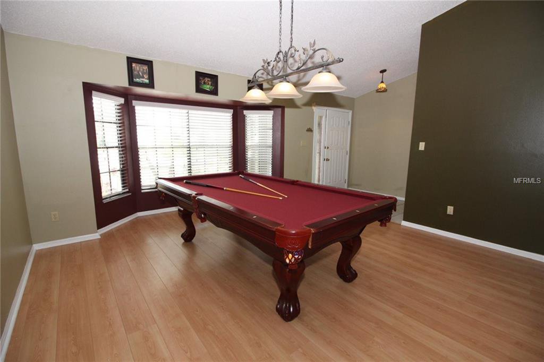
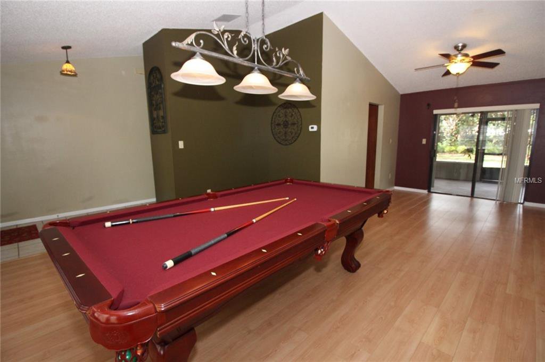
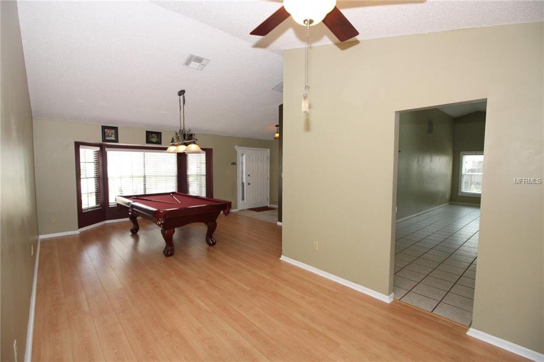

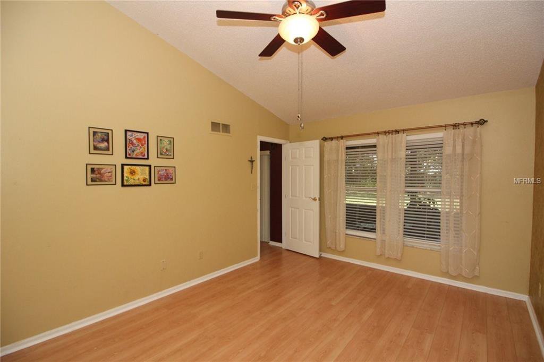
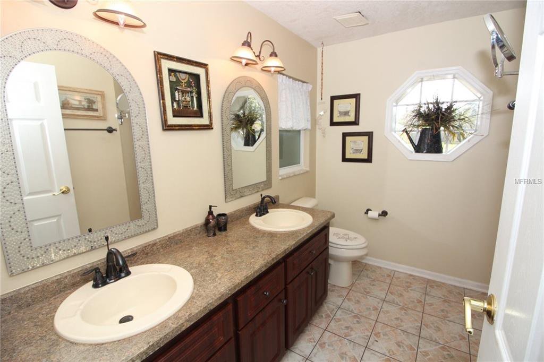
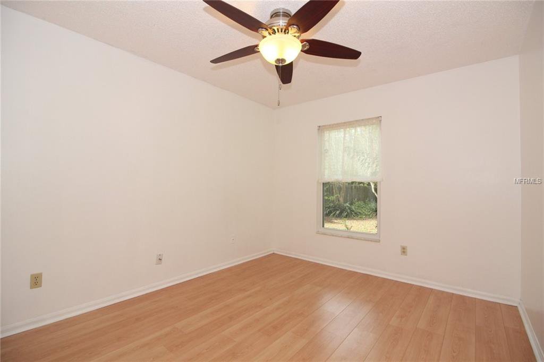

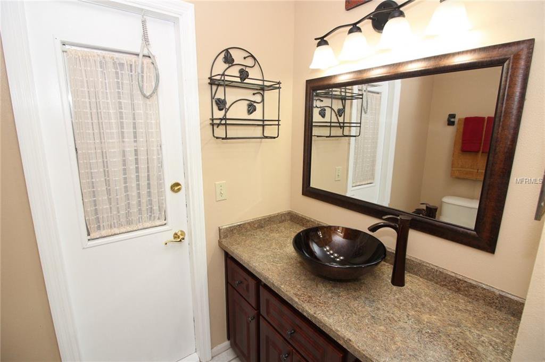

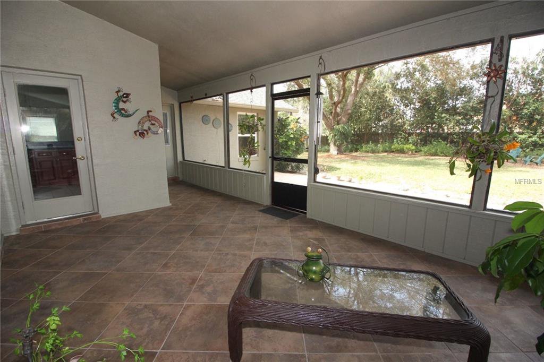
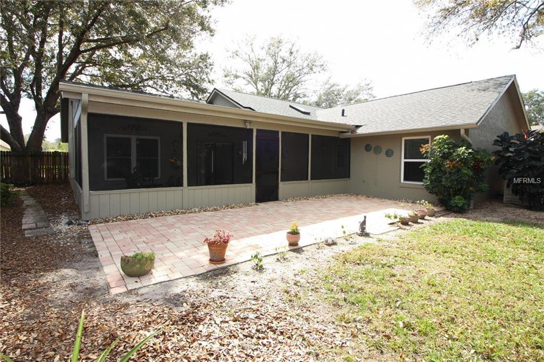

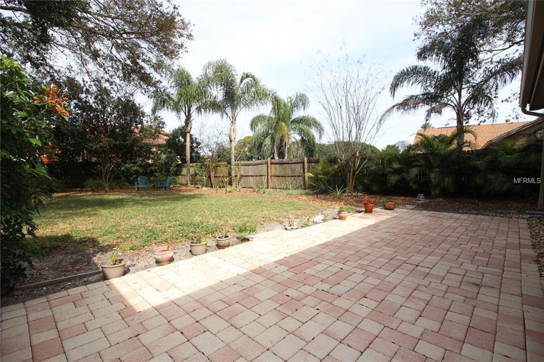
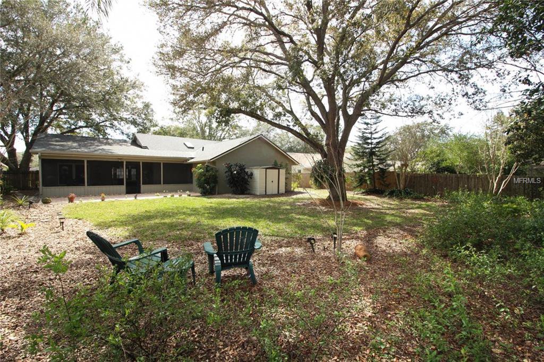
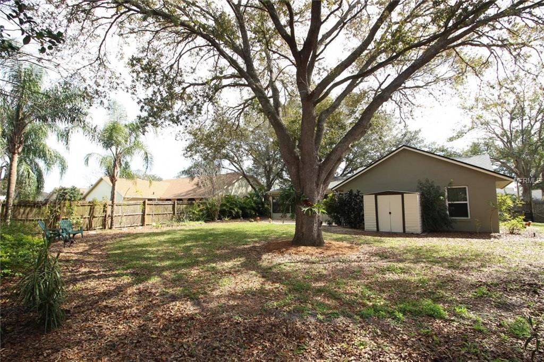
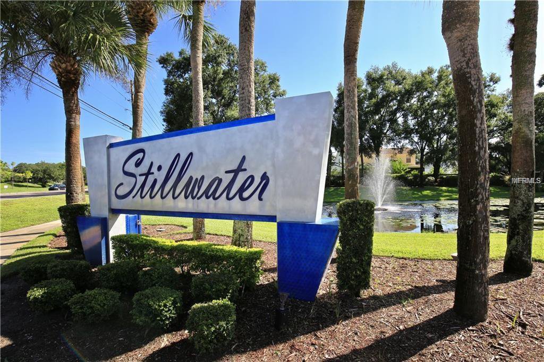
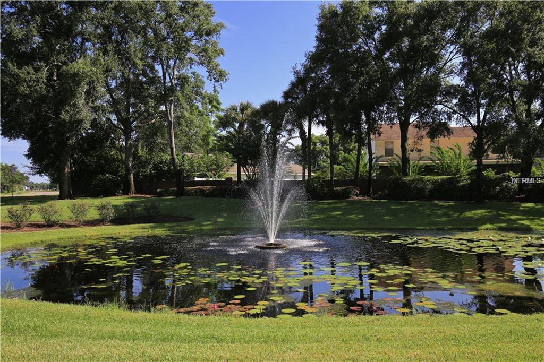
/u.realgeeks.media/belbenrealtygroup/400dpilogo.png)