2334 Chadwick Circle, Kissimmee, FL 34746
- $280,000
- 6
- BD
- 4
- BA
- 2,346
- SqFt
- Sold Price
- $280,000
- List Price
- $287,000
- Status
- Sold
- Closing Date
- Apr 28, 2019
- MLS#
- S5013691
- Property Style
- Single Family
- Year Built
- 1996
- Bedrooms
- 6
- Bathrooms
- 4
- Living Area
- 2,346
- Lot Size
- 9,845
- Acres
- 0.23
- Total Acreage
- Up to 10, 889 Sq. Ft.
- Legal Subdivision Name
- Wilshire Oaks
- MLS Area Major
- Kissimmee (West of Town)
Property Description
Location Location Location!! A great opportunity to own your piece of The American Dream! This Superb 6 Bedroom home situated 15 mins from Disney and is in a community that allows Short Term Rentals. Boasting a wonderful well designed Open Concept Split Floor Plan and an inviting pool area and outdoor shower. As you enter through the Double Doors you are welcomed by all the natural light and you instantly feel at home. Everything feels Fresh and clean with New Paint and Brand New Laminate floors which flow through out with 16"x16" Ceramic Tile in the Wet areas. Enjoy dining in your Bright Dining Area to your left which conveniently flows to an open kitchen boasting White Cabinetry, Stainless Steel Appliances and a Breakfast Bar overlooking the Spacious Family Room, great for the use of entertaining or just keeping an eye on the children.Take pleasure in the Dinette and Family Room overlooking the pool through Huge Seamless Wrap Around Windows and sliding doors, lots of light and a true delight. The Spacious Master Suite continues the charm with sliding doors overlooking the pool and more natural light, the Master Bathroom includes a 2 walk-in closets, Dual Sinks, Garden Tub with jets & separate shower. Very Importantly a New Pool Pump and AC was just installed. This Home would be your perfect family home or investment property conveniently located to many attractions including Universal, Disney and the new MargaritaVille, as well as, stores and restaurants for your enjoyment. Make Your Appointment Today!!
Additional Information
- Taxes
- $3122
- Minimum Lease
- No Minimum
- HOA Fee
- $105
- HOA Payment Schedule
- Quarterly
- Community Features
- No Deed Restriction
- Property Description
- Two Story
- Zoning
- OPUD
- Interior Layout
- Master Downstairs, Open Floorplan, Vaulted Ceiling(s), Walk-In Closet(s)
- Interior Features
- Master Downstairs, Open Floorplan, Vaulted Ceiling(s), Walk-In Closet(s)
- Floor
- Ceramic Tile, Laminate
- Appliances
- Dishwasher, Disposal, Dryer, Range, Refrigerator, Washer
- Utilities
- Public
- Heating
- Central
- Air Conditioning
- Central Air
- Exterior Construction
- Block, Stucco
- Exterior Features
- Sidewalk, Sliding Doors
- Roof
- Shingle
- Foundation
- Slab
- Pool
- Private
- Garage Carport
- 2 Car Garage
- Garage Spaces
- 2
- Garage Dimensions
- 22x20
- Pets
- Allowed
- Flood Zone Code
- X500
- Parcel ID
- 14-25-28-5472-0001-0140
- Legal Description
- WILSHIRE OAKS PB 6 PGS 181-182 LOT 14
Mortgage Calculator
Listing courtesy of KELLER WILLIAMS AT THE LAKES. Selling Office: EMPIRE NETWORK REALTY.
StellarMLS is the source of this information via Internet Data Exchange Program. All listing information is deemed reliable but not guaranteed and should be independently verified through personal inspection by appropriate professionals. Listings displayed on this website may be subject to prior sale or removal from sale. Availability of any listing should always be independently verified. Listing information is provided for consumer personal, non-commercial use, solely to identify potential properties for potential purchase. All other use is strictly prohibited and may violate relevant federal and state law. Data last updated on
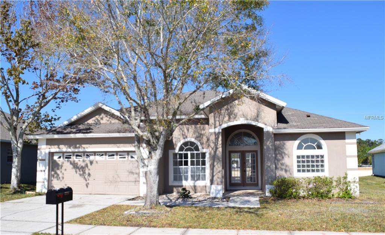
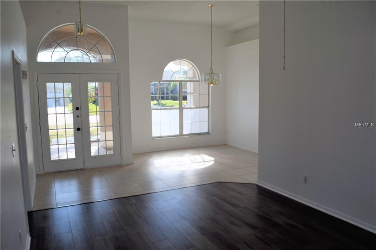
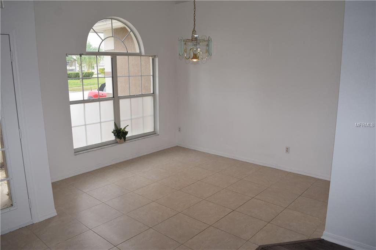
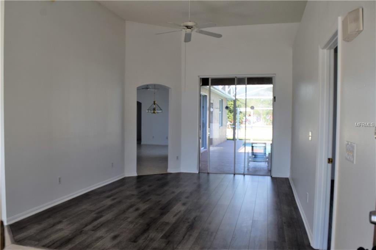
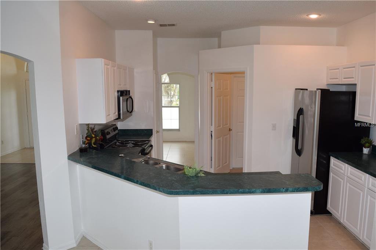
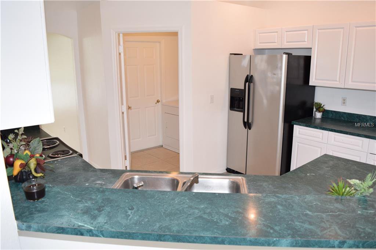
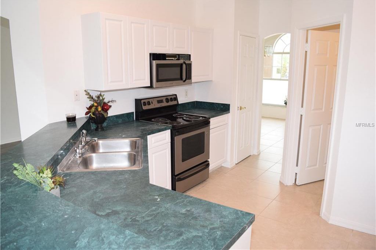
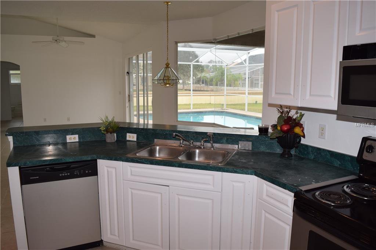
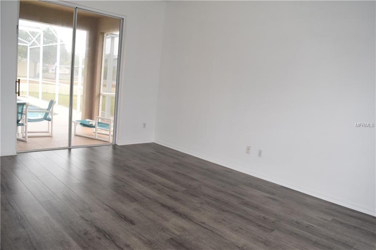
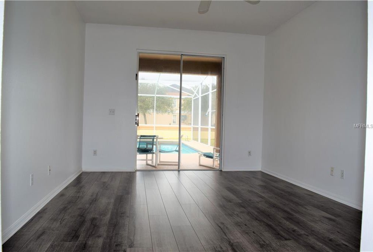
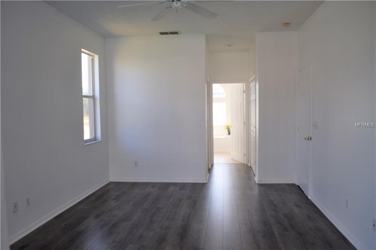
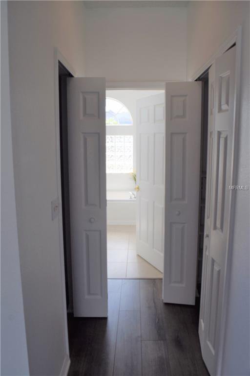
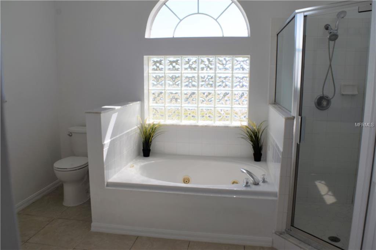
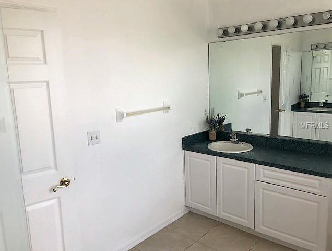
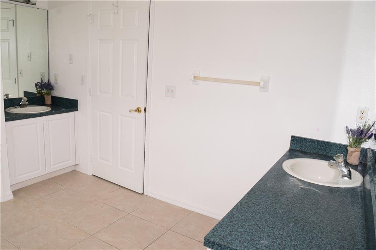
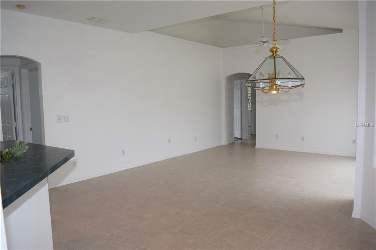
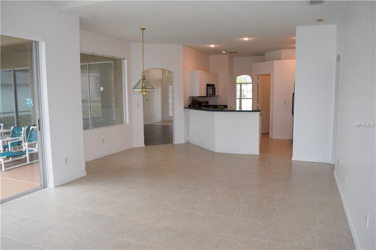
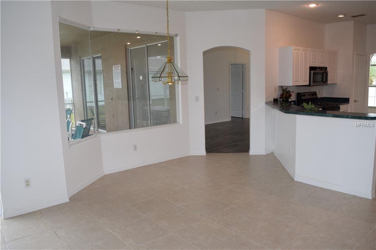

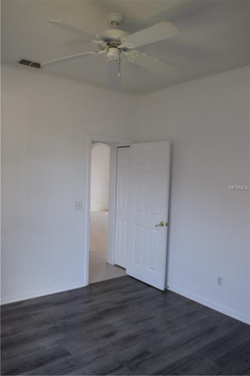
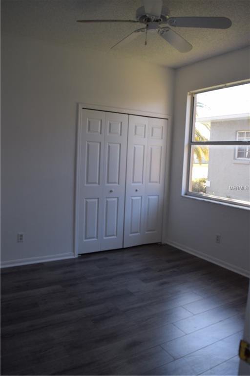
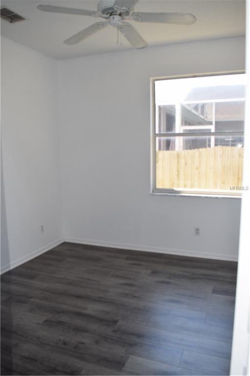
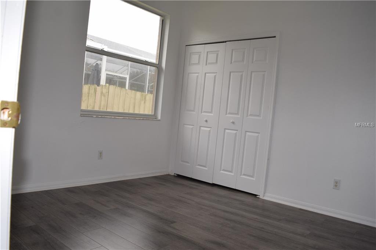
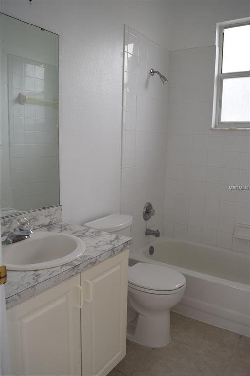
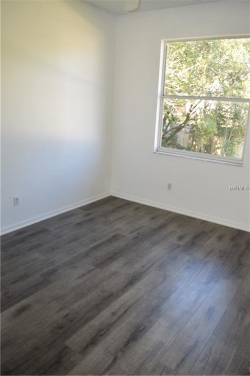
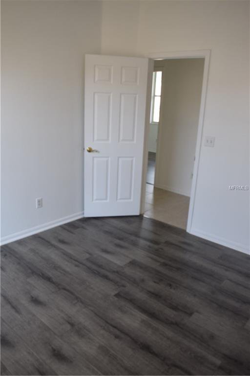
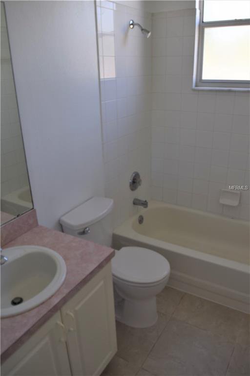
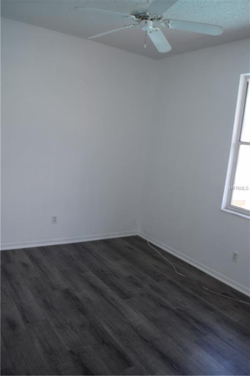
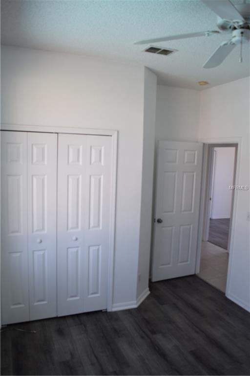
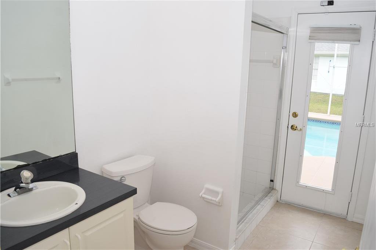
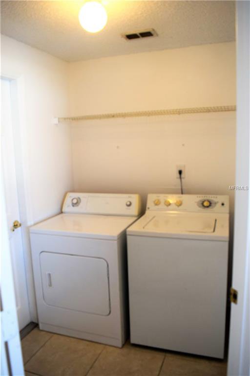
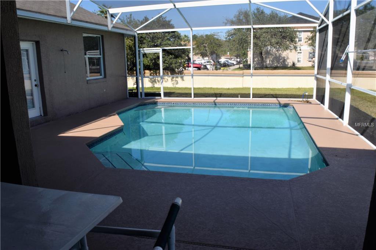
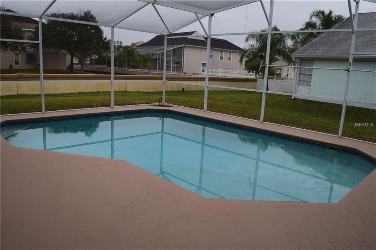
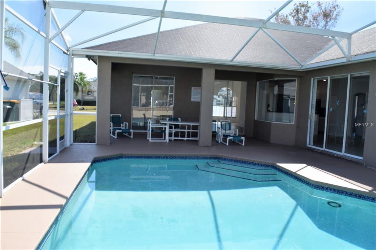
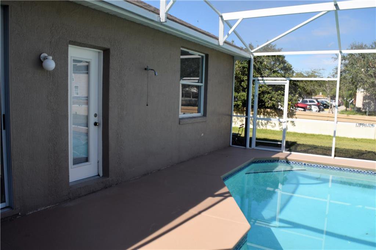
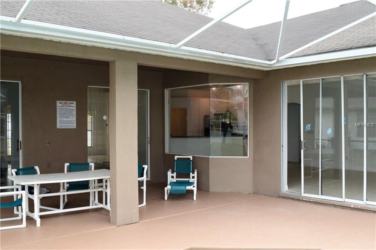
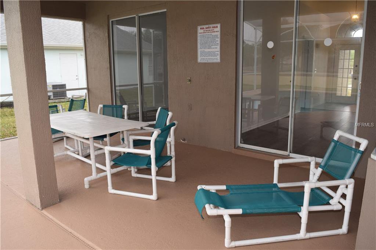
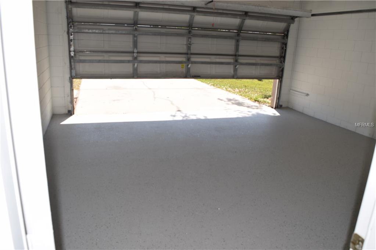
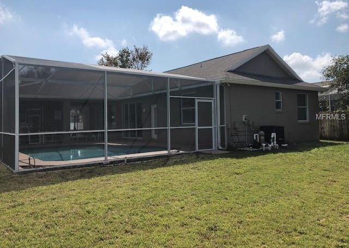
/u.realgeeks.media/belbenrealtygroup/400dpilogo.png)