4185 Knott Drive, Apopka, FL 32712
- $338,590
- 5
- BD
- 3.5
- BA
- 3,159
- SqFt
- Sold Price
- $338,590
- List Price
- $340,000
- Status
- Sold
- Closing Date
- Aug 20, 2019
- MLS#
- S5013672
- Foreclosure
- Yes
- Property Style
- Single Family
- Year Built
- 2006
- Bedrooms
- 5
- Bathrooms
- 3.5
- Baths Half
- 1
- Living Area
- 3,159
- Lot Size
- 15,057
- Acres
- 0.35
- Total Acreage
- 1/4 Acre to 21779 Sq. Ft.
- Legal Subdivision Name
- Rock Spgs Rdg Ph Vi-A
- MLS Area Major
- Apopka
Property Description
Enjoy this gorgeous remodeled 5 BD 3.5 BA contemporary with an enclosed lanai and a 3-car garage set on a spacious lot in beautiful Apopka! A bright entranceway greets you while a formal dining room adorned with decorative columns sits off to the right and a spacious living room lies ahead where French doors flood the space with natural light and lead outside to a large enclosed lanai and backyard beyond, perfect areas for outdoor entertaining, grilling and enjoying all of that wonderful Florida sun! Back inside you will find a conveniently places half bath with a pedestal sink and the large and open kitchen offering extensive cabinet space, a breakfast bar, and a nook. The bedrooms are warm and inviting, including the master suite complete with three closets, direct access to the backyard, and an amazing en suite bathroom with a Jacuzzi tub and his-and-her’s solid-surface vanities while four more spacious bedrooms and two more full bathrooms round out this wonderful home. ***FEATURES: (1) Brand New Appliances (except refrigerator); (2) Brand New Carpet; (3) Fresh Exterior Paint; (4) Fresh Interior Paint; (5) New Landscaping; (6) New Select Light Fixtures and much more! Enjoy!
Additional Information
- Taxes
- $4528
- Minimum Lease
- No Minimum
- HOA Fee
- $105
- HOA Payment Schedule
- Quarterly
- Community Features
- No Deed Restriction
- Zoning
- PUD
- Interior Layout
- Ceiling Fans(s), Thermostat
- Interior Features
- Ceiling Fans(s), Thermostat
- Floor
- Carpet, Ceramic Tile
- Appliances
- None, Other
- Utilities
- Other
- Heating
- Central
- Air Conditioning
- Central Air
- Exterior Construction
- Block, Stucco
- Exterior Features
- French Doors
- Roof
- Shingle
- Foundation
- Slab
- Pool
- No Pool
- Garage Carport
- 3 Car Garage
- Garage Spaces
- 3
- Garage Dimensions
- 32x22
- Pets
- Allowed
- Flood Zone Code
- X
- Parcel ID
- 17-20-28-7428-10-060
- Legal Description
- ROCK SPRINGS RIDGE PHASE VI-A 63/105 LOT1006
Mortgage Calculator
Listing courtesy of PROFESSIONAL REAL ESTATE TEAM. Selling Office: STELLAR NON-MEMBER OFFICE.
StellarMLS is the source of this information via Internet Data Exchange Program. All listing information is deemed reliable but not guaranteed and should be independently verified through personal inspection by appropriate professionals. Listings displayed on this website may be subject to prior sale or removal from sale. Availability of any listing should always be independently verified. Listing information is provided for consumer personal, non-commercial use, solely to identify potential properties for potential purchase. All other use is strictly prohibited and may violate relevant federal and state law. Data last updated on
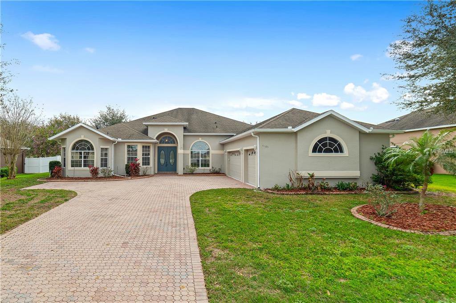
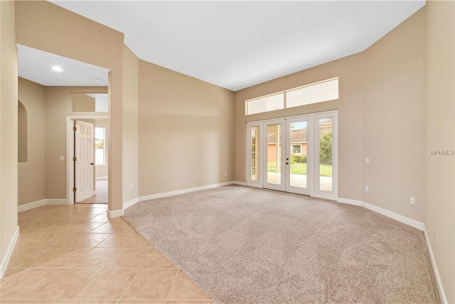
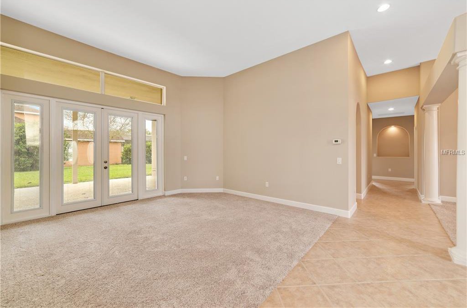
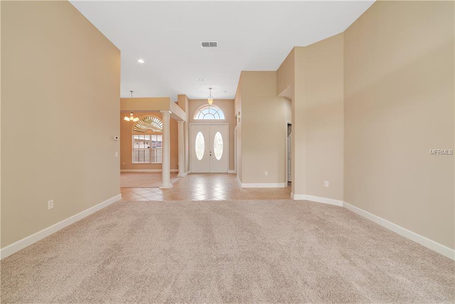
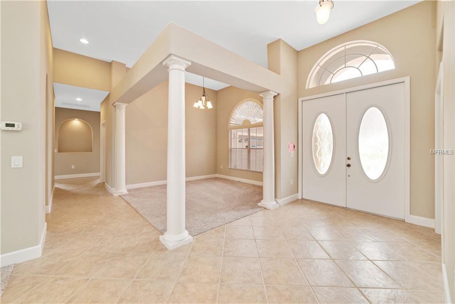
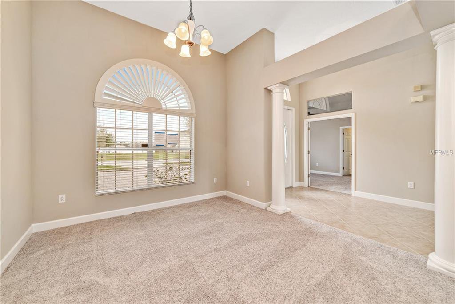
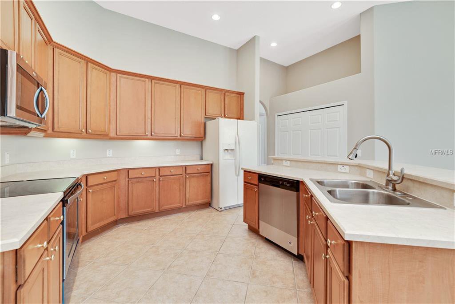
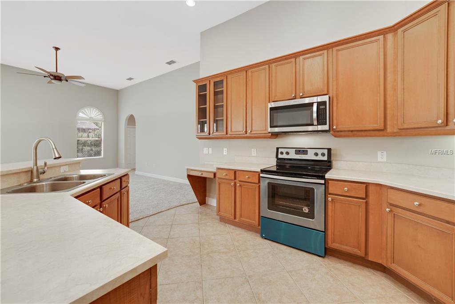
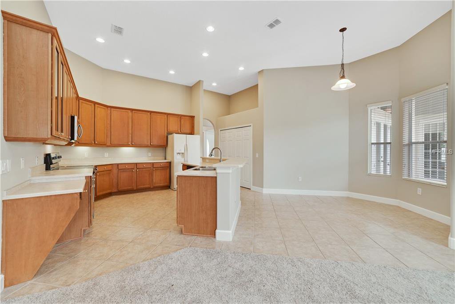
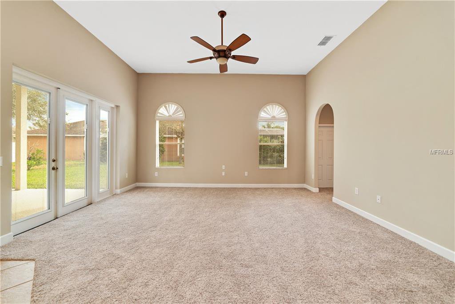
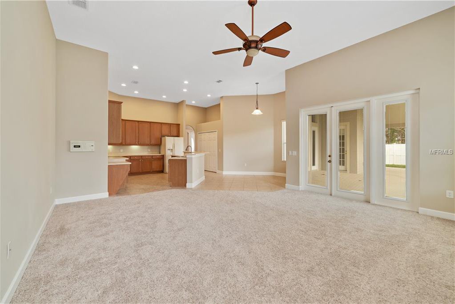
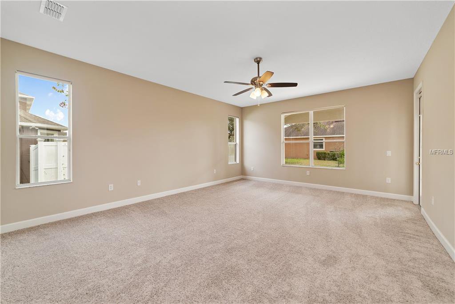
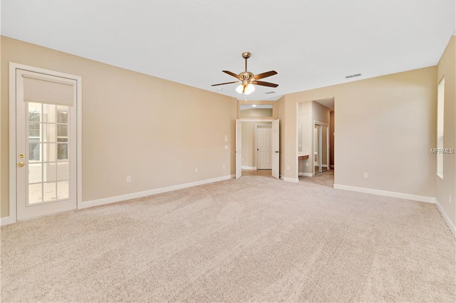
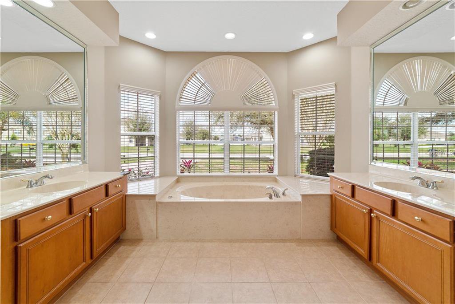
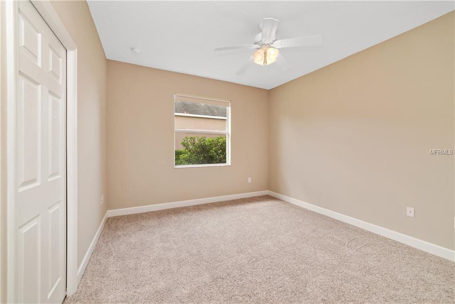
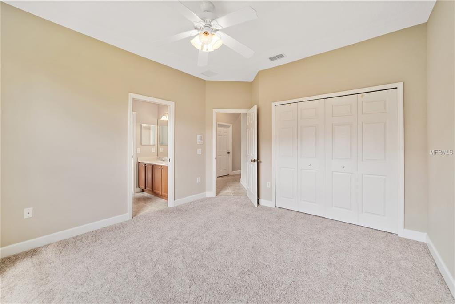
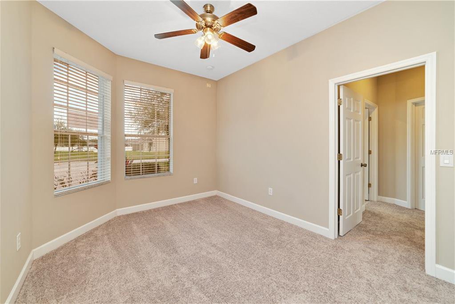

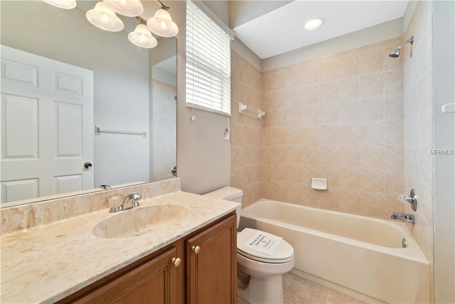
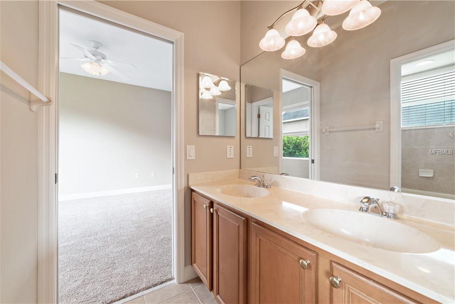
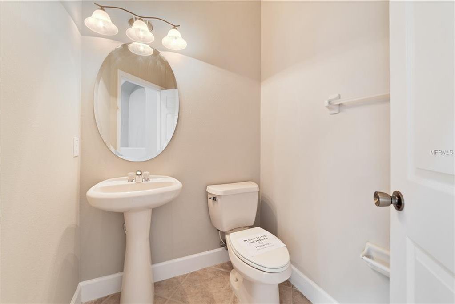
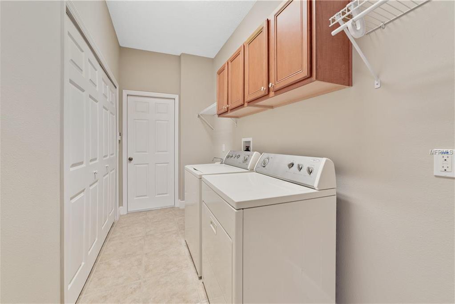
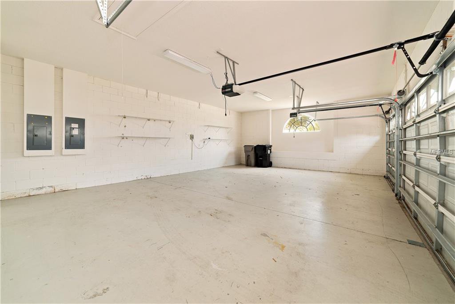
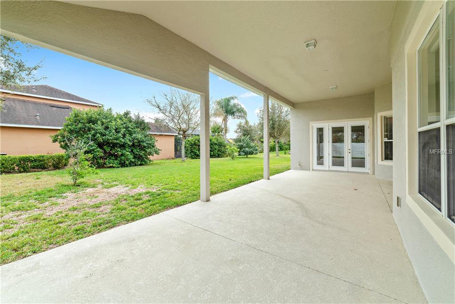
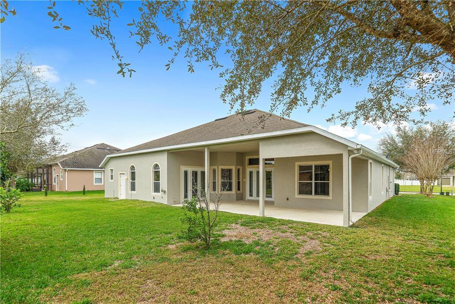
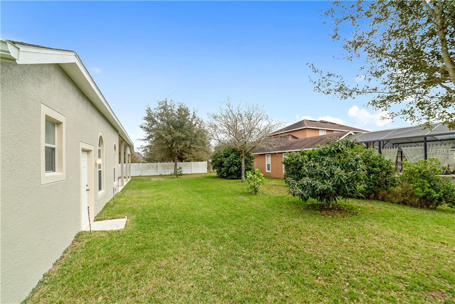
/u.realgeeks.media/belbenrealtygroup/400dpilogo.png)