4353 Summer Breeze Way, Kissimmee, FL 34744
- $423,500
- 6
- BD
- 4.5
- BA
- 3,899
- SqFt
- Sold Price
- $423,500
- List Price
- $429,500
- Status
- Sold
- Closing Date
- Sep 05, 2019
- MLS#
- S5013292
- Property Style
- Single Family
- Year Built
- 2015
- Bedrooms
- 6
- Bathrooms
- 4.5
- Baths Half
- 1
- Living Area
- 3,899
- Lot Size
- 7,841
- Acres
- 0.18
- Total Acreage
- Up to 10, 889 Sq. Ft.
- Legal Subdivision Name
- North Point Ph 2b-2c
- MLS Area Major
- Kissimmee
Property Description
**PRICE REDUCED FOR QUICK SALE** OWNERS ARE REALLY MOTIVADED!!!! 2 HOMES – UNDER 1 ROOF! MUST SEE this one of a kind property that offers both privacy and comfort for multifamily living or as an investment opportunity. A gorgeous property with many upgrades, WATER VIEW, GATED COMMUNITY, North Pointe, located near Lake Nona Medical City, VA Hospital, New State-of-the-art High and Elementary Schools, Austin Tindal Regional Park, 417 Expressway, and 10 minutes to Orlando International Airport! Offering a full in-law-suite apartment with 1BR/1Bath/Walk-in Closet/1 Car Garage/Own Main Entrance/and Oversize Door sizes to meet handicap needs. The home shows like a model w/ 6 bedrooms and 4.5 bathrooms, loft, HUGE MASTER SUITE with walk-in-closet, beautiful bathroom, granite countertops, 42” cabinets, lots of storage, blinds on all windows, 3 car garage. Community features include pool, neighborhood park. IF YOU WANT TO ACCOMODATE YOUR FAMILY WITHOUT SACRIFING COMFORT, CALL TO SEE THIS HOME WITHIN A HOME , TODAY!!!!!!
Additional Information
- Taxes
- $4144
- Minimum Lease
- 8-12 Months
- HOA Fee
- $75
- HOA Payment Schedule
- Monthly
- Community Features
- Gated, Playground, Pool, No Deed Restriction, Gated Community
- Zoning
- AE
- Interior Layout
- High Ceilings, Kitchen/Family Room Combo, Open Floorplan, Tray Ceiling(s), Walk-In Closet(s)
- Interior Features
- High Ceilings, Kitchen/Family Room Combo, Open Floorplan, Tray Ceiling(s), Walk-In Closet(s)
- Floor
- Carpet, Ceramic Tile
- Appliances
- Dishwasher, Disposal, Electric Water Heater, Microwave, Range, Refrigerator
- Utilities
- BB/HS Internet Available, Cable Connected, Electricity Connected, Public, Sewer Connected
- Heating
- Central, Electric
- Air Conditioning
- Central Air
- Exterior Construction
- Block, Stucco
- Exterior Features
- Irrigation System, Lighting, Sidewalk, Sliding Doors
- Roof
- Shingle
- Foundation
- Slab
- Pool
- Community
- Garage Carport
- 3 Car Garage
- Garage Spaces
- 3
- Garage Dimensions
- 20x20
- Water View
- Pond
- Pets
- Allowed
- Flood Zone Code
- AE
- Parcel ID
- 12-25-30-4422-0001-3330
- Legal Description
- NORTH POINT PH 2B-2C PB 22 PG 186-191 LOT 333
Mortgage Calculator
Listing courtesy of ODRY VARGAS REALTY GROUP. Selling Office: TRANSCONTINENTAL REALTY GROUP,.
StellarMLS is the source of this information via Internet Data Exchange Program. All listing information is deemed reliable but not guaranteed and should be independently verified through personal inspection by appropriate professionals. Listings displayed on this website may be subject to prior sale or removal from sale. Availability of any listing should always be independently verified. Listing information is provided for consumer personal, non-commercial use, solely to identify potential properties for potential purchase. All other use is strictly prohibited and may violate relevant federal and state law. Data last updated on

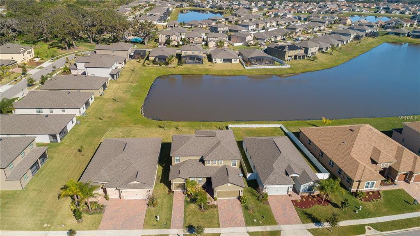
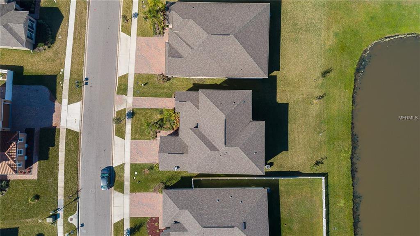
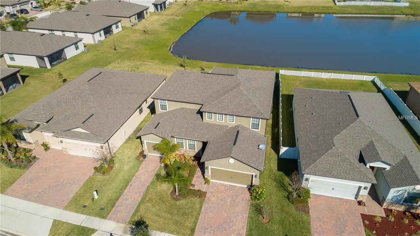
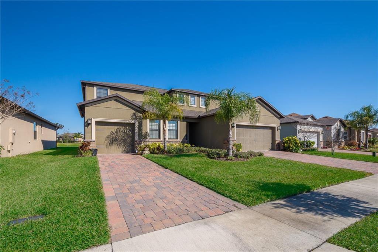
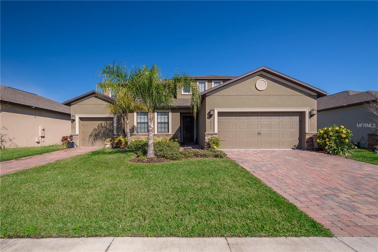
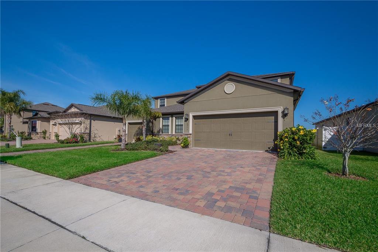
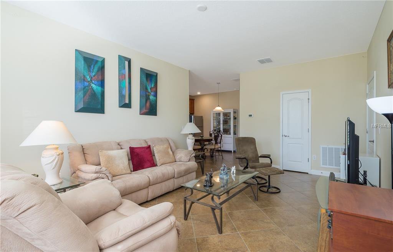
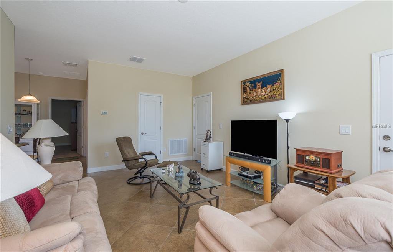
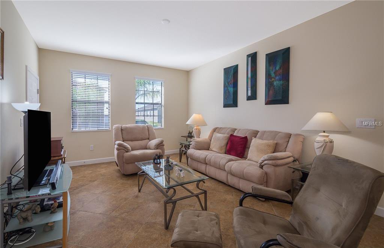
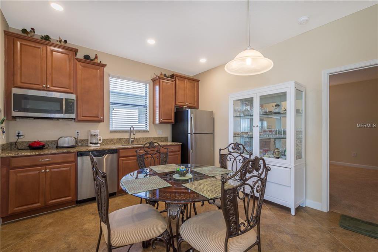

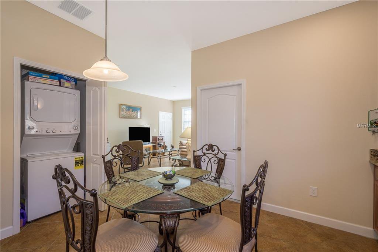
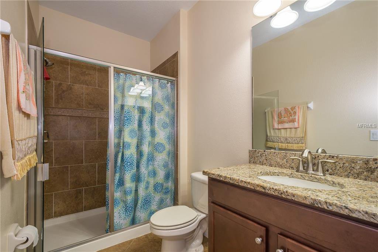
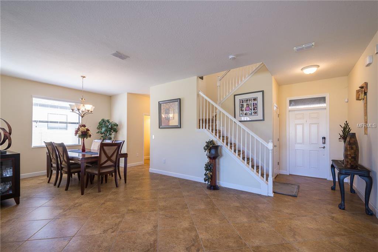
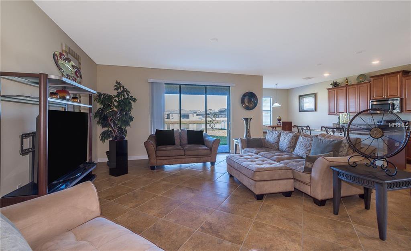
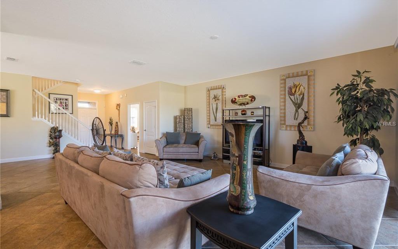
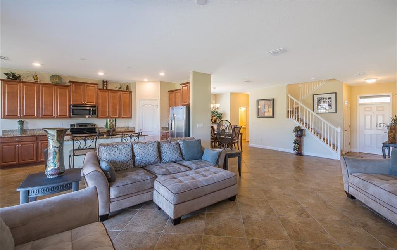
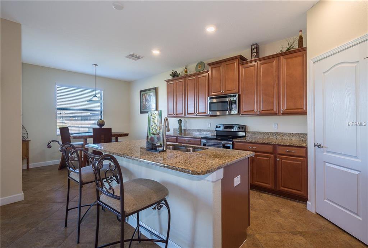
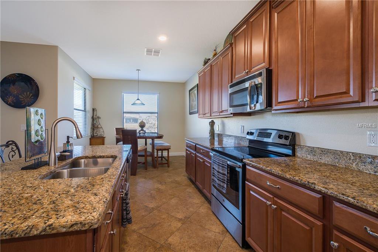
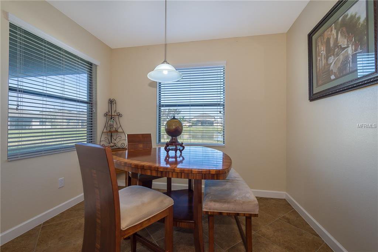
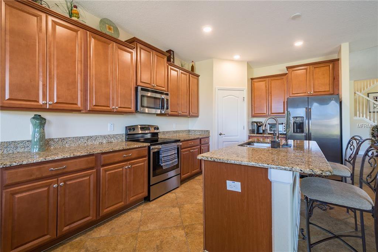
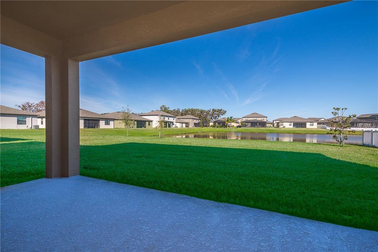
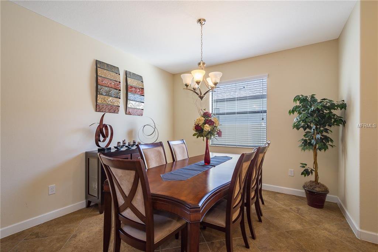
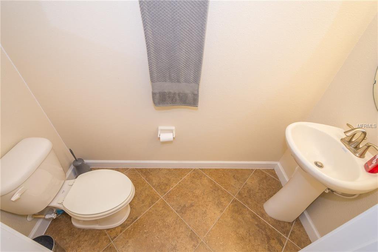
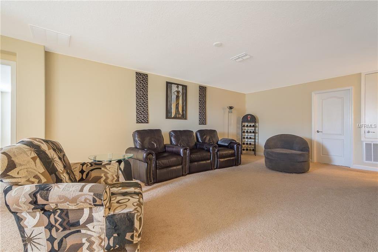
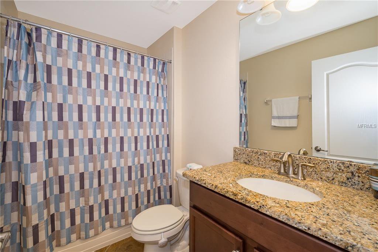
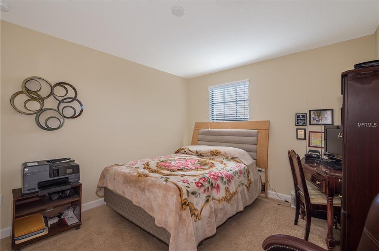
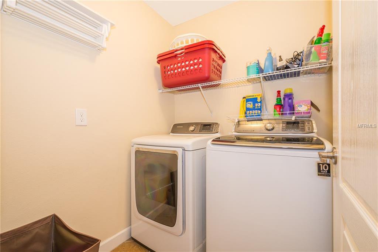
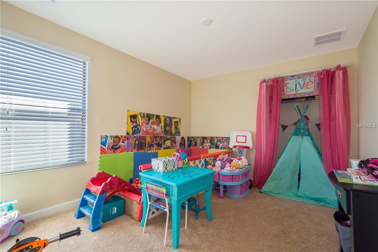
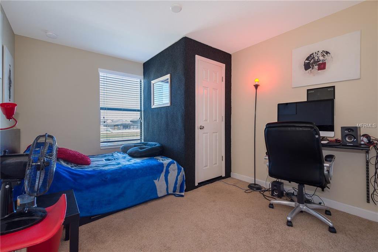
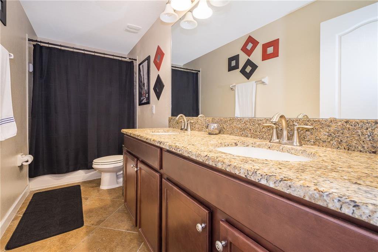
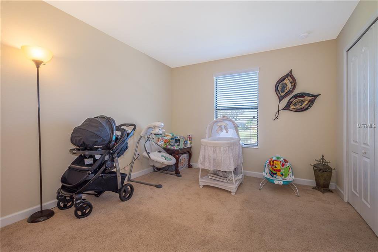
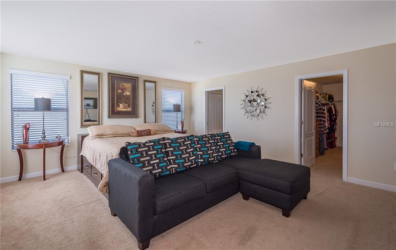
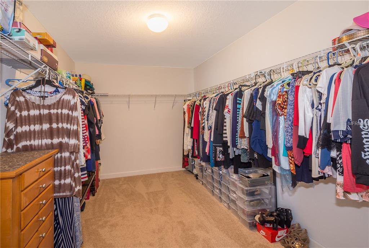
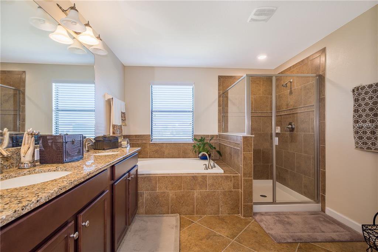
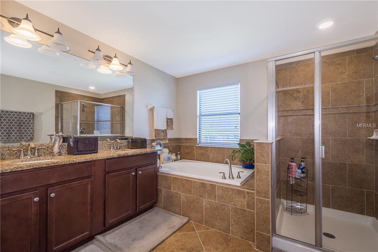
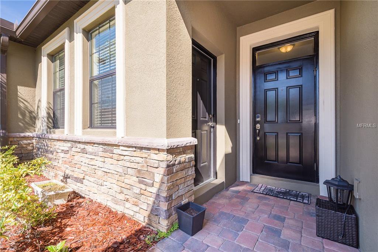
/u.realgeeks.media/belbenrealtygroup/400dpilogo.png)