8427 Secret Key Cove, Kissimmee, FL 34747
- $325,000
- 7
- BD
- 4.5
- BA
- 2,881
- SqFt
- Sold Price
- $325,000
- List Price
- $339,950
- Status
- Sold
- Closing Date
- Sep 13, 2019
- MLS#
- S5013077
- Property Style
- Single Family
- Year Built
- 2002
- Bedrooms
- 7
- Bathrooms
- 4.5
- Baths Half
- 1
- Living Area
- 2,881
- Lot Size
- 6,186
- Acres
- 0.14
- Total Acreage
- Up to 10, 889 Sq. Ft.
- Legal Subdivision Name
- Emerald Island
- MLS Area Major
- Kissimmee/Celebration
Property Description
7 bedroom pool home for your family? Great lake and woods view behind the home. No homes behind this property. Walking distance to the club house. You can also view the Disney fireworks from the pool area. Two master bedrooms, one on the first floor and another master on the second floor. Plenty of space with deluxe furnishings, open floor plan, colorful decor and a private screened-in pool area. Perfect for entertaining large groups with an open kitchen over looking the living room and a view of the pool to watch the little ones swimming. Only minutes to world-famous theme parks. Great maintenance with this home, in 2019 it was painted inside and out also painted the pool deck, the Nest system is installed, Washer & dryer is 1 1/2 years old, 2018 replaced the water heater, 2018 replaced the refrigerator and microwave and 2017 replaced the pool heater. Tile and carpet floors throughout the home. All other bedrooms are located up stairs.
Additional Information
- Taxes
- $4231
- Minimum Lease
- No Minimum
- HOA Fee
- $220
- HOA Payment Schedule
- Monthly
- Maintenance Includes
- 24-Hour Guard, Cable TV, Pool, Maintenance Grounds, Private Road, Security, Sewer, Trash
- Other Fees Term
- Monthly
- Location
- Conservation Area, Paved
- Community Features
- Association Recreation - Owned, Fitness Center, Gated, Irrigation-Reclaimed Water, Playground, Pool, Sidewalks, Tennis Courts, No Deed Restriction, Gated Community, Security
- Zoning
- PD
- Interior Layout
- Ceiling Fans(s), Eat-in Kitchen, High Ceilings, Kitchen/Family Room Combo, Living Room/Dining Room Combo, Master Downstairs, Thermostat
- Interior Features
- Ceiling Fans(s), Eat-in Kitchen, High Ceilings, Kitchen/Family Room Combo, Living Room/Dining Room Combo, Master Downstairs, Thermostat
- Floor
- Carpet, Ceramic Tile
- Appliances
- Cooktop, Dishwasher, Disposal, Dryer, Electric Water Heater, Range, Refrigerator, Washer
- Utilities
- Cable Connected, Electricity Connected, Public, Sprinkler Recycled, Street Lights
- Heating
- Central, Electric
- Air Conditioning
- Central Air, Zoned
- Exterior Construction
- Block, Stucco
- Exterior Features
- Irrigation System, Lighting, Sidewalk
- Roof
- Shingle
- Foundation
- Slab
- Pool
- Community, Private
- Pool Type
- Child Safety Fence, Gunite, Heated, In Ground, Lighting, Screen Enclosure
- Garage Carport
- 2 Car Garage
- Garage Spaces
- 2
- Garage Features
- Driveway
- Garage Dimensions
- 24x24
- Water View
- Pond
- Pets
- Allowed
- Flood Zone Code
- X
- Parcel ID
- 09-25-27-3051-0001-0660
- Legal Description
- EMERALD ISLAND RESORT PHASE 1 PB 12 PGS 145-150 LOT 66
Mortgage Calculator
Listing courtesy of AMERICAN IDEAL HOMES, LLC. Selling Office: INTERNATIONAL NETWORK REALTY.
StellarMLS is the source of this information via Internet Data Exchange Program. All listing information is deemed reliable but not guaranteed and should be independently verified through personal inspection by appropriate professionals. Listings displayed on this website may be subject to prior sale or removal from sale. Availability of any listing should always be independently verified. Listing information is provided for consumer personal, non-commercial use, solely to identify potential properties for potential purchase. All other use is strictly prohibited and may violate relevant federal and state law. Data last updated on
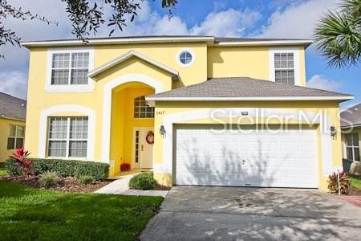
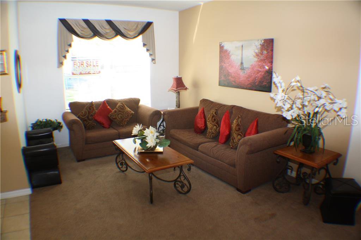
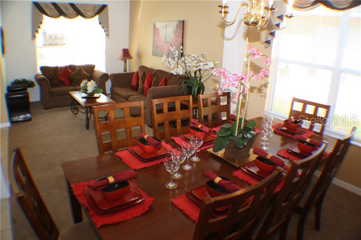
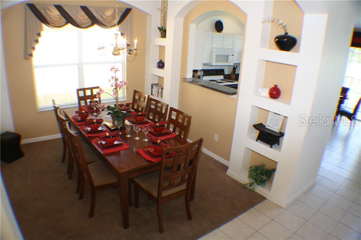
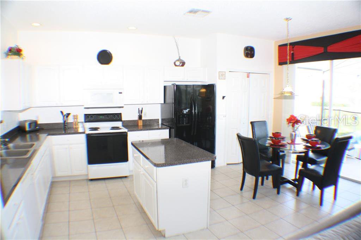

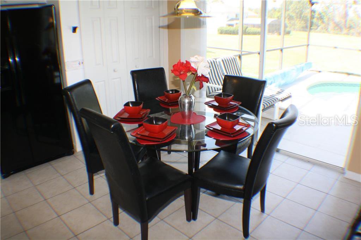
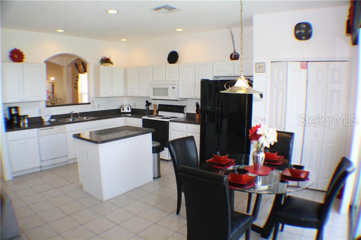
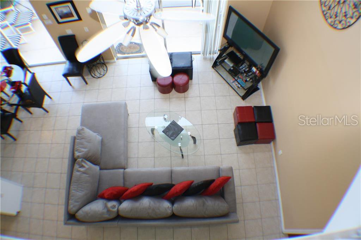
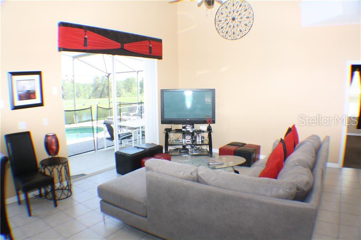
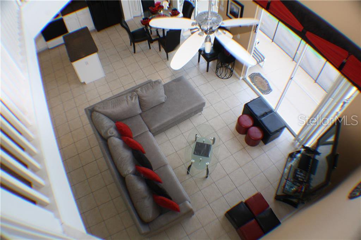
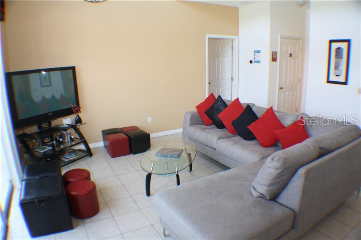
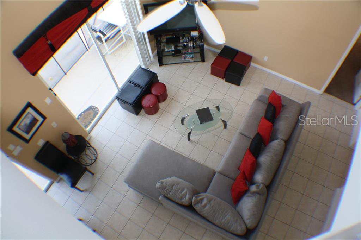
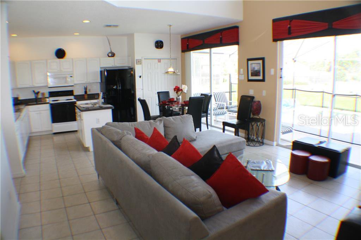
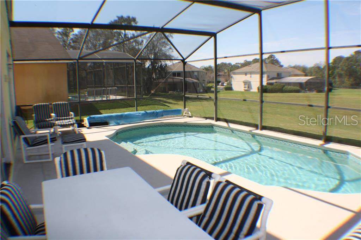
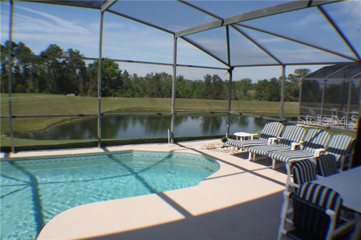
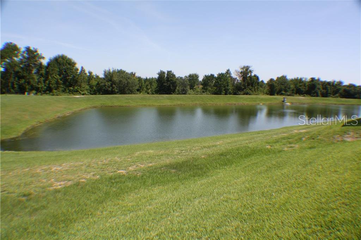
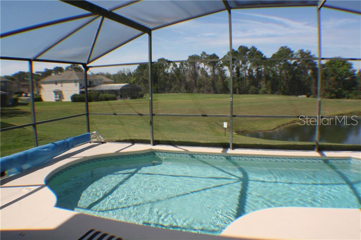
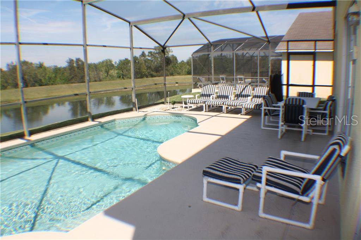
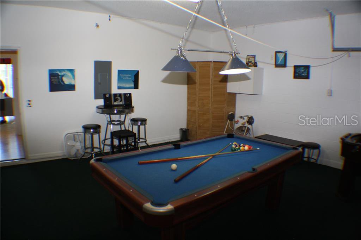
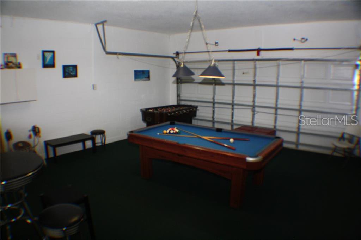
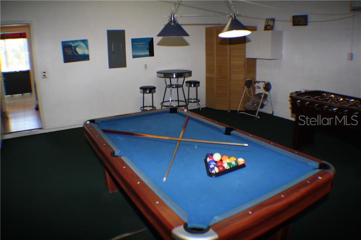
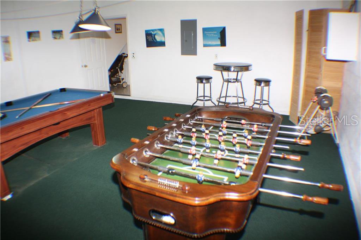
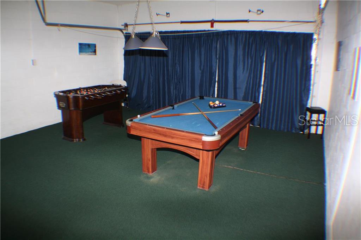
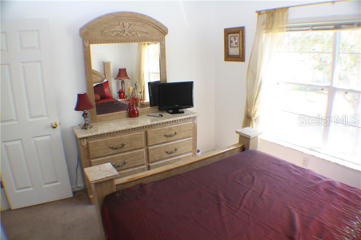
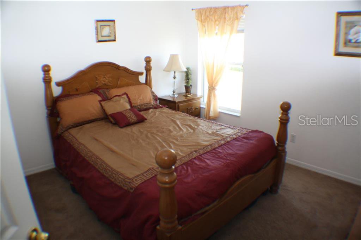
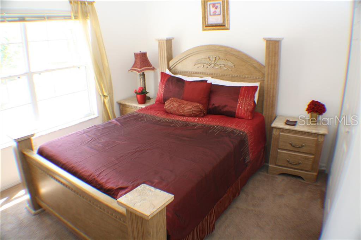
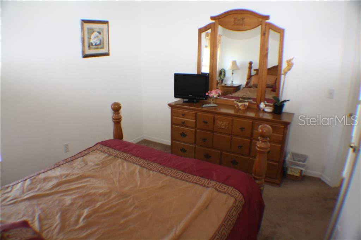
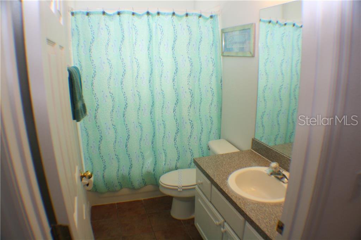
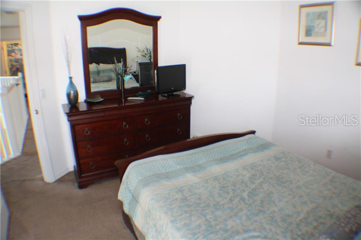
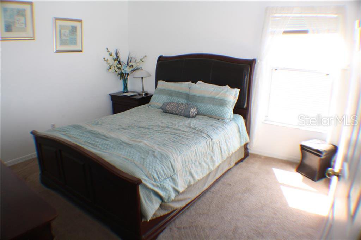
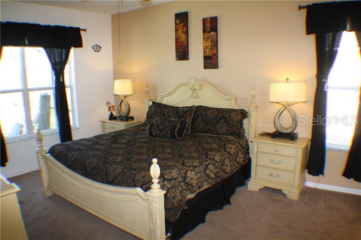
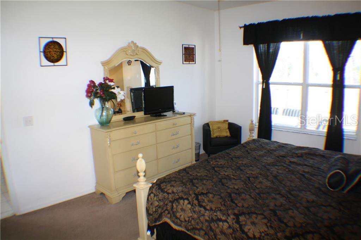
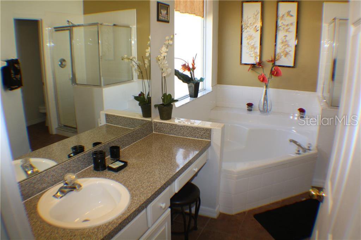
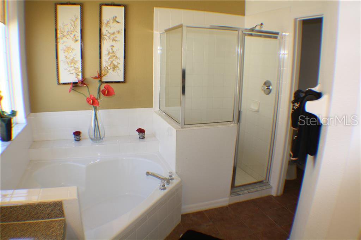
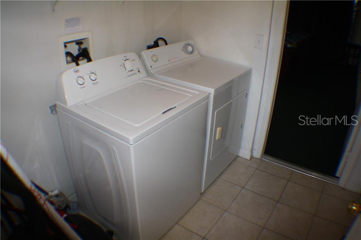
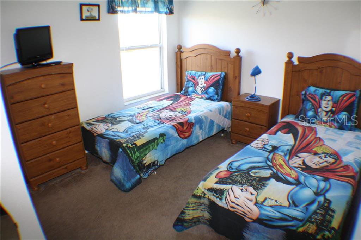
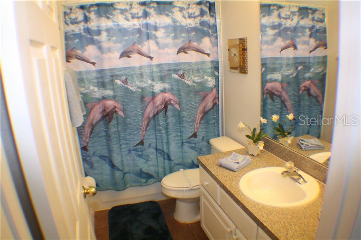

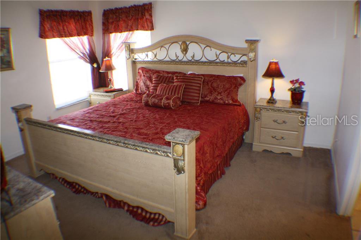
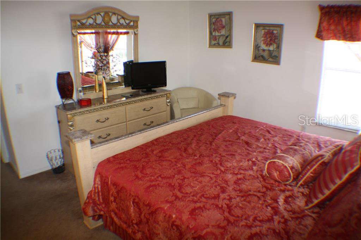
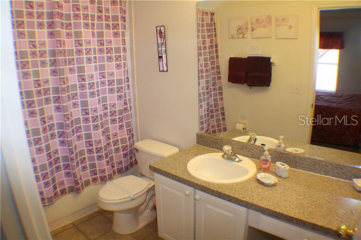
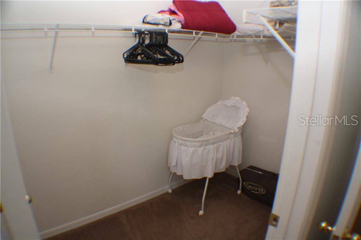
/u.realgeeks.media/belbenrealtygroup/400dpilogo.png)