13721 Hidden Forest Circle, Orlando, FL 32828
- $342,000
- 4
- BD
- 3
- BA
- 2,599
- SqFt
- Sold Price
- $342,000
- List Price
- $342,000
- Status
- Sold
- Closing Date
- Mar 27, 2019
- MLS#
- S5012746
- Property Style
- Single Family
- Architectural Style
- Custom
- Year Built
- 2006
- Bedrooms
- 4
- Bathrooms
- 3
- Living Area
- 2,599
- Lot Size
- 11,041
- Acres
- 0.25
- Total Acreage
- 1/4 Acre to 21779 Sq. Ft.
- Legal Subdivision Name
- Avalon Lakes Ph 02 Village F
- MLS Area Major
- Orlando/Alafaya/Waterford Lakes
Property Description
LOOK what I have got for you! - A beautiful 2 story house with a 3 CAR GARAGE in Avalon Park !! It sits on a private fenced 1/4 ACRE corner lot with a nicely manicured front yard and Palm trees lining the driveway. Brand New ( 2019) 40 year Architectural Roof with transferable warranty and the A/C was updated in 2019.( two units ) New Stainless Steel appliances in the kitchen with a center island and Culligan Water Treatment system. There is a 2nd floor laundry room with upper cabinets for your convenience and a spacious Master Suite. Master Bath comes with a jacuzzi tub, separate shower and dual sinks. Good sized bonus room on the 2nd floor,and if you need a bedroom downstairs -we have that too! Levelor blinds throughout. There is a sliding door out to your paved patio and secluded back yard surrounded by UPVC fencing - Community amenities include, Pool, Playground,, Recreational Center, Tennis/Basketball Courts and a Clubhouse . All this conveniently located to shops,restaurants and major highways. View the Virtual Tour !!
Additional Information
- Taxes
- $3677
- Minimum Lease
- 8-12 Months
- HOA Fee
- $95
- HOA Payment Schedule
- Monthly
- Maintenance Includes
- Pool, Recreational Facilities
- Location
- Corner Lot, Sidewalk, Paved
- Community Features
- Deed Restrictions, Fitness Center, Gated, Playground, Pool, Sidewalks, Tennis Courts, Gated Community, Security
- Zoning
- P-D
- Interior Layout
- Ceiling Fans(s), Eat-in Kitchen, Kitchen/Family Room Combo, Thermostat, Walk-In Closet(s), Window Treatments
- Interior Features
- Ceiling Fans(s), Eat-in Kitchen, Kitchen/Family Room Combo, Thermostat, Walk-In Closet(s), Window Treatments
- Floor
- Carpet, Laminate, Linoleum
- Appliances
- Dishwasher, Disposal, Electric Water Heater, Microwave, Range, Refrigerator
- Utilities
- Cable Available, Electricity Available
- Heating
- Central, Heat Pump
- Air Conditioning
- Central Air
- Exterior Construction
- Block
- Exterior Features
- Irrigation System, Sliding Doors
- Roof
- Shingle
- Foundation
- Slab
- Pool
- Community
- Garage Carport
- 3 Car Garage
- Garage Spaces
- 3
- Garage Features
- Driveway, Garage Door Opener, Guest, Oversized, Parking Pad
- Garage Dimensions
- 24x32
- Elementary School
- Timber Lakes Elementary
- Middle School
- Avalon Middle
- High School
- Timber Creek High
- Pets
- Allowed
- Flood Zone Code
- X
- Parcel ID
- 31-22-32-0530-00-640
- Legal Description
- AVALON LAKES PHASE 2, VILLAGE F 62/6 LOT64
Mortgage Calculator
Listing courtesy of FIRST INTERNATIONAL REAL ESTAT. Selling Office: AMERITEAM REALTY INC..
StellarMLS is the source of this information via Internet Data Exchange Program. All listing information is deemed reliable but not guaranteed and should be independently verified through personal inspection by appropriate professionals. Listings displayed on this website may be subject to prior sale or removal from sale. Availability of any listing should always be independently verified. Listing information is provided for consumer personal, non-commercial use, solely to identify potential properties for potential purchase. All other use is strictly prohibited and may violate relevant federal and state law. Data last updated on
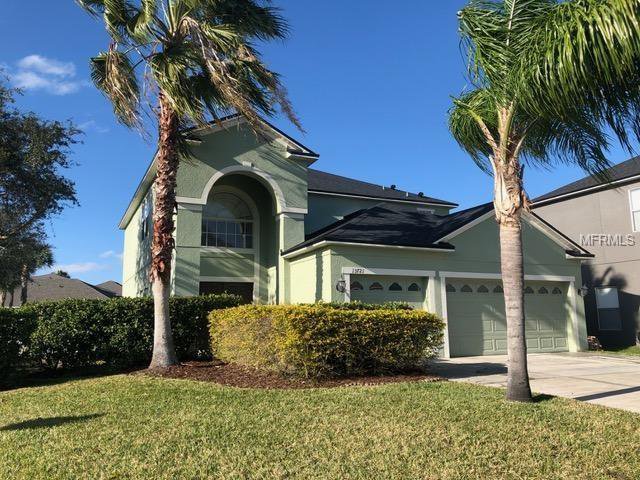
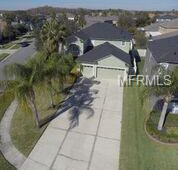
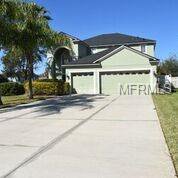
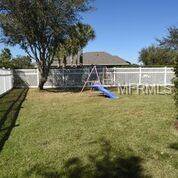
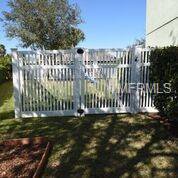
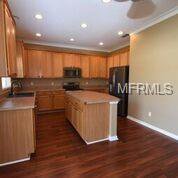
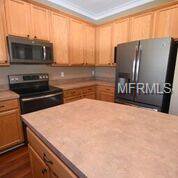
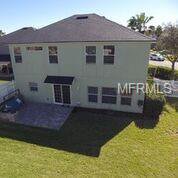
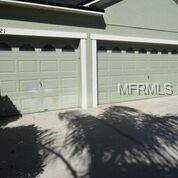
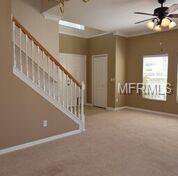
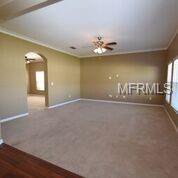
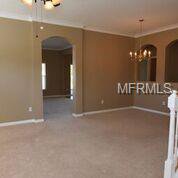
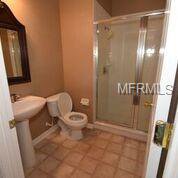
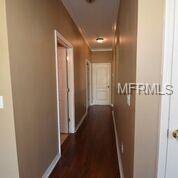
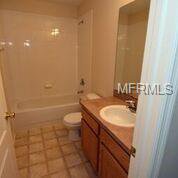
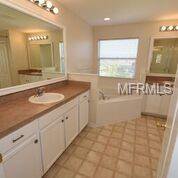
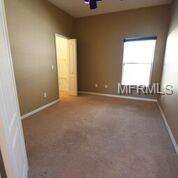
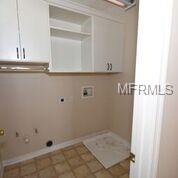
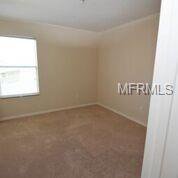
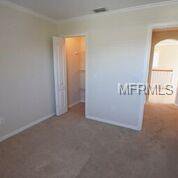
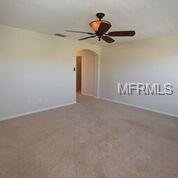
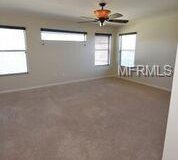
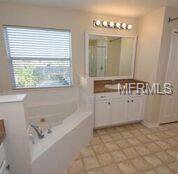
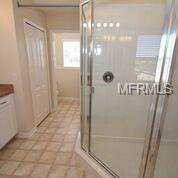
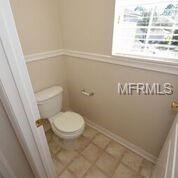
/u.realgeeks.media/belbenrealtygroup/400dpilogo.png)