4526 Lake Calabay Dr, Orlando, FL 32837
- $599,000
- 5
- BD
- 3.5
- BA
- 3,775
- SqFt
- Sold Price
- $599,000
- List Price
- $599,980
- Status
- Sold
- Closing Date
- Apr 11, 2019
- MLS#
- S5012727
- Property Style
- Single Family
- Architectural Style
- Contemporary
- Year Built
- 1995
- Bedrooms
- 5
- Bathrooms
- 3.5
- Baths Half
- 1
- Living Area
- 3,775
- Lot Size
- 15,388
- Acres
- 0.35
- Total Acreage
- 1/4 Acre to 21779 Sq. Ft.
- Legal Subdivision Name
- Hunters Creek Tr 245
- MLS Area Major
- Orlando/Hunters Creek/Southchase
Property Description
This Premium Lake Front Home is located in the gated community of desired Calabay Cove in Hunters Creek. The popular South Hampton model built by Engle Homes has a bright and open floor plan and features 5 bedrooms, 3.5 bathrooms, a huge bonus room , a 3 car garage with an oversized, pavered drive way All on an a rare to find lot with a pond in the front and Lake Calabay in the back. Enjoy spectacular sunsets and entertain your guests cooking on a custom built outdoor grill.The formal living room,kitchen and family room feature expansive views of the lake. This immaculate home is ready for the pickiest buyer and features upgrades, such as granite countertops, a wood-burning fireplace,crown molding,plantation shutters and more. The home was replumbed in 2014,had all electrical wires replaced in 2015,A/C replaced in 2014,Water Heater replaced in 2017, the pool was resurfaced in 2014 and has a brand new pool pump and electric pool heater. You can't beat the location,just 15 minutes from Disney, 20 minutes from the airport and down town Orlando. The schools are rated A+. This home is a gem . Don't miss the opportunity to own this remarkable home.
Additional Information
- Taxes
- $5563
- Minimum Lease
- 8-12 Months
- HOA Fee
- $335
- HOA Payment Schedule
- Quarterly
- Maintenance Includes
- Recreational Facilities
- Location
- In County, Sidewalk, Paved
- Community Features
- Deed Restrictions, Gated, Park, Sidewalks, Gated Community
- Property Description
- Two Story
- Zoning
- P-D
- Interior Layout
- Ceiling Fans(s), Crown Molding, Eat-in Kitchen, High Ceilings, Open Floorplan, Split Bedroom, Tray Ceiling(s), Walk-In Closet(s)
- Interior Features
- Ceiling Fans(s), Crown Molding, Eat-in Kitchen, High Ceilings, Open Floorplan, Split Bedroom, Tray Ceiling(s), Walk-In Closet(s)
- Floor
- Carpet, Ceramic Tile, Travertine
- Appliances
- Dishwasher, Disposal, Microwave, Range, Refrigerator
- Utilities
- Cable Available, Electricity Available, Public, Sprinkler Meter, Sprinkler Recycled, Street Lights
- Heating
- Central, Electric
- Air Conditioning
- Central Air
- Fireplace Description
- Family Room, Wood Burning
- Exterior Construction
- Block
- Exterior Features
- French Doors, Irrigation System, Outdoor Grill, Rain Gutters, Sliding Doors
- Roof
- Tile
- Foundation
- Slab
- Pool
- Private
- Pool Type
- Gunite, Heated, In Ground, Screen Enclosure
- Garage Carport
- 3 Car Garage
- Garage Spaces
- 3
- Garage Features
- Driveway, Off Street
- Garage Dimensions
- 30x20
- Elementary School
- Hunter's Creek Elem
- Middle School
- Hunter's Creek Middle
- High School
- Freedom High School
- Water Name
- Lake Calabay
- Water Frontage
- Lake
- Pets
- Allowed
- Flood Zone Code
- X
- Parcel ID
- 29-24-32-3611-00-100
- Legal Description
- HUNTERS CREEK TRACT 245 34/19 LOT 10
Mortgage Calculator
Listing courtesy of IMAGINATION REALTY, INC. Selling Office: MAINFRAME REAL ESTATE.
StellarMLS is the source of this information via Internet Data Exchange Program. All listing information is deemed reliable but not guaranteed and should be independently verified through personal inspection by appropriate professionals. Listings displayed on this website may be subject to prior sale or removal from sale. Availability of any listing should always be independently verified. Listing information is provided for consumer personal, non-commercial use, solely to identify potential properties for potential purchase. All other use is strictly prohibited and may violate relevant federal and state law. Data last updated on
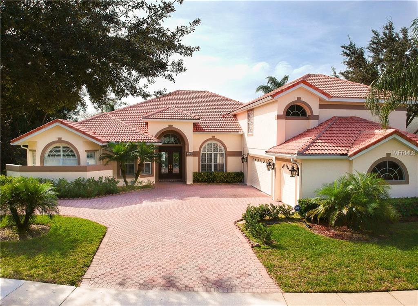
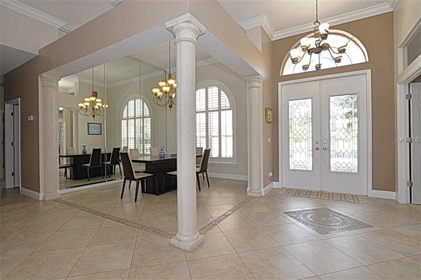
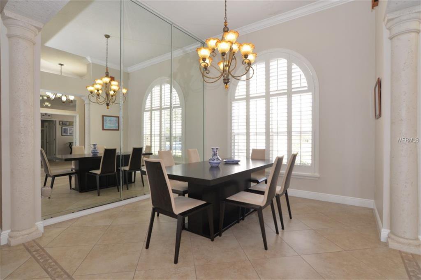
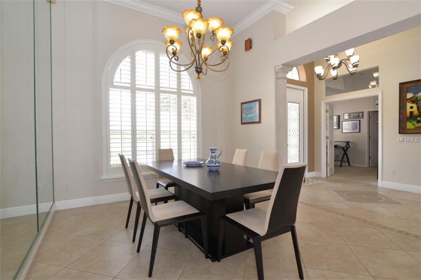
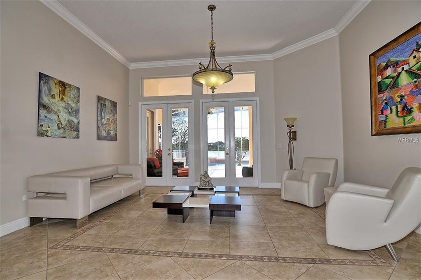
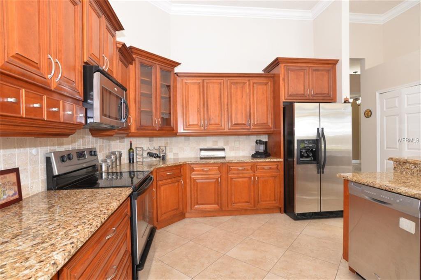
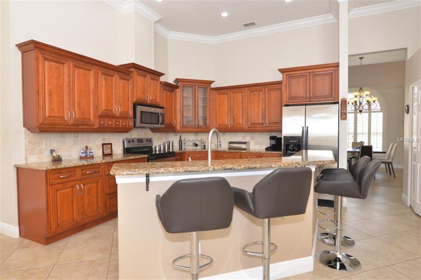
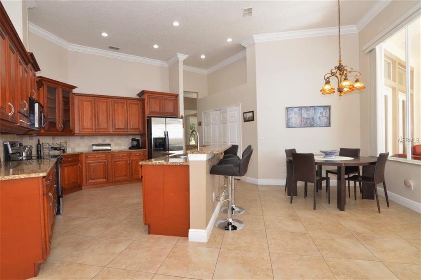
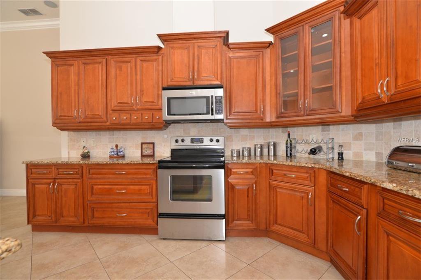
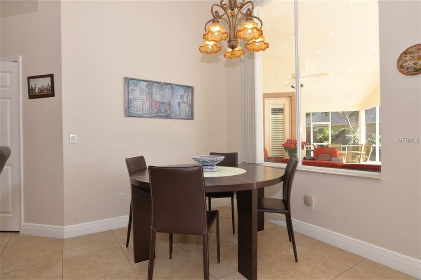
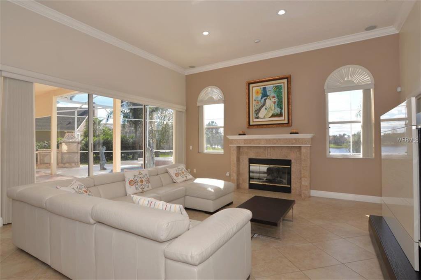
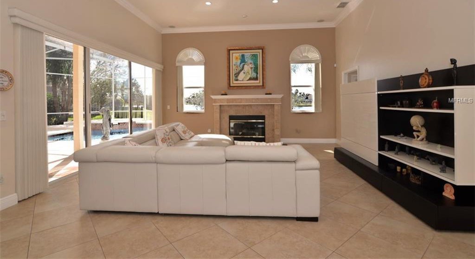
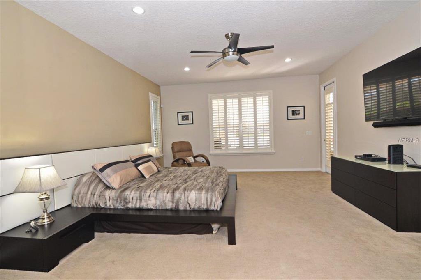
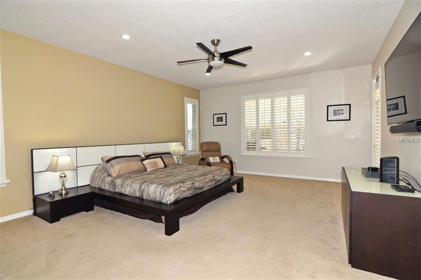
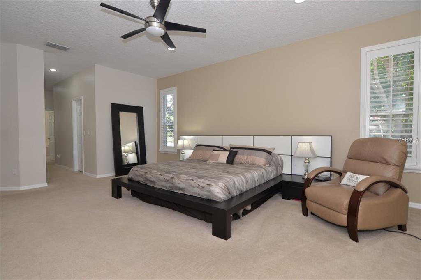
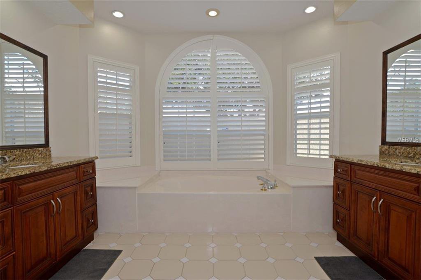

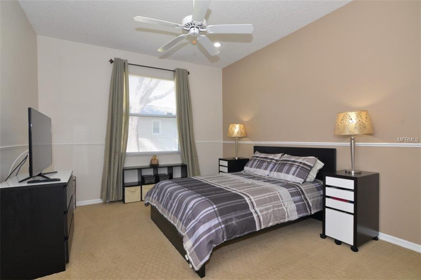
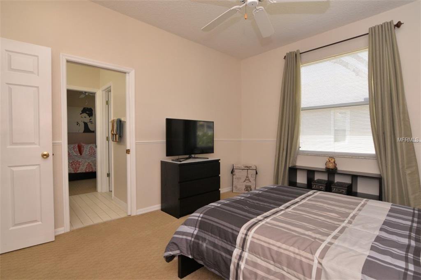

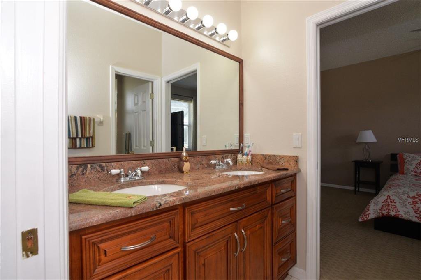
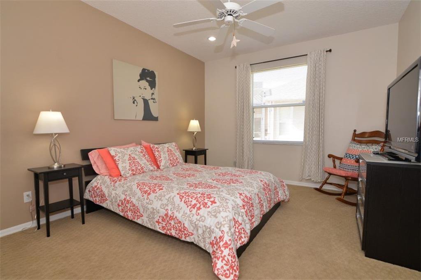
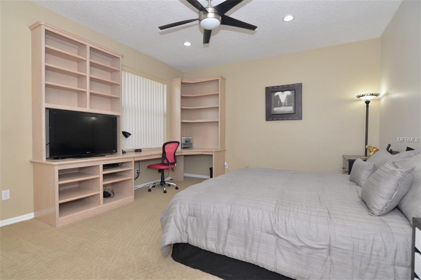


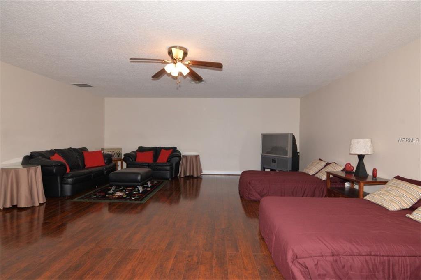

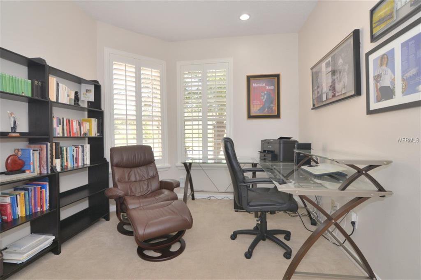


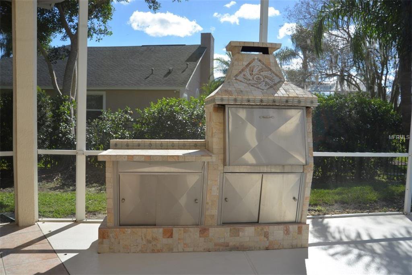

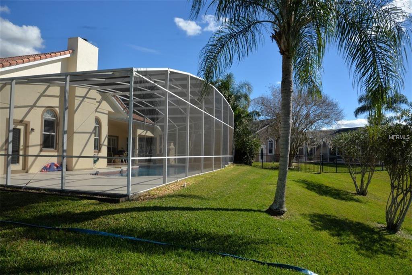
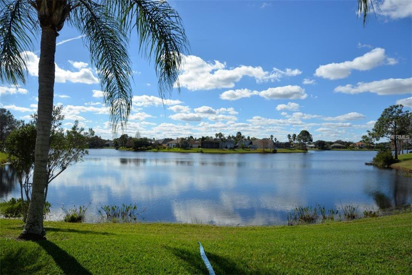
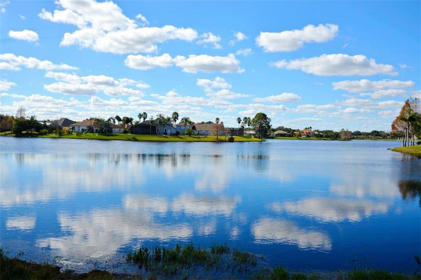
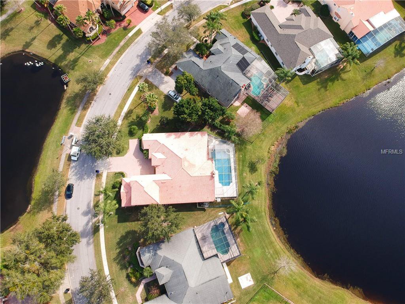

/u.realgeeks.media/belbenrealtygroup/400dpilogo.png)