2815 Crane Trace Circle, Orlando, FL 32837
- $460,000
- 4
- BD
- 2.5
- BA
- 3,122
- SqFt
- Sold Price
- $460,000
- List Price
- $469,900
- Status
- Sold
- Closing Date
- Jun 14, 2019
- MLS#
- S5012697
- Property Style
- Single Family
- Architectural Style
- Contemporary
- Year Built
- 1997
- Bedrooms
- 4
- Bathrooms
- 2.5
- Baths Half
- 1
- Living Area
- 3,122
- Lot Size
- 8,557
- Acres
- 0.20
- Total Acreage
- Up to 10, 889 Sq. Ft.
- Legal Subdivision Name
- Hunters Creek Tr 125
- MLS Area Major
- Orlando/Hunters Creek/Southchase
Property Description
Elegant single family home with Heated Pool and Spa in the Gated Sandhill Trace subdivision of Hunters Creek. This 4 bedroom (plus an office/den) 2.5 bath home sits on a unique pie shaped lot with amazing views of Hunter's Creek Golf Club. The extended curved driveway offers ample parking, and the backyard offers a swinging hammock and horseshoe pits to wind down and relax. The home has a open airy floorplan and was renovated in 2014 with new laminate flooring and carpet, baseboards, fixtures, and interior paint. A brand new architectural shingle roof was installed December 2014, and the exterior was repainted December 2017. The kitchen features 42 inch cabinets, solid surface countertops, and stainless steel wall mounted oven and microwave, island cooktop with external vent, dishwasher, and side by side refrigerator. The kitchen opens to the family room and has views of the pool and golf course. Along with the washer & dryer, whole house water filter, and all of the kitchen appliances, a 1 year home warranty is included. The office/den and master bedroom are located on the first floor with the master having direct access to the back patio/pool. The master features double closets and an en suite master bath with double vanity, garden tub, and a separate walk in shower with dual shower heads. A unique double entrance staircase leads to the remaining three bedrooms and an open loft/second family room on the second level. The home is clean and is ready for a new family, make your appointment to see it today!
Additional Information
- Taxes
- $3457
- Minimum Lease
- 7 Months
- HOA Fee
- $271
- HOA Payment Schedule
- Quarterly
- Maintenance Includes
- Private Road
- Location
- Private
- Community Features
- Deed Restrictions, Gated, Golf, Park, Playground, Sidewalks, Tennis Courts, Golf Community, Gated Community
- Zoning
- P-D
- Interior Layout
- Ceiling Fans(s), Crown Molding, Eat-in Kitchen, High Ceilings, Kitchen/Family Room Combo, Master Downstairs, Open Floorplan, Solid Surface Counters, Solid Wood Cabinets, Walk-In Closet(s), Window Treatments
- Interior Features
- Ceiling Fans(s), Crown Molding, Eat-in Kitchen, High Ceilings, Kitchen/Family Room Combo, Master Downstairs, Open Floorplan, Solid Surface Counters, Solid Wood Cabinets, Walk-In Closet(s), Window Treatments
- Floor
- Carpet, Ceramic Tile, Laminate
- Appliances
- Built-In Oven, Cooktop, Dishwasher, Disposal, Dryer, Electric Water Heater, Exhaust Fan, Microwave, Refrigerator, Washer, Water Filtration System
- Utilities
- Cable Connected, Public, Street Lights
- Heating
- Central, Zoned
- Air Conditioning
- Central Air, Zoned
- Exterior Construction
- Block, Stucco
- Exterior Features
- Irrigation System, Outdoor Shower, Rain Gutters, Sidewalk, Sliding Doors
- Roof
- Shingle
- Foundation
- Slab
- Pool
- Private
- Pool Type
- Child Safety Fence, Heated, In Ground, Screen Enclosure
- Garage Carport
- 2 Car Garage
- Garage Spaces
- 2
- Garage Dimensions
- 22x19
- Pets
- Allowed
- Flood Zone Code
- X
- Parcel ID
- 33-24-29-3746-00-430
- Legal Description
- HUNTERS CREEK TRACT 125 35/51 LOT 43
Mortgage Calculator
Listing courtesy of HAPPY HOME REAL ESTATE LLC. Selling Office: MILLENIUM REALTY GROUP.
StellarMLS is the source of this information via Internet Data Exchange Program. All listing information is deemed reliable but not guaranteed and should be independently verified through personal inspection by appropriate professionals. Listings displayed on this website may be subject to prior sale or removal from sale. Availability of any listing should always be independently verified. Listing information is provided for consumer personal, non-commercial use, solely to identify potential properties for potential purchase. All other use is strictly prohibited and may violate relevant federal and state law. Data last updated on
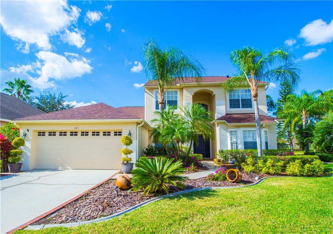

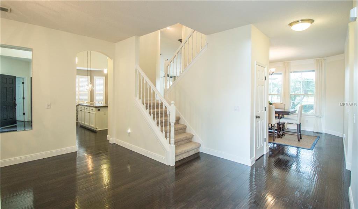
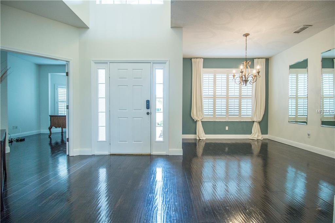
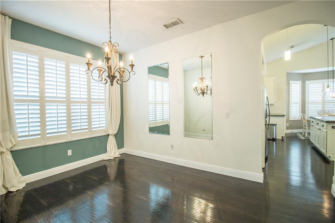
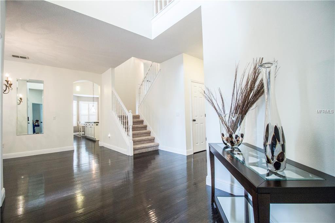
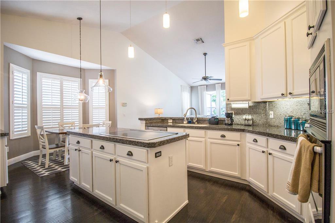
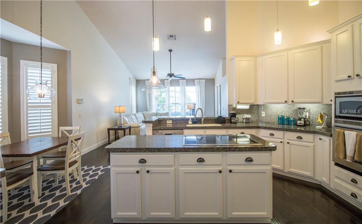
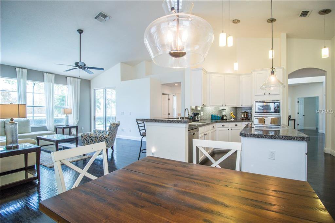
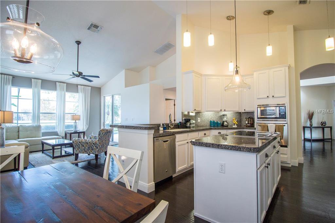
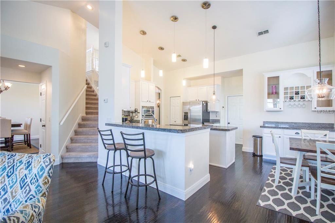

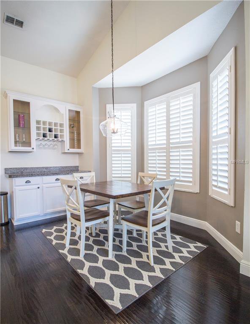
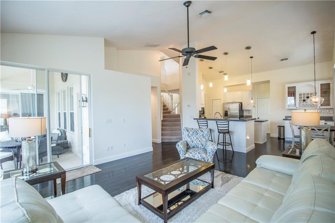
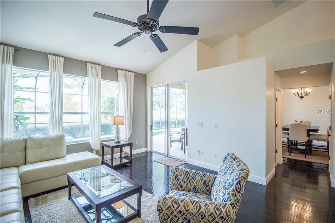
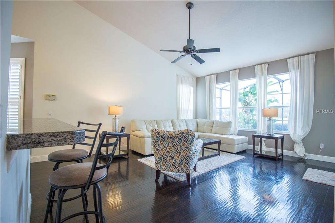
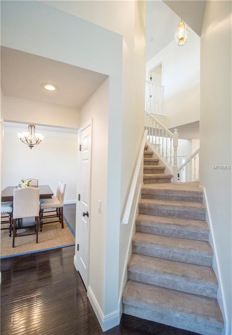
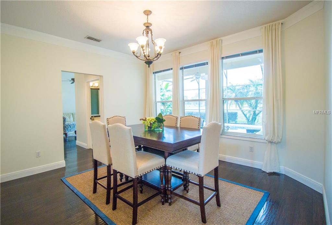
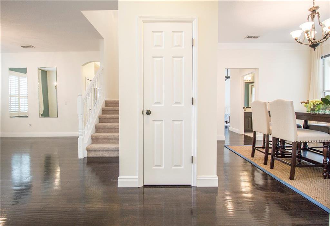
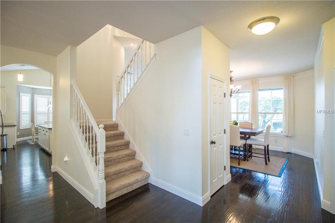
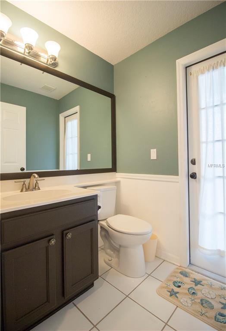
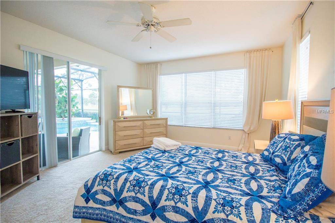
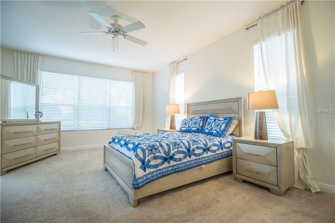
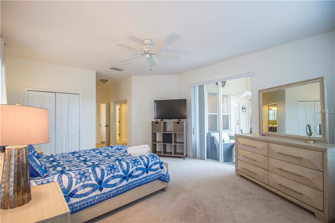
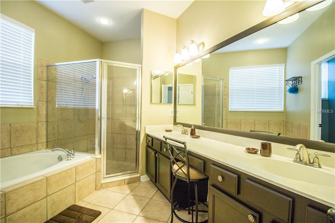
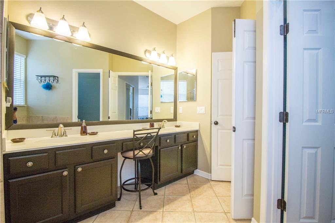
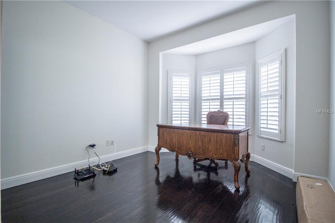
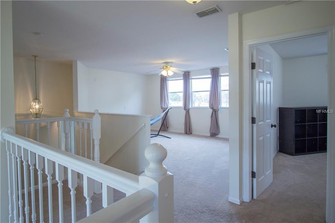
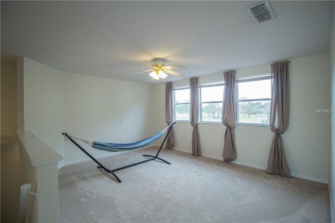
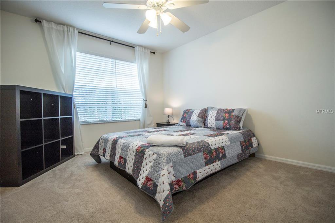
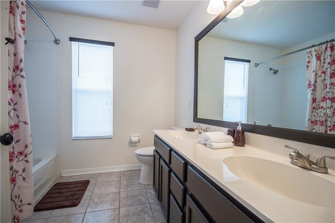
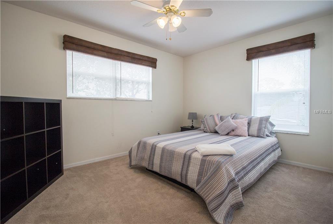

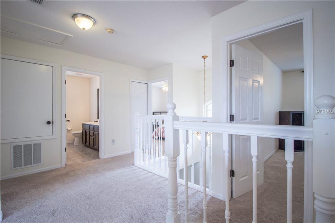
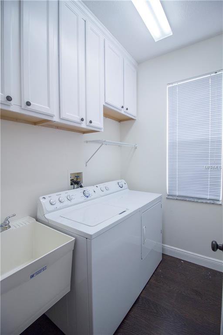
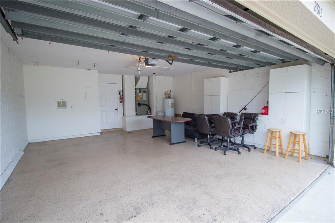
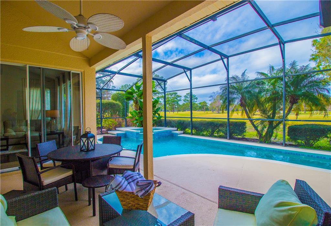

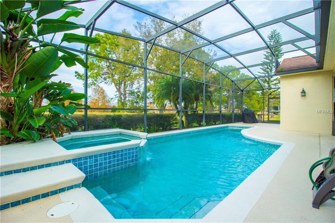
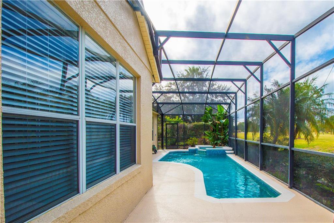
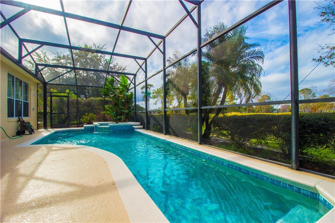
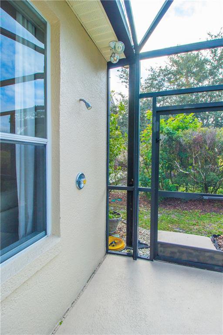
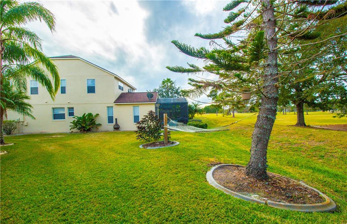

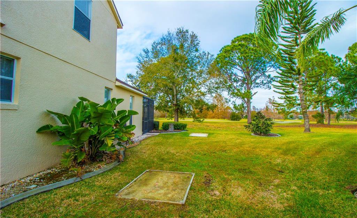
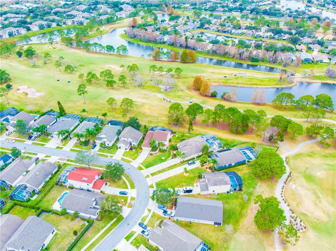
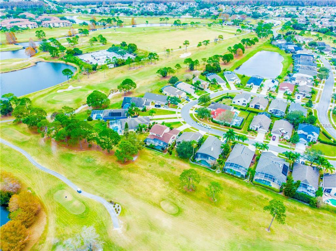
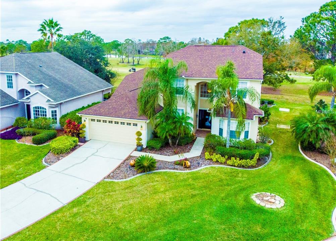
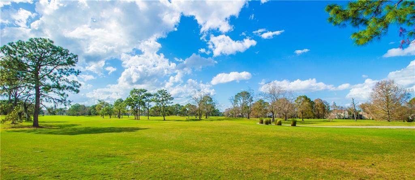
/u.realgeeks.media/belbenrealtygroup/400dpilogo.png)