1424 Moon Valley Drive, Davenport, FL 33896
- $375,000
- 5
- BD
- 4.5
- BA
- 2,842
- SqFt
- Sold Price
- $375,000
- List Price
- $389,500
- Status
- Sold
- Closing Date
- Feb 19, 2020
- MLS#
- S5012351
- Property Style
- Single Family
- Year Built
- 2013
- Bedrooms
- 5
- Bathrooms
- 4.5
- Baths Half
- 1
- Living Area
- 2,842
- Lot Size
- 6,098
- Acres
- 0.14
- Total Acreage
- Up to 10, 889 Sq. Ft.
- Legal Subdivision Name
- Champions Gate/Stonebrook South
- MLS Area Major
- Davenport / Champions Gate
Property Description
PRICE REDUCED. Outstanding Two Story, 5 bedroom 4 1/2 bath SECOND HOME in a gated and guarded neighborhood located in the CHAMPIONS GATE community near Disney. NEVER RENTED. Beautifully landscaped with 2 car garage and paver driveway. Extended length pool with covered lanai, both fully screened. First floor has a spacious living room with dining area, half bath and tile floor, ideal for entertaining. Large kitchen with breakfast bar, granite countertops and newly upgraded dishwasher. First floor MASTER SUITE with wood grain tile floor and bathroom connected to the pool area. Second floor has an additional MASTER SUITE, a large loft area with seating, and 3 more bedrooms. Home is FULLY FURNISHED with top quality furniture and tastefully decorated. FLAT SCREEN TVs in every room. Has been owner occupied but ZONED and TURN-KEY READY for SHORT TERM RENTAL. GUARANTEED RENTAL PROGRAM AVAILABLE. This exclusive community amenities include GOLF COURSE and the OASIS CLUB HOUSE which has a full service restaurant, a tiki bar, an arcade, a theatre room, a child care center, fully equipped fitness center, business center and more. Pool area includes a LAZY RIVER, splash pad, cabanas and outside bar. Lawn care, Cable TV and Internet service included. Great rental INCOME POTENTIAL. Call for appointment today to view this very desirable home. Tour video available.
Additional Information
- Taxes
- $7374
- Taxes
- $2,092
- Minimum Lease
- 1-7 Days
- HOA Fee
- $349
- HOA Payment Schedule
- Monthly
- Maintenance Includes
- 24-Hour Guard, Cable TV, Pool, Internet, Maintenance Grounds, Recreational Facilities, Security
- Community Features
- Deed Restrictions, Fitness Center, Gated, Golf, Irrigation-Reclaimed Water, Park, Playground, Pool, Golf Community, Gated Community
- Zoning
- R
- Interior Layout
- Ceiling Fans(s)
- Interior Features
- Ceiling Fans(s)
- Floor
- Carpet, Ceramic Tile
- Appliances
- Dishwasher, Disposal, Dryer, Electric Water Heater, Microwave, Range, Refrigerator, Washer
- Utilities
- BB/HS Internet Available, Cable Connected, Electricity Connected, Public
- Heating
- Central
- Air Conditioning
- Central Air
- Exterior Construction
- Block, Stucco
- Exterior Features
- Fence, Irrigation System, Sliding Doors
- Roof
- Tile
- Foundation
- Slab
- Pool
- Community, Private
- Pool Type
- Child Safety Fence, Gunite, Heated, In Ground, Screen Enclosure
- Garage Carport
- 2 Car Garage
- Garage Spaces
- 2
- Garage Features
- Garage Door Opener
- Garage Dimensions
- 20x20
- Pets
- Allowed
- Flood Zone Code
- X
- Parcel ID
- 31-25-27-5134-000H-0130
- Legal Description
- STONEYBROOK SOUTH PH 1 PB 22 PG 58-66 BLK H LOT 13
Mortgage Calculator
Listing courtesy of REMAX PREMIER PROPERTIES. Selling Office: THE JERRY BARKER GROUP LLC.
StellarMLS is the source of this information via Internet Data Exchange Program. All listing information is deemed reliable but not guaranteed and should be independently verified through personal inspection by appropriate professionals. Listings displayed on this website may be subject to prior sale or removal from sale. Availability of any listing should always be independently verified. Listing information is provided for consumer personal, non-commercial use, solely to identify potential properties for potential purchase. All other use is strictly prohibited and may violate relevant federal and state law. Data last updated on
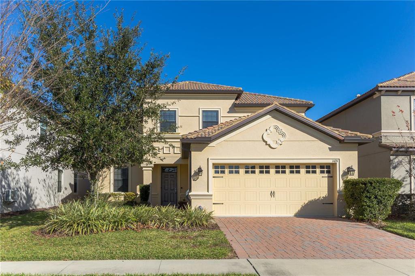
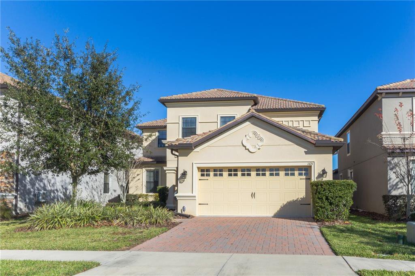
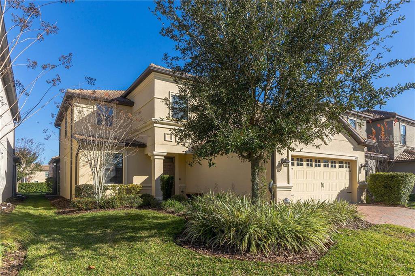
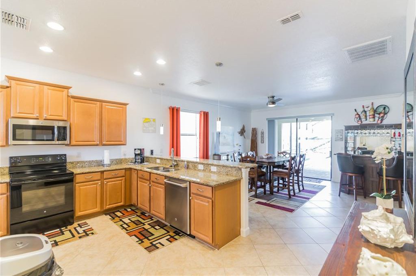
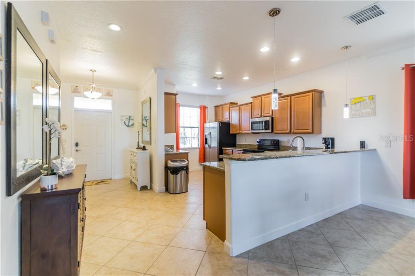
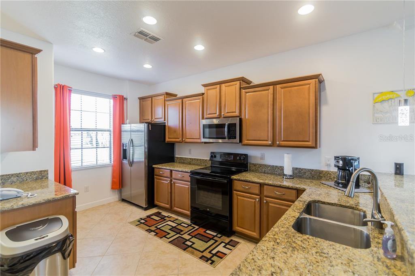
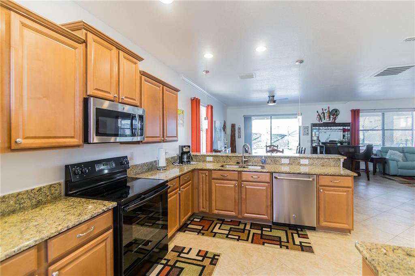
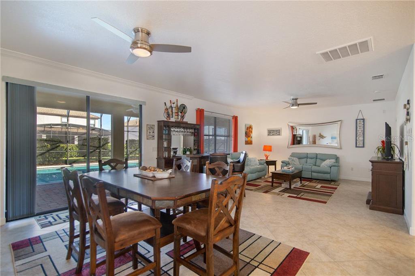
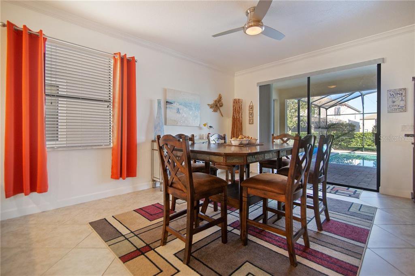
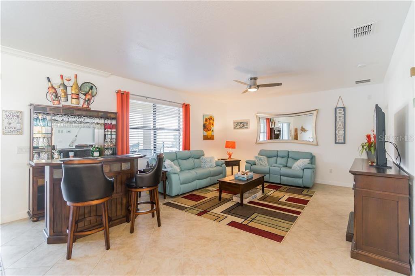
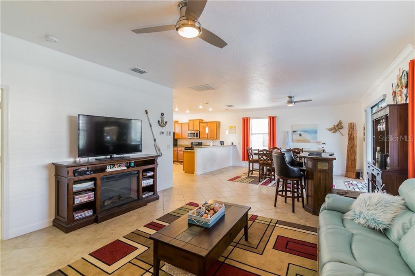
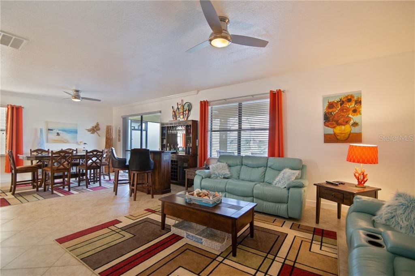
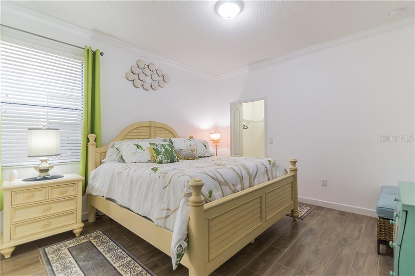
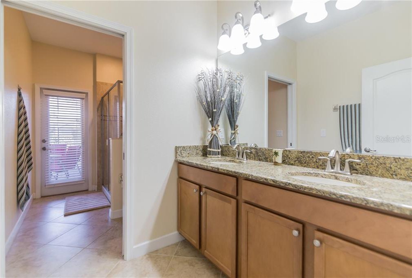
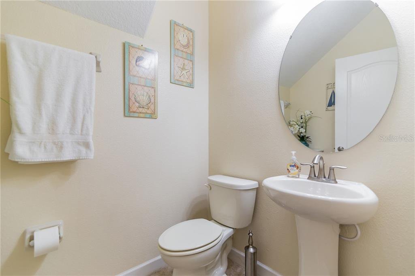
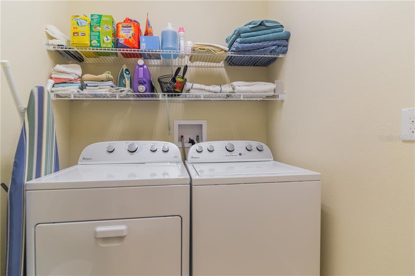
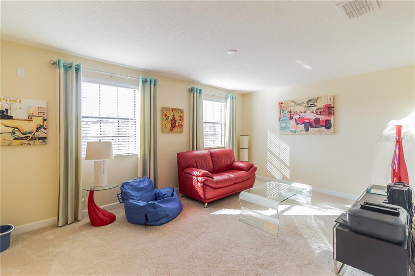
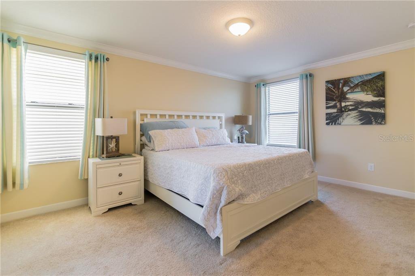
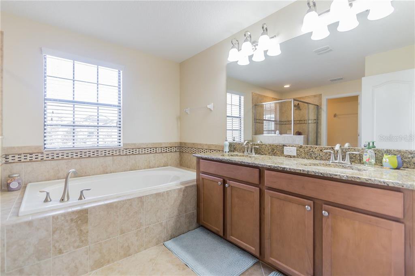
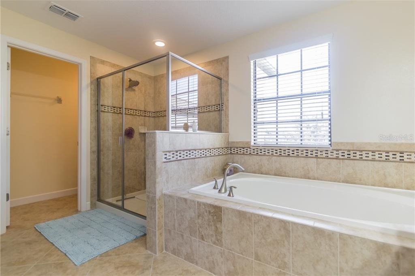
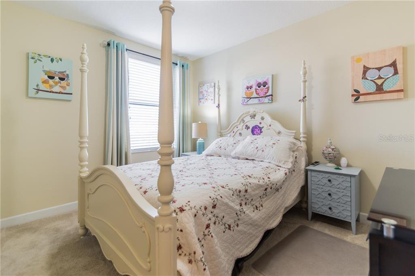
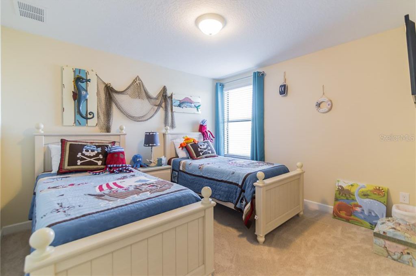
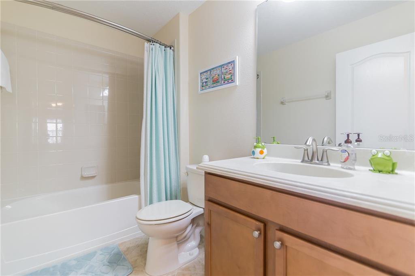
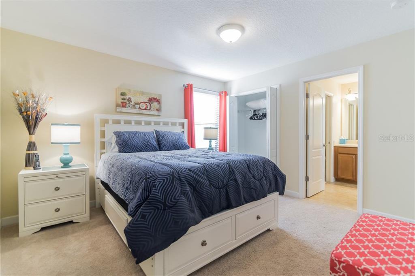
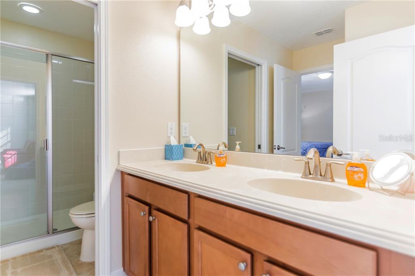
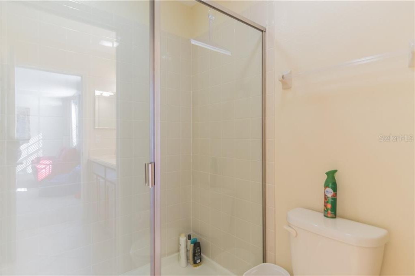
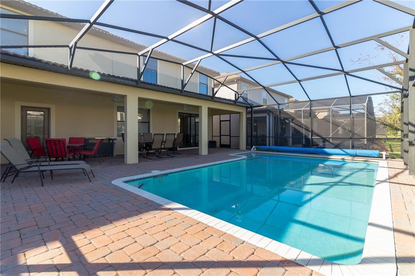
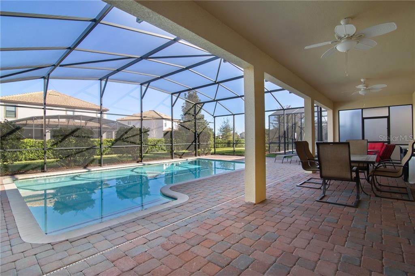
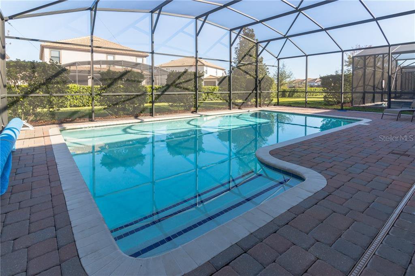
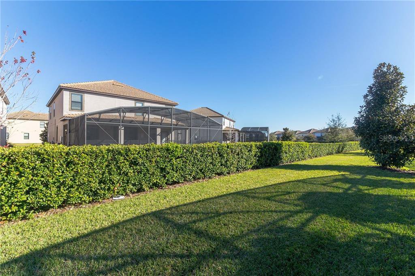
/u.realgeeks.media/belbenrealtygroup/400dpilogo.png)