1434 Madison Ivy Circle, Apopka, FL 32712
- $285,000
- 4
- BD
- 2.5
- BA
- 2,338
- SqFt
- Sold Price
- $285,000
- List Price
- $289,500
- Status
- Sold
- Closing Date
- Mar 25, 2019
- MLS#
- S5012324
- Property Style
- Single Family
- Year Built
- 2005
- Bedrooms
- 4
- Bathrooms
- 2.5
- Baths Half
- 1
- Living Area
- 2,338
- Lot Size
- 7,196
- Acres
- 0.17
- Total Acreage
- Up to 10, 889 Sq. Ft.
- Legal Subdivision Name
- Parkside At Errol Estates
- MLS Area Major
- Apopka
Property Description
MOVE IN READY IN PARKSIDE AT ERROL ESTATES. Close to everything. FRESHLY EXTERIOR PAINT; Recently renovated master bathroom. Four spacious bedrooms with two full bathrooms and a half bathroom with a Two car garage; the large kitchen w/ beautiful cabinetry with solid CORIAN countertops; you also will enjoy the eat in kitchen space adjacent to your Family Room for easy entertainment of family and friends. Large living Room and Dining Room . Owners suite is downstairs and three bedrooms are upstairs. Kitchen appliances will stay. Washer and Dryer and Refrigerator do not convey. Come and see your next home; Your realtor can arrange an appointment in minutes after texting any day from 9-6 except Tuesday and Thursdays only after 2pm to 6 pm. Send your offer now, Seller is motivated.
Additional Information
- Taxes
- $1620
- Minimum Lease
- 7 Months
- HOA Fee
- $275
- HOA Payment Schedule
- Semi-Annually
- Other Fees Amount
- 224
- Other Fees Term
- Annual
- Community Features
- No Deed Restriction
- Property Description
- Two Story
- Zoning
- PUD
- Interior Layout
- Ceiling Fans(s), Eat-in Kitchen, Kitchen/Family Room Combo, Living Room/Dining Room Combo, Solid Surface Counters
- Interior Features
- Ceiling Fans(s), Eat-in Kitchen, Kitchen/Family Room Combo, Living Room/Dining Room Combo, Solid Surface Counters
- Floor
- Carpet, Ceramic Tile
- Appliances
- Dishwasher, Disposal, Electric Water Heater, Range, Refrigerator
- Utilities
- Cable Connected, Sewer Connected
- Heating
- Central
- Air Conditioning
- Central Air
- Exterior Construction
- Block, Stucco
- Exterior Features
- Irrigation System
- Roof
- Shingle
- Foundation
- Slab
- Pool
- No Pool
- Garage Carport
- 2 Car Garage
- Garage Spaces
- 2
- Garage Dimensions
- 22x20
- Pets
- Allowed
- Flood Zone Code
- X
- Parcel ID
- 05-21-28-6691-02-070
- Legal Description
- PARKSIDE AT ERROL ESTATES PHASE II 58/52LOT 207
Mortgage Calculator
Listing courtesy of LA ROSA REALTY LLC. Selling Office: REALTY CENTER.
StellarMLS is the source of this information via Internet Data Exchange Program. All listing information is deemed reliable but not guaranteed and should be independently verified through personal inspection by appropriate professionals. Listings displayed on this website may be subject to prior sale or removal from sale. Availability of any listing should always be independently verified. Listing information is provided for consumer personal, non-commercial use, solely to identify potential properties for potential purchase. All other use is strictly prohibited and may violate relevant federal and state law. Data last updated on
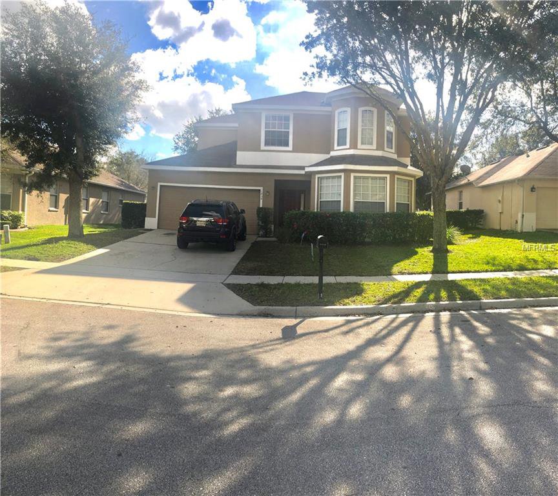
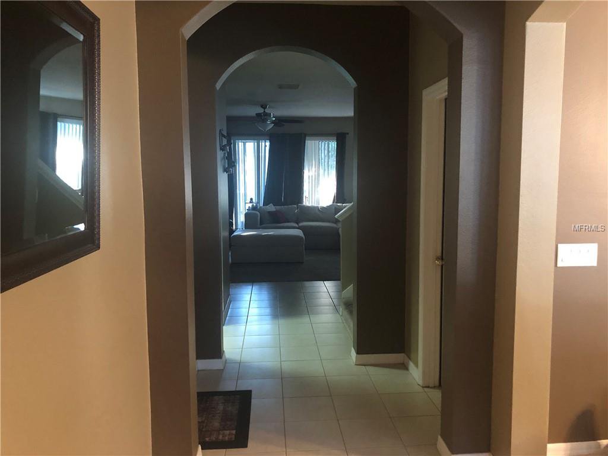
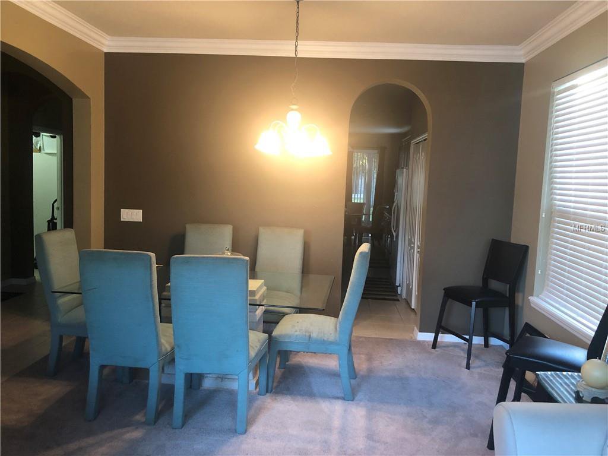
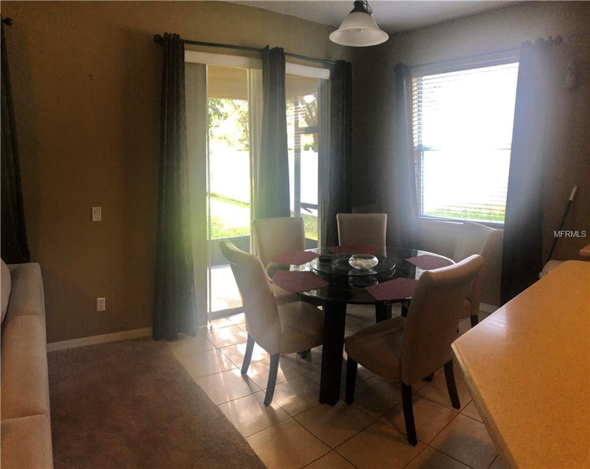
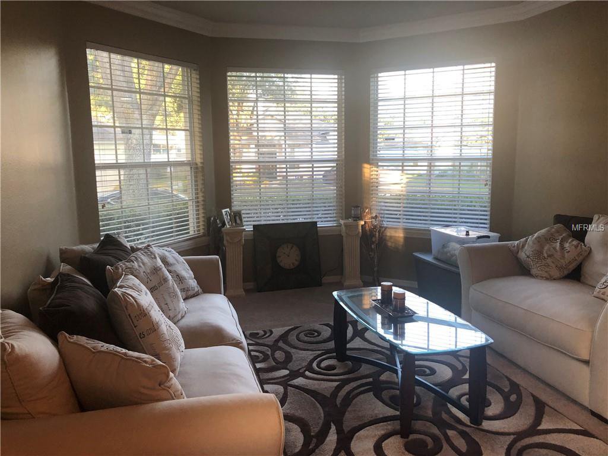
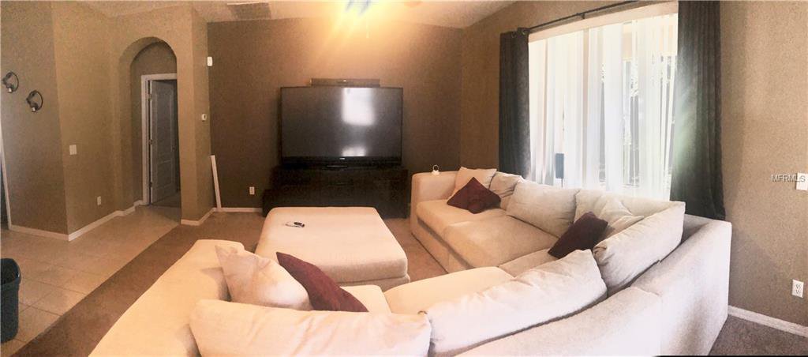
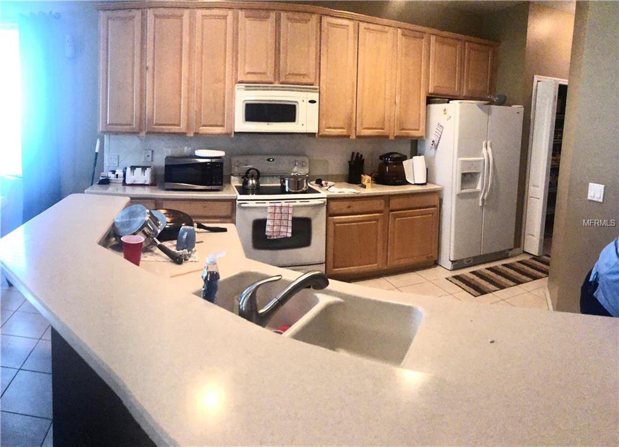
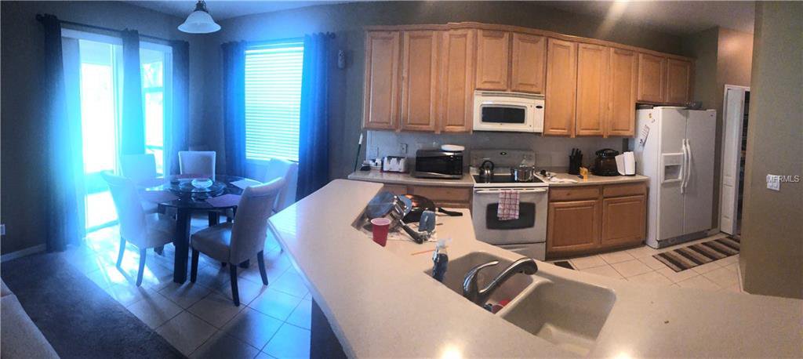
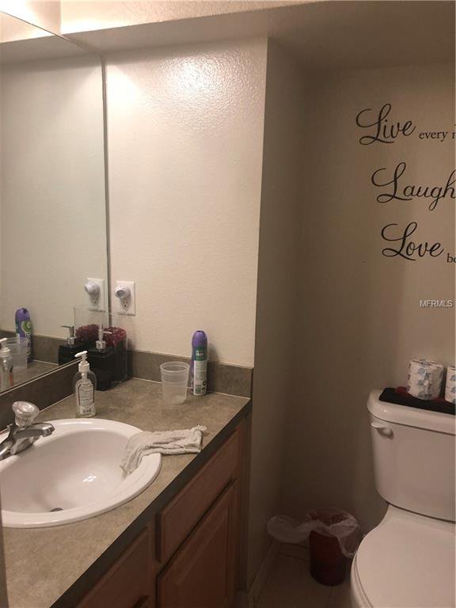
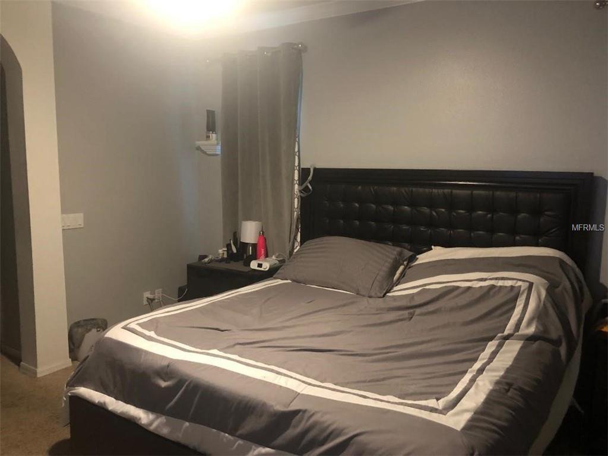
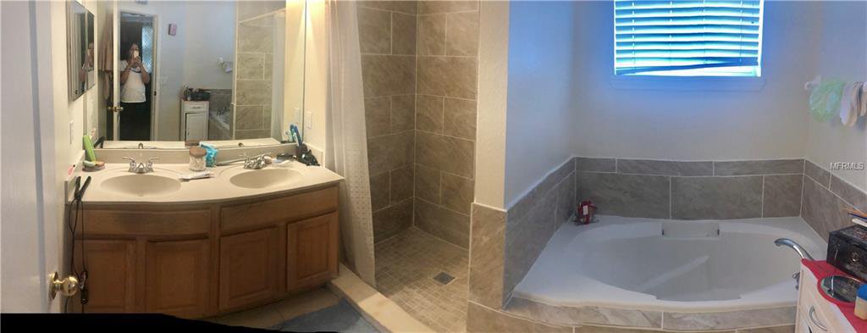
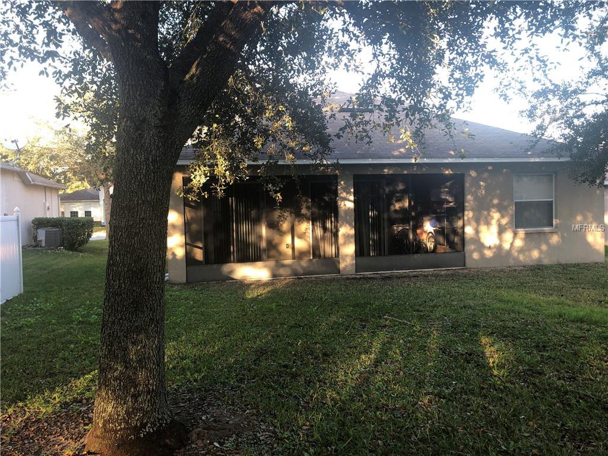
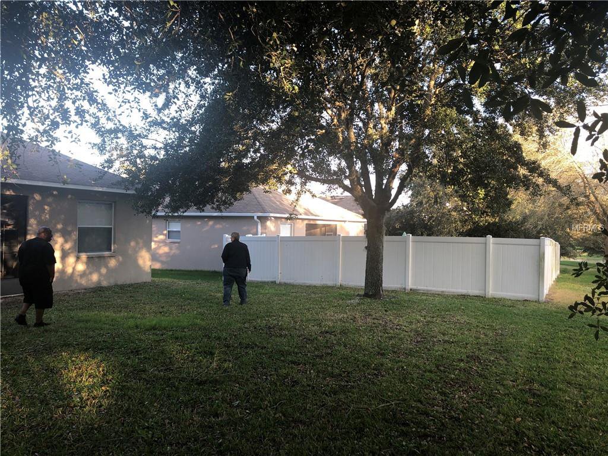
/u.realgeeks.media/belbenrealtygroup/400dpilogo.png)