1784 Otisco Way, Winter Springs, FL 32708
- $470,000
- 5
- BD
- 3
- BA
- 3,129
- SqFt
- Sold Price
- $470,000
- List Price
- $479,900
- Status
- Sold
- Closing Date
- Mar 26, 2019
- MLS#
- S5012199
- Property Style
- Single Family
- Year Built
- 1992
- Bedrooms
- 5
- Bathrooms
- 3
- Living Area
- 3,129
- Lot Size
- 15,092
- Acres
- 0.35
- Total Acreage
- 1/4 Acre to 21779 Sq. Ft.
- Legal Subdivision Name
- Tuscawilla Unit 14b
- MLS Area Major
- Casselberrry/Winter Springs / Tuscawilla
Property Description
Immaculate home in the Tuscawilla Community! Expect to be impressed by the impeccable 5 bedroom, 3 bathroom home located in Winter Springs, FL. On the front exterior of the beautiful home is mature landscaping and a concrete driveway. Upon entering the home you will enjoy the formal dining room and living room which features a custom wall unit, wooden floors, high ceilings, and crown molding. French doors invite you into a large master suite which includes his and hers closets, an elegant stone garden tub, modern glass separate shower, perfect counter space that includes an expansive mirror, and a toilet room. This home features over 3100 square feet, giving you the perfect amount of living space for your family and guests. The kitchen which opens up to the dinette and family room area includes stone counter tops, ample cabinetry, stainless appliances, and halo recessed lighting throughout. Expansive sliding glass doors lead you to the newly resurfaced pool deck and re-screened lanai surrounded by wonderful gardens. Enjoy a hot summer day outdoors and BBQ at the custom grill or relax the night away and watch a movie by the crackling fireplace indoors. Other distinctive attributes about this home incorporate: A Video Alarm System, a new water heater, inside laundry room which includes a washer and dryer, and window blinds. Conveniently located to all major roads, nearby schools, attractions, shopping and entertainment. Call now to schedule your private showing today!
Additional Information
- Taxes
- $4259
- Minimum Lease
- No Minimum
- HOA Fee
- $75
- HOA Payment Schedule
- Annually
- Community Features
- No Deed Restriction
- Zoning
- PUD
- Interior Layout
- Built in Features, Ceiling Fans(s), Crown Molding, High Ceilings, Stone Counters, Thermostat, Walk-In Closet(s)
- Interior Features
- Built in Features, Ceiling Fans(s), Crown Molding, High Ceilings, Stone Counters, Thermostat, Walk-In Closet(s)
- Floor
- Carpet, Ceramic Tile, Wood
- Appliances
- Dishwasher, Disposal, Dryer, Microwave, Range, Refrigerator, Washer
- Utilities
- Cable Available, Electricity Available
- Heating
- Central
- Air Conditioning
- Central Air
- Exterior Construction
- Block, Stucco
- Exterior Features
- Sidewalk, Sliding Doors
- Roof
- Shingle
- Foundation
- Slab
- Pool
- Private
- Pool Type
- In Ground
- Garage Carport
- 2 Car Garage
- Garage Spaces
- 2
- Garage Features
- Oversized
- Garage Dimensions
- 24X24
- Pets
- Allowed
- Max Pet Weight
- 35
- Pet Size
- Small (16-35 Lbs.)
- Flood Zone Code
- X
- Parcel ID
- 08-21-31-5JU-0000-2420
- Legal Description
- LOT 242 TUSCAWILLA UNIT 14B PB 37 PGS 6 TO 10
Mortgage Calculator
Listing courtesy of BUSTAMANTE REAL ESTATE INC. Selling Office: SMITH REALTY INC.
StellarMLS is the source of this information via Internet Data Exchange Program. All listing information is deemed reliable but not guaranteed and should be independently verified through personal inspection by appropriate professionals. Listings displayed on this website may be subject to prior sale or removal from sale. Availability of any listing should always be independently verified. Listing information is provided for consumer personal, non-commercial use, solely to identify potential properties for potential purchase. All other use is strictly prohibited and may violate relevant federal and state law. Data last updated on

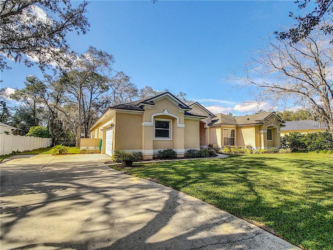
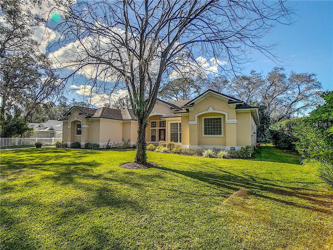


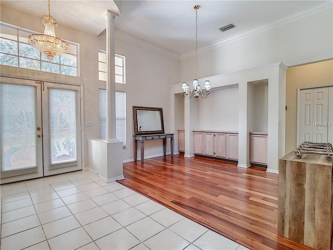
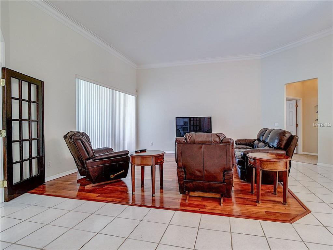
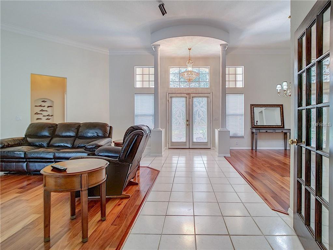

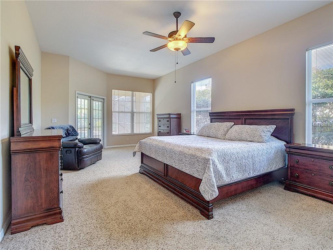
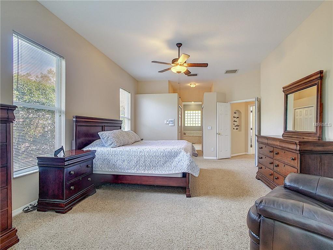
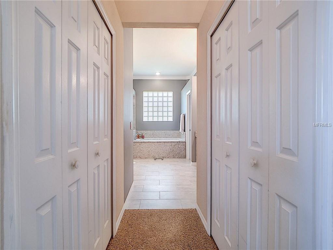
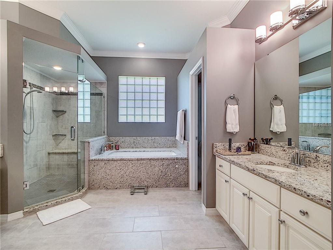

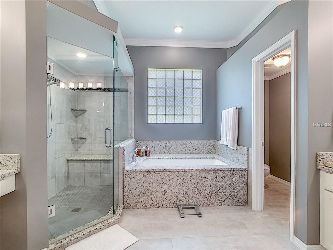
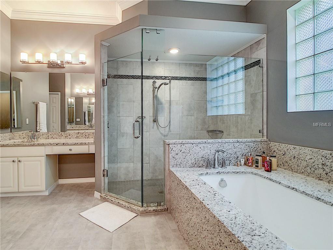
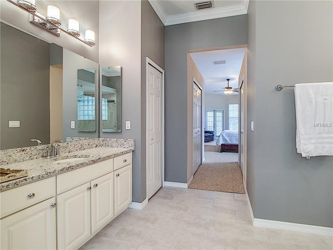
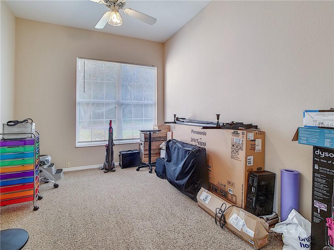
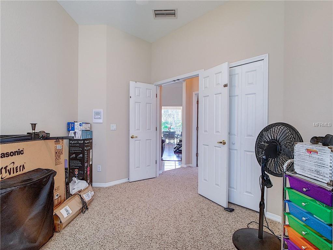
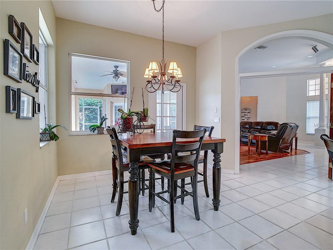
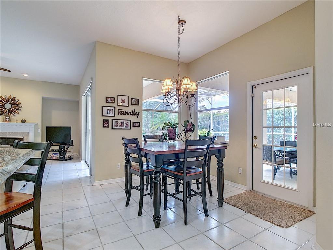
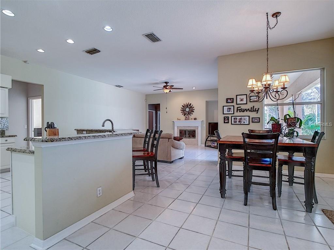
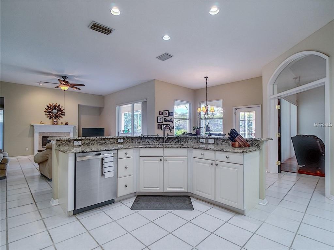
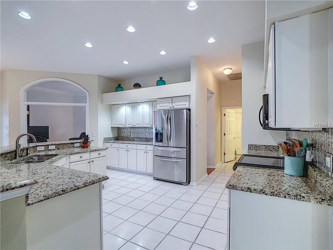
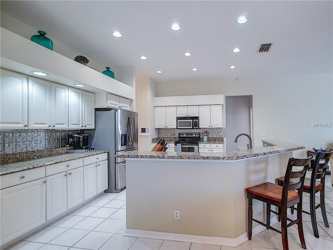

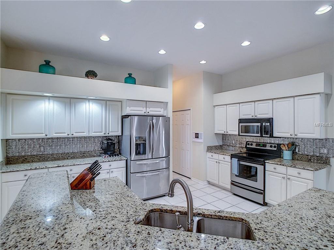
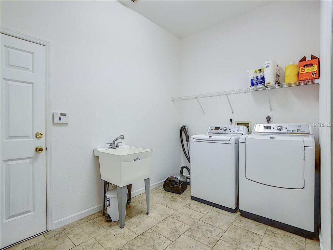


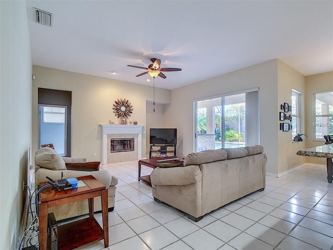
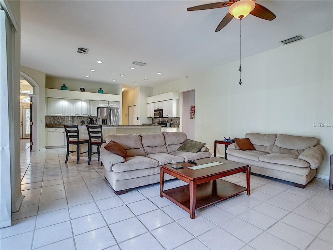
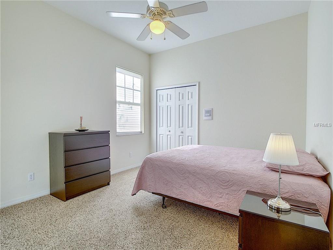
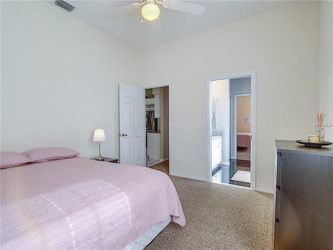
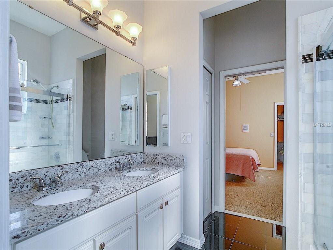
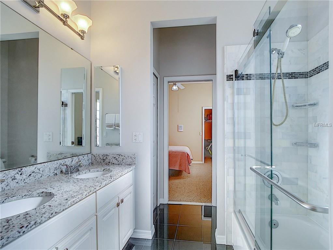
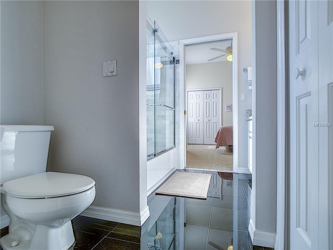
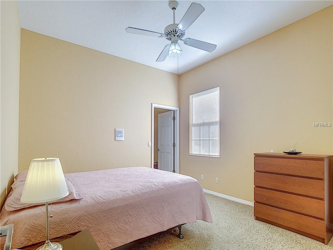
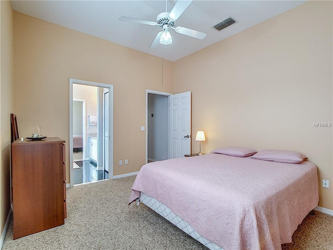
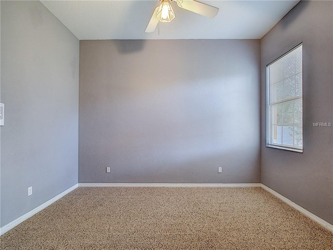
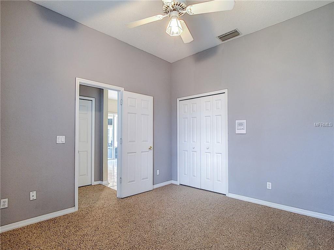
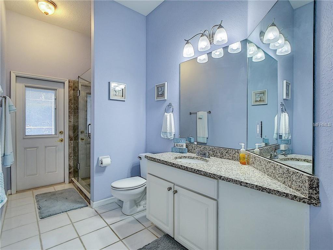
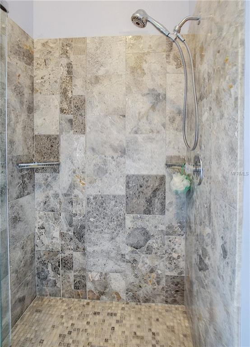
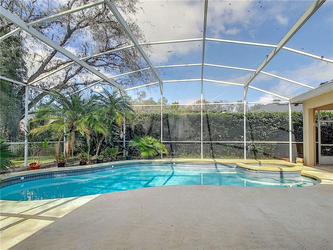
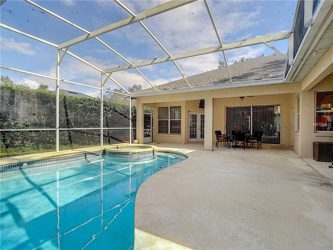
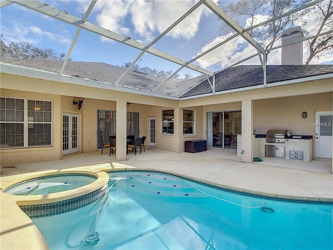
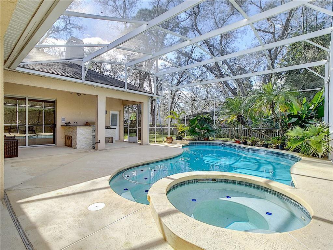
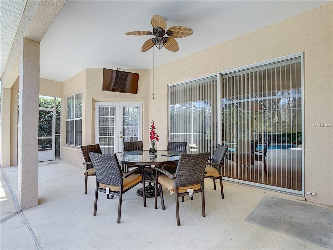

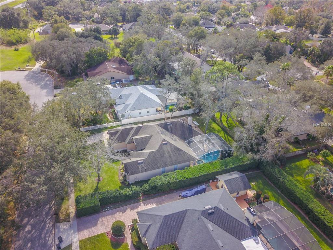
/u.realgeeks.media/belbenrealtygroup/400dpilogo.png)