450 Bonville Drive, Davenport, FL 33897
- $340,000
- 5
- BD
- 3
- BA
- 2,949
- SqFt
- Sold Price
- $340,000
- List Price
- $345,000
- Status
- Sold
- Closing Date
- Jun 05, 2020
- MLS#
- S5011872
- Property Style
- Single Family
- Year Built
- 2003
- Bedrooms
- 5
- Bathrooms
- 3
- Living Area
- 2,949
- Lot Size
- 5,998
- Acres
- 0.14
- Total Acreage
- Up to 10, 889 Sq. Ft.
- Legal Subdivision Name
- Highlands Reserve Ph 06
- MLS Area Major
- Davenport
Property Description
*JUST REDUCED*With stunning views of Highlands Reserve Golf Course, a west facing pool & spa and close to 3000 sq feet of living space this home is definitely one to see. This 5 bed 3 bath 2 storey home - a Lennar built Canterbury model, offers 2 large separate living areas, a chef's kitchen with large breakfast nook/ dinette and a downstairs bedroom with walk in closet. The open plan living area has a formal living and dining room area as well as a large family room overlooking the sunny pool deck. The wonderful golf course views can be seen from the kitchen, breakfast nook and family room and these rooms are filled with light. Also on the ground floor there is a large laundry room and lots of closet space. The double garage has an electric door opener and is currently being used as a games room. Upstairs there is a feature landing that overlooks the entrance lobby , there is also a handy desk area on the landing. The Master bedroom is entered through double doors and has a fantastic walk in closet. With views overlooking the golf course and the spa like bathroom this room is truly an oasis. The remaining bedrooms are bright and spacious. Going downstairs we go out onto the pool deck and the view will take your breath away.. overlooking multiple fairways, the west facing deck is the perfect place to marvel at the stunning Florida sunsets. You can sit in the spa with a glass of wine, watch the sunset and feel your troubles slip away... Florida perfection. Call for a showing.. you will not be disappointed.
Additional Information
- Taxes
- $4260
- Minimum Lease
- 1-7 Days
- HOA Fee
- $530
- HOA Payment Schedule
- Annually
- Maintenance Includes
- Pool
- Location
- In County, On Golf Course
- Community Features
- Deed Restrictions, Golf, Irrigation-Reclaimed Water, No Truck/RV/Motorcycle Parking, Playground, Pool, Tennis Courts, Golf Community
- Zoning
- STR
- Interior Layout
- Cathedral Ceiling(s), Ceiling Fans(s), Eat-in Kitchen, High Ceilings, Kitchen/Family Room Combo, Living Room/Dining Room Combo, Open Floorplan, Thermostat, Tray Ceiling(s), Vaulted Ceiling(s), Walk-In Closet(s), Window Treatments
- Interior Features
- Cathedral Ceiling(s), Ceiling Fans(s), Eat-in Kitchen, High Ceilings, Kitchen/Family Room Combo, Living Room/Dining Room Combo, Open Floorplan, Thermostat, Tray Ceiling(s), Vaulted Ceiling(s), Walk-In Closet(s), Window Treatments
- Floor
- Carpet, Ceramic Tile
- Appliances
- Dishwasher, Disposal, Dryer, Electric Water Heater, Microwave, Range, Refrigerator, Washer
- Utilities
- Cable Connected, Electricity Connected, Sewer Connected, Sprinkler Meter, Street Lights
- Heating
- Electric
- Air Conditioning
- Central Air
- Exterior Construction
- Block, Wood Frame
- Exterior Features
- Irrigation System, Lighting, Sidewalk, Sliding Doors, Sprinkler Metered
- Roof
- Shingle
- Foundation
- Slab
- Pool
- Community, Private
- Pool Type
- Child Safety Fence, Heated, In Ground, Lighting, Screen Enclosure, Solar Cover
- Garage Carport
- 2 Car Garage
- Garage Spaces
- 2
- Garage Features
- Garage Door Opener
- Garage Dimensions
- 20x20
- Pets
- Allowed
- Flood Zone Code
- X
- Parcel ID
- 26-25-14-999982-000400
- Legal Description
- HIGHLANDS RESERVE PHASE 6 PB 117 PGS 46 THRU 49 LOT 40
Mortgage Calculator
Listing courtesy of 1ST FOR ORLANDO REALTY INC.. Selling Office: CHARLES RUTENBERG REALTY ORLANDO.
StellarMLS is the source of this information via Internet Data Exchange Program. All listing information is deemed reliable but not guaranteed and should be independently verified through personal inspection by appropriate professionals. Listings displayed on this website may be subject to prior sale or removal from sale. Availability of any listing should always be independently verified. Listing information is provided for consumer personal, non-commercial use, solely to identify potential properties for potential purchase. All other use is strictly prohibited and may violate relevant federal and state law. Data last updated on
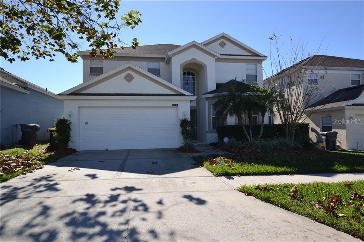
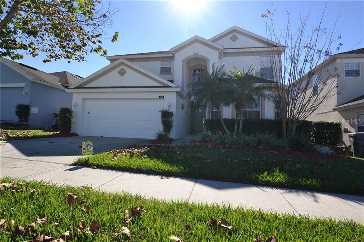
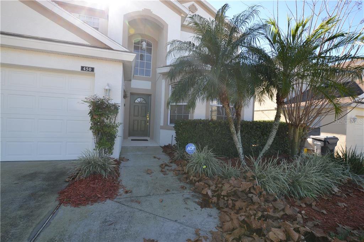
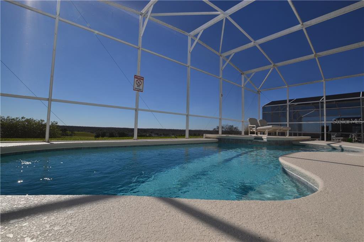
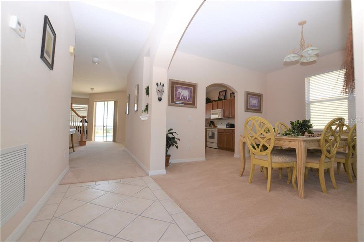
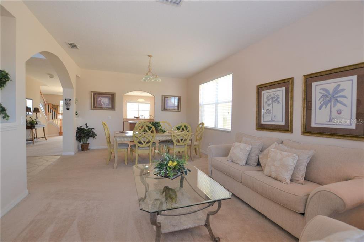
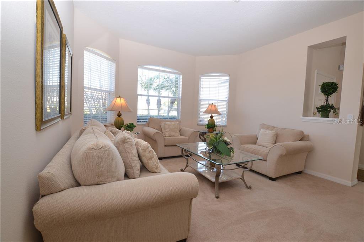

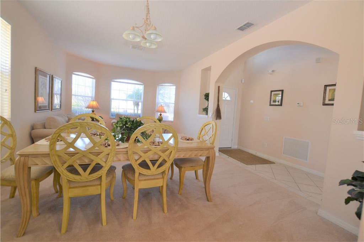
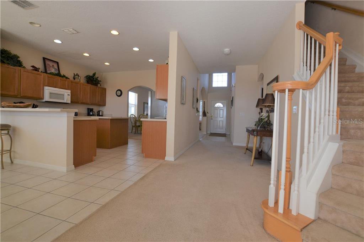
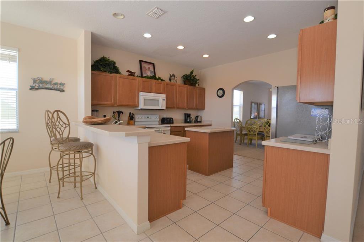
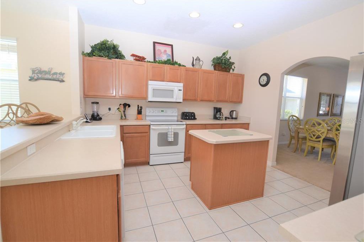
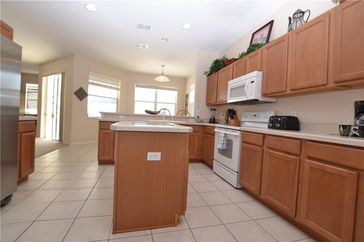
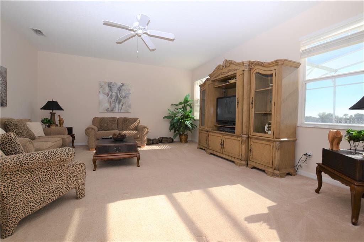
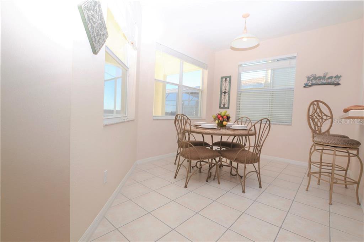
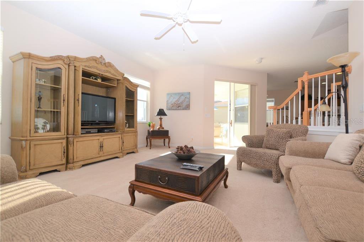
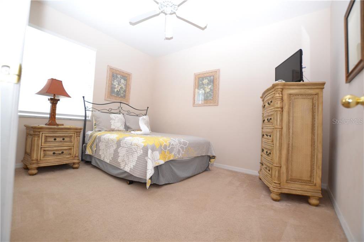
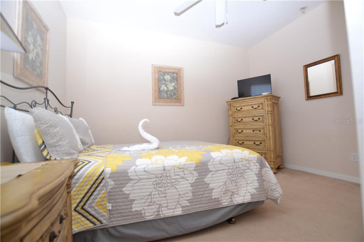
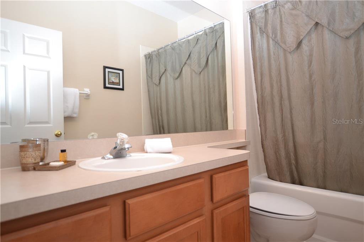
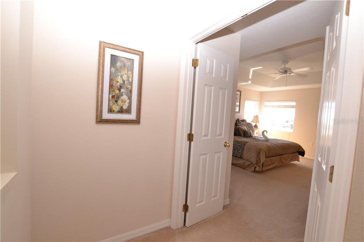
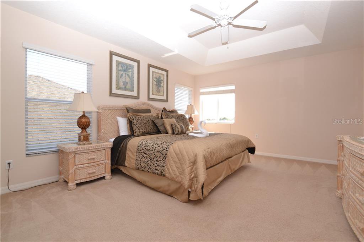
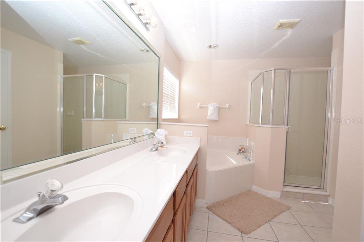
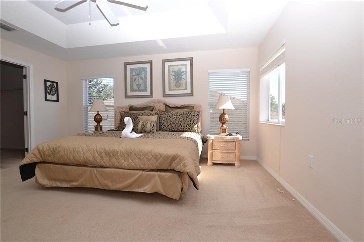
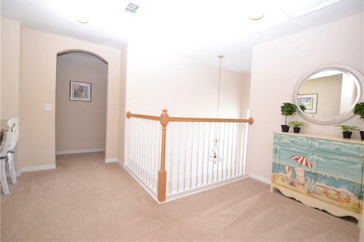
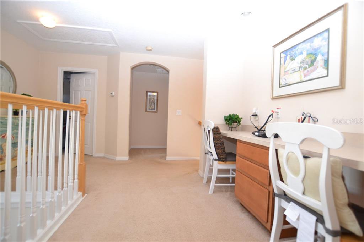
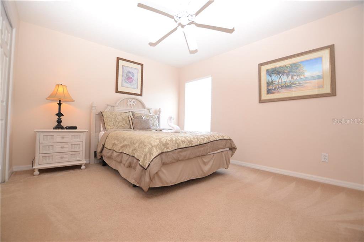
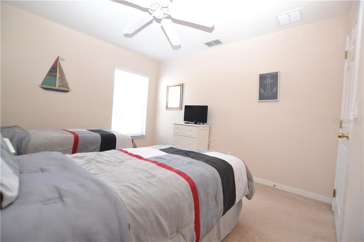
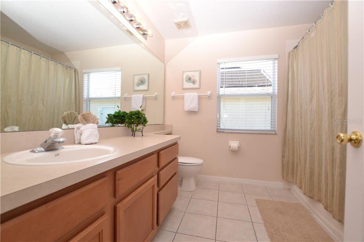
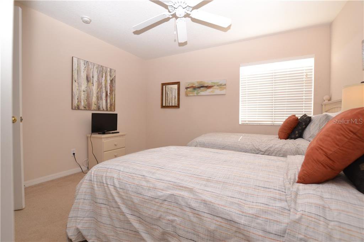
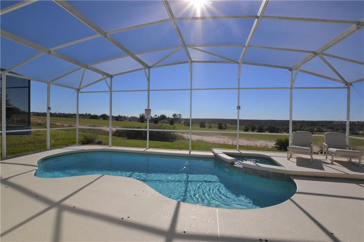
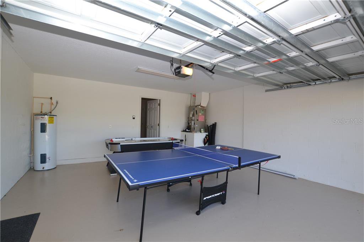
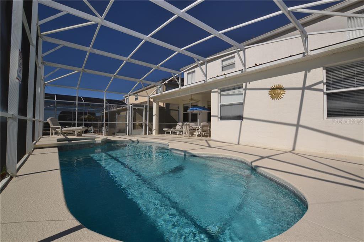
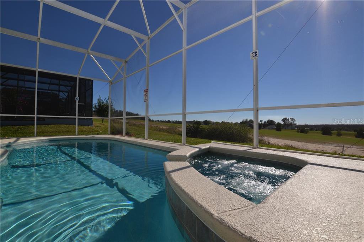
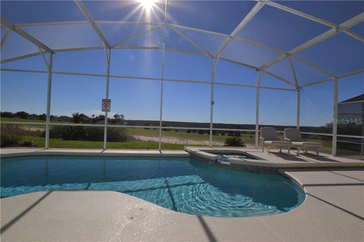
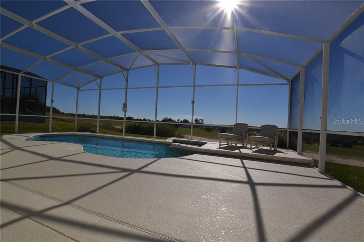
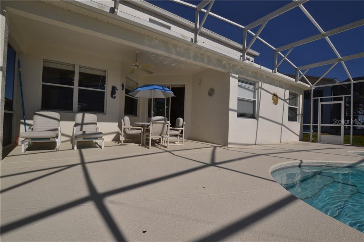
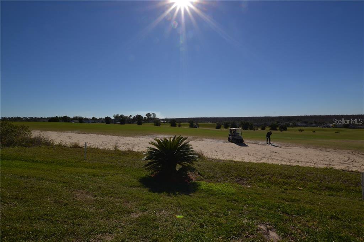
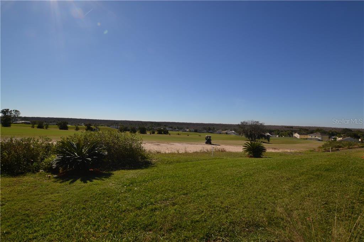
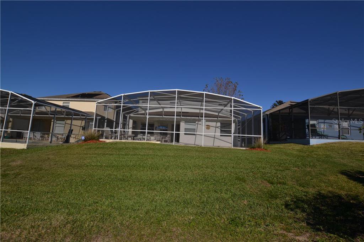
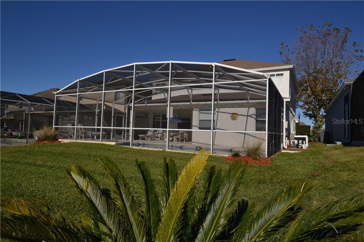
/u.realgeeks.media/belbenrealtygroup/400dpilogo.png)