3886 Hunters Isle Drive, Orlando, FL 32837
- $565,000
- 5
- BD
- 3
- BA
- 3,316
- SqFt
- Sold Price
- $565,000
- List Price
- $565,000
- Status
- Sold
- Closing Date
- Apr 26, 2019
- MLS#
- S5011854
- Property Style
- Single Family
- Architectural Style
- Contemporary
- Year Built
- 1993
- Bedrooms
- 5
- Bathrooms
- 3
- Living Area
- 3,316
- Lot Size
- 14,732
- Acres
- 0.34
- Total Acreage
- 1/4 Acre to 21779 Sq. Ft.
- Legal Subdivision Name
- Hunters Creek Tr 200-215 Ph 02
- MLS Area Major
- Orlando/Hunters Creek/Southchase
Property Description
Wow! You will not want to miss this lovely waterfront home located in the desired gated community of Hunters Isle. This 4 bedroom, 3 bath home offers a bonus room with built in shelves and closet that can be used as 5th bedroom providing plenty of room. The beautiful kitchen features cherry wood cabinets, granite counters, stainless steel appliances, walk-in pantry and much more! The chef in the family will be thrilled! The formal living room and dining room offering gorgeous coffered ceilings certainly makes a statement. The master bedroom provides plenty of space to relax. The master bathroom features a walk in shower and beautiful separate garden tub! The spacious family room and eat-in kitchen nook overlooks the delightful pool and lanai. What a perfect way to start your day! The pool/spa and lanai provides a wonderful private area to enjoy 180 degree waterfront living! Imagine enjoying your morning cup of coffee with the peace and quiet of the lake and conservation area. This outstanding home was re-plumbed in 2012. The property offers a newer trane a/c. and water softener. The 3 car oversized garage is sure to please the car enthusiast. Hunters Isle is located in the master planned community of Hunters Creek. Hunters Creek features lighted tennis courts, basketball courts, soccer fields, tot lots, softball fields, community buildings and even a dog park for your 4 legged friends! Life is Good!
Additional Information
- Taxes
- $7397
- Minimum Lease
- 8-12 Months
- HOA Fee
- $417
- HOA Payment Schedule
- Quarterly
- Location
- City Limits, Sidewalk, Paved
- Community Features
- Deed Restrictions, Gated, Golf, Park, Playground, Sidewalks, Tennis Courts, Golf Community, Gated Community
- Property Description
- Two Story, Attached
- Zoning
- P-D
- Interior Layout
- Ceiling Fans(s), Eat-in Kitchen, Tray Ceiling(s), Walk-In Closet(s)
- Interior Features
- Ceiling Fans(s), Eat-in Kitchen, Tray Ceiling(s), Walk-In Closet(s)
- Floor
- Carpet, Ceramic Tile
- Appliances
- Built-In Oven, Dishwasher, Microwave, Range, Refrigerator, Water Softener
- Utilities
- Cable Available, Electricity Available, Phone Available, Public, Sewer Available
- Heating
- Central
- Air Conditioning
- Central Air
- Exterior Construction
- Block, Stucco
- Exterior Features
- Irrigation System
- Roof
- Shingle
- Foundation
- Slab
- Pool
- Private
- Pool Type
- In Ground, Screen Enclosure
- Garage Carport
- 2 Car Garage
- Garage Spaces
- 2
- Garage Features
- Circular Driveway
- Garage Dimensions
- 00x00
- Elementary School
- Hunter's Creek Elem
- Middle School
- Hunter's Creek Middle
- High School
- Freedom High School
- Water Name
- Lake Orista
- Water View
- Lake
- Pets
- Allowed
- Pet Size
- Small (16-35 Lbs.)
- Flood Zone Code
- X
- Parcel ID
- 32-24-29-3789-00-590
- Legal Description
- HUNTERS CREEK TRACT 200/215 PHASE 2 24/150 LOT 59
Mortgage Calculator
Listing courtesy of COLDWELL BANKER SOLOMON. Selling Office: COLDWELL BANKER SOLOMON.
StellarMLS is the source of this information via Internet Data Exchange Program. All listing information is deemed reliable but not guaranteed and should be independently verified through personal inspection by appropriate professionals. Listings displayed on this website may be subject to prior sale or removal from sale. Availability of any listing should always be independently verified. Listing information is provided for consumer personal, non-commercial use, solely to identify potential properties for potential purchase. All other use is strictly prohibited and may violate relevant federal and state law. Data last updated on
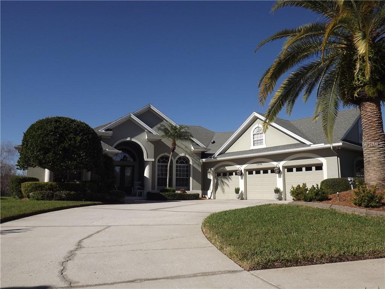
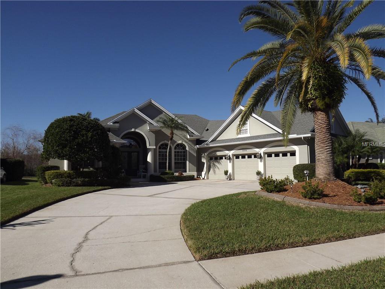

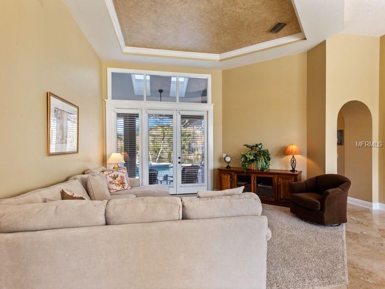
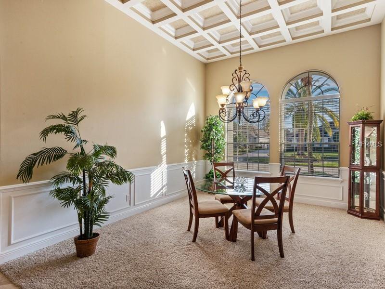
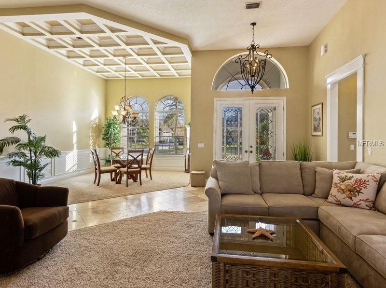



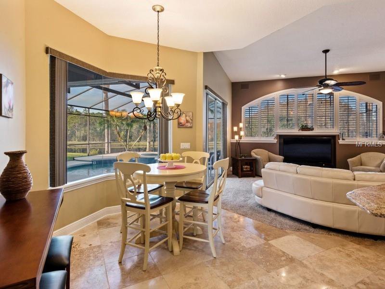
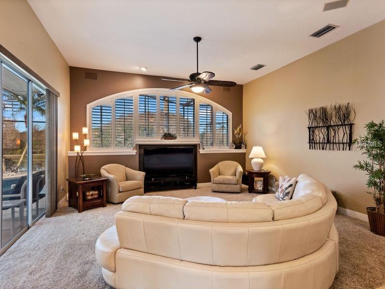
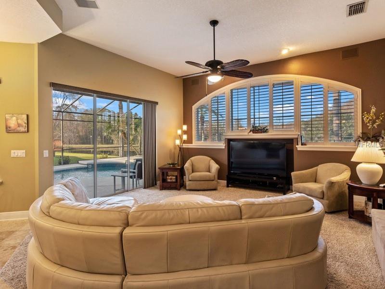
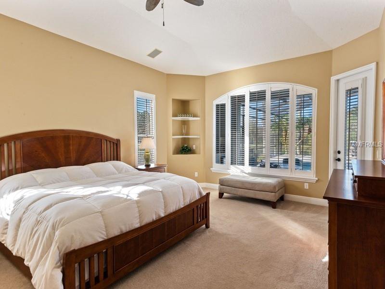
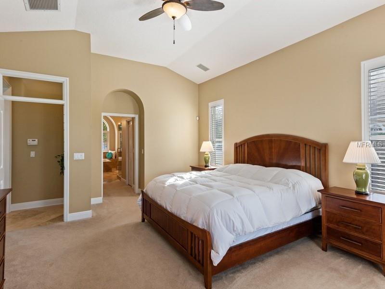
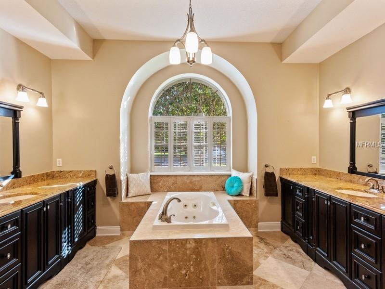
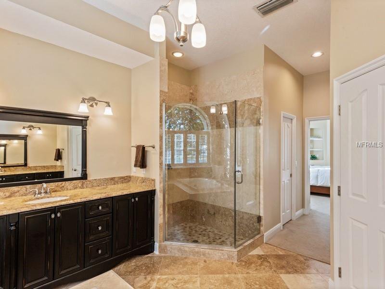
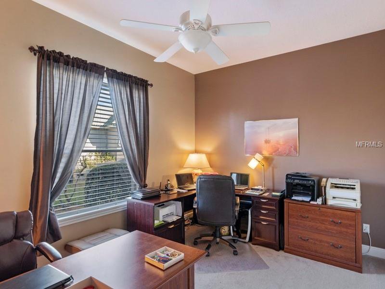
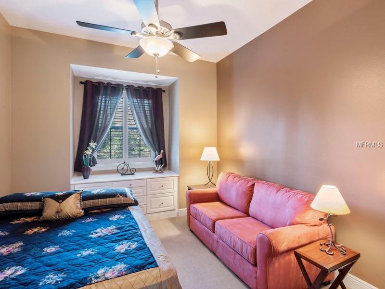
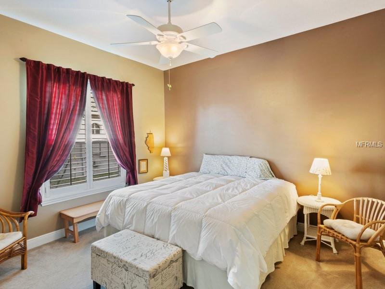
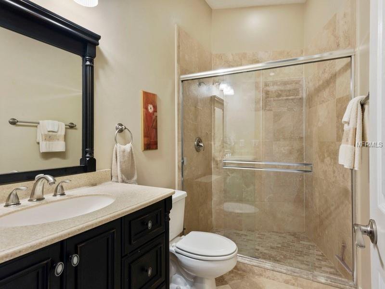
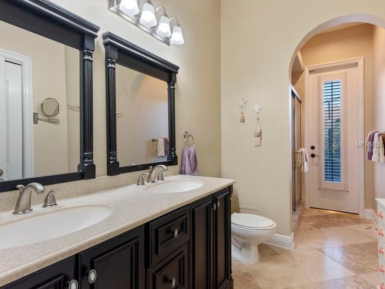
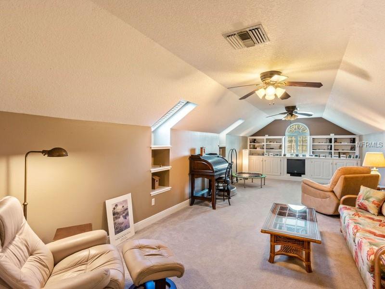
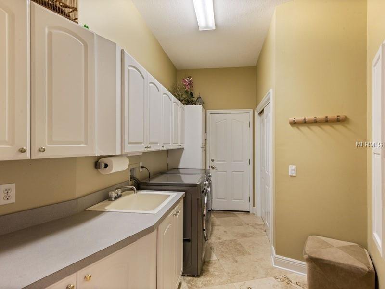
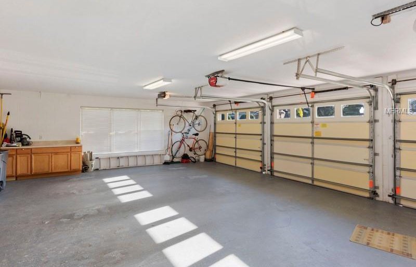
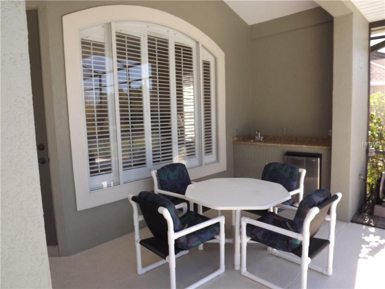
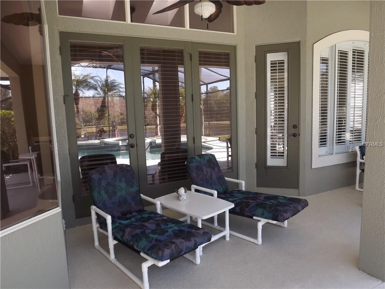
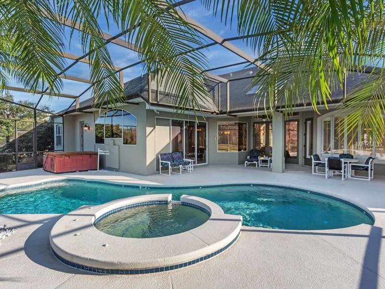
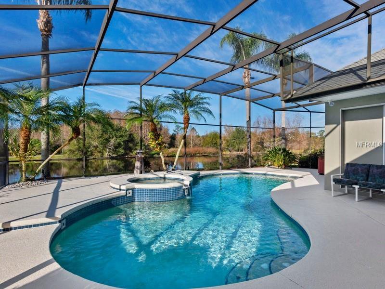
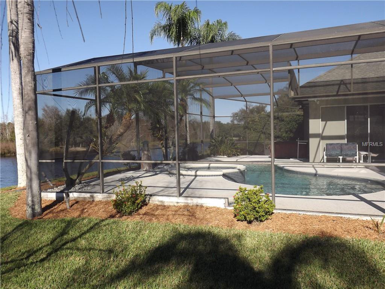
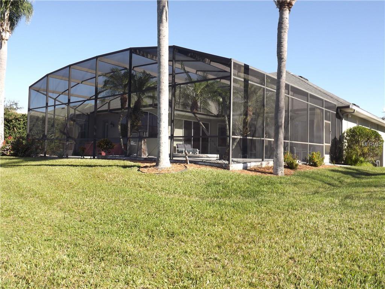
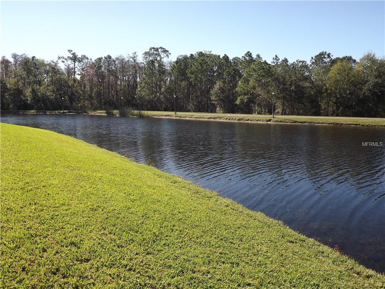
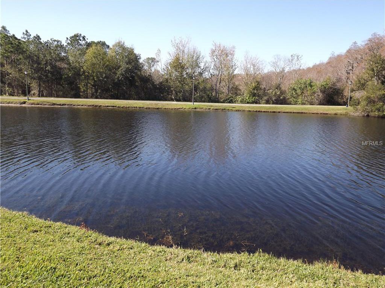
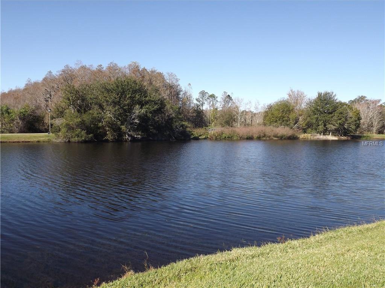
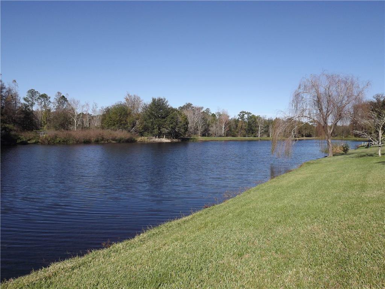
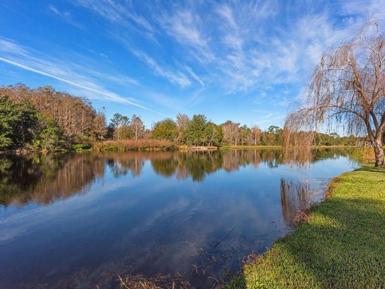
/u.realgeeks.media/belbenrealtygroup/400dpilogo.png)