223 Prestwick Drive, Davenport, FL 33897
- $334,500
- 4
- BD
- 3
- BA
- 2,493
- SqFt
- Sold Price
- $334,500
- List Price
- $334,850
- Status
- Sold
- Closing Date
- Jan 17, 2020
- MLS#
- S5010722
- Property Style
- Single Family
- Architectural Style
- Contemporary
- Year Built
- 2000
- Bedrooms
- 4
- Bathrooms
- 3
- Living Area
- 2,493
- Lot Size
- 9,692
- Acres
- 0.22
- Total Acreage
- 1/4 Acre to 21779 Sq. Ft.
- Legal Subdivision Name
- Highlands Reserve Ph 02 & 04
- MLS Area Major
- Davenport
Property Description
BACK ON MARKET!!! This highly sought after community is centrally located in Four Corners. It sits just off Highway 27, and very close to 192, Ronald Reagan Blvd., and Interstate 4. This area is growing rapidly, and Posner Park Shopping center is expanding. Close proximity to the theme parks, and major roads including Toll Road 429. Location and small town appeal are everything in this quaint, and well maintained community. This home is the unique model, The Cambridge. It sits on an oversized lot nestled in the back of the community. Enjoy the conservation view out back, and the home sits on an angle in which you have much privacy. No rear neighbors!! The pool has upgraded paver-filled planters. The solar heated spa and pool are connected, and fully screened in. There is a beautiful and spacious covered porch connected and screened in next to the pool giving you even more space to enjoy outside. The roof is BRAND NEW, and there are solar panels in place which can either heat the spa, or the pool giving you efficiency. This split floorplan gives you much privacy within the living space. The master bedroom is oversized and includes a connected den / office, which has a pool door. The kitchen has oversized cabinets, and countertops which are all high quality Corian. All stainless steel appliances are included. The other 3 bedrooms are together on the left side, with a grand, open living room separating them the kitchen and master suite. This home is turn-key!!
Additional Information
- Taxes
- $3203
- Minimum Lease
- No Minimum
- HOA Fee
- $530
- HOA Payment Schedule
- Annually
- Maintenance Includes
- Pool
- Location
- Conservation Area, Sidewalk, Paved
- Community Features
- Park, Playground, Pool, Sidewalks, Tennis Courts, No Deed Restriction
- Zoning
- 1
- Interior Layout
- Ceiling Fans(s), Eat-in Kitchen, High Ceilings, Master Downstairs, Solid Surface Counters, Solid Wood Cabinets, Split Bedroom, Thermostat, Walk-In Closet(s)
- Interior Features
- Ceiling Fans(s), Eat-in Kitchen, High Ceilings, Master Downstairs, Solid Surface Counters, Solid Wood Cabinets, Split Bedroom, Thermostat, Walk-In Closet(s)
- Floor
- Carpet, Ceramic Tile
- Appliances
- Dishwasher, Disposal, Dryer, Electric Water Heater, Exhaust Fan, Microwave, Range, Refrigerator, Washer
- Utilities
- Cable Connected, Electricity Connected, Phone Available, Sewer Connected, Solar, Street Lights, Underground Utilities
- Heating
- Central, Electric, Solar
- Air Conditioning
- Central Air
- Exterior Construction
- Block, Stucco
- Exterior Features
- Irrigation System, Rain Gutters, Sidewalk, Sliding Doors, Storage
- Roof
- Shingle
- Foundation
- Slab
- Pool
- Community, Private
- Pool Type
- Gunite, Heated, In Ground, Lighting, Screen Enclosure, Solar Heat, Tile
- Garage Carport
- 2 Car Garage
- Garage Spaces
- 2
- Garage Features
- Driveway, Garage Door Opener
- Garage Dimensions
- 20x19
- Pets
- Allowed
- Flood Zone Code
- X
- Parcel ID
- 26-25-23-999999-040340
- Legal Description
- HIGHLANDS RESERVE PHASES 2 & 4 SECTIONS 23 & 24 T25 R26 PB 110 PGS 49-54 PHASE 4 LOT 34
Mortgage Calculator
Listing courtesy of REALTY INTERNATIONAL LLC. Selling Office: KELLER WILLIAMS CLASSIC II.
StellarMLS is the source of this information via Internet Data Exchange Program. All listing information is deemed reliable but not guaranteed and should be independently verified through personal inspection by appropriate professionals. Listings displayed on this website may be subject to prior sale or removal from sale. Availability of any listing should always be independently verified. Listing information is provided for consumer personal, non-commercial use, solely to identify potential properties for potential purchase. All other use is strictly prohibited and may violate relevant federal and state law. Data last updated on
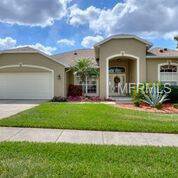
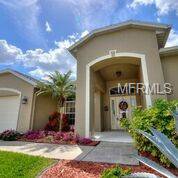
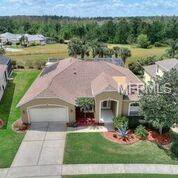
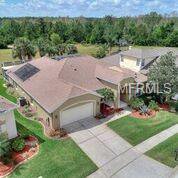
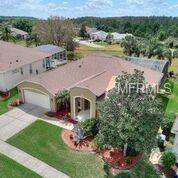






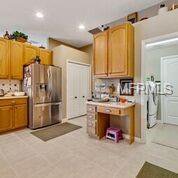
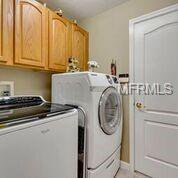
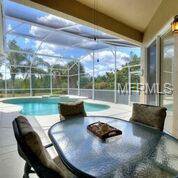
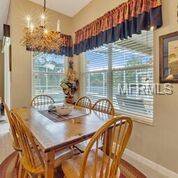








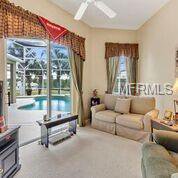





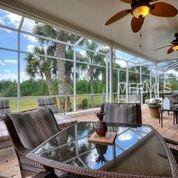

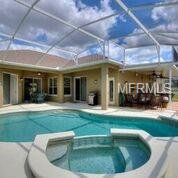
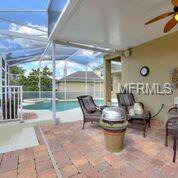
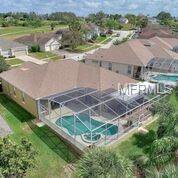
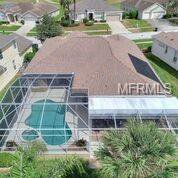

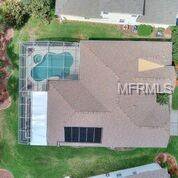
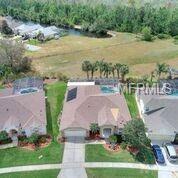
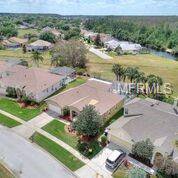
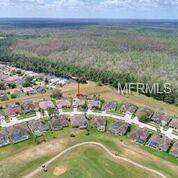
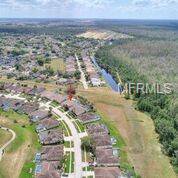
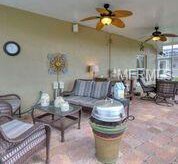
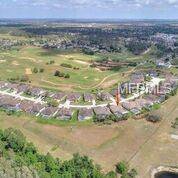
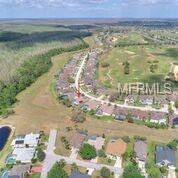

/u.realgeeks.media/belbenrealtygroup/400dpilogo.png)