110 Wax Myrtle Lane, Longwood, FL 32779
- $380,000
- 5
- BD
- 3
- BA
- 2,347
- SqFt
- Sold Price
- $380,000
- List Price
- $399,990
- Status
- Sold
- Closing Date
- Nov 22, 2019
- MLS#
- S5010244
- Property Style
- Single Family
- Year Built
- 1974
- Bedrooms
- 5
- Bathrooms
- 3
- Living Area
- 2,347
- Lot Size
- 24,498
- Acres
- 0.56
- Total Acreage
- 1/2 Acre to 1 Acre
- Legal Subdivision Name
- Springs The
- MLS Area Major
- Longwood/Wekiva Springs
Property Description
COMPLETELY REMODELED & in the highly sought after community of The Springs. The Springs is a 24 hour guard-gated community with its' own Spring that runs throughout the neighborhood. The tranquil community also features a Club House, Basketball/Tennis Courts, Horse Stables, Jogging Trails, and MORE! The home itself has a brand new roof & offers many upgrades, but before you even walk through the doors of your new home you'll be able to find a redone driveway with beautiful updated landscaping all around, palm trees that offer much needed shade & new sod. Once you enter the home you will be greeted by a staircase leading up to all 5 bedrooms & a living room w/ a fireplace perfect for cozying up with some hot chocolate on the cooler winter nights to come. The home also offers brand new flooring both upstairs & downstairs. You will notice that the kitchen features brand new quartz counter tops and top of the line stainless steel appliances. The bathrooms have also been updated w/ new granite countertops as well as many other updates to compliment the rest of this fully renovated home. Inside the home you can also find an indoor laundry room with a sink & additional storage space. Back outside of the home you will find a half an acre backyard perfect for all your backyard dreams. This home has also been painted both inside and out, has had new electrical wires run and the plumbing has also been updated. This home is truly one of a kind and in a community that is like no other so schedule your showing today!
Additional Information
- Taxes
- $4198
- HOA Fee
- $1,780
- HOA Payment Schedule
- Annually
- Community Features
- No Deed Restriction
- Zoning
- PUD
- Interior Layout
- Ceiling Fans(s)
- Interior Features
- Ceiling Fans(s)
- Floor
- Tile
- Appliances
- Dishwasher, Microwave, Range, Refrigerator
- Utilities
- Public
- Heating
- Central, Electric
- Air Conditioning
- Central Air
- Exterior Construction
- Block, Stucco
- Exterior Features
- Other
- Roof
- Shingle
- Foundation
- Slab
- Pool
- No Pool
- Garage Carport
- 2 Car Garage
- Garage Spaces
- 2
- Garage Dimensions
- 24x24
- Pets
- Allowed
- Flood Zone Code
- X
- Parcel ID
- 03-21-29-511-0C00-0070
- Legal Description
- LOT 7 BLK C THE SPRINGS PB 16 PG 10
Mortgage Calculator
Listing courtesy of CENTURY 21 HOMS REALTY. Selling Office: SAND DOLLAR REALTY GROUP INC.
StellarMLS is the source of this information via Internet Data Exchange Program. All listing information is deemed reliable but not guaranteed and should be independently verified through personal inspection by appropriate professionals. Listings displayed on this website may be subject to prior sale or removal from sale. Availability of any listing should always be independently verified. Listing information is provided for consumer personal, non-commercial use, solely to identify potential properties for potential purchase. All other use is strictly prohibited and may violate relevant federal and state law. Data last updated on
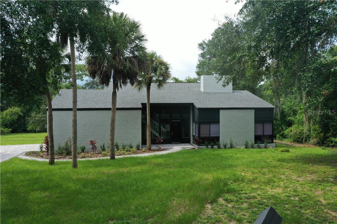
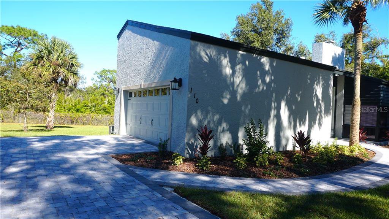
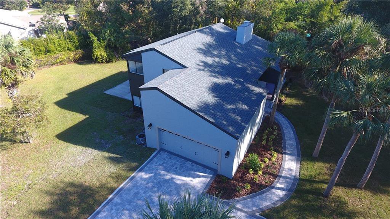
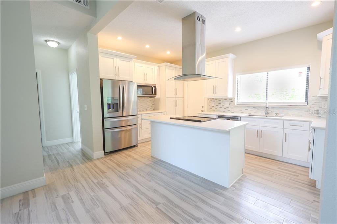
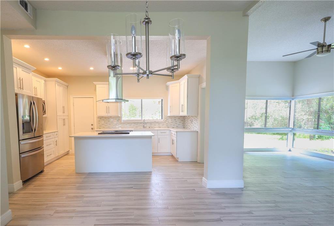
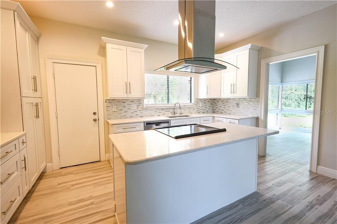
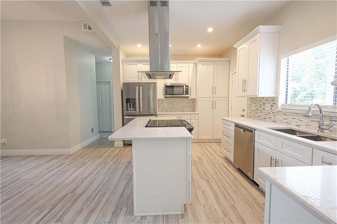
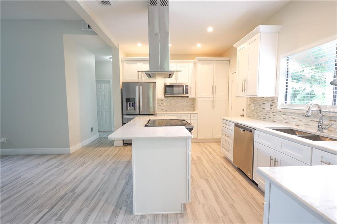

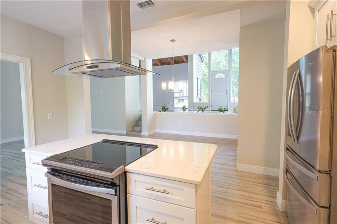
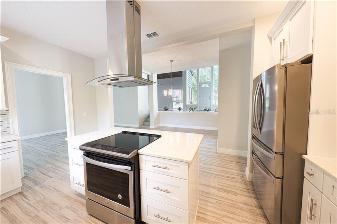
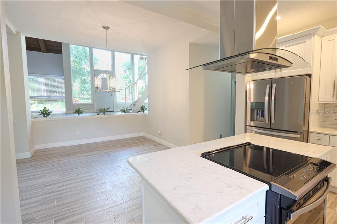
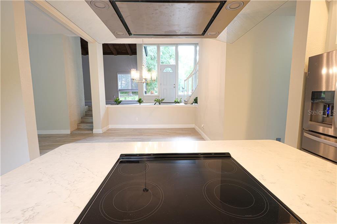
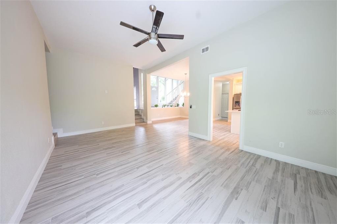
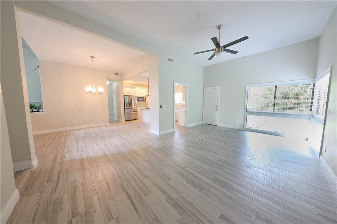
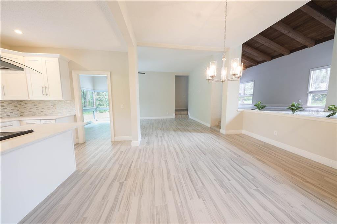
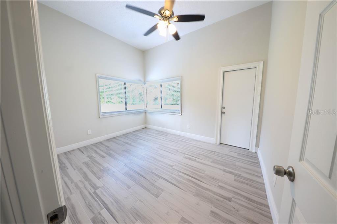
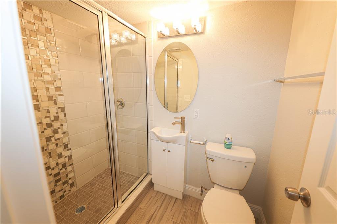
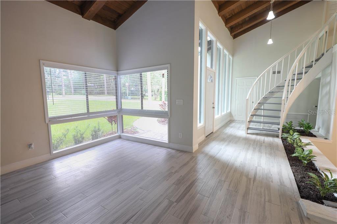
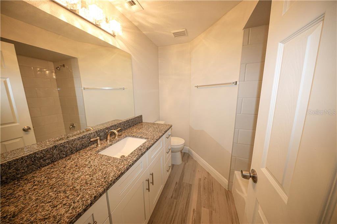
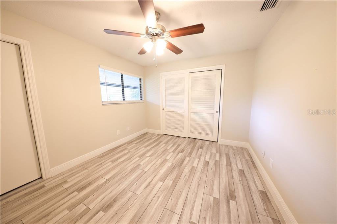
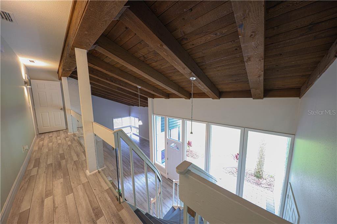
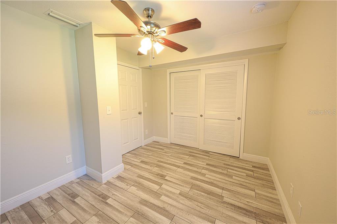

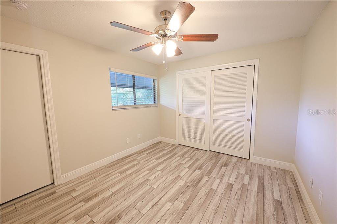
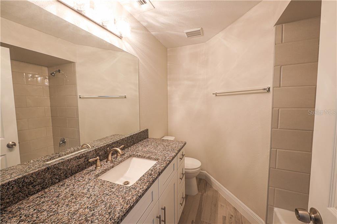
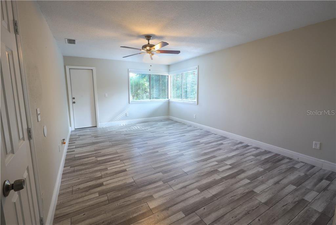
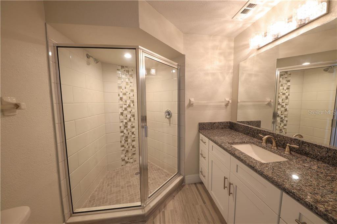
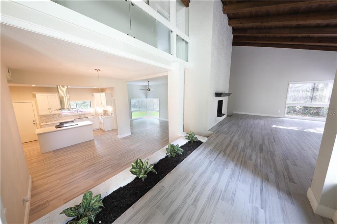
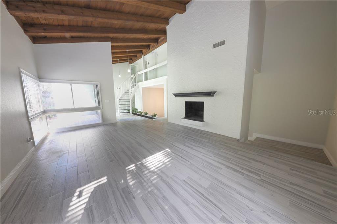
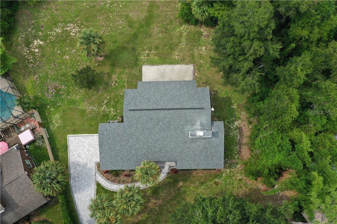
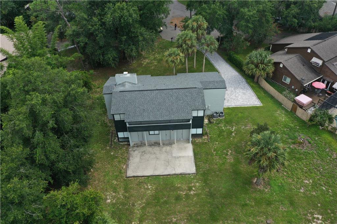
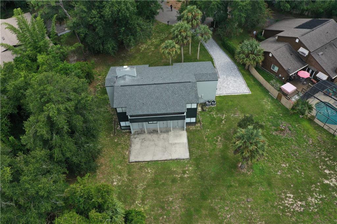
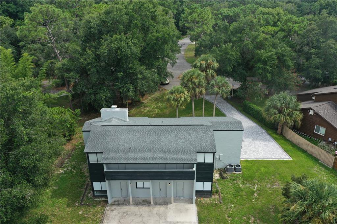
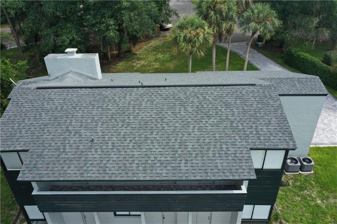
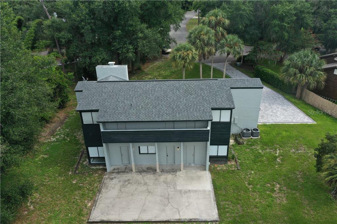
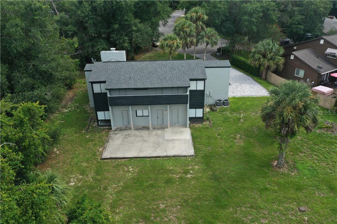
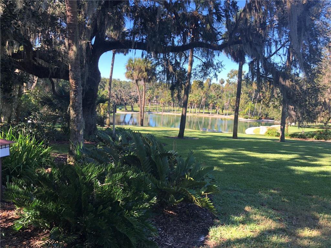
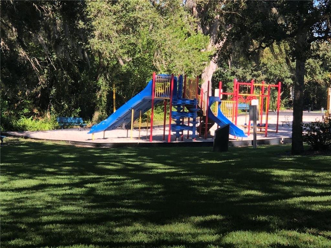
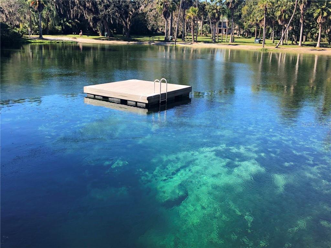
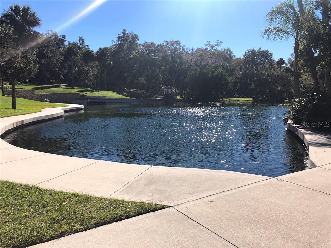
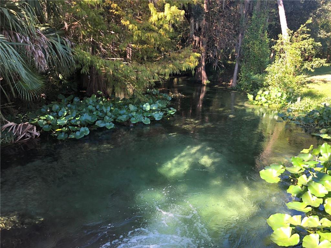
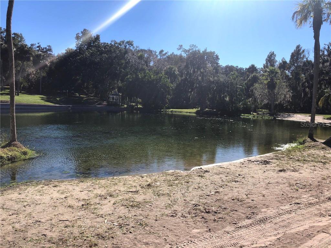
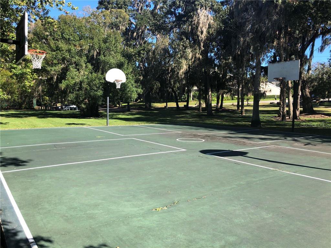
/u.realgeeks.media/belbenrealtygroup/400dpilogo.png)