1613 Crown Hill Boulevard, Orlando, FL 32828
- $309,000
- 4
- BD
- 2
- BA
- 2,160
- SqFt
- Sold Price
- $309,000
- List Price
- $309,000
- Status
- Sold
- Closing Date
- Apr 09, 2019
- MLS#
- S5008710
- Property Style
- Single Family
- Architectural Style
- Patio, Traditional
- Year Built
- 2003
- Bedrooms
- 4
- Bathrooms
- 2
- Living Area
- 2,160
- Lot Size
- 7,701
- Acres
- 0.18
- Total Acreage
- Up to 10, 889 Sq. Ft.
- Legal Subdivision Name
- Avalon Lakes Ph 1, Vlg(S) I And J
- MLS Area Major
- Orlando/Alafaya/Waterford Lakes
Property Description
This home is where it's at! NO REAR NEIGHBORS!!! Prime location , close to the International airport, the beaches , universal studios, Disney , Downtown Orlando and SO much more! With the back covered patio overlooking a conservation area, it is more than tranquil. The beautiful neighborhood is equipped with a community pool, a pond, playground, and is surrounded by some of the best restaurants around! Not only has this home been kept in immaculate condition, it boasts with over 2,000 sq. ft., and also has a bonus room attached to the master bedroom, which you could easily turn into a nursery, den, or office!! And if you're looking for even more space, it has an enormous 3 car garage, and only a 2 year old ROOF!! Schedule your showing today!! Click on the link for a virtual tour!
Additional Information
- Taxes
- $2238
- HOA Fee
- $114
- HOA Payment Schedule
- Monthly
- Location
- Conservation Area, Sidewalk, Paved
- Community Features
- Gated, No Deed Restriction, Gated Community
- Property Description
- One Story
- Zoning
- P-D
- Interior Layout
- Cathedral Ceiling(s), Ceiling Fans(s), Solid Wood Cabinets, Stone Counters, Vaulted Ceiling(s), Walk-In Closet(s)
- Interior Features
- Cathedral Ceiling(s), Ceiling Fans(s), Solid Wood Cabinets, Stone Counters, Vaulted Ceiling(s), Walk-In Closet(s)
- Floor
- Carpet, Ceramic Tile, Other
- Appliances
- Dishwasher, Disposal, Dryer, Microwave, Range, Refrigerator, Washer
- Utilities
- BB/HS Internet Available, Cable Available, Public
- Heating
- Central, Electric
- Air Conditioning
- Central Air
- Exterior Construction
- Block, Stucco
- Exterior Features
- Lighting, Sliding Doors
- Roof
- Shingle
- Foundation
- Slab
- Pool
- No Pool
- Garage Carport
- 3 Car Garage
- Garage Spaces
- 3
- Garage Features
- Driveway, Garage Door Opener
- Garage Dimensions
- 29x21
- Elementary School
- Timber Lakes Elementary
- Middle School
- Avalon Middle
- High School
- Timber Creek High
- Water View
- Pond
- Water Access
- Pond
- Pets
- Allowed
- Flood Zone Code
- x
- Parcel ID
- 31-22-32-0527-09-088
- Legal Description
- AVALON LAKES PH 1 VLG(S)I & J 51/128 LOT 88 VILLAGE I
Mortgage Calculator
Listing courtesy of COLDWELL BANKER RESIDENTIAL REAL ESTATE. Selling Office: WAYPOINTE REALTY.
StellarMLS is the source of this information via Internet Data Exchange Program. All listing information is deemed reliable but not guaranteed and should be independently verified through personal inspection by appropriate professionals. Listings displayed on this website may be subject to prior sale or removal from sale. Availability of any listing should always be independently verified. Listing information is provided for consumer personal, non-commercial use, solely to identify potential properties for potential purchase. All other use is strictly prohibited and may violate relevant federal and state law. Data last updated on
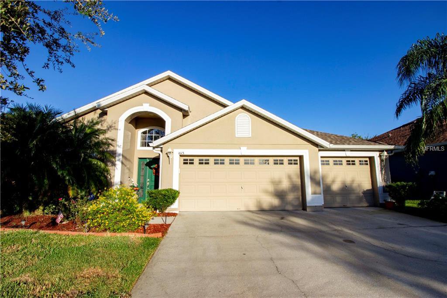
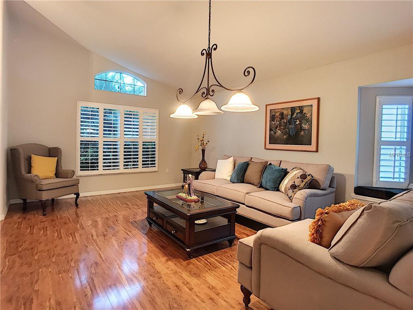
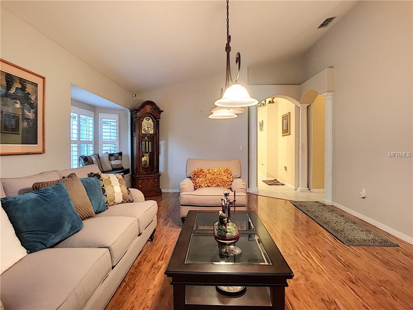
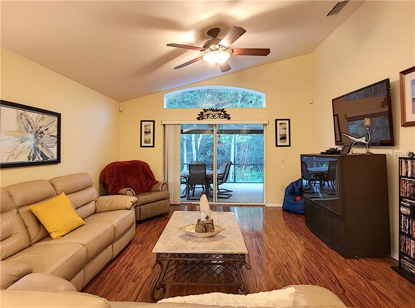
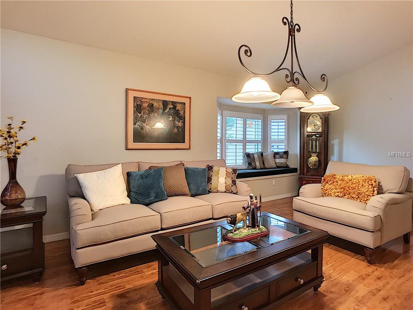
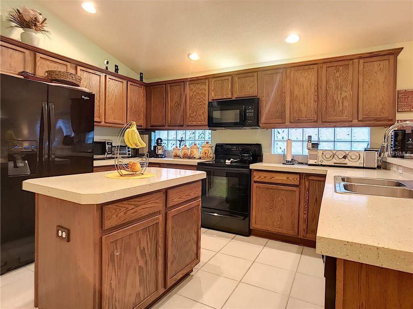
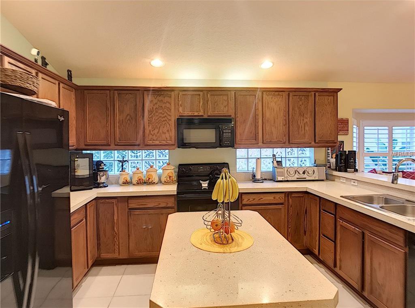
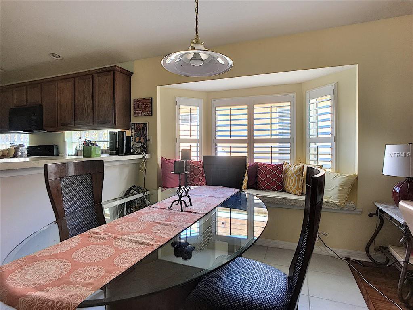
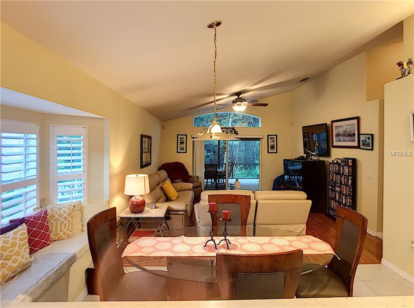
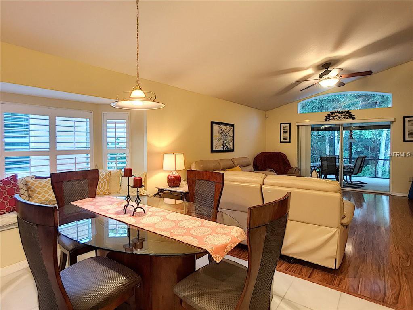
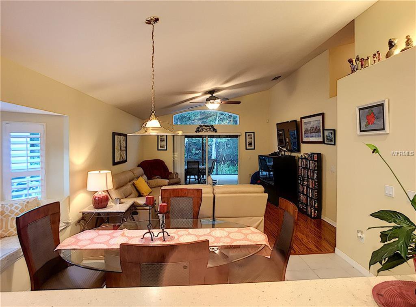
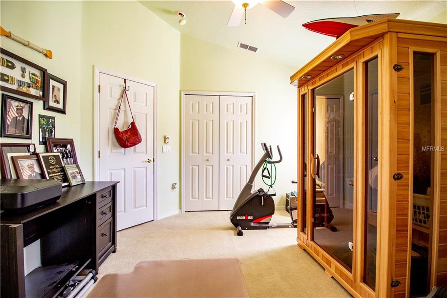
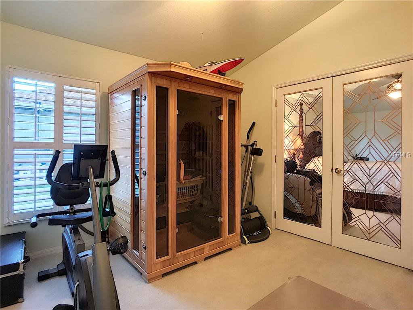
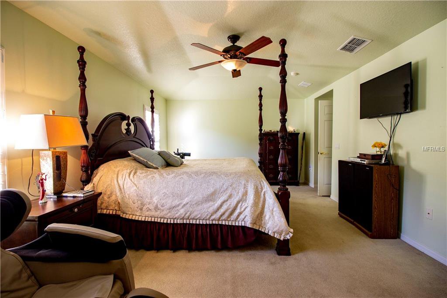
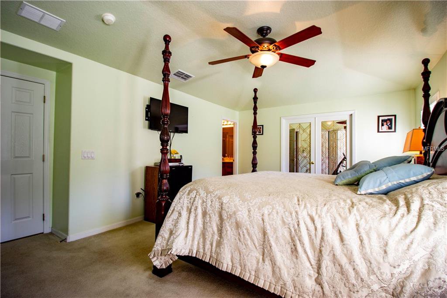
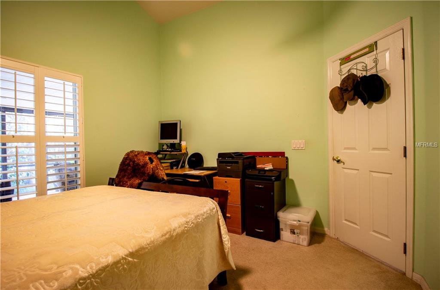
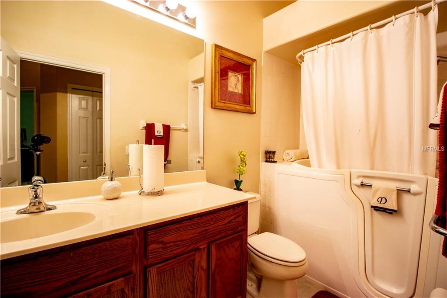
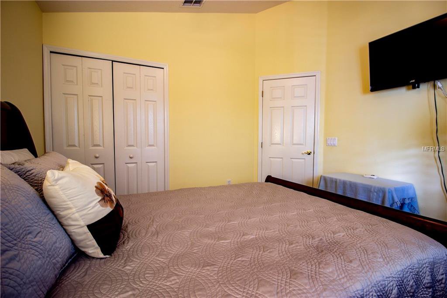
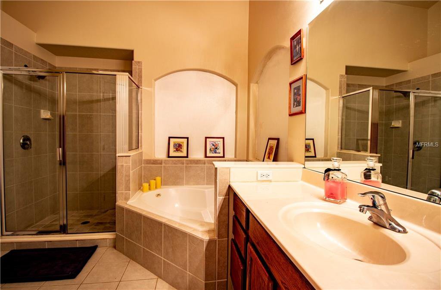
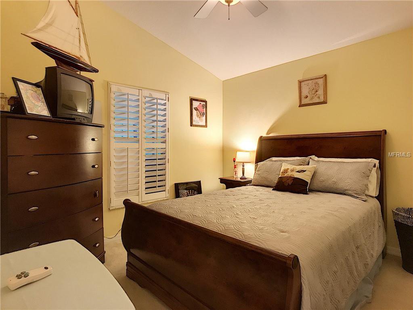
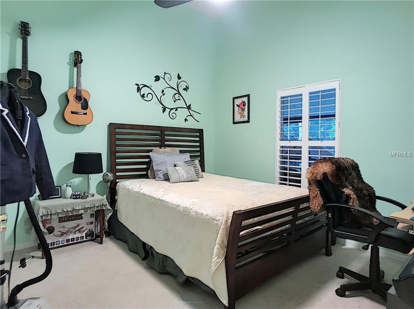

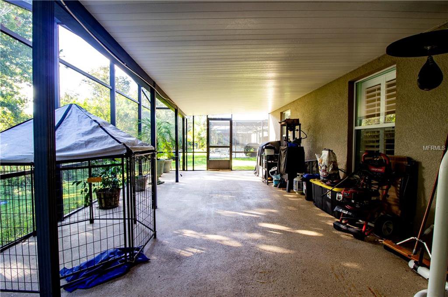
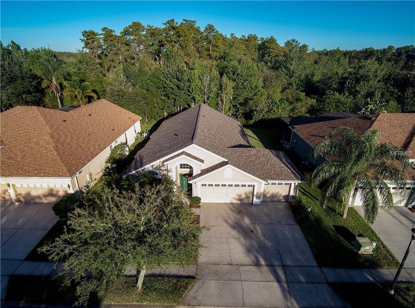
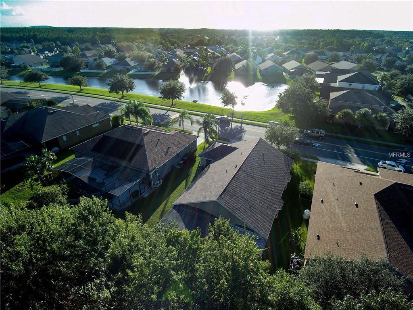
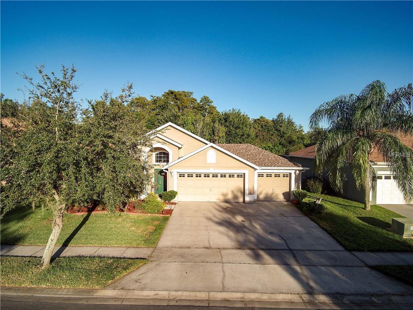
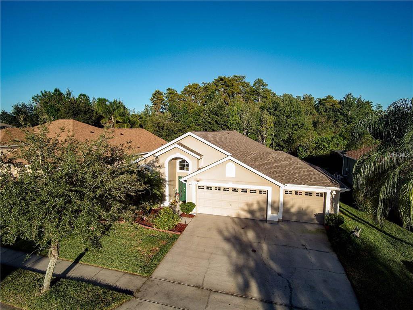
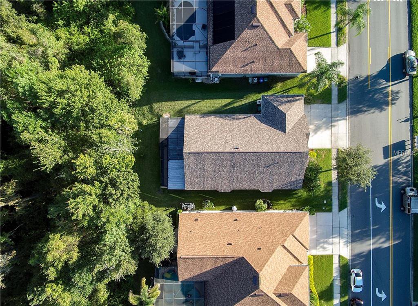
/u.realgeeks.media/belbenrealtygroup/400dpilogo.png)