342 Higher Combe Drive, Davenport, FL 33897
- $310,000
- 4
- BD
- 2.5
- BA
- 2,935
- SqFt
- Sold Price
- $310,000
- List Price
- $318,500
- Status
- Sold
- Closing Date
- May 20, 2019
- MLS#
- S5007421
- Property Style
- Single Family
- Year Built
- 2004
- Bedrooms
- 4
- Bathrooms
- 2.5
- Baths Half
- 1
- Living Area
- 2,935
- Lot Size
- 6,103
- Acres
- 0.14
- Total Acreage
- Up to 10, 889 Sq. Ft.
- Legal Subdivision Name
- Highlands Reserve Ph 6
- MLS Area Major
- Davenport
Property Description
This is a wonderful 4 bed 2.5 bath with study/den just under 3000 sq ft; Freshly painted exterior and situated on the 3rd fairway of Highlands Reserve golf course. This is a Huntington model built by Lennar and when these homes were first sold this model was distinctive for its soaring ceilings and feature staircase. When you enter the lobby the first thing you notice is the spaciousness and stairs with a mezzanine gallery overlooking the open plan formal living and dining room that opens into the kitchen, family room. Just off the front door on your left, double doors lead you into a good size den which is presently used as an office/ sitting room. The formal living & dining area have sliding doors onto the pool deck, The open plan family room & kitchen / breakfast nook also overlooks the sunny pool deck and is very bright with lots of room for the family to congregate. The sunny pool deck with shady lanai overlooks the 3rd fairway of the golf course. The good size lanai is a wonderful place to sip an aperitif in the evening and listen to the cicadas singing. On the ground floor, there is also a laundry room and half bathroom. Upstairs there are 4 large bright bedrooms, the master is large and overlooks the golf course. The other 3 bedrooms are also large and bright with walk in closets in each. Highlands Reserve is an exclusive golf community situated close to shops, restaurants and the attractions. With recently installed AC units and new pool heater, this golf course home is priced to sell.
Additional Information
- Taxes
- $4657
- Minimum Lease
- 1-7 Days
- HOA Fee
- $530
- HOA Payment Schedule
- Annually
- Maintenance Includes
- Pool
- Location
- In County
- Community Features
- Golf, Irrigation-Reclaimed Water, No Truck/RV/Motorcycle Parking, Playground, Pool, Tennis Courts, No Deed Restriction, Golf Community
- Zoning
- STR
- Interior Layout
- Ceiling Fans(s), Eat-in Kitchen, High Ceilings, Kitchen/Family Room Combo, Living Room/Dining Room Combo, Open Floorplan, Solid Wood Cabinets, Tray Ceiling(s), Vaulted Ceiling(s), Walk-In Closet(s)
- Interior Features
- Ceiling Fans(s), Eat-in Kitchen, High Ceilings, Kitchen/Family Room Combo, Living Room/Dining Room Combo, Open Floorplan, Solid Wood Cabinets, Tray Ceiling(s), Vaulted Ceiling(s), Walk-In Closet(s)
- Floor
- Carpet, Ceramic Tile
- Appliances
- Dishwasher, Disposal, Dryer, Microwave, Range, Refrigerator, Washer
- Utilities
- Cable Connected, Electricity Connected, Sewer Connected, Sprinkler Meter, Street Lights
- Heating
- Electric
- Air Conditioning
- Central Air
- Exterior Construction
- Block, Wood Frame
- Exterior Features
- Irrigation System, Sidewalk, Sliding Doors, Sprinkler Metered
- Roof
- Shingle
- Foundation
- Slab
- Pool
- Community, Private
- Pool Type
- Child Safety Fence, Gunite, Heated, Lighting, Screen Enclosure
- Garage Carport
- 3 Car Garage
- Garage Spaces
- 3
- Garage Features
- Driveway, Garage Door Opener
- Garage Dimensions
- 21x19
- Pets
- Allowed
- Flood Zone Code
- X
- Parcel ID
- 26-25-14-999982-000150
- Legal Description
- HIGHLANDS RESERVE PHASE 6 PB 117 PGS 46 THRU 49 LOT 15
Mortgage Calculator
Listing courtesy of FRONTLINE FLORIDA REALTY, INC.. Selling Office: LA ROSA REALTY, LLC.
StellarMLS is the source of this information via Internet Data Exchange Program. All listing information is deemed reliable but not guaranteed and should be independently verified through personal inspection by appropriate professionals. Listings displayed on this website may be subject to prior sale or removal from sale. Availability of any listing should always be independently verified. Listing information is provided for consumer personal, non-commercial use, solely to identify potential properties for potential purchase. All other use is strictly prohibited and may violate relevant federal and state law. Data last updated on
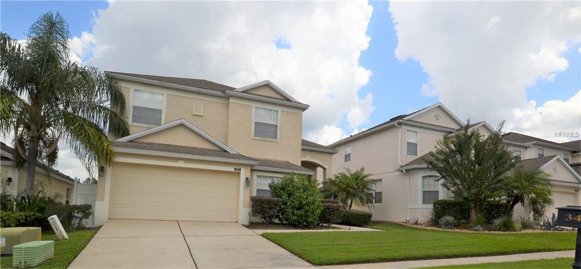
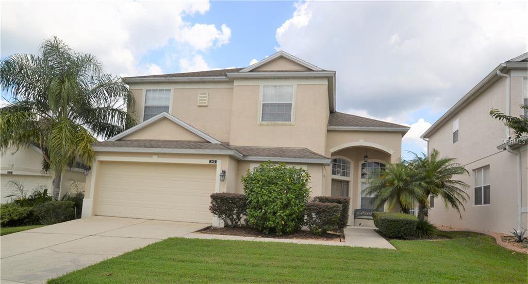
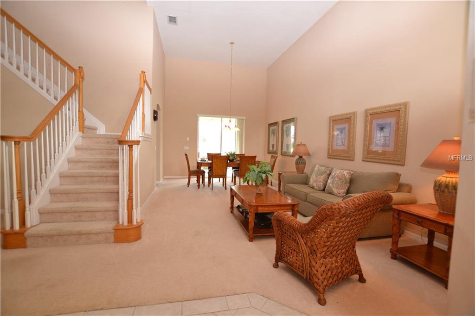
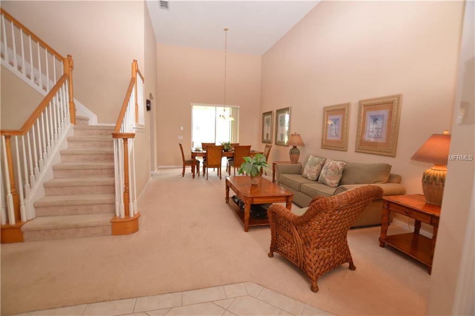
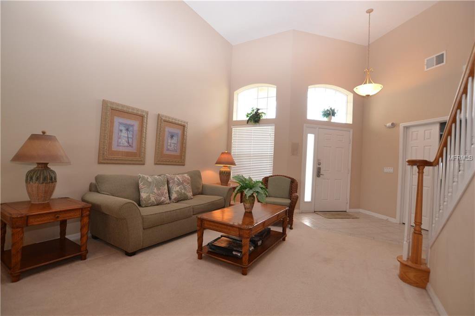
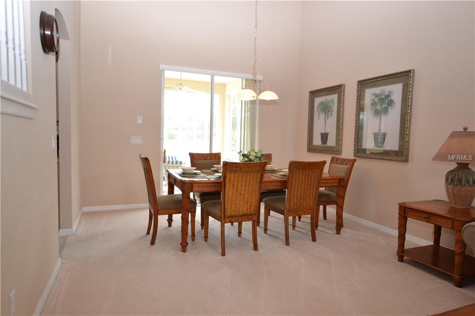
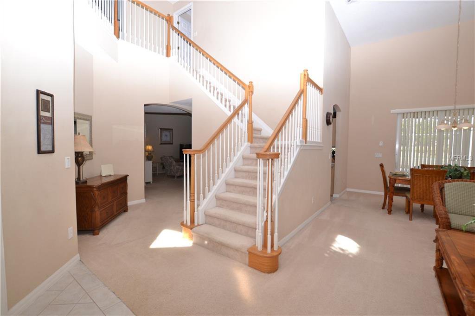
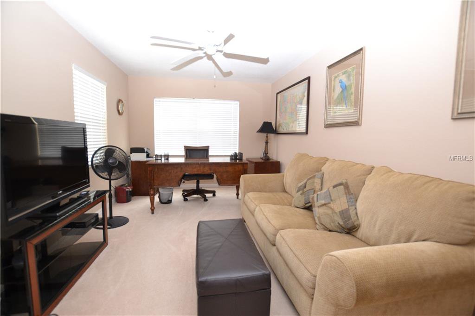
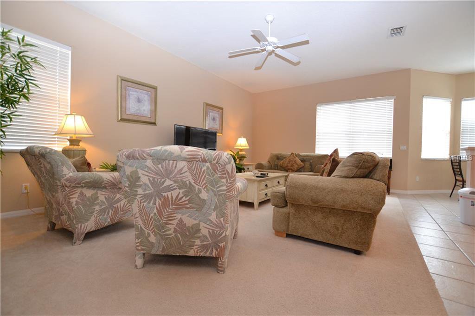

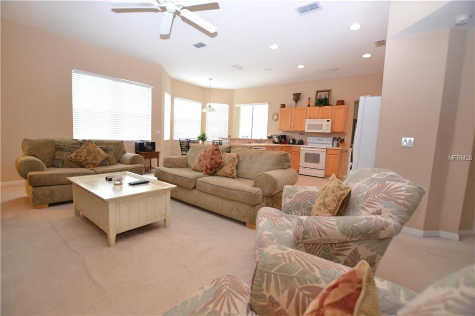
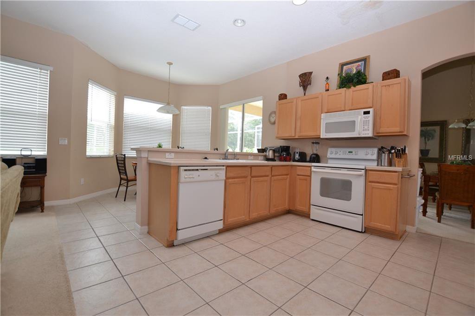
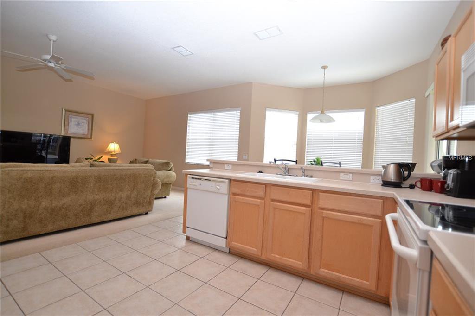
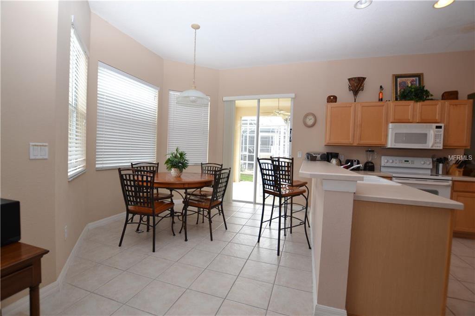
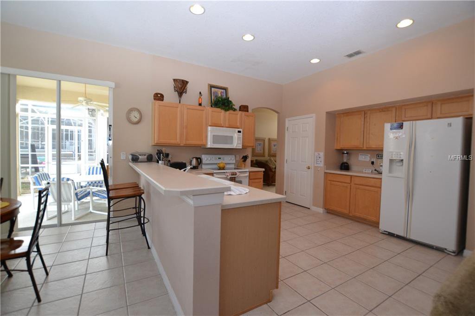
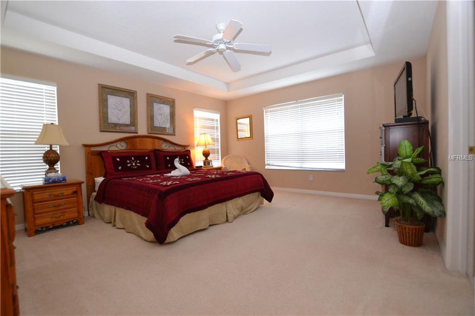
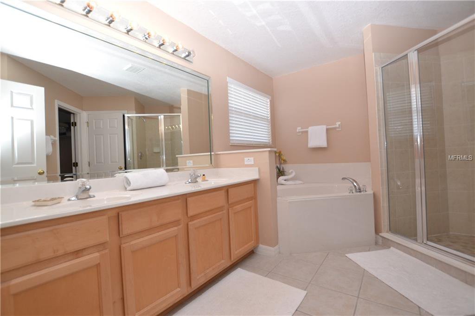
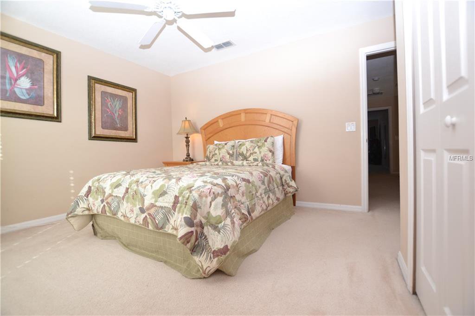
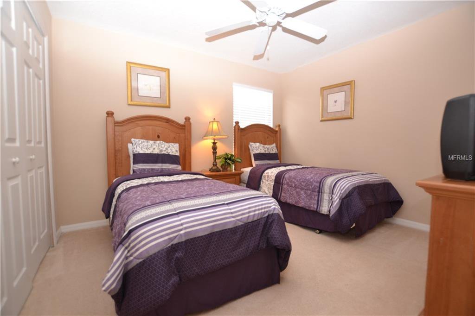
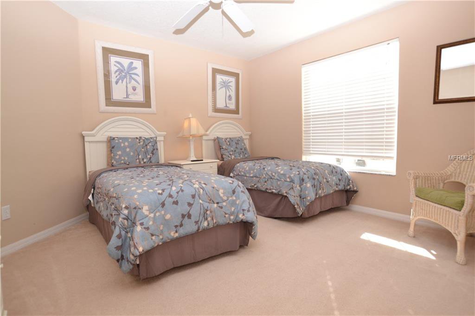
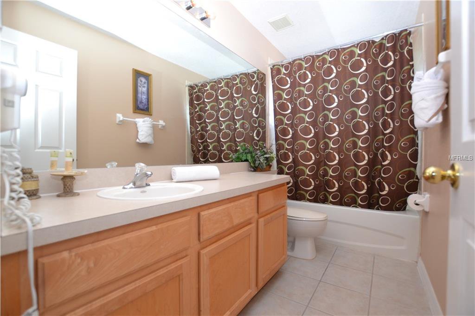


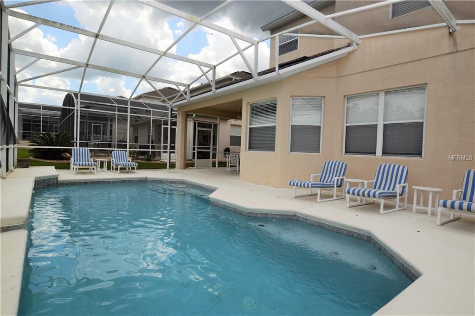
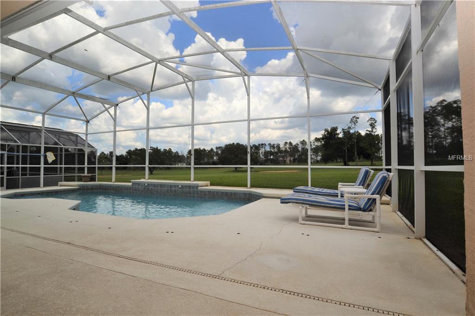
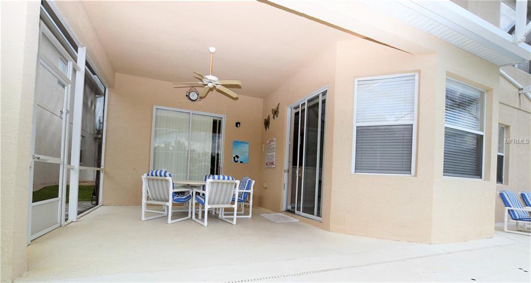
/u.realgeeks.media/belbenrealtygroup/400dpilogo.png)